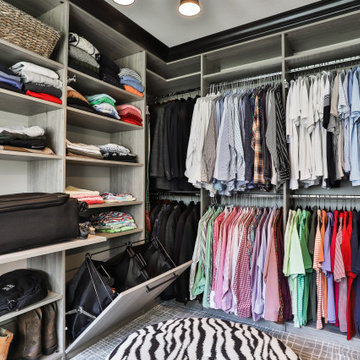Idées déco de dressings et rangements
Trier par :
Budget
Trier par:Populaires du jour
141 - 160 sur 210 402 photos
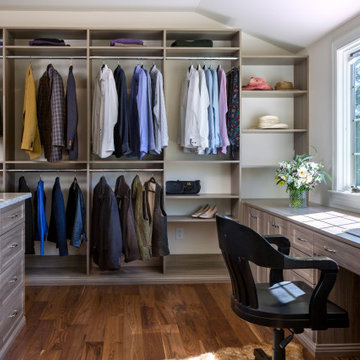
Inspiration pour un dressing traditionnel neutre avec un placard sans porte, des portes de placard grises, parquet foncé et un sol marron.
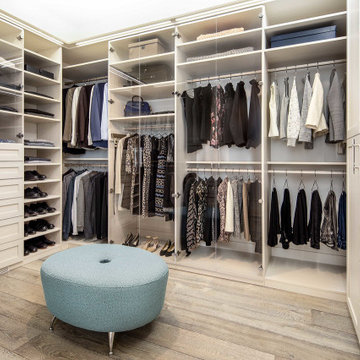
Walk-in master closet in Bianco textured thermal fused laminate and Craftsman Shaker fronts. Clear Plexiglas doors, LED overhead lighting. Ottoman from Della Roobia.
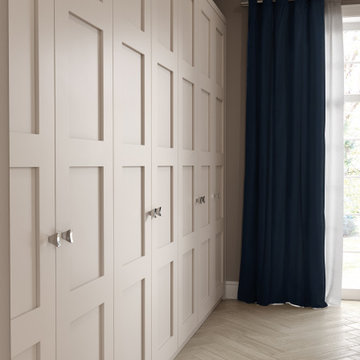
Our Wentworth collection embraces traditional shaker style in its sleek lines and solid, high-quality finish. The Wentworth can be finished in a choice of paint colours, many of which are exclusive to Neville Johnson.
The rich and luxurious painted finish in our own colour, Comfrey adds a sense of quality that is difficult to imitate. Simplicity is key for this design, with the run of shaker style fitted wardrobes aligning perfectly to the wall, feeling like it’s part of the room itself. A complementary dressing table, perfect for getting ready in the morning, is designed with ample storage and style to match.
Trouvez le bon professionnel près de chez vous
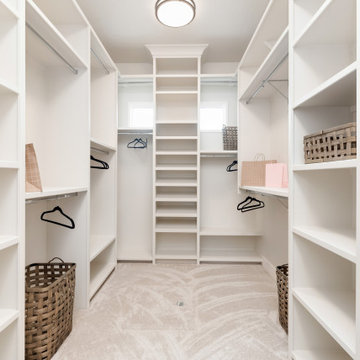
Idées déco pour un grand dressing campagne neutre avec un placard sans porte, des portes de placard blanches, moquette et un sol gris.
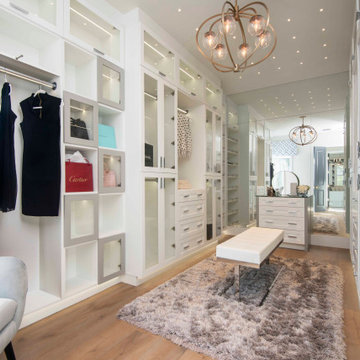
Idée de décoration pour un dressing tradition pour une femme avec un placard à porte vitrée, des portes de placard blanches, un sol en bois brun et un sol marron.
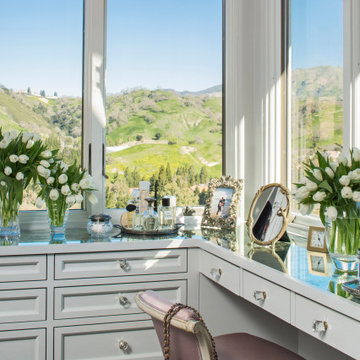
Exemple d'un dressing room méditerranéen pour une femme avec un placard avec porte à panneau encastré et des portes de placard grises.
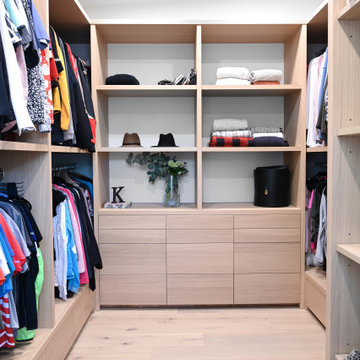
A contemporary west coast home inspired by its surrounding coastlines & greenbelt. With this busy family of all different professions, it was important to create optimal storage throughout the home to hide away odds & ends. A love of entertain made for a large kitchen, sophisticated wine storage & a pool table room for a hide away for the young adults. This space was curated for all ages of the home.
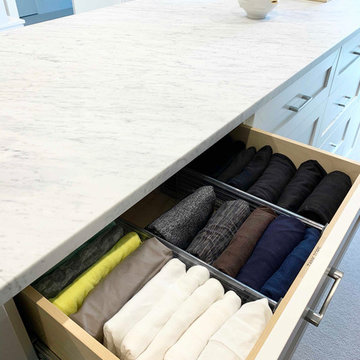
Deep drawers on this large center island allow for plenty of storage. Keep wardrobe items like tank tops organized, folded and wrinkle free with drawer inserts and dividers. Sort in the manner that best suits your needs either by style, color or season.
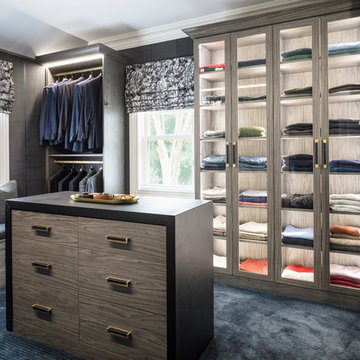
Men's Dressing room tailored to his specifications. Leather details, and textured materials highlighted by lighting throughout.
Exemple d'un grand dressing moderne pour un homme avec un placard à porte plane, des portes de placard grises, moquette et un sol bleu.
Exemple d'un grand dressing moderne pour un homme avec un placard à porte plane, des portes de placard grises, moquette et un sol bleu.
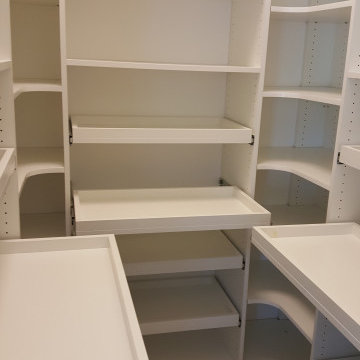
Inspiration pour un dressing minimaliste de taille moyenne et neutre avec un placard sans porte, des portes de placard blanches, parquet clair et un sol beige.
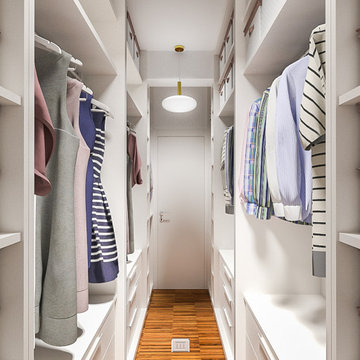
Liadesign
Exemple d'un petit dressing tendance neutre avec un placard sans porte, des portes de placard blanches et parquet foncé.
Exemple d'un petit dressing tendance neutre avec un placard sans porte, des portes de placard blanches et parquet foncé.
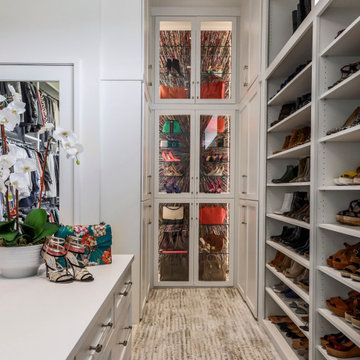
Réalisation d'un dressing tradition pour une femme avec des portes de placard blanches et un sol multicolore.
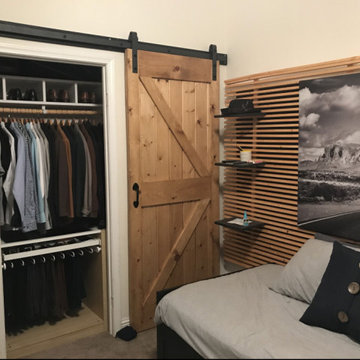
Réalisation d'un placard dressing design de taille moyenne pour un homme avec un placard sans porte.
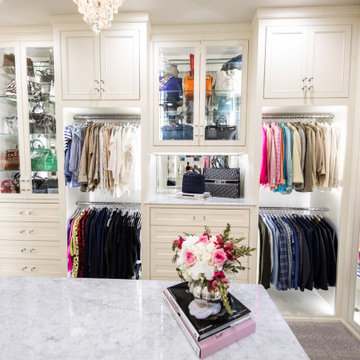
Large white walk in closet with bone trim inset style cabinetry and LED lighting throughout. Dressers, handbag display, adjustable shoe shelving, glass and mirrored doors showcase this luxury closet.

This walk-in closet is barely 3.5ft wide and approx 5.5ft deep, such a narrow space and still need to leave space for the access panel on the bottom right wall. Challenging closet space to design but we love the challenge. Designed in White finish with adjustable shelving giving you the freedom to move them up or down to create your desired storage space. This tiny closet has over 70" of hanging space, it has two hook sets on the wall, a belt rack, four drawers and adjustable shoe shelves that will hold up to 40 pairs of shoes.
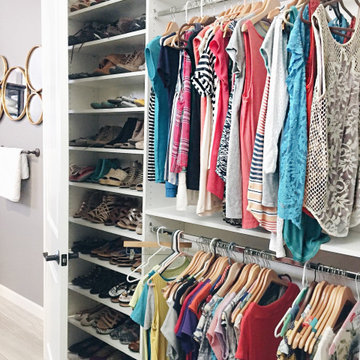
Cette photo montre un dressing tendance de taille moyenne pour une femme avec un placard à porte plane, des portes de placard blanches, moquette et un sol gris.
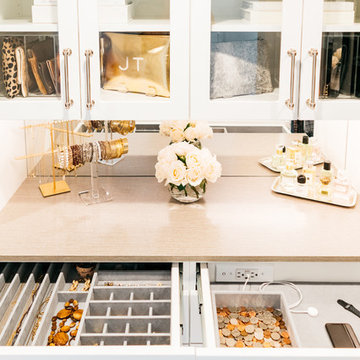
Réalisation d'un dressing tradition de taille moyenne et neutre avec un placard à porte shaker, des portes de placard blanches, un sol en bois brun et un sol marron.
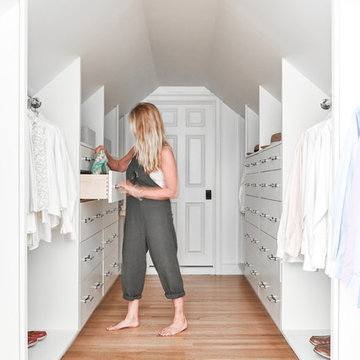
Réalisation d'un dressing tradition neutre avec un placard à porte plane, des portes de placard blanches, parquet clair et un sol beige.
Idées déco de dressings et rangements

This stunning custom master closet is part of a whole house design and renovation project by Haven Design and Construction. The homeowners desired a master suite with a dream closet that had a place for everything. We started by significantly rearranging the master bath and closet floorplan to allow room for a more spacious closet. The closet features lighted storage for purses and shoes, a rolling ladder for easy access to top shelves, pull down clothing rods, an island with clothes hampers and a handy bench, a jewelry center with mirror, and ample hanging storage for clothing.
8
