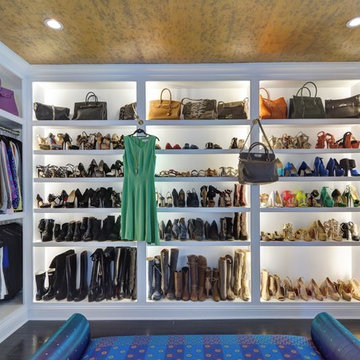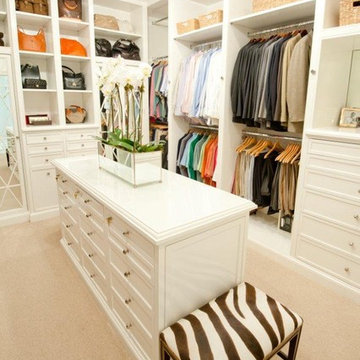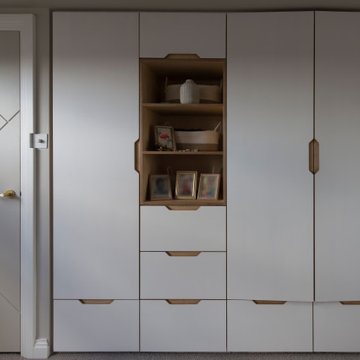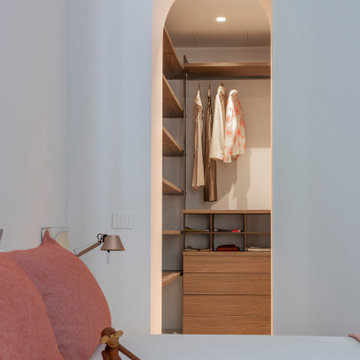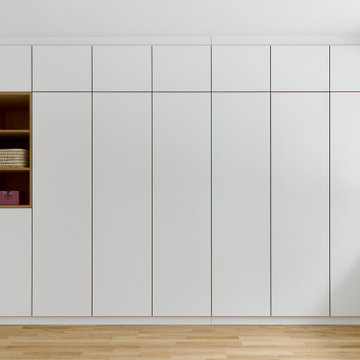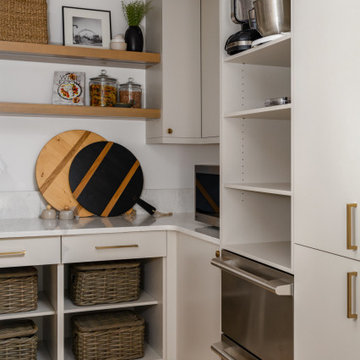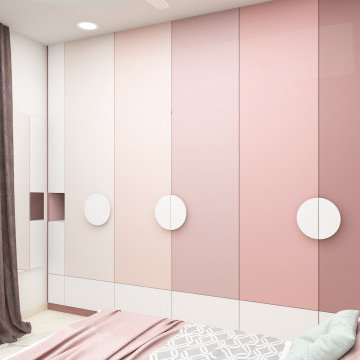Idées déco de dressings et rangements
Trier par :
Budget
Trier par:Populaires du jour
81 - 100 sur 210 887 photos

Cette image montre un dressing nordique en bois clair de taille moyenne et neutre avec un placard à porte vitrée et moquette.

Inspiration pour un dressing traditionnel neutre avec un placard sans porte et des portes de placard grises.
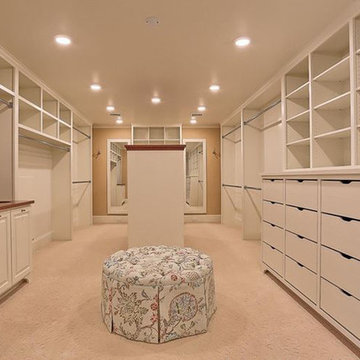
Inspiration pour un grand dressing traditionnel neutre avec un placard à porte plane, des portes de placard blanches, moquette et un sol beige.
Trouvez le bon professionnel près de chez vous
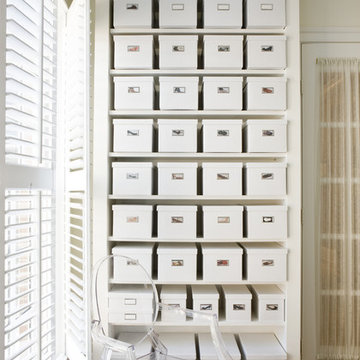
Angie Seckinger
Exemple d'un dressing et rangement chic avec un placard sans porte, des portes de placard blanches et un sol en bois brun.
Exemple d'un dressing et rangement chic avec un placard sans porte, des portes de placard blanches et un sol en bois brun.
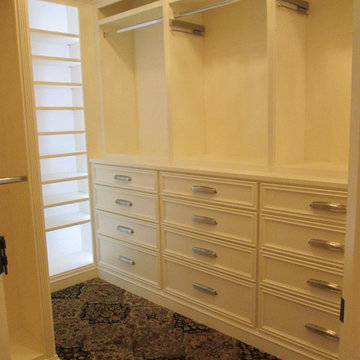
Lots of drawers in this project! All soft close with dovetailed drawers.
Inspiration pour un dressing traditionnel de taille moyenne pour une femme avec un placard à porte plane, des portes de placard blanches et moquette.
Inspiration pour un dressing traditionnel de taille moyenne pour une femme avec un placard à porte plane, des portes de placard blanches et moquette.
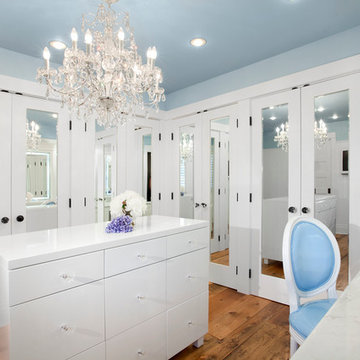
Dressing Room.
Ema Peter Photography
www.emapeter.com
Idées déco pour un dressing room classique avec des portes de placard blanches et un sol en bois brun.
Idées déco pour un dressing room classique avec des portes de placard blanches et un sol en bois brun.
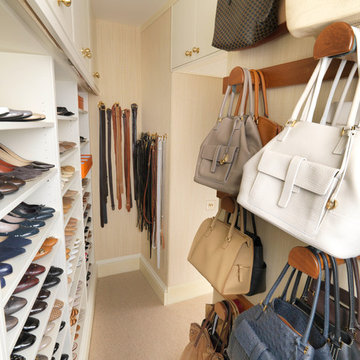
This walk in closet is part of a large property in central London. The client asked Tim Wood to come up with a storage solution for her extensvie collection of shoes and handbags. Tim Wood designed and made shelving that would accommodate the exact proportions of her shoes. The rails that the handbags hang from were all specially moulded to echo the exact shape of the clients shoulder, so that they could retain their shape perfectly.
The closet houses over two hundred pairs of shoes, and can easily be expanded further to accommodate new purchases. The client is thrilled with this totally bespoke walk in closet that houses her prized collection of shoes such as Jimmy Choo, Gucci, Louboutin, Dior, Yves Saint Laurent, Dolce Gabbana, Manolo Blanik, Emma Hope, Salvatore Ferragamo, Lanvin, Paul Smith and Guiseppe Zanotti.
The client has over seventy five handbags such as Prada, Louis Vuitton, Chanel, Fendi, Dior, Gucci, Anya Hindmarch, Jimmy Choo, Bill Amberg, Lanvin, Mulberry, Chloe, Alexander McQueen, Dolce Gabbana, Michael Kors, Vivienne Westwood, Moschino, Diane von Furstenberg, Lulu Guinness, Marc Jacobs, DKNY, Stella McCartney, Roberto Cavalli, Bottega Veneta, Miu Miiu and Burberry.
Designed, hand built and photography by Tim Wood
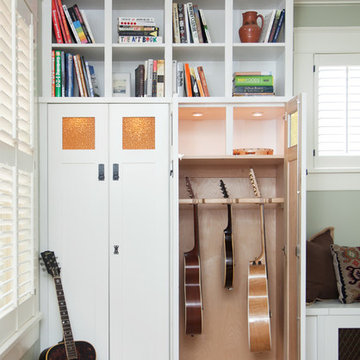
Includes 3 bathrooms, dining room wainscotting, coffered ceiligs, guitar storage unit, front porch swing
Réalisation d'un dressing et rangement bohème.
Réalisation d'un dressing et rangement bohème.
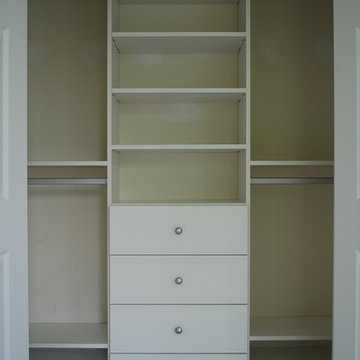
Reach In Closet designed by Emily Giebel of California Closets Baltimore
Cette photo montre un dressing et rangement.
Cette photo montre un dressing et rangement.

Exemple d'un petit placard dressing rétro en bois brun neutre avec un placard à porte plane, un sol en bois brun, un sol marron et un plafond voûté.
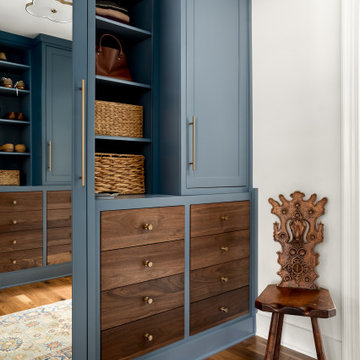
Aménagement d'un dressing classique pour une femme avec un placard à porte shaker, des portes de placard bleues, parquet foncé et un sol marron.

Introducing our breathtaking custom walk-in closet nestled near the captivating landscapes of Joshua Tree, meticulously designed and flawlessly executed in collaboration with renowned Italian closet manufacturers. This closet is the epitome of luxury and sophistication.
The centerpiece of this exquisite closet is its linen-effect opaque glass doors, adorned with elegant bronze metal frames. These doors not only provide a touch of timeless beauty but also add a subtle, soft texture to the space. As you approach, the doors beckon you to explore the treasures within.
Upon opening those inviting doors, you'll be greeted by a harmonious blend of form and function. The integrated interior lighting gracefully illuminates your curated collection, making every garment and accessory shine in its own right. The ambient lighting sets the mood and adds a touch of glamour, ensuring that every visit to your closet is a delightful experience.
Designed for those who appreciate the finer things in life, this custom walk-in closet is a testament to the fusion of Italian craftsmanship and the natural beauty of Joshua Tree. It's not just a storage space; it's a sanctuary for your wardrobe, a reflection of your impeccable taste, and a daily indulgence in luxury.
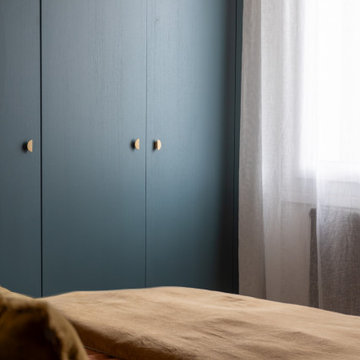
Maison 170 M2
Rénovation complète d'une maison à colombages dans les Landes, construite il y a une quarantaine d'années, et qui était en très mauvais état y compris l'extérieur.
Les clients ont tout de suite vu le potentiel de cette demeure de 170 M2 sur 2 étages.
Son espace atypique a été entièrement repensé et modernisé car elle était très cloisonnée. En effet, la maison possédait de minuscules pièces, 2 couloirs, beaucoup de lambris au bois sombre... Nous avons voulu conserver son charme tout en la rendant confortable, spacieuse et fonctionnelle. Cette maison est devenue un lieu chaleureux et apaisant au style épuré avec des matériaux naturels.
La maison dispose d'une grande pièce à vivre avec insert autour duquel s'articule un salon TV et un coin lecture, une salle à manger et une grande cuisine ouverte avec îlot. La salle de bain au carrelage des années 70 s'est transformée en SPA grâce à la pose d'une douche à l'italienne et d'une baignoire îlot, le tout recouvert d'un magnifique béton ciré. Et nous avons créé une 2ème salle d'eau à l'étage. La maison a dorénavant 5 chambres dont 1 dortoir. Nous avons fait poser des verrières pour laisser passer la lumière naturelle et un escalier a été conçu sur mesure pour accéder aux chambres du haut.
Les extérieurs ont été également repensés notamment en créant une terrasse mêlant bois et béton ciré, ainsi qu'une piscine.
Nos clients sont ravis et nous aussi!
Idées déco de dressings et rangements
5
