Idées déco de dressings et rangements avec différentes finitions de placard
Trier par :
Budget
Trier par:Populaires du jour
81 - 100 sur 44 903 photos
1 sur 2
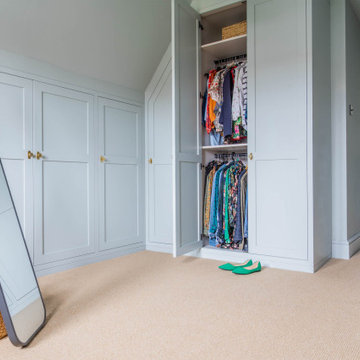
Hanging space within the walk in wardrobe, two half height sections for smaller items.
Idée de décoration pour un dressing tradition de taille moyenne et neutre avec un placard à porte shaker, des portes de placard bleues, moquette et un sol beige.
Idée de décoration pour un dressing tradition de taille moyenne et neutre avec un placard à porte shaker, des portes de placard bleues, moquette et un sol beige.

Walk-in custom-made closet with solid wood soft closing. It was female closet with white color finish. Porcelain Flooring material (beige color) and flat ceiling. The client received a personalized closet system that’s thoroughly organized, perfectly functional, and stylish to complement his décor and lifestyle. We added an island with a top in marble and jewelry drawers below in the custom walk-in closet.
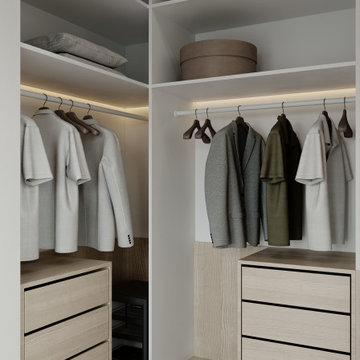
Réalisation d'un dressing design en bois clair de taille moyenne et neutre avec un placard à porte plane, sol en stratifié, un sol beige et un plafond en papier peint.
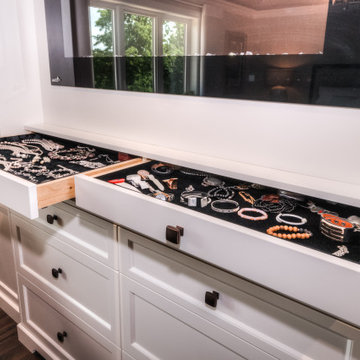
Réalisation d'un dressing et rangement tradition avec un placard à porte shaker et des portes de placard blanches.

This white interior frames beautifully the expansive views of midtown Manhattan, and blends seamlessly the closet, master bedroom and sitting areas into one space highlighted by a coffered ceiling and the mahogany wood in the bed and night tables.
For more projects visit our website wlkitchenandhome.com
.
.
.
.
#mastersuite #luxurydesign #luxurycloset #whitecloset #closetideas #classicloset #classiccabinets #customfurniture #luxuryfurniture #mansioncloset #manhattaninteriordesign #manhattandesigner #bedroom #masterbedroom #luxurybedroom #luxuryhomes #bedroomdesign #whitebedroom #panelling #panelledwalls #milwork #classicbed #traditionalbed #sophisticateddesign #woodworker #luxurywoodworker #cofferedceiling #ceilingideas #livingroom #اتاق_مستر

Our Princeton architects collaborated with the homeowners to customize two spaces within the primary suite of this home - the closet and the bathroom. The new, gorgeous, expansive, walk-in closet was previously a small closet and attic space. We added large windows and designed a window seat at each dormer. Custom-designed to meet the needs of the homeowners, this space has the perfect balance or hanging and drawer storage. The center islands offers multiple drawers and a separate vanity with mirror has space for make-up and jewelry. Shoe shelving is on the back wall with additional drawer space. The remainder of the wall space is full of short and long hanging areas and storage shelves, creating easy access for bulkier items such as sweaters.

Cette image montre un grand dressing vintage en bois clair neutre avec un placard à porte plane, moquette et un sol beige.
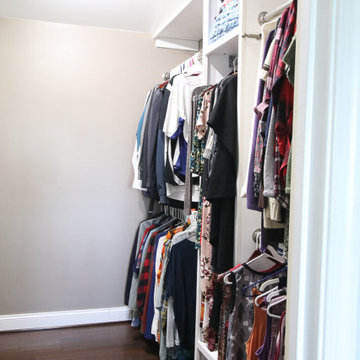
AFTER Photo: Split sided closet with mens clothing on left and womens clothing on the right. Lots of additional storage.
Inspiration pour une grande armoire encastrée rustique neutre avec un placard sans porte, des portes de placard blanches et un sol en bois brun.
Inspiration pour une grande armoire encastrée rustique neutre avec un placard sans porte, des portes de placard blanches et un sol en bois brun.

Cette image montre un grand dressing traditionnel neutre avec un placard à porte shaker, des portes de placard blanches, un sol en marbre et un sol blanc.

The Island cabinet features solid Oak drawers internally with the top drawers lit for ease of use. Some clever storage here for Dressing room favourites.

Aménagement d'une suite parental avec 2 dressings sous pente, une baignoire, climatiseurs encastrés.
Sol en stratifié et tomettes hexagonales en destructurés, ambiance contemporaine assurée !
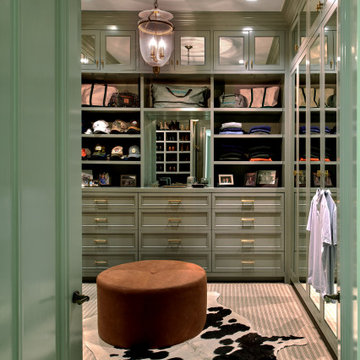
Cette photo montre un dressing et rangement chic avec un placard avec porte à panneau encastré et des portes de placards vertess.

The interior of this spacious, upscale Bauhaus-style home, designed by our Boston studio, uses earthy materials like subtle woven touches and timber and metallic finishes to provide natural textures and form. The cozy, minimalist environment is light and airy and marked with playful elements like a recurring zig-zag pattern and peaceful escapes including the primary bedroom and a made-over sun porch.
---
Project designed by Boston interior design studio Dane Austin Design. They serve Boston, Cambridge, Hingham, Cohasset, Newton, Weston, Lexington, Concord, Dover, Andover, Gloucester, as well as surrounding areas.
For more about Dane Austin Design, click here: https://daneaustindesign.com/
To learn more about this project, click here:
https://daneaustindesign.com/weston-bauhaus
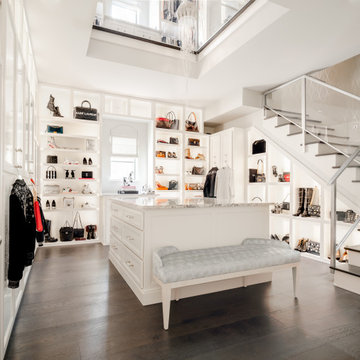
This expansive two-story master closet is a dream for any fashionista, showcasing purses, shoes, and clothing collections in custom-built, backlit cabinetry. With its geometric metallic wallpaper and a chic sitting area in shades of pink and purple, it has just the right amount of glamour and femininity.
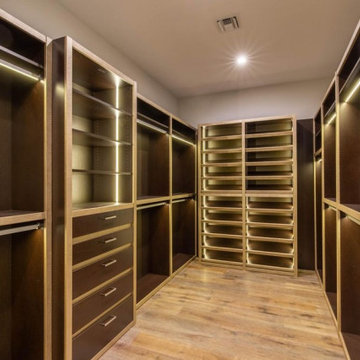
Cette image montre un grande dressing et rangement minimaliste en bois foncé pour un homme.
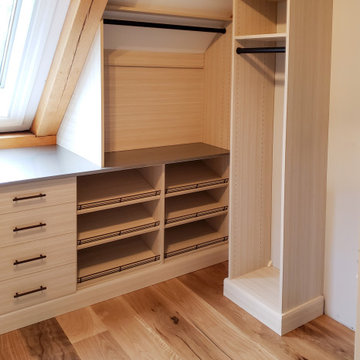
Vermont country meets contemporary! This fun space started as an empty room with a sloped ceiling and support beams we needed to navigate! We designed their solution to follow the flow of the celling and beams to create a beautifully landscaped closet area! to tie the design together, the client chose a Wired Mercury finish for their counter top coupled with our popular Summer Breeze finish! The blend of natural tones really accented their oak flooring and exposed beams creating a warm and inviting space!
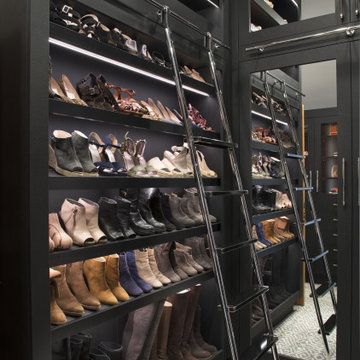
Haven't you always wanted a ladder to get your shoes off the top shelf?
Aménagement d'un petit dressing classique pour une femme avec un placard à porte vitrée, des portes de placard noires, moquette, un sol gris et un plafond voûté.
Aménagement d'un petit dressing classique pour une femme avec un placard à porte vitrée, des portes de placard noires, moquette, un sol gris et un plafond voûté.
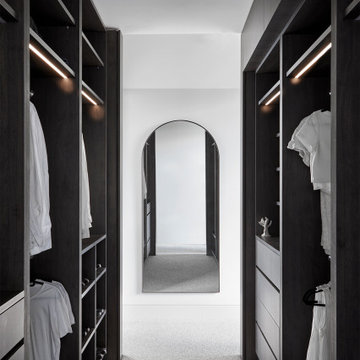
Exemple d'une armoire encastrée moderne en bois foncé de taille moyenne et neutre avec un placard sans porte, moquette et un sol gris.
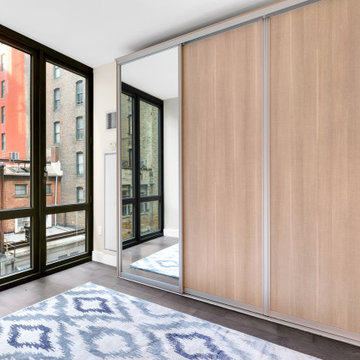
Full custom closet wood paneling, drawers, and more
Idée de décoration pour une grande armoire encastrée minimaliste neutre avec un placard à porte plane, des portes de placard marrons et parquet foncé.
Idée de décoration pour une grande armoire encastrée minimaliste neutre avec un placard à porte plane, des portes de placard marrons et parquet foncé.
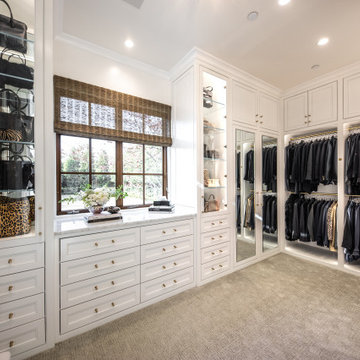
Large white walk in his and her master closet. Mirrored doors help reflect the space. Large glass inset doors showcase shoes and handbags. Several built-in dressers for extra storage.
Idées déco de dressings et rangements avec différentes finitions de placard
5