Idées déco de dressings et rangements
Trier par :
Budget
Trier par:Populaires du jour
41 - 60 sur 14 872 photos
1 sur 2
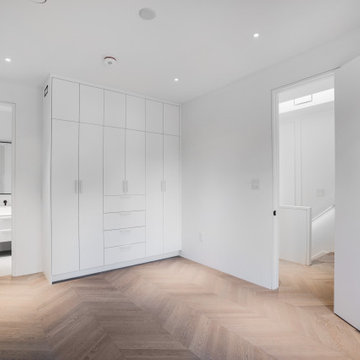
Réalisation d'une armoire encastrée tradition de taille moyenne et neutre avec un placard à porte plane, des portes de placard blanches, parquet clair et un sol blanc.

The homeowners wanted to improve the layout and function of their tired 1980’s bathrooms. The master bath had a huge sunken tub that took up half the floor space and the shower was tiny and in small room with the toilet. We created a new toilet room and moved the shower to allow it to grow in size. This new space is far more in tune with the client’s needs. The kid’s bath was a large space. It only needed to be updated to today’s look and to flow with the rest of the house. The powder room was small, adding the pedestal sink opened it up and the wallpaper and ship lap added the character that it needed
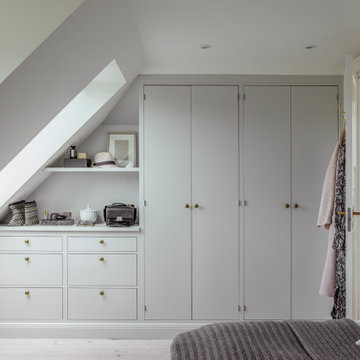
Garderobe tilpasset rummets konstruktion.
Cette image montre un placard dressing traditionnel de taille moyenne et neutre avec un placard à porte plane, des portes de placard blanches, parquet clair et un sol blanc.
Cette image montre un placard dressing traditionnel de taille moyenne et neutre avec un placard à porte plane, des portes de placard blanches, parquet clair et un sol blanc.
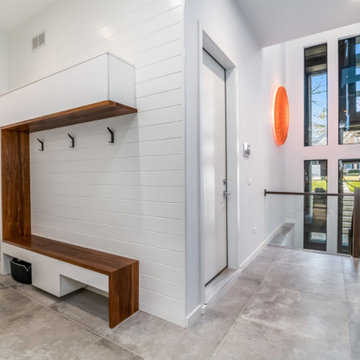
Mud Room with room for all seasons and sports equipment.
Photos: Reel Tour Media
Idées déco pour un grand dressing moderne neutre avec un placard à porte plane, des portes de placard blanches, un sol gris et un sol en carrelage de porcelaine.
Idées déco pour un grand dressing moderne neutre avec un placard à porte plane, des portes de placard blanches, un sol gris et un sol en carrelage de porcelaine.

This dramatic master closet is open to the entrance of the suite as well as the master bathroom. We opted for closed storage and maximized the usable storage by installing a ladder. The wood interior offers a nice surprise when the doors are open.
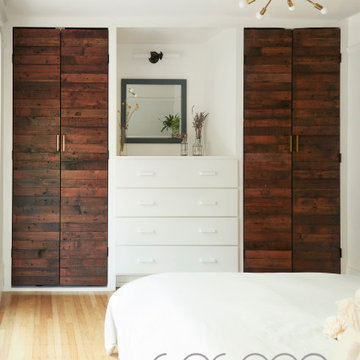
Long view of the built in closet and how nicely it works in the bedroom as a feature and to keep things orderly.
Réalisation d'un grand dressing room nordique en bois foncé neutre avec un placard à porte plane et parquet clair.
Réalisation d'un grand dressing room nordique en bois foncé neutre avec un placard à porte plane et parquet clair.
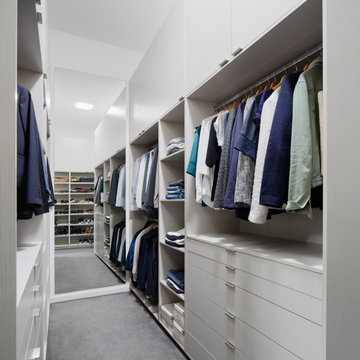
Custom designed Walk In Robe with integrated LED lighting to hang rails, built in drawers, shelving, shoe shelving and cupboard storage above.
Idées déco pour un dressing contemporain de taille moyenne et neutre avec un placard à porte plane, des portes de placard grises, moquette et un sol gris.
Idées déco pour un dressing contemporain de taille moyenne et neutre avec un placard à porte plane, des portes de placard grises, moquette et un sol gris.
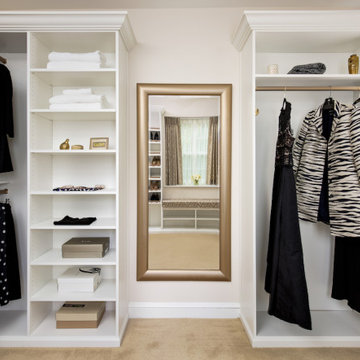
In the adjacent dressing room, we installed new cabinetry that can be easily reconfigured for a variety of clothing storage needs. New pinch pleat drapes add a touch of formality and sophistication to the room and the matching cushioned bench provides the perfect perch to put on shoes or just relax after a long evening of entertaining guests.
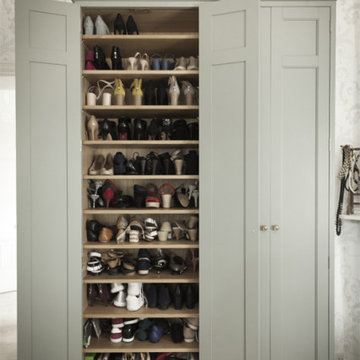
A beautiful bespoke dressing room made for a Georgian Hall in Northamptonshire. The units are made in our Period English style in solid oak. The focal point of the room is a central island displaying ties, socks and belts. There are two full-length wardrobes and a half wardrobe, there is also a large shoe closet which houses all the shoes you could wish for.

Aménagement d'un dressing room méditerranéen de taille moyenne et neutre avec des portes de placard blanches, un sol en bois brun, un sol marron, un placard à porte vitrée et un plafond voûté.
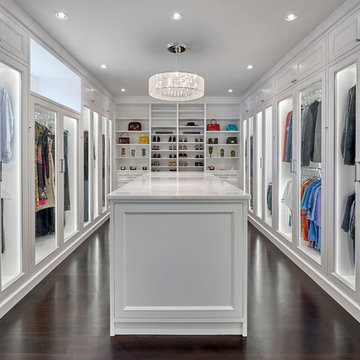
Réalisation d'un grand dressing minimaliste neutre avec un placard avec porte à panneau encastré, des portes de placard blanches, parquet foncé et un sol noir.

Photo by Chris Snook
Réalisation d'un dressing room tradition de taille moyenne et neutre avec un placard à porte persienne, des portes de placard blanches, un sol en bois brun et un sol marron.
Réalisation d'un dressing room tradition de taille moyenne et neutre avec un placard à porte persienne, des portes de placard blanches, un sol en bois brun et un sol marron.
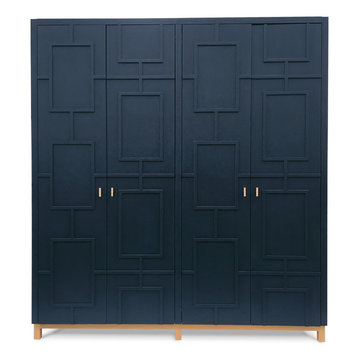
We were initially contacted by our clients to design and make a large fitted wardrobe, however after several discussions we realised that a free standing wardrobe would work better for their needs. We created the large freestanding wardrobe with four patterned doors in relief and titled it Relish. It has now been added to our range of freestanding furniture and available through Andrew Carpenter Design.
The inside of the wardrobe has rails shelves and four drawers that all fitted on concealed soft close runners. At 7 cm deep the top drawer is shallower than the others and can be used for jewellery and small items of clothing, whilst the three deeper drawers are a generous 14.5 cm deep.
The interior of the freestanding wardrobe is made from Finnish birch plywood with a solid oak frame underneath all finished in a hard wearing white oil to lighten the timber tone.
The exterior is hand brushed in deep blue.
Width 200 cm, depth: 58 cm, height: 222 cm.
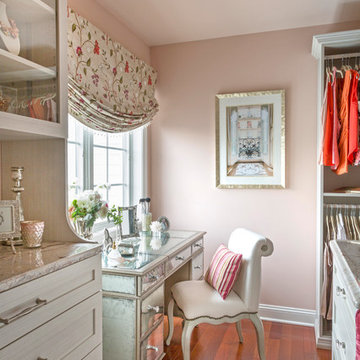
A spare bedroom was transformed into a dream walk in closet for this lucky client! Inspired by Paris, we used a pretty palette of light colors, reflective surfaces, and a gorgeous Swarovski Crystal Chandelier to set the tone for this Glamorous space!
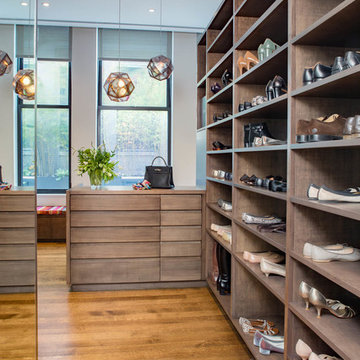
Adriana Solmson Interiors
Aménagement d'un grand dressing room contemporain en bois brun neutre avec un placard à porte plane, parquet foncé et un sol marron.
Aménagement d'un grand dressing room contemporain en bois brun neutre avec un placard à porte plane, parquet foncé et un sol marron.
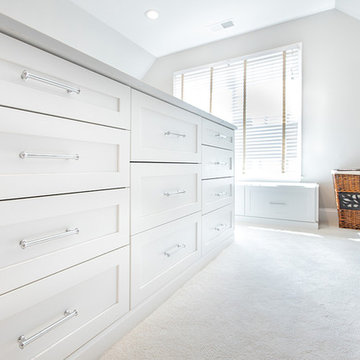
Idées déco pour un grand dressing room moderne pour une femme avec un placard à porte shaker, des portes de placard blanches, moquette et un sol beige.
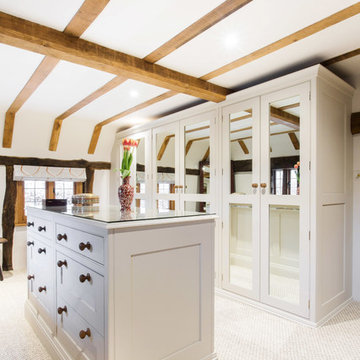
We see so many beautiful homes in so many amazing locations, but every now and then we step into a home that really does take our breath away!
Located on the most wonderfully serene country lane in the heart of East Sussex, Mr & Mrs Carter's home really is one of a kind. A period property originally built in the 14th century, it holds so much incredible history, and has housed many families over the hundreds of years. Burlanes were commissioned to design, create and install the kitchen and utility room, and a number of other rooms in the home, including the family bathroom, the master en-suite and dressing room, and bespoke shoe storage for the entrance hall.
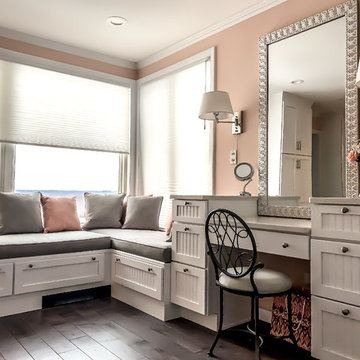
Irene Samson
Cette image montre un dressing room traditionnel de taille moyenne pour une femme avec un placard à porte affleurante, des portes de placard blanches, parquet foncé et un sol marron.
Cette image montre un dressing room traditionnel de taille moyenne pour une femme avec un placard à porte affleurante, des portes de placard blanches, parquet foncé et un sol marron.

A fabulous new walk-in closet with an accent wallpaper.
Photography (c) Jeffrey Totaro.
Aménagement d'un dressing classique de taille moyenne pour une femme avec un placard à porte vitrée, des portes de placard blanches, un sol en bois brun et un sol marron.
Aménagement d'un dressing classique de taille moyenne pour une femme avec un placard à porte vitrée, des portes de placard blanches, un sol en bois brun et un sol marron.
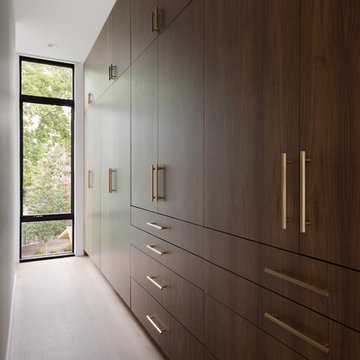
Spacecrafting Inc
Réalisation d'un dressing minimaliste en bois brun de taille moyenne et neutre avec un placard à porte plane, parquet clair et un sol gris.
Réalisation d'un dressing minimaliste en bois brun de taille moyenne et neutre avec un placard à porte plane, parquet clair et un sol gris.
Idées déco de dressings et rangements
3