Idées déco de dressings et rangements

Idées déco pour un dressing campagne de taille moyenne et neutre avec un sol en vinyl, un sol marron, un placard sans porte et des portes de placard blanches.
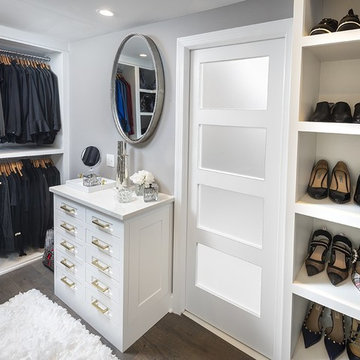
When we started this closet was a hole, we completed renovated the closet to give our client this luxurious space to enjoy!
Cette image montre un petit dressing traditionnel neutre avec un placard avec porte à panneau encastré, des portes de placard blanches, parquet foncé et un sol marron.
Cette image montre un petit dressing traditionnel neutre avec un placard avec porte à panneau encastré, des portes de placard blanches, parquet foncé et un sol marron.
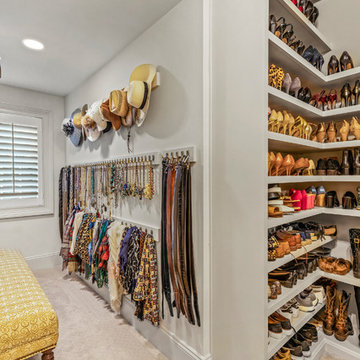
Exemple d'un grand dressing chic neutre avec un placard avec porte à panneau encastré, des portes de placard blanches, moquette et un sol beige.

Réalisation d'un grand dressing minimaliste en bois clair neutre avec un placard à porte plane, parquet clair et un sol marron.
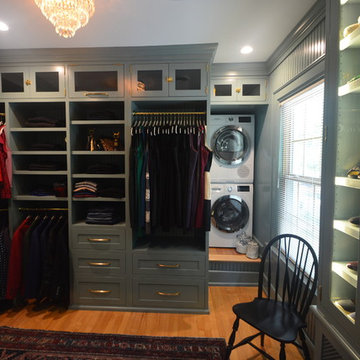
The home owners desired a more efficient and refined design for their master closet renovation project. The new custom cabinetry offers storage options for all types of clothing and accessories. A lit cabinet with adjustable shelves puts shoes on display. A custom designed cover encloses the existing heating radiator below the shoe cabinet. The built-in vanity with marble top includes storage drawers below for jewelry, smaller clothing items and an ironing board. Custom curved brass closet rods are mounted at multiple heights for various lengths of clothing. The brass cabinetry hardware is from Restoration Hardware. This second floor master closet also features a stackable washer and dryer for convenience. Design and construction by One Room at a Time, Inc.

This transitional primary suite remodel is simply breathtaking. It is all but impossible to choose the best part of this dreamy primary space. Neutral colors in the bedroom create a tranquil escape from the world. One of the main goals of this remodel was to maximize the space of the primary closet. From tiny and cramped to large and spacious, it is now simple, functional, and sophisticated. Every item has a place or drawer to keep a clean and minimal aesthetic.
The primary bathroom builds on the neutral color palette of the bedroom and closet with a soothing ambiance. The JRP team used crisp white, soft cream, and cloudy gray to create a bathroom that is clean and calm. To avoid creating a look that falls flat, these hues were layered throughout the room through the flooring, vanity, shower curtain, and accent pieces.
Stylish details include wood grain porcelain tiles, crystal chandelier lighting, and a freestanding soaking tub. Vadara quartz countertops flow throughout, complimenting the pure white cabinets and illuminating the space. This spacious transitional primary suite offers plenty of functional yet elegant features to help prepare for every occasion. The goal was to ensure that each day begins and ends in a tranquil space.
Flooring:
Porcelain Tile – Cerdomus, Savannah, Dust
Shower - Stone - Zen Paradise, Sliced Wave, Island Blend Wave
Bathtub: Freestanding
Light Fixtures: Globe Chandelier - Crystal/Polished Chrome
Tile:
Shower Walls: Ceramic Tile - Atlas Tile, 3D Ribbon, White Matte
Photographer: J.R. Maddox
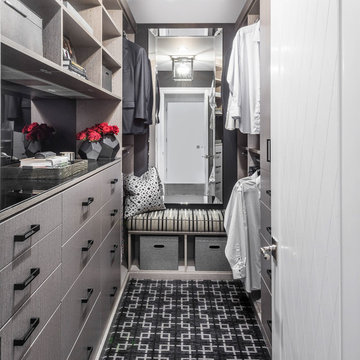
His and hers master bedroom walk-in closets.
Photos by: Alan Barry Photography
Exemple d'un grand dressing chic pour un homme avec un placard à porte plane, moquette et un sol multicolore.
Exemple d'un grand dressing chic pour un homme avec un placard à porte plane, moquette et un sol multicolore.
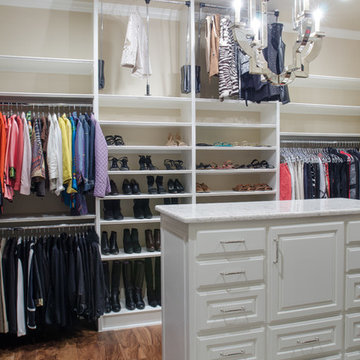
Exemple d'un grand dressing méditerranéen neutre avec un placard sans porte, des portes de placard blanches, parquet foncé et un sol marron.
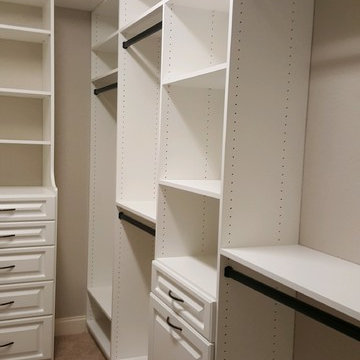
Walk-in closet with multiple drawers, plenty of hanging to include a Long Hang section, a hamper, and a continuous top shelf for additional storage.
Idée de décoration pour un dressing design de taille moyenne et neutre avec un placard avec porte à panneau surélevé et des portes de placard blanches.
Idée de décoration pour un dressing design de taille moyenne et neutre avec un placard avec porte à panneau surélevé et des portes de placard blanches.
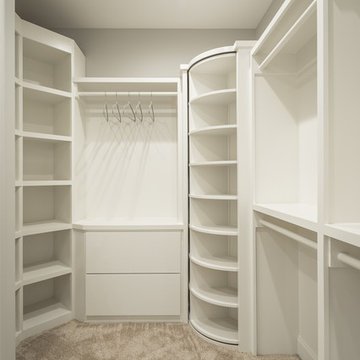
This craftsman model home, won 2017 Showcase Home of the Year in Chattanooga, TN
Cette image montre un dressing rustique neutre avec un placard à porte plane, moquette et un sol beige.
Cette image montre un dressing rustique neutre avec un placard à porte plane, moquette et un sol beige.
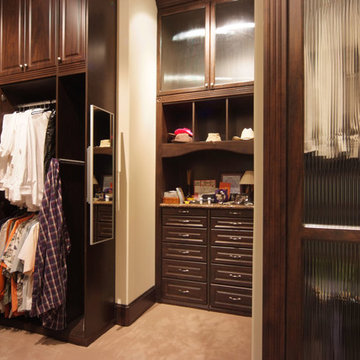
Idées déco pour un grand dressing classique en bois foncé neutre avec un placard avec porte à panneau surélevé, moquette et un sol beige.
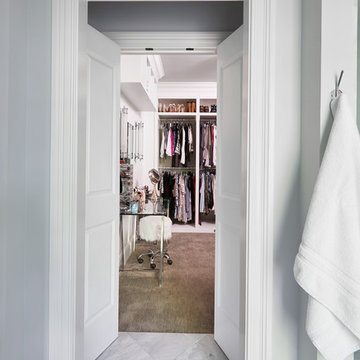
Idées déco pour un dressing room classique de taille moyenne et neutre avec un placard avec porte à panneau surélevé, des portes de placard blanches et un sol gris.
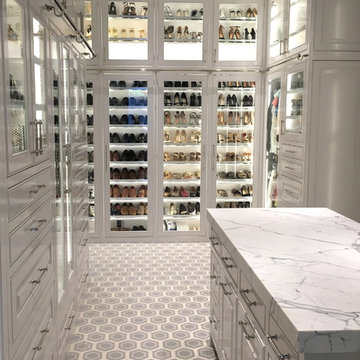
Master Closet Organized by Squared Away
Aménagement d'un grande dressing et rangement classique.
Aménagement d'un grande dressing et rangement classique.
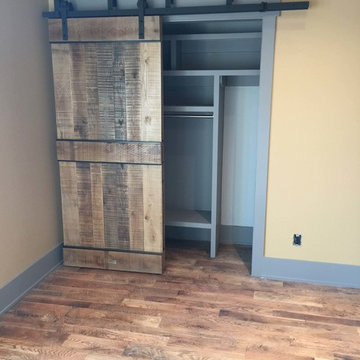
By pass closet solution
Aménagement d'un dressing et rangement montagne de taille moyenne.
Aménagement d'un dressing et rangement montagne de taille moyenne.
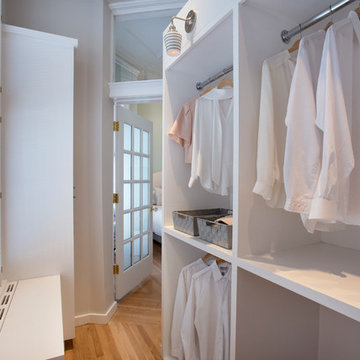
Shelly Harrison Photography
Exemple d'un dressing chic de taille moyenne et neutre avec un placard à porte plane, des portes de placard blanches et parquet clair.
Exemple d'un dressing chic de taille moyenne et neutre avec un placard à porte plane, des portes de placard blanches et parquet clair.
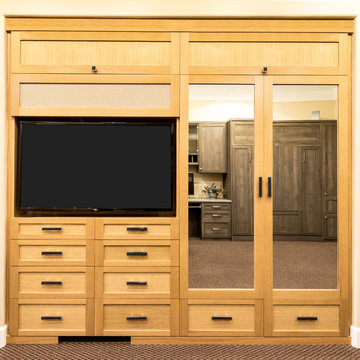
Cette image montre un petit placard dressing traditionnel en bois clair neutre avec un placard à porte shaker et moquette.
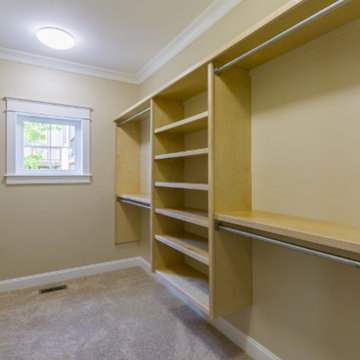
Cette image montre un grand dressing traditionnel en bois clair neutre avec un placard sans porte, moquette et un sol gris.
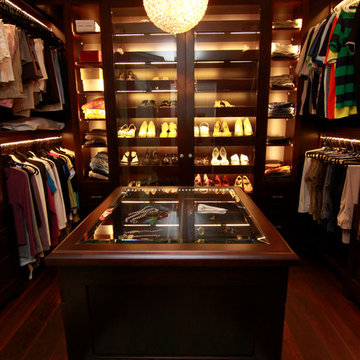
Aménagement d'un dressing classique en bois foncé de taille moyenne et neutre avec un placard sans porte et parquet foncé.
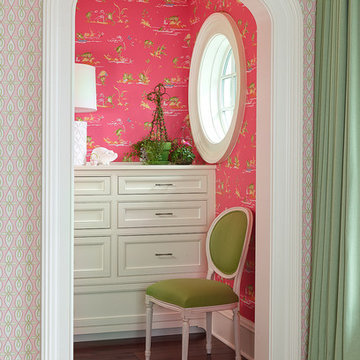
Pink Wallpapered Dressing Room with Arched White Trim Opening and White Custom Built In Dresser
Exemple d'un dressing room chic de taille moyenne pour une femme avec un placard avec porte à panneau encastré, des portes de placard blanches, parquet foncé et un sol marron.
Exemple d'un dressing room chic de taille moyenne pour une femme avec un placard avec porte à panneau encastré, des portes de placard blanches, parquet foncé et un sol marron.
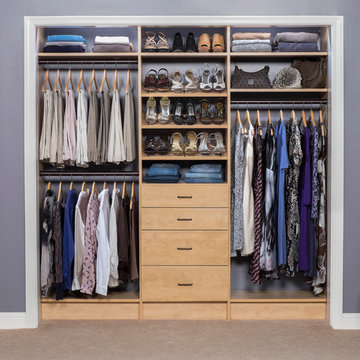
This Secret finish custom reach-in closet is not a well kept secret, but not one to hide either! Fully custom storage, it’s a joy to use and look at, especially when you have an open closet. Shown with an oil rubbed bronze hardware, this custom reach-in closet provides plenty of storage with shelves, hanging rods and drawers.
Idées déco de dressings et rangements
6