Idées déco de dressings et rangements
Trier par :
Budget
Trier par:Populaires du jour
61 - 80 sur 6 331 photos
1 sur 2
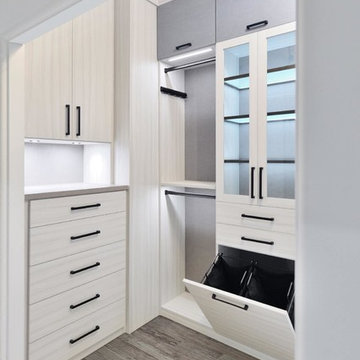
Réalisation d'un dressing design en bois clair de taille moyenne et neutre avec un placard à porte plane, un sol en bois brun et un sol marron.
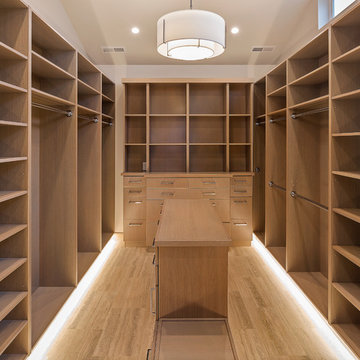
I designed this custom closet for my client. We worked together with an exceptional builder/craftsman to give her shelves and drawers for clothing, shoes, and accessories but also a large hidden safe, built-in hamper, bench and electric and USB port outlets. Floors are heated silver travertine and wood is solid riff-hewn white oak.
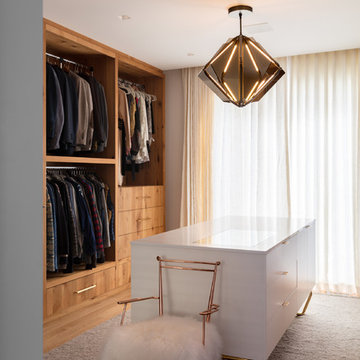
Contemporary and Clean Lined Walk-in Closet, Photo by David Lauer Photography
Cette photo montre un grand dressing room tendance en bois brun neutre avec un placard à porte plane, un sol marron et parquet clair.
Cette photo montre un grand dressing room tendance en bois brun neutre avec un placard à porte plane, un sol marron et parquet clair.
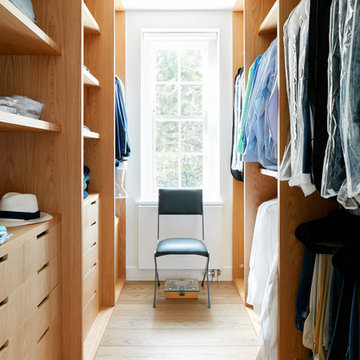
Master Bedroom walk in closet with bespoke joinery.
Idée de décoration pour un dressing design en bois clair de taille moyenne et neutre avec un placard sans porte et parquet clair.
Idée de décoration pour un dressing design en bois clair de taille moyenne et neutre avec un placard sans porte et parquet clair.
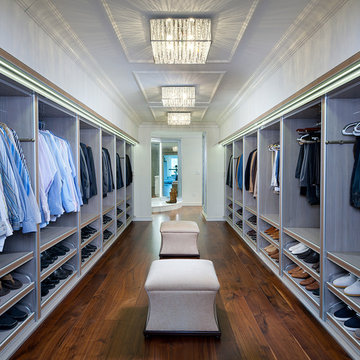
Craig Thompson Photography
Aménagement d'un très grand dressing room contemporain en bois clair pour un homme avec un placard sans porte et parquet foncé.
Aménagement d'un très grand dressing room contemporain en bois clair pour un homme avec un placard sans porte et parquet foncé.
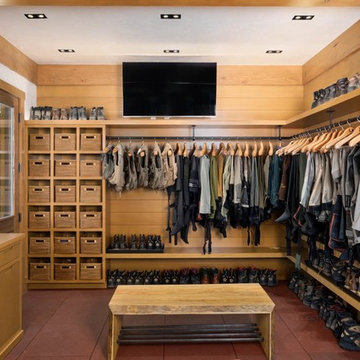
Jeremy Swanson
Cette image montre un grande dressing et rangement chalet avec un sol en vinyl et un sol rouge.
Cette image montre un grande dressing et rangement chalet avec un sol en vinyl et un sol rouge.
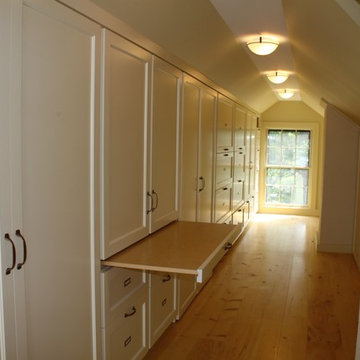
RDS
Aménagement d'un petit dressing classique neutre avec des portes de placard blanches et parquet clair.
Aménagement d'un petit dressing classique neutre avec des portes de placard blanches et parquet clair.
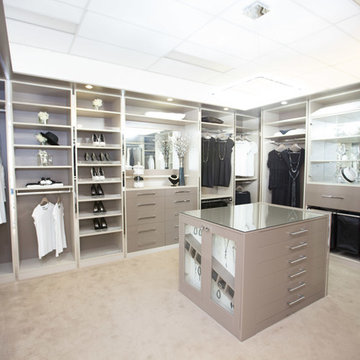
A deluxe walk in closet, fit for a queen, includes accessories, mirrors, diamond handles, Ultimate Luxury.
Idée de décoration pour un très grand dressing room design pour une femme avec un placard sans porte, des portes de placard grises et moquette.
Idée de décoration pour un très grand dressing room design pour une femme avec un placard sans porte, des portes de placard grises et moquette.
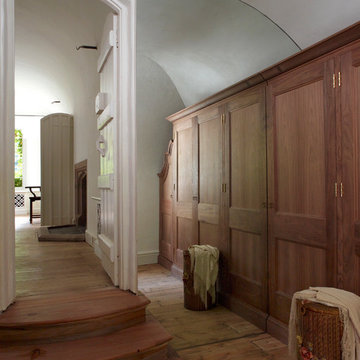
http://www.paulbarkerphotographer.co.uk/
Cette image montre un dressing room traditionnel en bois brun de taille moyenne et neutre avec un placard avec porte à panneau encastré et un sol en bois brun.
Cette image montre un dressing room traditionnel en bois brun de taille moyenne et neutre avec un placard avec porte à panneau encastré et un sol en bois brun.
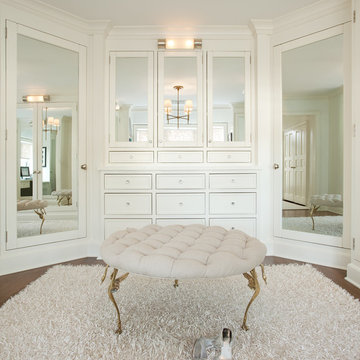
Emily Gilbert Photography
Inspiration pour un très grand dressing room traditionnel avec des portes de placard blanches et parquet foncé.
Inspiration pour un très grand dressing room traditionnel avec des portes de placard blanches et parquet foncé.
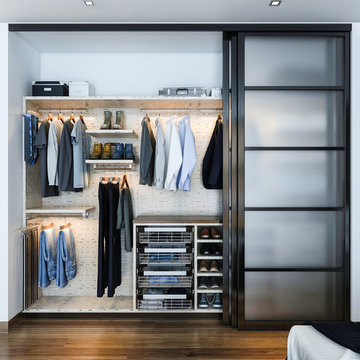
Modern styled Man's closet with sand blasted glass sliding doors with oil rubbed bronze frame
Cette image montre un dressing et rangement minimaliste de taille moyenne.
Cette image montre un dressing et rangement minimaliste de taille moyenne.
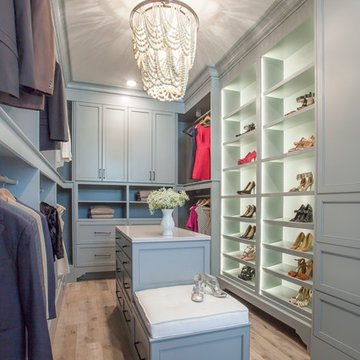
Master closet with chandelier, LED shoe storage, and island
Cette image montre un dressing de taille moyenne pour une femme avec un placard à porte shaker et des portes de placard bleues.
Cette image montre un dressing de taille moyenne pour une femme avec un placard à porte shaker et des portes de placard bleues.
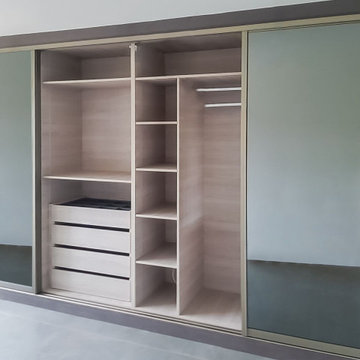
Our dual-door glass sliding wardrobes are the perfect blend of style and functionality. They are made from high-quality materials and construction with sleek glass doors and brushed metal handles. They are perfect for any bedroom or home office. They are available in various colours and styles to suit your taste.
Our wardrobes offer ample storage space for all your clothing, accessories, and belongings. They have multiple hanging rails, drawers, and shelves, so you can keep everything organised and out of sight.
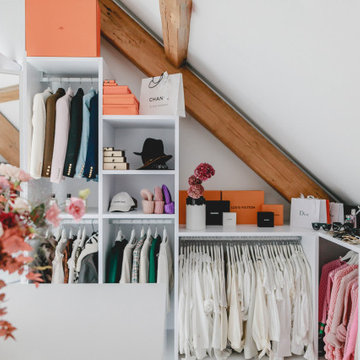
Ankleide nach Maß gefertigt mit offenen Regalen in der Dachschräge
Inspiration pour un grand dressing room design neutre avec un placard sans porte, des portes de placard blanches, un sol en marbre et un sol blanc.
Inspiration pour un grand dressing room design neutre avec un placard sans porte, des portes de placard blanches, un sol en marbre et un sol blanc.

Austin Victorian by Chango & Co.
Architectural Advisement & Interior Design by Chango & Co.
Architecture by William Hablinski
Construction by J Pinnelli Co.
Photography by Sarah Elliott
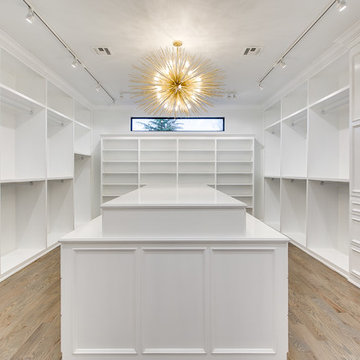
EUROPEAN MODERN MASTERPIECE! Exceptionally crafted by Sudderth Design. RARE private, OVERSIZED LOT steps from Exclusive OKC Golf and Country Club on PREMIER Wishire Blvd in Nichols Hills. Experience majestic courtyard upon entering the residence.
Aesthetic Purity at its finest! Over-sized island in Chef's kitchen. EXPANSIVE living areas that serve as magnets for social gatherings. HIGH STYLE EVERYTHING..From fixtures, to wall paint/paper, hardware, hardwoods, and stones. PRIVATE Master Retreat with sitting area, fireplace and sliding glass doors leading to spacious covered patio. Master bath is STUNNING! Floor to Ceiling marble with ENORMOUS closet. Moving glass wall system in living area leads to BACKYARD OASIS with 40 foot covered patio, outdoor kitchen, fireplace, outdoor bath, and premier pool w/sun pad and hot tub! Well thought out OPEN floor plan has EVERYTHING! 3 car garage with 6 car motor court. THE PLACE TO BE...PICTURESQUE, private retreat.

Fully integrated Signature Estate featuring Creston controls and Crestron panelized lighting, and Crestron motorized shades and draperies, whole-house audio and video, HVAC, voice and video communication atboth both the front door and gate. Modern, warm, and clean-line design, with total custom details and finishes. The front includes a serene and impressive atrium foyer with two-story floor to ceiling glass walls and multi-level fire/water fountains on either side of the grand bronze aluminum pivot entry door. Elegant extra-large 47'' imported white porcelain tile runs seamlessly to the rear exterior pool deck, and a dark stained oak wood is found on the stairway treads and second floor. The great room has an incredible Neolith onyx wall and see-through linear gas fireplace and is appointed perfectly for views of the zero edge pool and waterway. The center spine stainless steel staircase has a smoked glass railing and wood handrail. Master bath features freestanding tub and double steam shower.
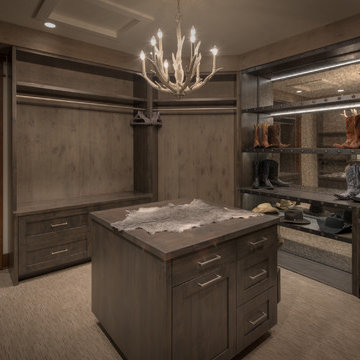
Damon Searles
Exemple d'un grand dressing montagne avec un placard à porte plane, des portes de placard grises et moquette.
Exemple d'un grand dressing montagne avec un placard à porte plane, des portes de placard grises et moquette.
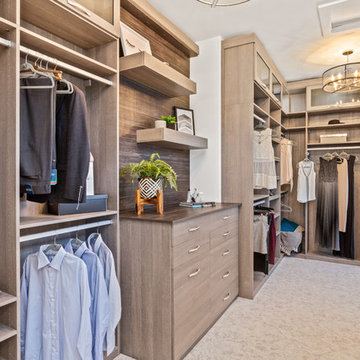
Why have a closet when you could have an entire room? These custom built-ins, crystal drawer handles, and reading nook makes us all consider hanging out in our closet.
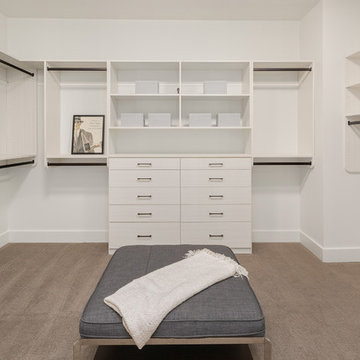
The large walk-in closet features ample storage for clothing.
Idées déco pour un grand dressing contemporain neutre avec un placard à porte plane, des portes de placard blanches, moquette et un sol gris.
Idées déco pour un grand dressing contemporain neutre avec un placard à porte plane, des portes de placard blanches, moquette et un sol gris.
Idées déco de dressings et rangements
4