Idées déco de dressings et rangements avec différents designs de plafond
Trier par :
Budget
Trier par:Populaires du jour
101 - 120 sur 2 011 photos

Laurel Way Beverly Hills luxury home modern primary bedroom suite dressing room & closet. Photo by William MacCollum.
Aménagement d'un très grand dressing moderne en bois foncé neutre avec un placard sans porte, un sol marron et un plafond décaissé.
Aménagement d'un très grand dressing moderne en bois foncé neutre avec un placard sans porte, un sol marron et un plafond décaissé.
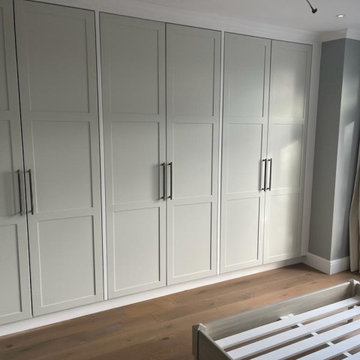
1. Remove all existing flooring, fixtures and fittings
2. Install new electrical wiring and lighting throughout
3. Install new plumbing systems
4. Fit new flooring and underlay
5. Install new door frames and doors
6. Fit new windows
7. Replaster walls and ceilings
8. Decorate with new paint
9. Install new fitted wardrobes and storage
10. Fit new radiators
11. Install a new heating system
12. Fit new skirting boards
13. Fit new architraves and cornicing
14. Install new kitchen cabinets, worktops and appliances
15. Fit new besboke marble bathroom, showers and tiling
16. Fit new engineered wood flooring
17. Removing and build new insulated walls
18. Bespoke joinery works and Wardrobe
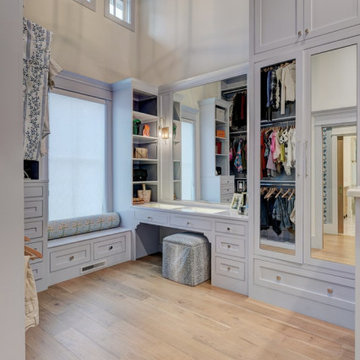
Master Closet vanity and mirrored armoire
Idées déco pour un grand dressing classique avec un placard à porte affleurante, des portes de placard bleues, parquet clair et poutres apparentes.
Idées déco pour un grand dressing classique avec un placard à porte affleurante, des portes de placard bleues, parquet clair et poutres apparentes.
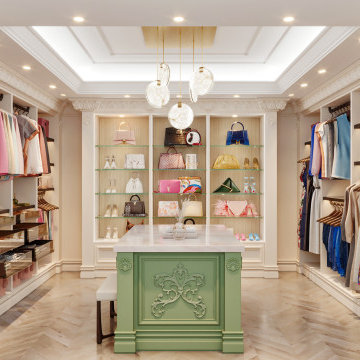
A walk-in closet is a luxurious and practical addition to any home, providing a spacious and organized haven for clothing, shoes, and accessories.
Typically larger than standard closets, these well-designed spaces often feature built-in shelves, drawers, and hanging rods to accommodate a variety of wardrobe items.
Ample lighting, whether natural or strategically placed fixtures, ensures visibility and adds to the overall ambiance. Mirrors and dressing areas may be conveniently integrated, transforming the walk-in closet into a private dressing room.
The design possibilities are endless, allowing individuals to personalize the space according to their preferences, making the walk-in closet a functional storage area and a stylish retreat where one can start and end the day with ease and sophistication.

The "hers" master closet is bathed in natural light and boasts custom leaded glass french doors, completely custom cabinets, a makeup vanity, towers of shoe glory, a dresser island, Swarovski crystal cabinet pulls...even custom vent covers.
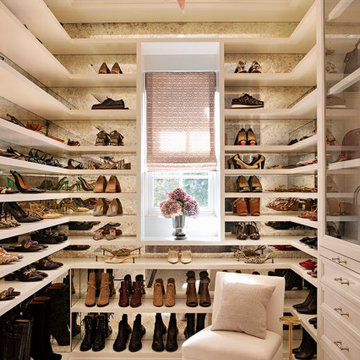
The shoe storage area in the Master Closet has up-lit, mirrored shelves.
Inspiration pour un très grand dressing room traditionnel pour une femme avec un placard avec porte à panneau encastré, des portes de placard blanches, moquette, un sol blanc et un plafond à caissons.
Inspiration pour un très grand dressing room traditionnel pour une femme avec un placard avec porte à panneau encastré, des portes de placard blanches, moquette, un sol blanc et un plafond à caissons.
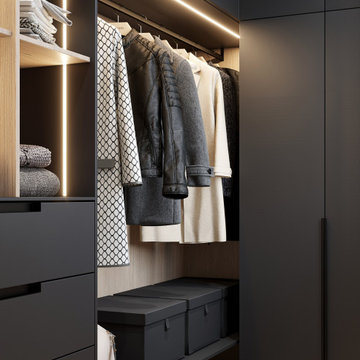
Exemple d'un dressing tendance de taille moyenne et neutre avec un placard à porte plane, des portes de placard noires, parquet clair, un sol beige et un plafond en papier peint.
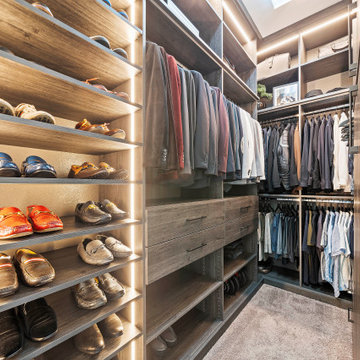
When you have class and want to organize all your favorite items, a custom closet is truly the way to go. With jackets perfectly lined up and shoes in dedicated spots, you'll have peace of mind when you step into your first custom closet. We offer free consultations: https://bit.ly/3MnROFh

Inspiration pour un dressing room traditionnel neutre avec un placard à porte shaker, des portes de placards vertess, moquette, un sol beige et un plafond voûté.
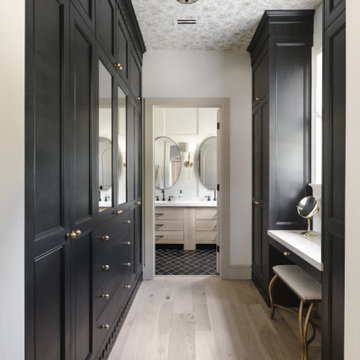
Our friend Jenna from Jenna Sue Design came to us in early January 2021, looking to see if we could help bring her closet makeover to life. She was looking to use IKEA PAX doors as a starting point, and built around it. Additional features she had in mind were custom boxes above the PAX units, using one unit to holder drawers and custom sized doors with mirrors, and crafting a vanity desk in-between two units on the other side of the wall.
We worked closely with Jenna and sponsored all of the custom door and panel work for this project, which were made from our DIY Paint Grade Shaker MDF. Jenna painted everything we provided, added custom trim to the inside of the shaker rails from Ekena Millwork, and built custom boxes to create a floor to ceiling look.
The final outcome is an incredible example of what an idea can turn into through a lot of hard work and dedication. This project had a lot of ups and downs for Jenna, but we are thrilled with the outcome, and her and her husband Lucas deserve all the positive feedback they've received!

Idées déco pour une grande armoire encastrée moderne neutre avec un plafond voûté, un sol en carrelage de porcelaine et un sol gris.
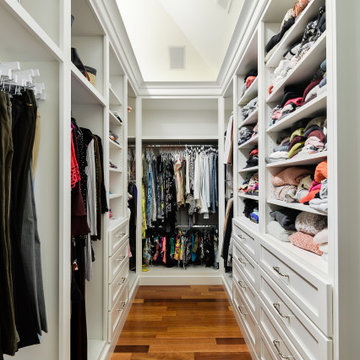
Exemple d'un dressing chic neutre avec un placard à porte shaker, des portes de placard blanches, un sol en bois brun, un sol marron et un plafond voûté.

Idées déco pour un très grand dressing classique neutre avec un placard à porte vitrée, des portes de placard blanches, un sol en bois brun, un sol marron et un plafond voûté.
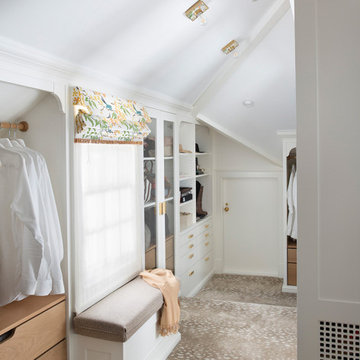
The family living in this shingled roofed home on the Peninsula loves color and pattern. At the heart of the two-story house, we created a library with high gloss lapis blue walls. The tête-à-tête provides an inviting place for the couple to read while their children play games at the antique card table. As a counterpoint, the open planned family, dining room, and kitchen have white walls. We selected a deep aubergine for the kitchen cabinetry. In the tranquil master suite, we layered celadon and sky blue while the daughters' room features pink, purple, and citrine.
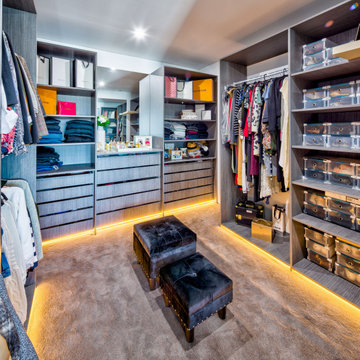
Luxury new home. Luxury master bedroom walk-in-robe boasting custom lighting, plenty of shelving and storage and shoe station
Inspiration pour un grand dressing minimaliste pour une femme avec placards, différentes finitions de placard, moquette, un sol beige et différents designs de plafond.
Inspiration pour un grand dressing minimaliste pour une femme avec placards, différentes finitions de placard, moquette, un sol beige et différents designs de plafond.
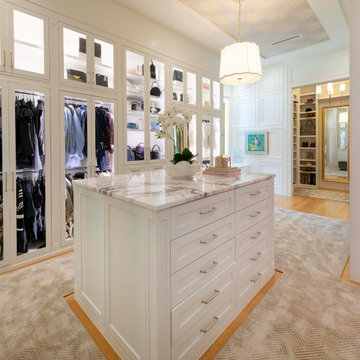
Custom Walk in Closet with Island lights Glass and Marble Countertop.
Inspiration pour un grand dressing traditionnel neutre avec un placard à porte shaker, des portes de placard blanches, moquette, un sol gris et un plafond en papier peint.
Inspiration pour un grand dressing traditionnel neutre avec un placard à porte shaker, des portes de placard blanches, moquette, un sol gris et un plafond en papier peint.
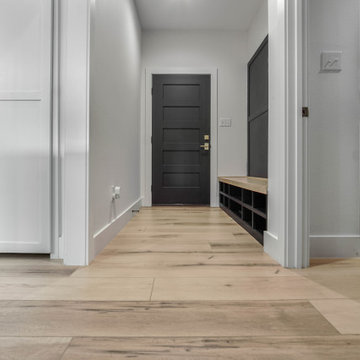
Warm, light, and inviting with characteristic knot vinyl floors that bring a touch of wabi-sabi to every room. This rustic maple style is ideal for Japanese and Scandinavian-inspired spaces. With the Modin Collection, we have raised the bar on luxury vinyl plank. The result is a new standard in resilient flooring. Modin offers true embossed in register texture, a low sheen level, a rigid SPC core, an industry-leading wear layer, and so much more.
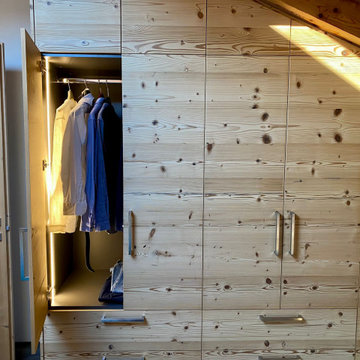
Armadio guardaroba sottotetto su misura realizzato in abete anticato spazzolato, interni in nobilitato color antracite con illuminazione LED incassata

Open cabinetry, with white drawers and wood flooring a perfect Walk-in closet combo to the luxurious master bathroom.
Inspiration pour un grand dressing minimaliste neutre avec un placard sans porte, des portes de placard blanches, un sol en bois brun, un sol marron et un plafond décaissé.
Inspiration pour un grand dressing minimaliste neutre avec un placard sans porte, des portes de placard blanches, un sol en bois brun, un sol marron et un plafond décaissé.
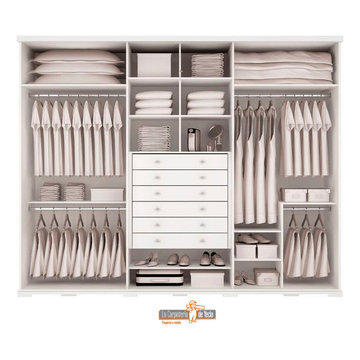
Armarios Modernos, puertas abatibles ,, Proyectos para promotoras, armarios funcionales a medida ,, puertas lacadas en blanco
Exemple d'une armoire encastrée méditerranéenne en bois clair de taille moyenne pour une femme avec un placard à porte plane, un sol en carrelage de céramique, un sol beige et un plafond à caissons.
Exemple d'une armoire encastrée méditerranéenne en bois clair de taille moyenne pour une femme avec un placard à porte plane, un sol en carrelage de céramique, un sol beige et un plafond à caissons.
Idées déco de dressings et rangements avec différents designs de plafond
6