Idées déco de dressings et rangements pour un homme avec un sol en carrelage de porcelaine
Trier par :
Budget
Trier par:Populaires du jour
1 - 20 sur 85 photos
1 sur 3
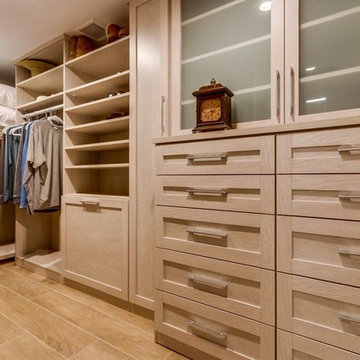
Inspiration pour un grand dressing design en bois clair pour un homme avec un placard à porte vitrée, un sol en carrelage de porcelaine et un sol beige.
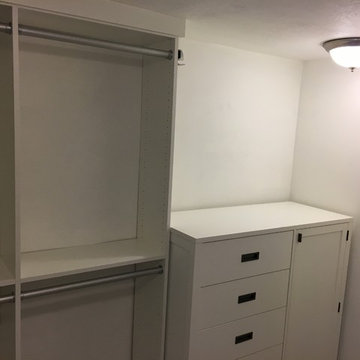
AFTER
His existing dresser looks fits seamlessly.
Aménagement d'un petit dressing contemporain pour un homme avec un placard à porte shaker, des portes de placard blanches et un sol en carrelage de porcelaine.
Aménagement d'un petit dressing contemporain pour un homme avec un placard à porte shaker, des portes de placard blanches et un sol en carrelage de porcelaine.
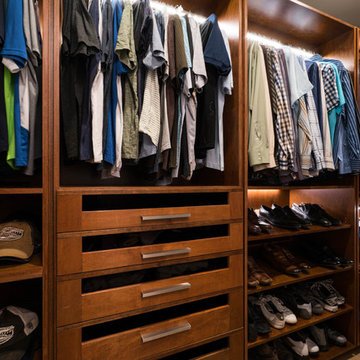
"His" Custom Walk In Closet / Maple Wood with LED hanging rod.Photographed by Third Act Media.
Great amount of storage for anyone to use day-to-day.
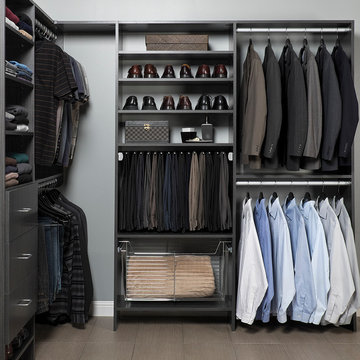
Men's walk in closet in licorice with flat drawers.
Idées déco pour un dressing classique de taille moyenne pour un homme avec un placard à porte plane, des portes de placard grises et un sol en carrelage de porcelaine.
Idées déco pour un dressing classique de taille moyenne pour un homme avec un placard à porte plane, des portes de placard grises et un sol en carrelage de porcelaine.
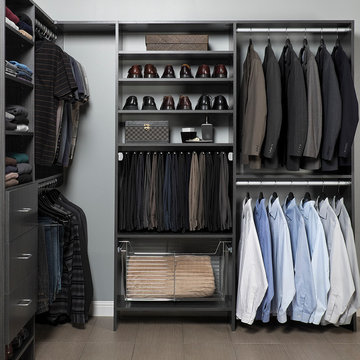
Men's contemporary walk-in closet in our licorice color. A basket is included for miscellaneous storage.
Cette photo montre un grand dressing tendance pour un homme avec un placard à porte plane, des portes de placard grises et un sol en carrelage de porcelaine.
Cette photo montre un grand dressing tendance pour un homme avec un placard à porte plane, des portes de placard grises et un sol en carrelage de porcelaine.
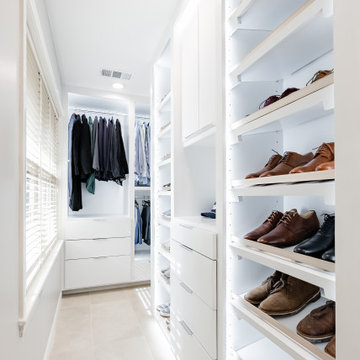
Bright closet with LED lighting
Idée de décoration pour une armoire encastrée minimaliste de taille moyenne pour un homme avec un placard à porte affleurante, des portes de placard blanches, un sol en carrelage de porcelaine et un sol beige.
Idée de décoration pour une armoire encastrée minimaliste de taille moyenne pour un homme avec un placard à porte affleurante, des portes de placard blanches, un sol en carrelage de porcelaine et un sol beige.
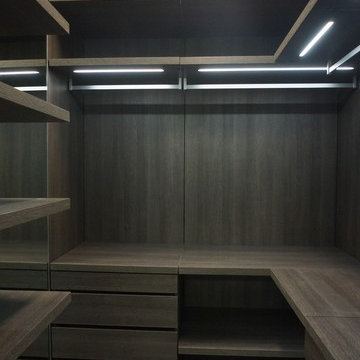
Very nice closet distribution for a small space
Cette image montre un petit dressing minimaliste en bois foncé pour un homme avec un sol en carrelage de porcelaine.
Cette image montre un petit dressing minimaliste en bois foncé pour un homme avec un sol en carrelage de porcelaine.
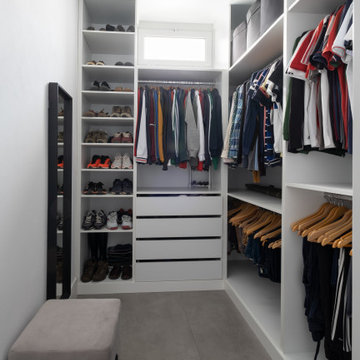
Vestidor de la habitación de invitados
Cette image montre une petite armoire encastrée minimaliste pour un homme avec un placard sans porte, des portes de placard blanches, un sol en carrelage de porcelaine et un sol gris.
Cette image montre une petite armoire encastrée minimaliste pour un homme avec un placard sans porte, des portes de placard blanches, un sol en carrelage de porcelaine et un sol gris.
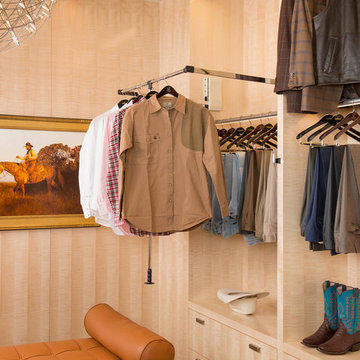
Danny Piassick
Cette image montre un dressing vintage en bois brun de taille moyenne pour un homme avec un placard à porte plane et un sol en carrelage de porcelaine.
Cette image montre un dressing vintage en bois brun de taille moyenne pour un homme avec un placard à porte plane et un sol en carrelage de porcelaine.
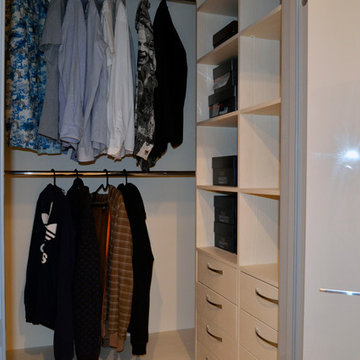
Réalisation d'un petit dressing design en bois clair pour un homme avec un placard à porte plane, un sol en carrelage de porcelaine et un sol beige.
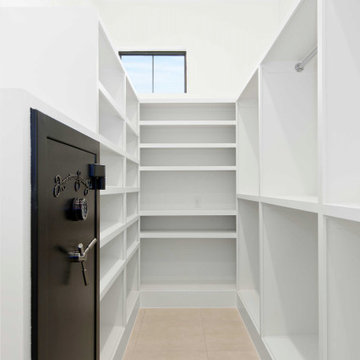
Idées déco pour un dressing classique de taille moyenne pour un homme avec des portes de placard blanches, un sol en carrelage de porcelaine et un sol blanc.
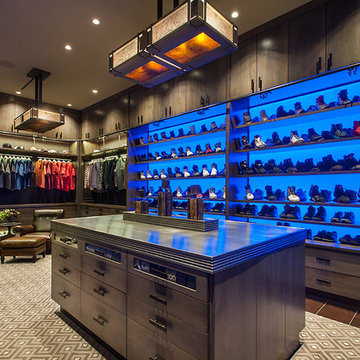
This gentleman's closet showcases customized lighted hanging space with fabric panels behind the clothing, a lighted wall to display an extensive shoe collection and storage for all other items ranging from watches to belts. Even a TV lift is concealed within the main island.
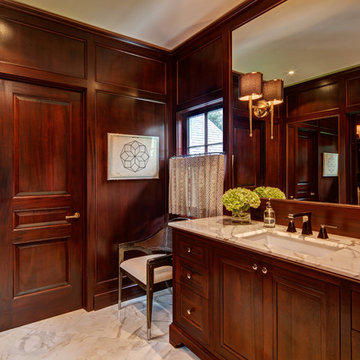
Photos by Alan Blakely
Cette photo montre un dressing room chic en bois foncé pour un homme avec un sol en carrelage de porcelaine et un placard à porte shaker.
Cette photo montre un dressing room chic en bois foncé pour un homme avec un sol en carrelage de porcelaine et un placard à porte shaker.
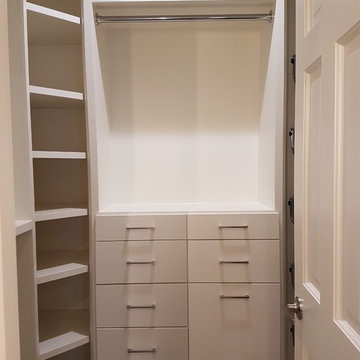
Xtreme Renovations, LLC has completed another amazing Master Bathroom Renovation for our repeat clients in Lakewood Forest/NW Harris County.
This Project required transforming a 1970’s Constructed Roman Themed Master Bathroom to a Modern State-of-the-Art Master Asian-inspired Bathroom retreat with many Upgrades.
The demolition of the existing Master Bathroom required removing all existing floor and shower Tile, all Vanities, Closest shelving, existing Sky Light above a large Roman Jacuzzi Tub, all drywall throughout the existing Master Bath, shower enclosure, Columns, Double Entry Doors and Medicine Cabinets.
The Construction Phase of this Transformation included enlarging the Shower, installing new Glass Block in Shower Area, adding Polished Quartz Shower Seating, Shower Trim at the Shower entry and around the Shower enclosure, Shower Niche and Rain Shower Head. Seamless Glass Shower Door was included in the Upgrade.
New Drywall was installed throughout the Master Bathroom with major Plumbing upgrades including the installation of Tank Less Water Heater which is controlled by Blue Tooth Technology. The installation of a stainless Japanese Soaking Tub is a unique Feature our Clients desired and added to the ‘Wow Factor’ of this Project.
New Floor Tile was installed in the Master Bathroom, Master Closets and Water Closet (W/C). Pebble Stone on Shower Floor and around the Japanese Tub added to the Theme our clients required to create an Inviting and Relaxing Space.
Custom Built Vanity Cabinetry with Towers, all with European Door Hinges, Soft Closing Doors and Drawers. The finish was stained and frosted glass doors inserts were added to add a Touch of Class. In the Master Closets, Custom Built Cabinetry and Shelving were added to increase space and functionality. The Closet Cabinetry and shelving was Painted for a clean look.
New lighting was installed throughout the space. LED Lighting on dimmers with Décor electrical Switches and outlets were included in the Project. Lighted Medicine Cabinets and Accent Lighting for the Japanese Tub completed this Amazing Renovation that clients desired and Xtreme Renovations, LLC delivered.
Extensive Drywall work and Painting completed the Project. New sliding entry Doors to the Master Bathroom were added.
From Design Concept to Completion, Xtreme Renovations, LLC and our Team of Professionals deliver the highest quality of craftsmanship and attention to details. Our “in-house” Design Team, attention to keeping your home as clean as possible throughout the Renovation Process and friendliness of the Xtreme Team set us apart from others. Contact Xtreme Renovations, LLC for your Renovation needs. At Xtreme Renovations, LLC, “It’s All In The Details”.
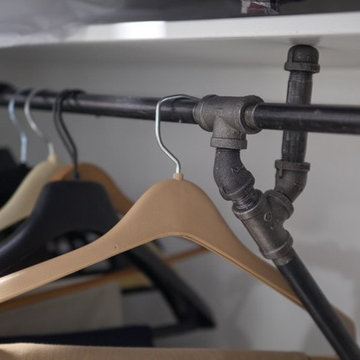
Idée de décoration pour un grand dressing minimaliste pour un homme avec un placard sans porte, des portes de placard blanches, un sol en carrelage de porcelaine et un sol gris.
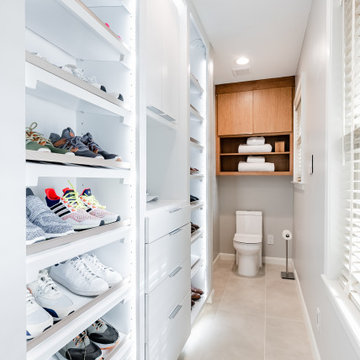
Bright closet with LED lighting
Inspiration pour une armoire encastrée minimaliste de taille moyenne pour un homme avec un placard à porte affleurante, des portes de placard blanches, un sol en carrelage de porcelaine et un sol beige.
Inspiration pour une armoire encastrée minimaliste de taille moyenne pour un homme avec un placard à porte affleurante, des portes de placard blanches, un sol en carrelage de porcelaine et un sol beige.
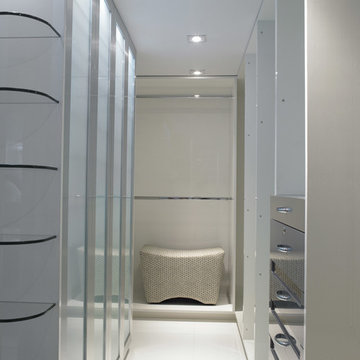
His Closet
Aménagement d'un dressing moderne de taille moyenne pour un homme avec un placard à porte plane, des portes de placard grises, un sol en carrelage de porcelaine et un sol beige.
Aménagement d'un dressing moderne de taille moyenne pour un homme avec un placard à porte plane, des portes de placard grises, un sol en carrelage de porcelaine et un sol beige.
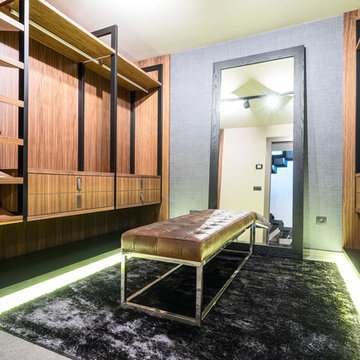
Vestidor realizado en nogal americano contrastado con estructura lacada negra. Diseño exclusivo. Banco central de piel natural. Espejo ejecutado bajo encargo y revestimeinto mural de Elitis. Diseñador: Ismael Blázquez
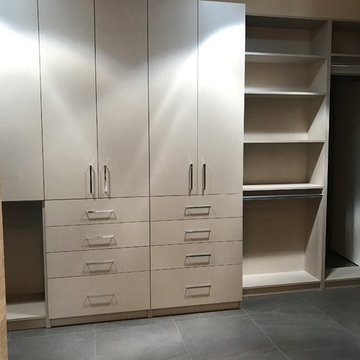
A shot of his master closet. Material: Cleaf Linen TSS. Plenty of storage as all the adjacent 3 walls have full storage and hanging with full finished back cabinets and finished Cleaf shelving. Custom built in Scottsdale, AZ.
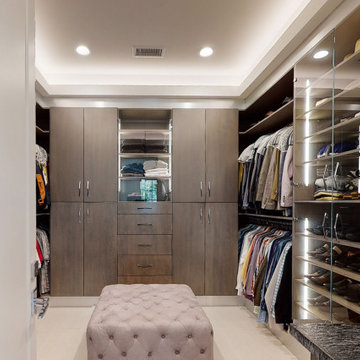
Custom maple closet with gray stain. Real solid wood door and drawer fronts. Glass cabinets with frameless glass and vertical LED lighting
Cette photo montre un grand dressing moderne pour un homme avec un placard à porte plane, des portes de placard grises, un sol en carrelage de porcelaine, un sol beige et un plafond à caissons.
Cette photo montre un grand dressing moderne pour un homme avec un placard à porte plane, des portes de placard grises, un sol en carrelage de porcelaine, un sol beige et un plafond à caissons.
Idées déco de dressings et rangements pour un homme avec un sol en carrelage de porcelaine
1