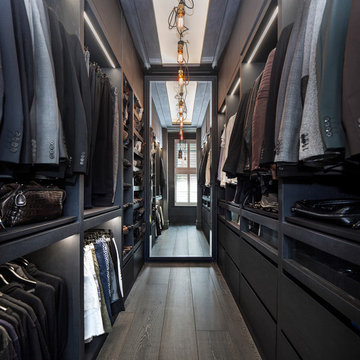Idées déco de dressings et rangements pour un homme
Trier par :
Budget
Trier par:Populaires du jour
1 - 20 sur 2 992 photos
1 sur 2

Wiff Harmer
Inspiration pour un très grand dressing room traditionnel en bois clair pour un homme avec un placard avec porte à panneau encastré et un sol en bois brun.
Inspiration pour un très grand dressing room traditionnel en bois clair pour un homme avec un placard avec porte à panneau encastré et un sol en bois brun.
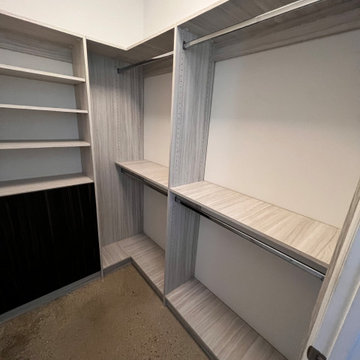
Small custom closet with drawers made out of Tafisa material.
Réalisation d'un petit dressing design pour un homme avec un placard à porte plane et sol en béton ciré.
Réalisation d'un petit dressing design pour un homme avec un placard à porte plane et sol en béton ciré.

Réalisation d'un dressing tradition pour un homme avec des portes de placard grises et un sol en bois brun.
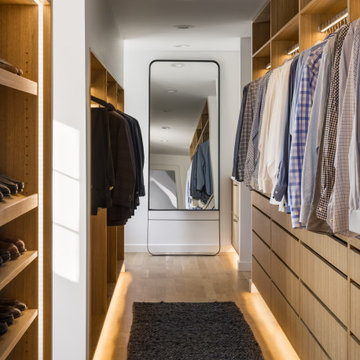
Idée de décoration pour une armoire encastrée design de taille moyenne pour un homme avec un placard à porte plane, des portes de placard jaunes, parquet clair et un sol marron.

Réalisation d'un dressing minimaliste en bois brun de taille moyenne pour un homme avec un placard à porte plane, parquet clair et un sol marron.
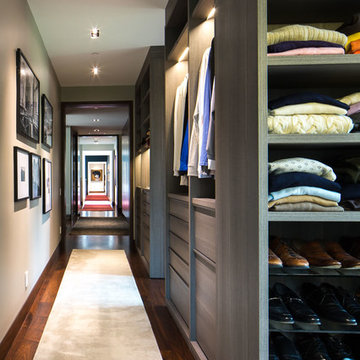
poliformdc.com
Réalisation d'un très grand dressing design en bois brun pour un homme avec un placard à porte plane, moquette et un sol beige.
Réalisation d'un très grand dressing design en bois brun pour un homme avec un placard à porte plane, moquette et un sol beige.
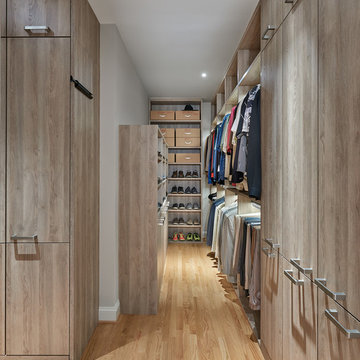
The client wished to combine the existing his and her walk-in closets into one refined dressing area— with certain items in plain view, and others tucked neatly out-of-sight. Modern cabinetry and shelving in gray-brown laminate provide ample storage for the gentlemen’s shoes and hats; lit closet rods illuminate the space for aging eyes, making choosing between shirts and slacks a breeze. Three roll-out hampers keep the closet tidy and conveniently organized for laundering and dry cleaning. Photography by Anice Hoachlander.

Idées déco pour un grand dressing classique en bois foncé pour un homme avec un placard sans porte, un sol noir et parquet foncé.
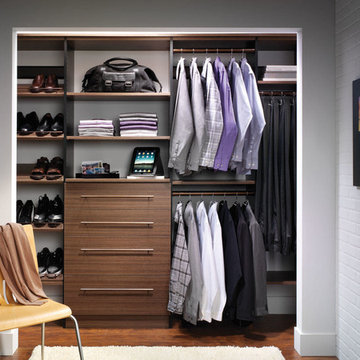
Idées déco pour un petit placard dressing contemporain en bois brun pour un homme avec un placard sans porte, un sol en bois brun et un sol marron.
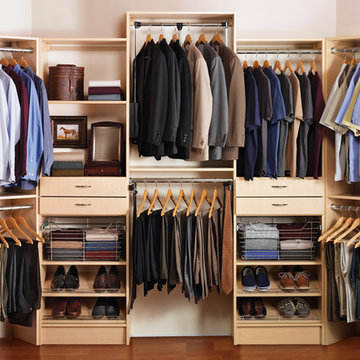
Custom closet organizers
Inspiration pour un grand dressing design en bois clair pour un homme avec un placard sans porte, un sol en bois brun et un sol marron.
Inspiration pour un grand dressing design en bois clair pour un homme avec un placard sans porte, un sol en bois brun et un sol marron.
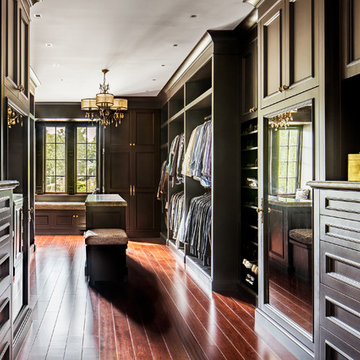
closet Cabinetry: erik kitchen design- avon nj
Interior Design: Rob Hesslein
Cette photo montre un grand dressing chic en bois foncé pour un homme avec un placard avec porte à panneau encastré et un sol en bois brun.
Cette photo montre un grand dressing chic en bois foncé pour un homme avec un placard avec porte à panneau encastré et un sol en bois brun.
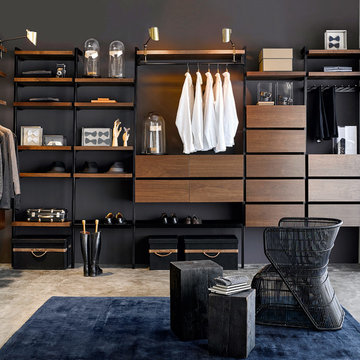
Inspiration pour un grand dressing room minimaliste en bois foncé pour un homme avec sol en béton ciré.

The gentleman's walk-in closet and dressing area feature natural wood shelving and cabinetry with a medium custom stain applied by master skilled artisans.
Interior Architecture by Brian O'Keefe Architect, PC, with Interior Design by Marjorie Shushan.
Featured in Architectural Digest.
Photo by Liz Ordonoz.
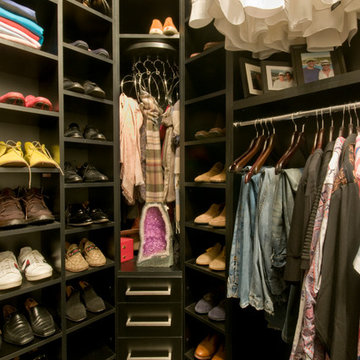
Jennifer Mortensen
Exemple d'un dressing tendance en bois foncé de taille moyenne pour un homme avec un placard à porte plane.
Exemple d'un dressing tendance en bois foncé de taille moyenne pour un homme avec un placard à porte plane.
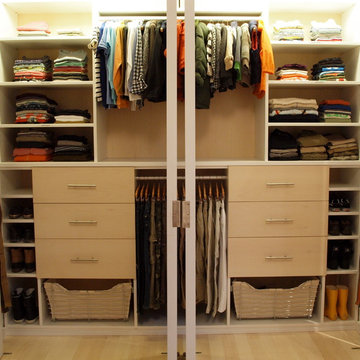
Closet design in collaboration with Transform Closets
Idée de décoration pour un placard dressing design en bois clair de taille moyenne pour un homme avec parquet clair.
Idée de décoration pour un placard dressing design en bois clair de taille moyenne pour un homme avec parquet clair.
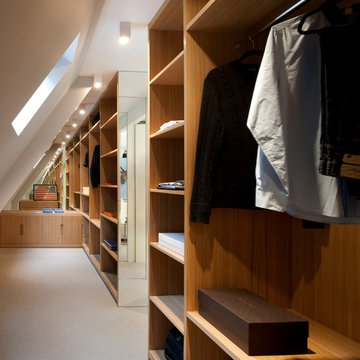
Clever layout design under the sloping roof allowed for the building of a 5 metre long walk-in wardrobe and shelving. The clever use of mirror emphasises the sleek design.
Photographer: Philip Vile
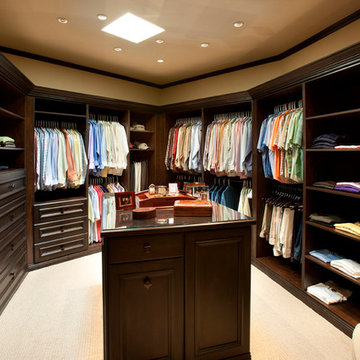
Dino Tonn Photography
Réalisation d'un grand dressing tradition en bois foncé pour un homme avec un placard avec porte à panneau surélevé et moquette.
Réalisation d'un grand dressing tradition en bois foncé pour un homme avec un placard avec porte à panneau surélevé et moquette.
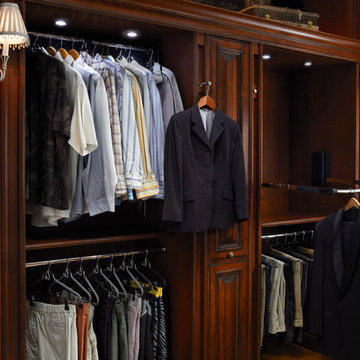
This custom-made closet/wardrobe has a dark wood finish that compliments the architectural detail in the wood.
Cette image montre un dressing traditionnel en bois foncé de taille moyenne pour un homme avec un placard avec porte à panneau surélevé.
Cette image montre un dressing traditionnel en bois foncé de taille moyenne pour un homme avec un placard avec porte à panneau surélevé.
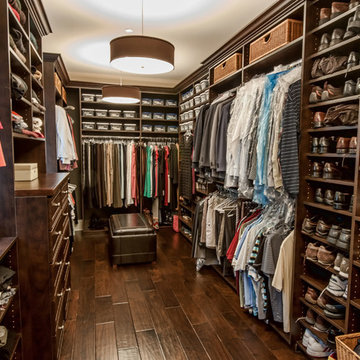
4,440 SF two story home in Brentwood, CA. This home features an attached two-car garage, 5 Bedrooms, 5 Baths, Upstairs Laundry Room, Office, Covered Balconies and Deck, Sitting Room, Living Room, Dining Room, Family Room, Kitchen, Study, Downstairs Guest Room, Foyer, Morning Room, Covered Loggia, Mud Room. Features warm copper gutters and downspouts as well as copper standing seam roofs that grace the main entry and side yard lower roofing elements to complement the cranberry red front door. An ample sun deck off the master provides a view of the large grassy back yard. The interior features include an Elan Smart House system integrated with surround sound audio system at the Great Room, and speakers throughout the interior and exterior of the home. The well out-fitted Gym and a dark wood paneled home Office provide private spaces for the adults. A large Playroom with wainscot height chalk-board walls creates a fun place for the kids to play. Photos by: Latham Architectural
Idées déco de dressings et rangements pour un homme
1
