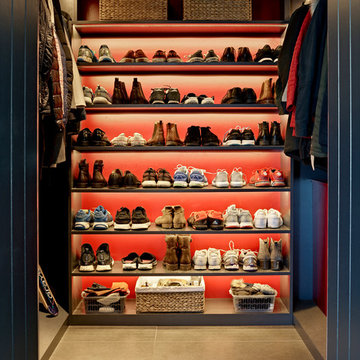Idées déco de dressings et rangements pour un homme
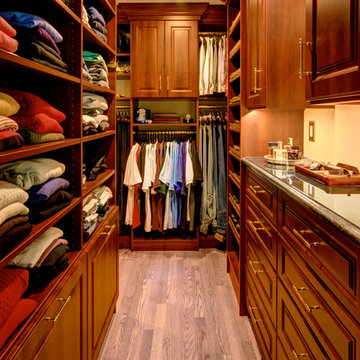
Shiraz Cherry Walk In Closet. built in drawers, hampers, under counter lighting and more.
Photos by Denis
Cette image montre un dressing traditionnel en bois foncé de taille moyenne pour un homme avec un placard avec porte à panneau surélevé, un sol en bois brun et un sol marron.
Cette image montre un dressing traditionnel en bois foncé de taille moyenne pour un homme avec un placard avec porte à panneau surélevé, un sol en bois brun et un sol marron.
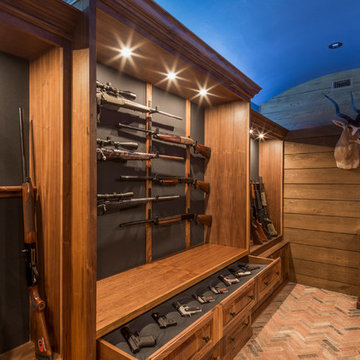
Fine Focus Photography
Exemple d'un dressing et rangement montagne pour un homme.
Exemple d'un dressing et rangement montagne pour un homme.
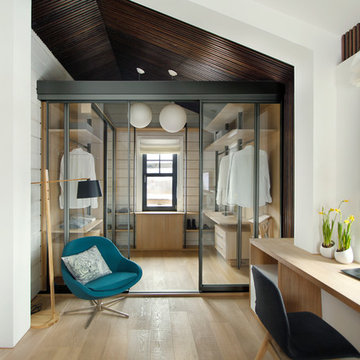
Réalisation d'un dressing design pour un homme avec un placard sans porte et parquet clair.
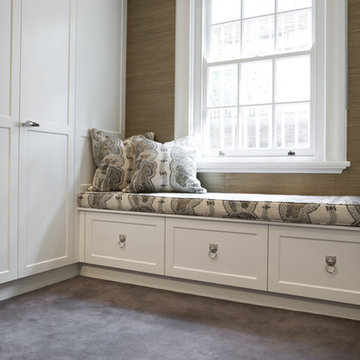
Robe
Idée de décoration pour un dressing tradition de taille moyenne pour un homme avec un placard à porte shaker, des portes de placard blanches et moquette.
Idée de décoration pour un dressing tradition de taille moyenne pour un homme avec un placard à porte shaker, des portes de placard blanches et moquette.
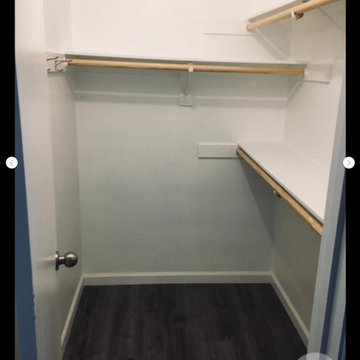
Exemple d'un petit dressing moderne pour un homme avec sol en stratifié et un sol gris.
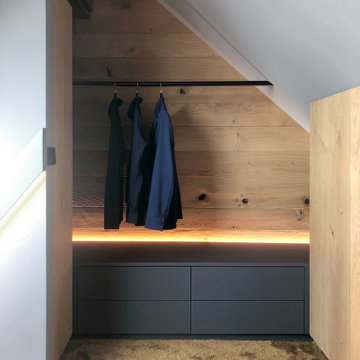
Idées déco pour un petit dressing room moderne en bois brun pour un homme avec un placard à porte plane et moquette.
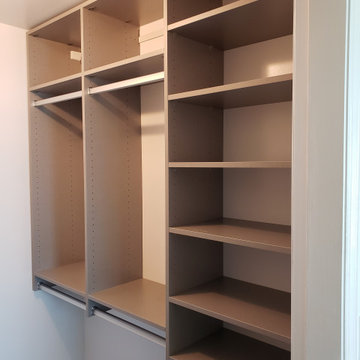
The client wanted a custom built walk-in closet that maximized the space available.
Inspiration pour un petit dressing traditionnel pour un homme avec un placard à porte plane, des portes de placard grises, un sol en bois brun et un sol gris.
Inspiration pour un petit dressing traditionnel pour un homme avec un placard à porte plane, des portes de placard grises, un sol en bois brun et un sol gris.
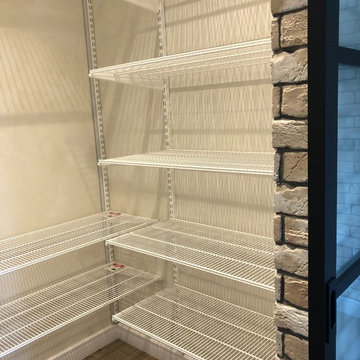
Гардеробная в спальне.
Idée de décoration pour un petit dressing urbain pour un homme avec des portes de placard blanches, un sol en bois brun et un sol multicolore.
Idée de décoration pour un petit dressing urbain pour un homme avec des portes de placard blanches, un sol en bois brun et un sol multicolore.
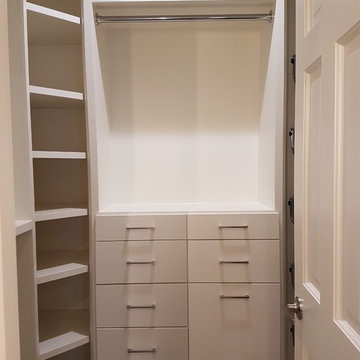
Xtreme Renovations, LLC has completed another amazing Master Bathroom Renovation for our repeat clients in Lakewood Forest/NW Harris County.
This Project required transforming a 1970’s Constructed Roman Themed Master Bathroom to a Modern State-of-the-Art Master Asian-inspired Bathroom retreat with many Upgrades.
The demolition of the existing Master Bathroom required removing all existing floor and shower Tile, all Vanities, Closest shelving, existing Sky Light above a large Roman Jacuzzi Tub, all drywall throughout the existing Master Bath, shower enclosure, Columns, Double Entry Doors and Medicine Cabinets.
The Construction Phase of this Transformation included enlarging the Shower, installing new Glass Block in Shower Area, adding Polished Quartz Shower Seating, Shower Trim at the Shower entry and around the Shower enclosure, Shower Niche and Rain Shower Head. Seamless Glass Shower Door was included in the Upgrade.
New Drywall was installed throughout the Master Bathroom with major Plumbing upgrades including the installation of Tank Less Water Heater which is controlled by Blue Tooth Technology. The installation of a stainless Japanese Soaking Tub is a unique Feature our Clients desired and added to the ‘Wow Factor’ of this Project.
New Floor Tile was installed in the Master Bathroom, Master Closets and Water Closet (W/C). Pebble Stone on Shower Floor and around the Japanese Tub added to the Theme our clients required to create an Inviting and Relaxing Space.
Custom Built Vanity Cabinetry with Towers, all with European Door Hinges, Soft Closing Doors and Drawers. The finish was stained and frosted glass doors inserts were added to add a Touch of Class. In the Master Closets, Custom Built Cabinetry and Shelving were added to increase space and functionality. The Closet Cabinetry and shelving was Painted for a clean look.
New lighting was installed throughout the space. LED Lighting on dimmers with Décor electrical Switches and outlets were included in the Project. Lighted Medicine Cabinets and Accent Lighting for the Japanese Tub completed this Amazing Renovation that clients desired and Xtreme Renovations, LLC delivered.
Extensive Drywall work and Painting completed the Project. New sliding entry Doors to the Master Bathroom were added.
From Design Concept to Completion, Xtreme Renovations, LLC and our Team of Professionals deliver the highest quality of craftsmanship and attention to details. Our “in-house” Design Team, attention to keeping your home as clean as possible throughout the Renovation Process and friendliness of the Xtreme Team set us apart from others. Contact Xtreme Renovations, LLC for your Renovation needs. At Xtreme Renovations, LLC, “It’s All In The Details”.
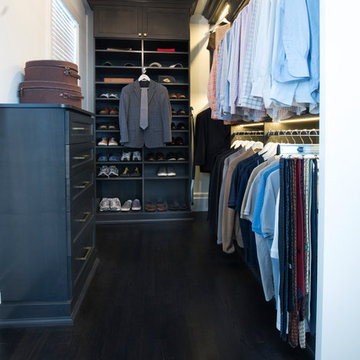
Designed by Jennefier Martin of Closet Works
His side of the closet is quiet and refined. The use of stained wood in minimalistic shades of black and gray for the shelving, custom dressers, and hanging areas suited this dapper gentleman who definitely likes the finer things in life, but is very selective in his possessions.
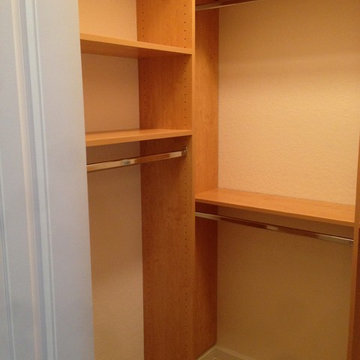
Cette photo montre un dressing chic en bois brun de taille moyenne pour un homme avec un placard sans porte et un sol en carrelage de céramique.
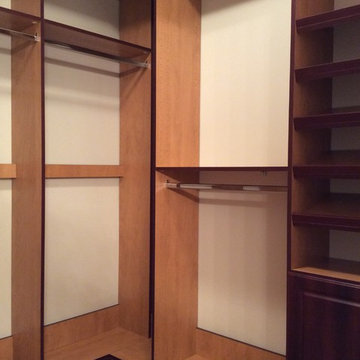
Idées déco pour un petit dressing contemporain en bois brun pour un homme avec un placard sans porte et parquet clair.
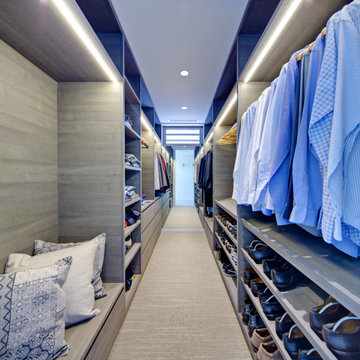
Idée de décoration pour un dressing design pour un homme avec un placard sans porte, des portes de placard grises, moquette et un sol gris.
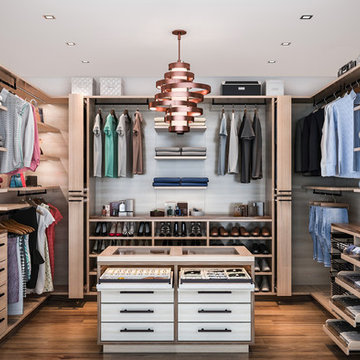
wood grain closet with island with glass top
Réalisation d'un grand dressing design en bois clair pour un homme avec un placard à porte plane et un sol en bois brun.
Réalisation d'un grand dressing design en bois clair pour un homme avec un placard à porte plane et un sol en bois brun.

To make space for the living room built-in sofa, one closet was eliminated and replaced with this bookcase and coat rack. The pull-out drawers underneath contain the houses media equipment. Cables run under the floor to connect to speakers and the home theater.
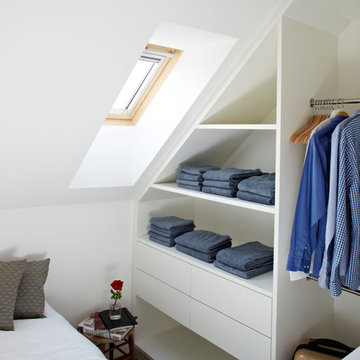
www.christianburmester.com
Cette image montre un placard dressing design de taille moyenne pour un homme avec un placard à porte plane et des portes de placard blanches.
Cette image montre un placard dressing design de taille moyenne pour un homme avec un placard à porte plane et des portes de placard blanches.
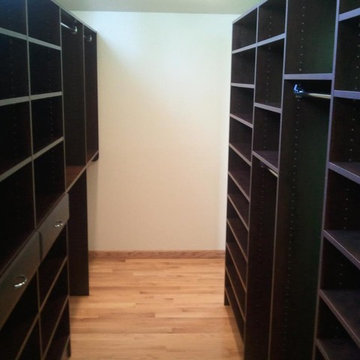
This master closet was very narrow. Designed in chocolate pear with oil-rubbed bronze rods and hardware, a few drawers, double hang, long hang, with lots of shelves.
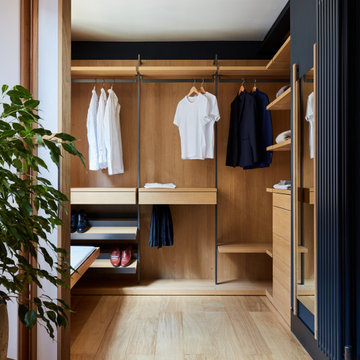
For our full portfolio, see https://blackandmilk.co.uk/interior-design-portfolio/
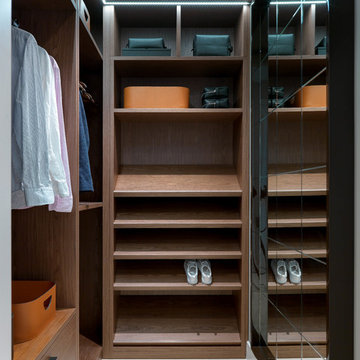
Квартира в жилом комплексе «Рублевские огни» на Западе Москвы была выбрана во многом из-за красивых видов, которые открываются с 22 этажа. Она стала подарком родителей для сына-студента — первым отдельным жильем молодого человека, началом самостоятельной жизни.
Архитектор: Тимур Шарипов
Подбор мебели: Ольга Истомина
Светодизайнер: Сергей Назаров
Фото: Сергей Красюк
Этот проект был опубликован на интернет-портале Интерьер + Дизайн
Idées déco de dressings et rangements pour un homme
9
