Idées déco de dressings et rangements pour une femme avec parquet foncé
Trier par :
Budget
Trier par:Populaires du jour
1 - 20 sur 1 046 photos
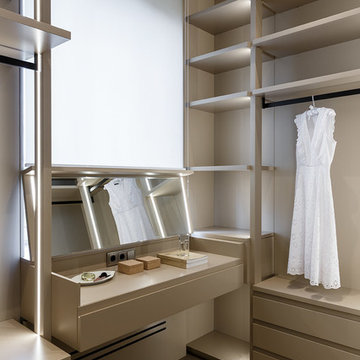
Проект был создан и полностью реализован командой Suite n.7.
Фотограф: Иван Сорокин.
Idée de décoration pour un dressing room design pour une femme avec un placard sans porte, des portes de placard marrons, parquet foncé et un sol marron.
Idée de décoration pour un dressing room design pour une femme avec un placard sans porte, des portes de placard marrons, parquet foncé et un sol marron.
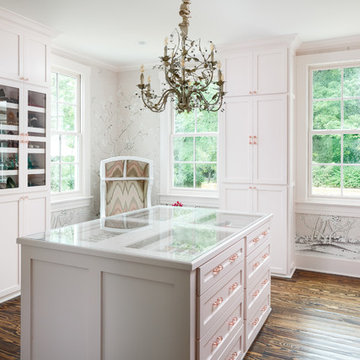
When you have a client with a love for fashion and accessories, you work with them to design their dream closet. From the island that displays jewelry–with its own accessory, a sparkling chandelier—to the blush colored Schumacher walls and custom cabinetry for museum quality organization, this master closet is the homeowner's dream come true.
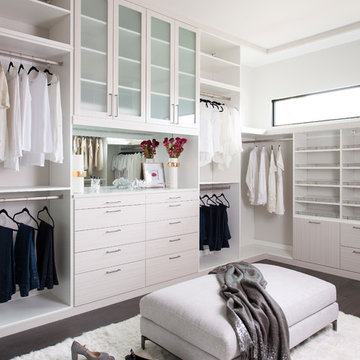
Idée de décoration pour un très grand dressing pour une femme avec un placard à porte shaker, des portes de placard blanches, parquet foncé et un sol marron.

A serene blue and white palette defines the the lady's closet and dressing area.
Interior Architecture by Brian O'Keefe Architect, PC, with Interior Design by Marjorie Shushan.
Featured in Architectural Digest.
Photo by Liz Ordonoz.
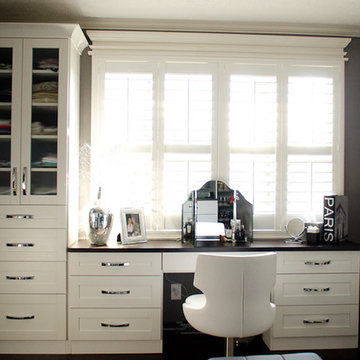
Photography: Pretty Pear Photography
Designer: Michelle McElderry
Idées déco pour un grand dressing classique pour une femme avec un placard à porte shaker, des portes de placard blanches et parquet foncé.
Idées déco pour un grand dressing classique pour une femme avec un placard à porte shaker, des portes de placard blanches et parquet foncé.
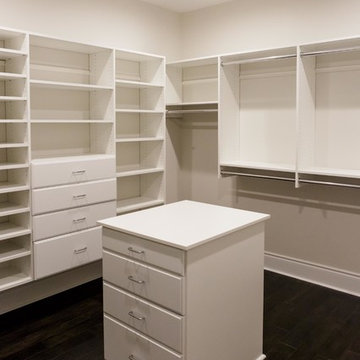
Lauren Nievod Photography
Idées déco pour un grand dressing contemporain pour une femme avec des portes de placard blanches et parquet foncé.
Idées déco pour un grand dressing contemporain pour une femme avec des portes de placard blanches et parquet foncé.
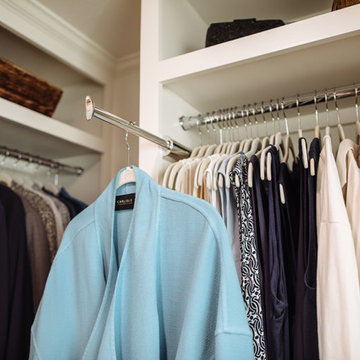
Inspiration pour un petit dressing traditionnel pour une femme avec un placard à porte affleurante, des portes de placard blanches, parquet foncé et un sol marron.
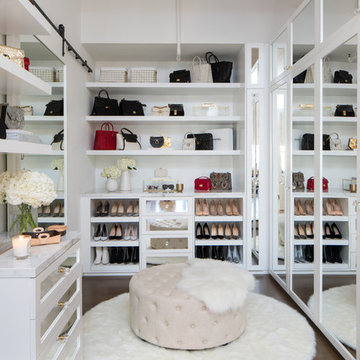
Réalisation d'un dressing room tradition pour une femme avec des portes de placard blanches et parquet foncé.
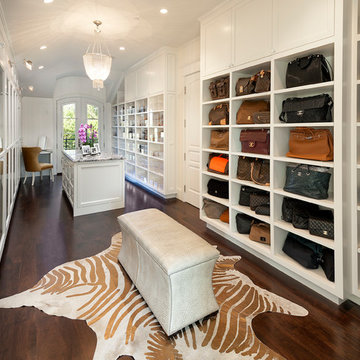
Exemple d'un grand dressing room chic pour une femme avec un placard sans porte, des portes de placard blanches, parquet foncé et un sol marron.
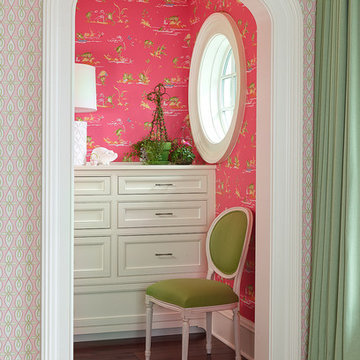
Pink Wallpapered Dressing Room with Arched White Trim Opening and White Custom Built In Dresser
Exemple d'un dressing room chic de taille moyenne pour une femme avec un placard avec porte à panneau encastré, des portes de placard blanches, parquet foncé et un sol marron.
Exemple d'un dressing room chic de taille moyenne pour une femme avec un placard avec porte à panneau encastré, des portes de placard blanches, parquet foncé et un sol marron.
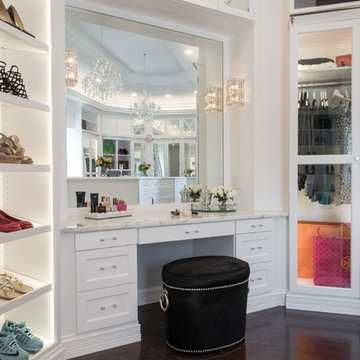
Idées déco pour un grand dressing classique pour une femme avec des portes de placard blanches, parquet foncé et un placard avec porte à panneau encastré.
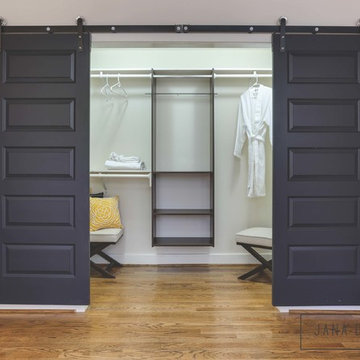
Tad Davis Photography
Cette image montre un dressing traditionnel de taille moyenne pour une femme avec parquet foncé.
Cette image montre un dressing traditionnel de taille moyenne pour une femme avec parquet foncé.
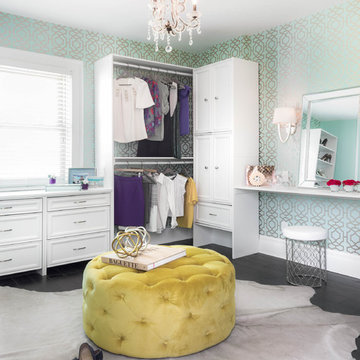
Photography: Stephani Buchman
Floral: Bluebird Event Design
Inspiration pour un grand dressing room traditionnel pour une femme avec des portes de placard blanches, parquet foncé et un placard avec porte à panneau encastré.
Inspiration pour un grand dressing room traditionnel pour une femme avec des portes de placard blanches, parquet foncé et un placard avec porte à panneau encastré.
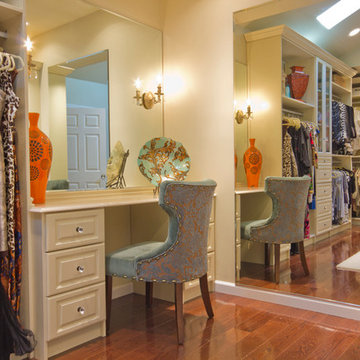
This space truly allowed us to create a luxurious walk in closet with a boutique feel. The room has plenty of volume with the vaulted ceiling and terrific lighting. The vanity area is not only beautiful but very functional was well.
Bella Systems
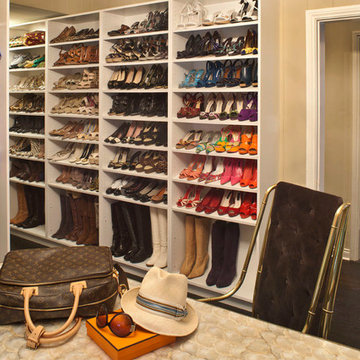
Inspiration pour un dressing room traditionnel pour une femme avec un placard sans porte, des portes de placard blanches et parquet foncé.
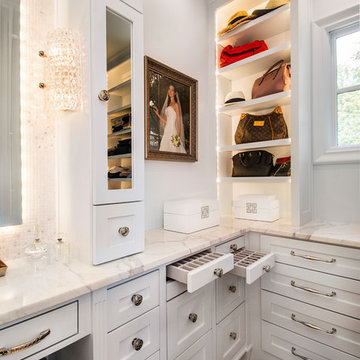
Versatile Imaging
Idées déco pour un dressing room classique pour une femme avec des portes de placard blanches, un placard à porte shaker, parquet foncé et un sol marron.
Idées déco pour un dressing room classique pour une femme avec des portes de placard blanches, un placard à porte shaker, parquet foncé et un sol marron.
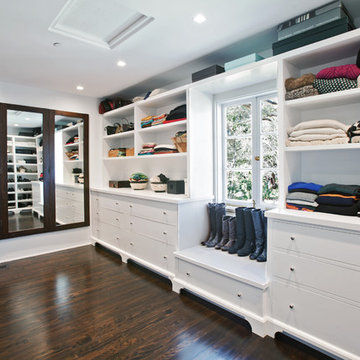
Idée de décoration pour un dressing tradition pour une femme avec un placard à porte plane, des portes de placard blanches, parquet foncé et un sol marron.

David Khazam Photography
Aménagement d'un grand dressing room classique pour une femme avec des portes de placard blanches, parquet foncé, un sol marron et un placard à porte vitrée.
Aménagement d'un grand dressing room classique pour une femme avec des portes de placard blanches, parquet foncé, un sol marron et un placard à porte vitrée.
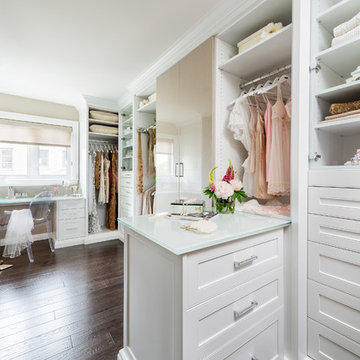
Réalisation d'un grand dressing tradition pour une femme avec parquet foncé, un placard avec porte à panneau encastré, des portes de placard blanches et un sol marron.

Rising amidst the grand homes of North Howe Street, this stately house has more than 6,600 SF. In total, the home has seven bedrooms, six full bathrooms and three powder rooms. Designed with an extra-wide floor plan (21'-2"), achieved through side-yard relief, and an attached garage achieved through rear-yard relief, it is a truly unique home in a truly stunning environment.
The centerpiece of the home is its dramatic, 11-foot-diameter circular stair that ascends four floors from the lower level to the roof decks where panoramic windows (and views) infuse the staircase and lower levels with natural light. Public areas include classically-proportioned living and dining rooms, designed in an open-plan concept with architectural distinction enabling them to function individually. A gourmet, eat-in kitchen opens to the home's great room and rear gardens and is connected via its own staircase to the lower level family room, mud room and attached 2-1/2 car, heated garage.
The second floor is a dedicated master floor, accessed by the main stair or the home's elevator. Features include a groin-vaulted ceiling; attached sun-room; private balcony; lavishly appointed master bath; tremendous closet space, including a 120 SF walk-in closet, and; an en-suite office. Four family bedrooms and three bathrooms are located on the third floor.
This home was sold early in its construction process.
Nathan Kirkman
Idées déco de dressings et rangements pour une femme avec parquet foncé
1