Idées déco de dressings et rangements pour une femme avec sol en stratifié
Trier par :
Budget
Trier par:Populaires du jour
1 - 20 sur 95 photos

The children’s closets in my client’s new home had Home Depot systems installed by the previous owner. Because those systems are pre-fab, they don’t utilize every inch of space properly. Plus, drawers did not close properly and the shelves were thin and cracking. I designed new spaces for them that maximize each area and gave them more storage. My client said all three children were so happy with their new closets that they have been keeping them neat and organized!

Aménagement d'un petit dressing contemporain pour une femme avec des portes de placard grises, sol en stratifié et un sol marron.
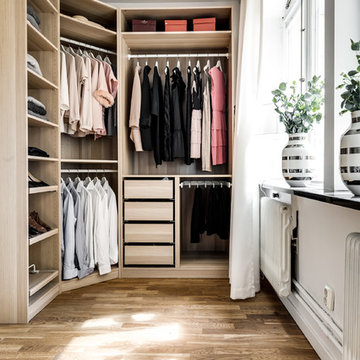
Henrik Nero
Aménagement d'un dressing contemporain en bois clair pour une femme avec sol en stratifié, un sol beige et des rideaux.
Aménagement d'un dressing contemporain en bois clair pour une femme avec sol en stratifié, un sol beige et des rideaux.
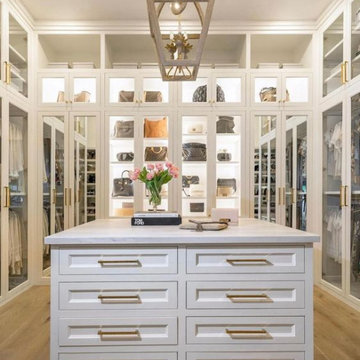
Beautiful Custom Master Closet with lights, Marble, Glass, Island Mirror and more.
Cette photo montre un grand dressing tendance pour une femme avec un placard à porte shaker, des portes de placard blanches, sol en stratifié, un sol jaune et un plafond à caissons.
Cette photo montre un grand dressing tendance pour une femme avec un placard à porte shaker, des portes de placard blanches, sol en stratifié, un sol jaune et un plafond à caissons.
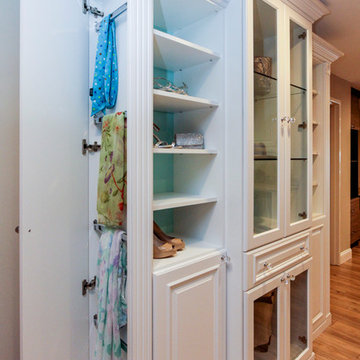
Custom Accessory Cabinet designed by Michelle Langley and Fabricated by Closet Factory DC.
White Melamine. Accents include: Raised Panel Faces, Crown & Base Molding, Fluted Pilasters, Glass Doors, Glass Shelving. The crystal knobs and "Tiffany" blue painted backing are my favorite touches!
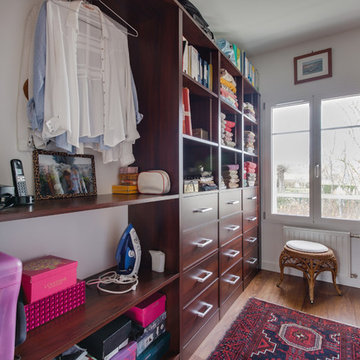
Meero
Inspiration pour un petit dressing room design en bois brun pour une femme avec un placard sans porte, sol en stratifié et un sol marron.
Inspiration pour un petit dressing room design en bois brun pour une femme avec un placard sans porte, sol en stratifié et un sol marron.
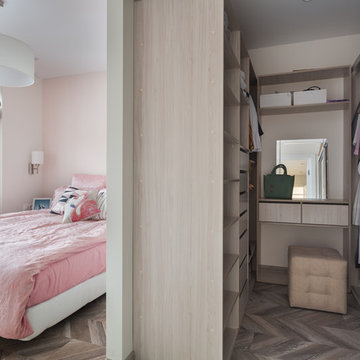
Фотограф-Наталья Кирьянова.
Дизайнеры- Потапова Евгения и Белов Антон.
Дизайн бюро ARTTUNDRA.
Cette photo montre un petit dressing chic pour une femme avec un placard sans porte, des portes de placard beiges, sol en stratifié et un sol marron.
Cette photo montre un petit dressing chic pour une femme avec un placard sans porte, des portes de placard beiges, sol en stratifié et un sol marron.
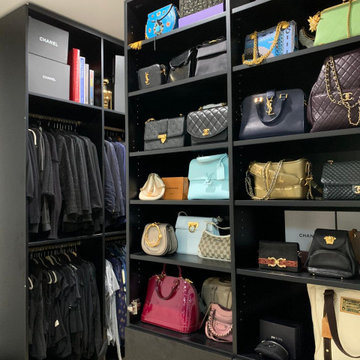
Luxury Alert. Nova Closet presents the newly-completed walk-in closet in the heart of Virginia. A combination of timeless slab and black cabinets are perfectly fitted with the E-shaped room space.
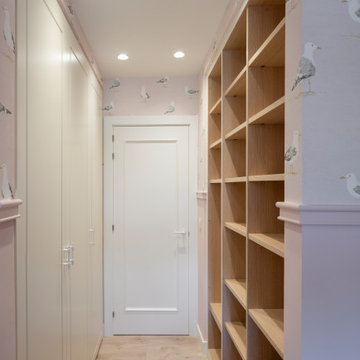
Sube Interiorismo www.subeinteriorismo.com
Fotografía Biderbost Photo
Aménagement d'un dressing room classique de taille moyenne pour une femme avec sol en stratifié, un sol beige, un placard sans porte et des portes de placard blanches.
Aménagement d'un dressing room classique de taille moyenne pour une femme avec sol en stratifié, un sol beige, un placard sans porte et des portes de placard blanches.
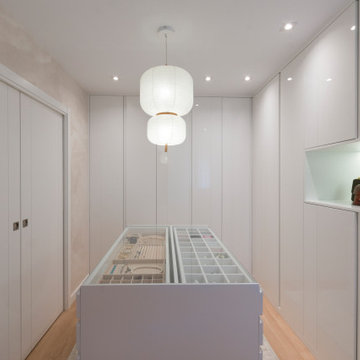
Soñar y disponer ahora de un vestidor de película o de influencia. Este espacio especialmente diseñado para las necesidades de nuestra clienta, es el sueño de muchos de nosotros, que conseguimos crear un espacio intimo, muy funcional y sobre todo... delicado y muy detallado. Con una isla de cajones y vitrina, o espacio especifico de tocador, hacen de este un lugar donde disfrutar.
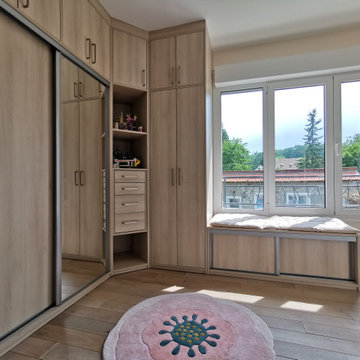
L’idée de ce projet est de travailler une décoration délicate et lumineuse, pour obtenir une chambre apaisante. Un mariage de teintes pastels pour offrir un espace doux et harmonieux.
L’ambiance féérique et enfantin, soulignera avec finesse les touches de modernité présentes par l’aménagement sur-mesure de la pièce.
La partie nuit se positionnera avec un lit superposé pour optimiser l’espace, situé « côté nord » afin de garantir un sommeil profond et réparateur. Un papier peint floral aux couleurs raffinées dessinera le lit afin de délimiter et structurer son emplacement.
Un dressing sur-mesure offrira du rangement tout hauteur pour gagner en fonctionnalité. Il prendra place sur l’emplacement de l’ancienne cheminée, ce qui permettra de conserver la partie pierre au sol sans prévoir son remplacement. Dans la continuité, un banc intégrant du rangement, soulignera une partie de la fenêtre trois vantaux et permettra une détente lecture avec vue sur le jardin.
Les murs recevront une peinture biosourcée couleur « Bouton de Rose » et des cadres au dessin féérique se placerons par touche.
Grâce à la verrière, l’ouverture sur l’extérieur laissera un espace baigné de lumière naturelle, cependant des points lumineux artificiel se rajouteront pour compléter l’éclairage dans la chambre et le couloir.
Une chambre pleine de douceur avec un aménagement et une décoration épurée.
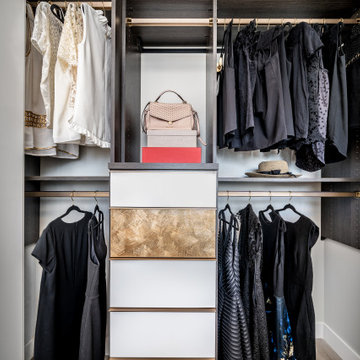
The original closet was insufficient for storage and the decision was made to remove bi-fold doors to free up space in the bedroom. Gold accents in the custom storage closet make an attractive statement for this open concept closet.
Photo: Caydence Photography
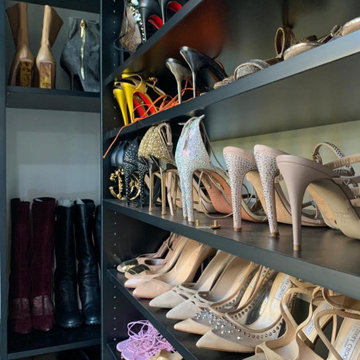
Luxury Alert. Nova Closet presents the newly-completed walk-in closet in the heart of Virginia. A combination of timeless slab and black cabinets are perfectly fitted with the E-shaped room space.
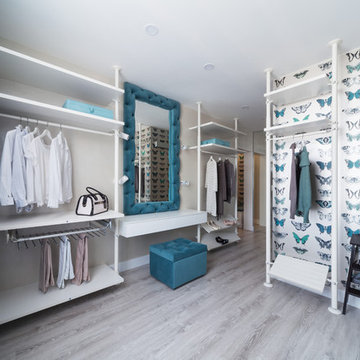
Аскар Кабжан
Cette photo montre un dressing tendance de taille moyenne pour une femme avec sol en stratifié, un placard sans porte, des portes de placard blanches et un sol gris.
Cette photo montre un dressing tendance de taille moyenne pour une femme avec sol en stratifié, un placard sans porte, des portes de placard blanches et un sol gris.
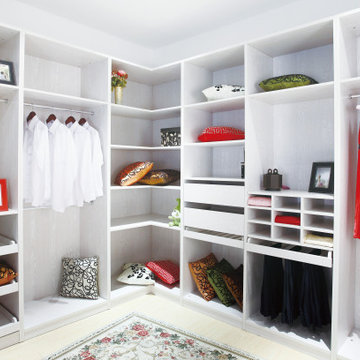
Idées déco pour un dressing contemporain en bois clair de taille moyenne pour une femme avec un placard à porte plane et sol en stratifié.
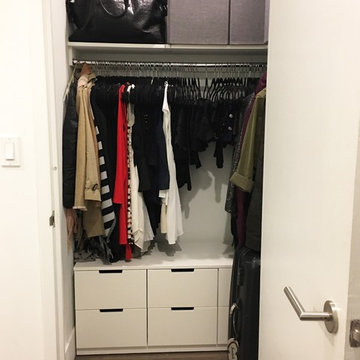
Our client had to house multiple wardrobes in 2 closets. First, we designated areas for her various wardrobes. The foyer closet was transformed into a easy to navigate space for her evening, casual, athletic wear, coats and travel luggage. She takes a boxing class every morning so we created easy to access storage in the lower cabinetry that stores her athletic gear along with her casual tops and bottoms. All evening wear and coats were color coded and hung. Her off-season attire were stored in bins per garment type and placed on the shelf with her travel bags.
This closet is now highly functional and fits her busy lifestyle.
Photo: NICHEdg
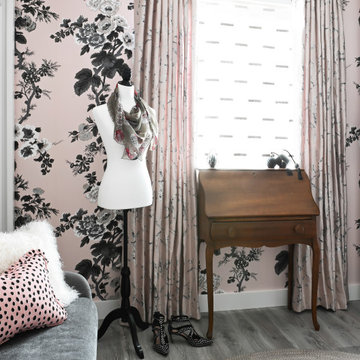
This 1990's home, located in North Vancouver's Lynn Valley neighbourhood, had high ceilings and a great open plan layout but the decor was straight out of the 90's complete with sponge painted walls in dark earth tones. The owners, a young professional couple, enlisted our help to take it from dated and dreary to modern and bright. We started by removing details like chair rails and crown mouldings, that did not suit the modern architectural lines of the home. We replaced the heavily worn wood floors with a new high end, light coloured, wood-look laminate that will withstand the wear and tear from their two energetic golden retrievers. Since the main living space is completely open plan it was important that we work with simple consistent finishes for a clean modern look. The all white kitchen features flat doors with minimal hardware and a solid surface marble-look countertop and backsplash. We modernized all of the lighting and updated the bathrooms and master bedroom as well. The only departure from our clean modern scheme is found in the dressing room where the client was looking for a more dressed up feminine feel but we kept a thread of grey consistent even in this more vivid colour scheme. This transformation, featuring the clients' gorgeous original artwork and new custom designed furnishings is admittedly one of our favourite projects to date!
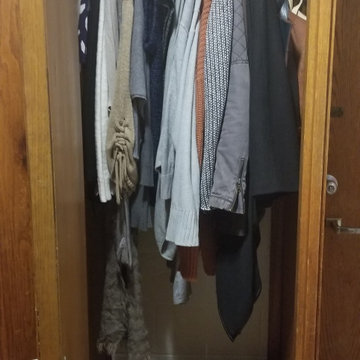
New Years Refresher
Exemple d'un petit placard dressing éclectique en bois brun pour une femme avec un placard à porte plane, sol en stratifié et un sol marron.
Exemple d'un petit placard dressing éclectique en bois brun pour une femme avec un placard à porte plane, sol en stratifié et un sol marron.
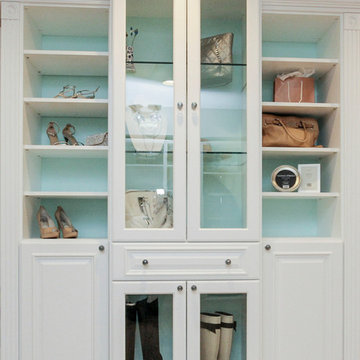
Custom Accessory Cabinet designed by Michelle Langley and Fabricated by Closet Factory DC.
White Melamine. Accents include: Raised Panel Faces, Crown & Base Molding, Fluted Pilasters, Glass Doors, Glass Shelving. The crystal knobs and "Tiffany" blue painted backing are my favorite touches!
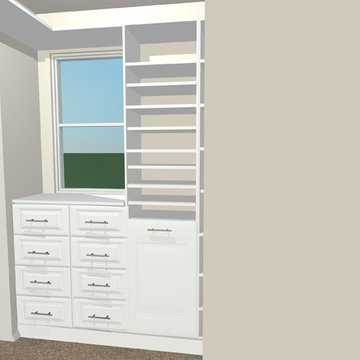
Carlos Class
Cette image montre un dressing room traditionnel de taille moyenne pour une femme avec un placard avec porte à panneau surélevé, des portes de placard blanches et sol en stratifié.
Cette image montre un dressing room traditionnel de taille moyenne pour une femme avec un placard avec porte à panneau surélevé, des portes de placard blanches et sol en stratifié.
Idées déco de dressings et rangements pour une femme avec sol en stratifié
1