Idées déco de dressings et rangements pour une femme
Trier par :
Budget
Trier par:Populaires du jour
101 - 120 sur 7 729 photos
1 sur 2
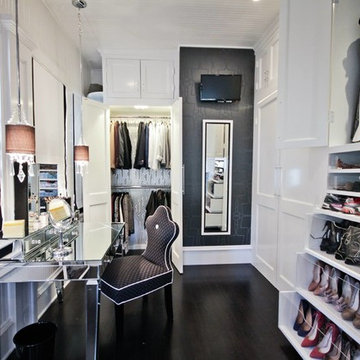
One view of the closet reveals a mirrored vanity, custom upholstered vanity chair, an accent wall of a micro-beaded lamp motif, and fabulous wardrobe storage. The TV is the finishing touch so this home owner can enjoy spending extra time in this stunning space!
Photo Credit: Ginna Gill Photography
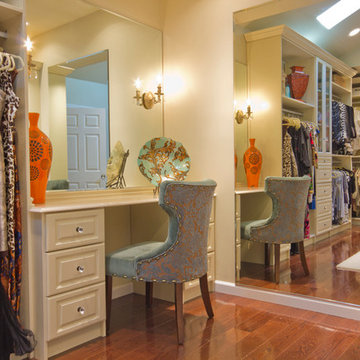
This space truly allowed us to create a luxurious walk in closet with a boutique feel. The room has plenty of volume with the vaulted ceiling and terrific lighting. The vanity area is not only beautiful but very functional was well.
Bella Systems
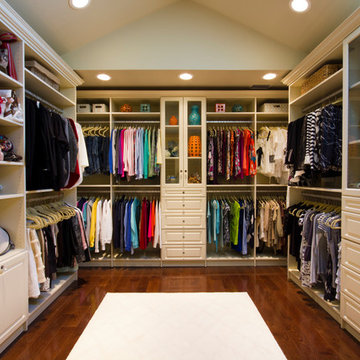
This space truly allowed us to create a luxurious walk in closet with a boutique feel. The room has plenty of volume with the vaulted ceiling and terrific lighting. The vanity area is not only beautiful but very functional was well.
Bella Systems
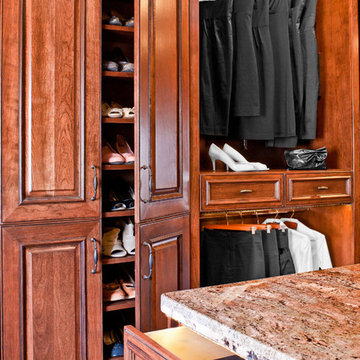
Keechi Creek Builders
Inspiration pour un grand dressing traditionnel en bois brun pour une femme avec un placard avec porte à panneau surélevé et un sol en bois brun.
Inspiration pour un grand dressing traditionnel en bois brun pour une femme avec un placard avec porte à panneau surélevé et un sol en bois brun.
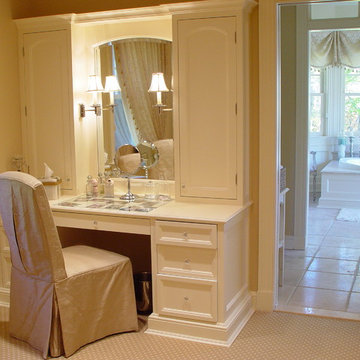
formal dressing table with mirror, seating and storage
Aménagement d'un dressing et rangement classique pour une femme avec des portes de placard blanches et moquette.
Aménagement d'un dressing et rangement classique pour une femme avec des portes de placard blanches et moquette.
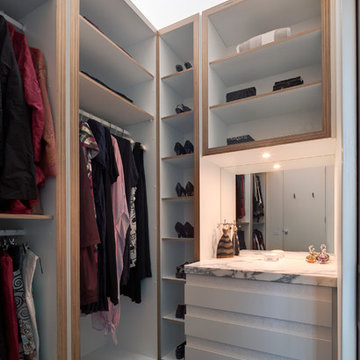
The walk in wardrobe provides ample and neatly ordered storage. Photo by Peter Bennetts
Cette photo montre un petit dressing tendance pour une femme avec un placard à porte plane, des portes de placard blanches et sol en béton ciré.
Cette photo montre un petit dressing tendance pour une femme avec un placard à porte plane, des portes de placard blanches et sol en béton ciré.
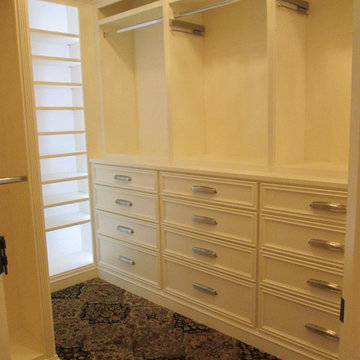
Lots of drawers in this project! All soft close with dovetailed drawers.
Inspiration pour un dressing traditionnel de taille moyenne pour une femme avec un placard à porte plane, des portes de placard blanches et moquette.
Inspiration pour un dressing traditionnel de taille moyenne pour une femme avec un placard à porte plane, des portes de placard blanches et moquette.
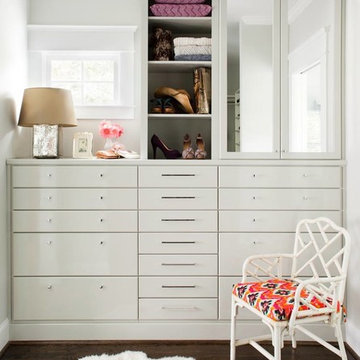
Jeff Herr
Aménagement d'un dressing et rangement contemporain de taille moyenne pour une femme avec un placard à porte plane, des portes de placard blanches et parquet foncé.
Aménagement d'un dressing et rangement contemporain de taille moyenne pour une femme avec un placard à porte plane, des portes de placard blanches et parquet foncé.
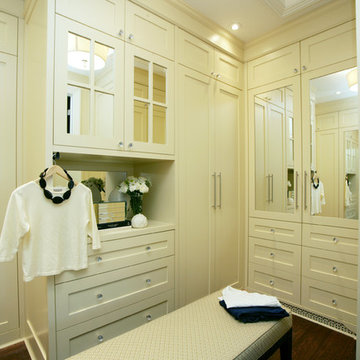
Master bedroom built-in closet. Half and Full length mirrors (opposite wall) to check on your ensemble before heading out to greet the world.
This project is 5+ years old. Most items shown are custom (eg. millwork, upholstered furniture, drapery). Most goods are no longer available. Benjamin Moore paint.
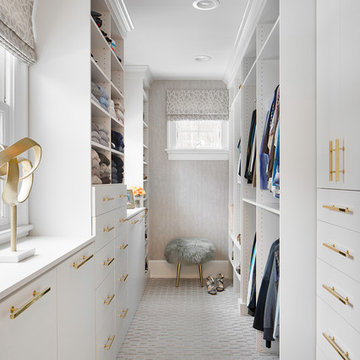
Cette image montre un dressing traditionnel pour une femme avec moquette, un placard à porte plane, des portes de placard blanches et un sol gris.

David Khazam Photography
Aménagement d'un grand dressing room classique pour une femme avec des portes de placard blanches, parquet foncé, un sol marron et un placard à porte vitrée.
Aménagement d'un grand dressing room classique pour une femme avec des portes de placard blanches, parquet foncé, un sol marron et un placard à porte vitrée.
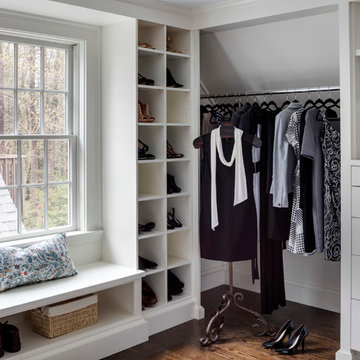
Idées déco pour un dressing room classique pour une femme avec un placard sans porte, des portes de placard blanches et un sol en bois brun.

Closet Interior.
Custom Wood+Glass Drawer boxes, motorized hangers, fignerpull solid maple boxes.
Idées déco pour une grande armoire encastrée bord de mer en bois clair pour une femme avec un placard à porte affleurante, parquet clair, un sol gris et un plafond voûté.
Idées déco pour une grande armoire encastrée bord de mer en bois clair pour une femme avec un placard à porte affleurante, parquet clair, un sol gris et un plafond voûté.
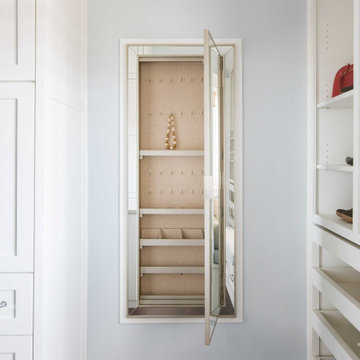
Beautiful closet with a lot of storage and clean lines and dual islands and hidden jewelry storage
Photographer: Costa Christ Media
Aménagement d'un grand dressing classique pour une femme avec un placard à porte shaker, des portes de placard blanches, parquet foncé et un sol marron.
Aménagement d'un grand dressing classique pour une femme avec un placard à porte shaker, des portes de placard blanches, parquet foncé et un sol marron.
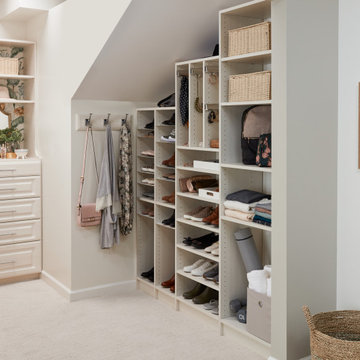
Yes, you can still have a walk-in closet with a slanted ceiling. Get creative with shelving, hooks, and drawers. You'll find you have plenty of space to store clothing, jewelry, shoes, handbags, and more.

East wall of this walk-in closet. Cabinet doors are open to reveal storage for pants, belts, and some long hang dresses and jumpsuits. A built-in tilt hamper sits below the long hang section. The pants are arranged on 6 slide out racks.
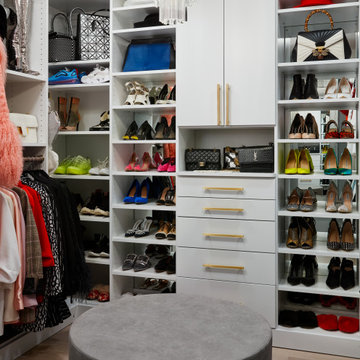
Idées déco pour un dressing contemporain pour une femme avec un placard sans porte, des portes de placard blanches, parquet clair et un sol beige.
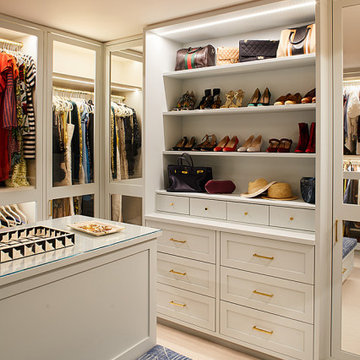
This Cobble Hill Brownstone for a family of five is a fun and captivating design, the perfect blend of the wife’s love of English country style and the husband’s preference for modern. The young power couple, her the co-founder of Maisonette and him an investor, have three children and a dog, requiring that all the surfaces, finishes and, materials used throughout the home are both beautiful and durable to make every room a carefree space the whole family can enjoy.
The primary design challenge for this project was creating both distinct places for the family to live their day to day lives and also a whole floor dedicated to formal entertainment. The clients entertain large dinners on a monthly basis as part of their profession. We solved this by adding an extension on the Garden and Parlor levels. This allowed the Garden level to function as the daily family operations center and the Parlor level to be party central. The kitchen on the garden level is large enough to dine in and accommodate a large catering crew.
On the parlor level, we created a large double parlor in the front of the house; this space is dedicated to cocktail hour and after-dinner drinks. The rear of the parlor is a spacious formal dining room that can seat up to 14 guests. The middle "library" space contains a bar and facilitates access to both the front and rear rooms; in this way, it can double as a staging area for the parties.
The remaining three floors are sleeping quarters for the family and frequent out of town guests. Designing a row house for private and public functions programmatically returns the building to a configuration in line with its original design.
This project was published in Architectural Digest.
Photography by Sam Frost
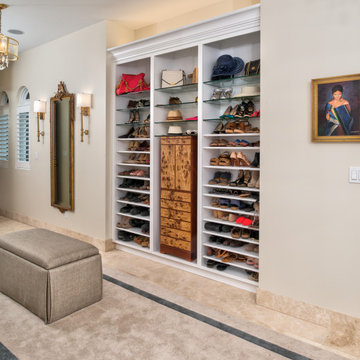
Aménagement d'un grand dressing méditerranéen pour une femme avec un sol en carrelage de porcelaine et un sol beige.
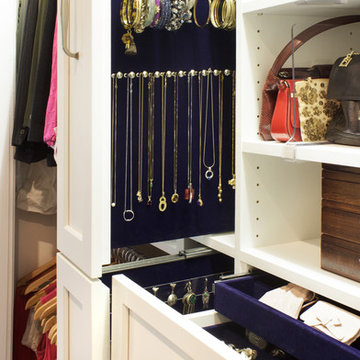
A slim line jewelry cabinet displays your earrings, necklaces and bangle bracelets so that you can allow inspiration to guide your choice. This space-saving jewelry cabinet tucks into a narrow opening and is customized with necklace hooks, bracelet bars and removable acrylic earring holders.
Kara Lashuay
Idées déco de dressings et rangements pour une femme
6