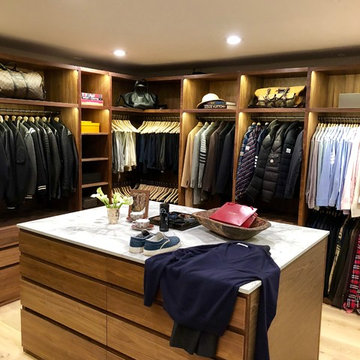Idées déco de dressings et rangements rétro
Trier par :
Budget
Trier par:Populaires du jour
1 - 20 sur 87 photos
1 sur 3
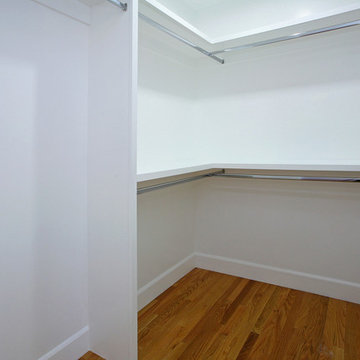
YD Construction and Development
Réalisation d'un dressing vintage de taille moyenne et neutre avec un placard sans porte, des portes de placard blanches et un sol en bois brun.
Réalisation d'un dressing vintage de taille moyenne et neutre avec un placard sans porte, des portes de placard blanches et un sol en bois brun.
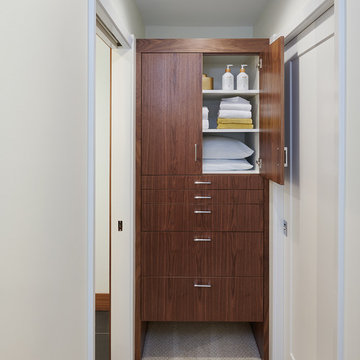
The hall leading to the master bath was outfitted with a custom floating, flat panel walnut cabinet. Extra deep drawers provide storage for large bulky items (comforters) while shelving above provides quick access to everyday items (towels).
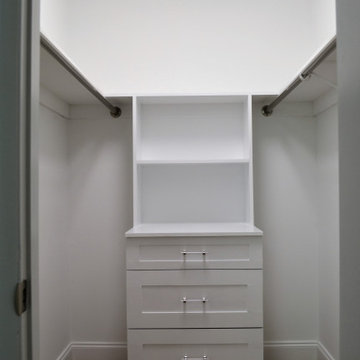
Idée de décoration pour un petit dressing vintage neutre avec un placard à porte shaker, des portes de placard blanches et parquet clair.
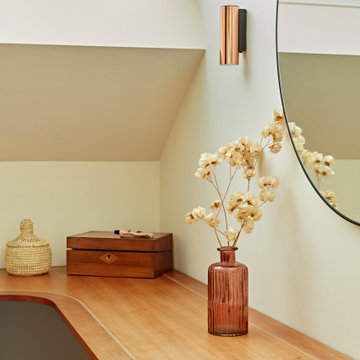
Exemple d'un petit dressing room rétro en bois brun neutre avec un placard à porte plane, moquette, un sol beige et un plafond voûté.
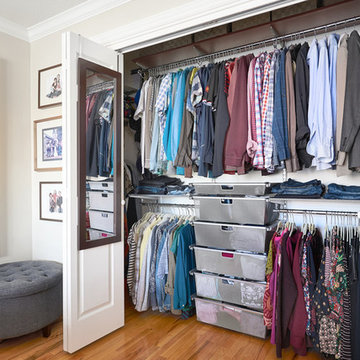
The master closet is compact and requires smart organizational storage to maximize the available space to comfortably store the personal items of a couple. We installed Elfa closet systems and doubled the capacity of clothing storage.
Illumere Photograpghy

FineCraft Contractors, Inc.
Gardner Architects, LLC
Aménagement d'un dressing room rétro de taille moyenne avec un placard à porte plane, des portes de placard marrons, parquet en bambou, un sol marron et un plafond voûté.
Aménagement d'un dressing room rétro de taille moyenne avec un placard à porte plane, des portes de placard marrons, parquet en bambou, un sol marron et un plafond voûté.
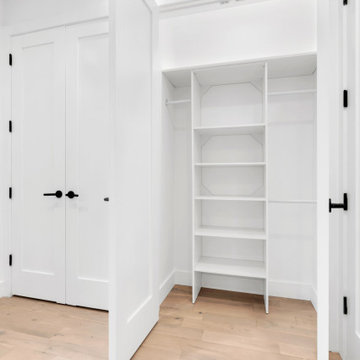
His and Hers - Wall closet organization
Cette photo montre un placard dressing rétro de taille moyenne et neutre avec un placard à porte plane, des portes de placard blanches et parquet clair.
Cette photo montre un placard dressing rétro de taille moyenne et neutre avec un placard à porte plane, des portes de placard blanches et parquet clair.
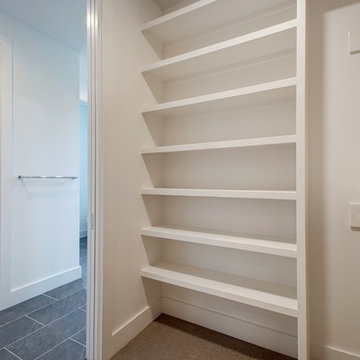
Exemple d'un petit placard dressing rétro neutre avec un placard sans porte, des portes de placard blanches, moquette et un sol beige.
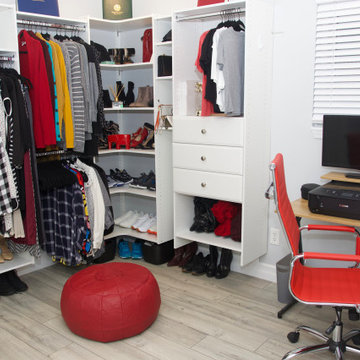
With limited space but ample clothes, our team was able to build a custom (base don the customers needs) closet for all items with matching velvet hangers, room for upper storage and lower access as well.
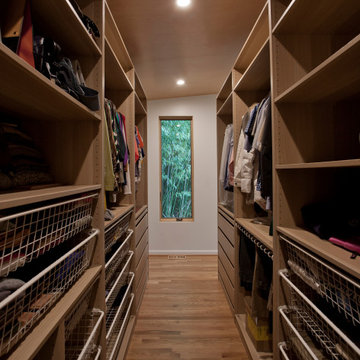
Cette photo montre un grand dressing rétro en bois clair neutre avec un placard sans porte, parquet clair et un sol marron.
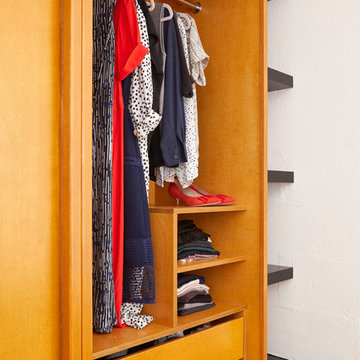
Cabinetry and Sliding doors to match original Neave Brown design. Osmo oil tints to match the original 1960’s wardrobes for both the birch ply and the beech handles and fascias. Full pull out drawers fitted with mixture of Blum Movento (Hafele) runners. Black shelves to further add another element of the house.
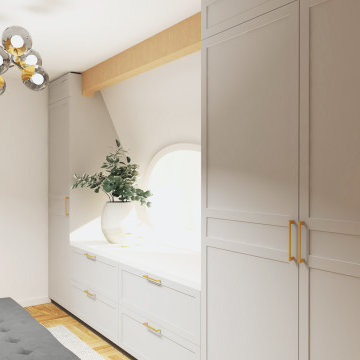
This is the after situation. Custom made furniture optimizes the available space and creates a serene and elegant atmosphere.
Réalisation d'un dressing room vintage de taille moyenne et neutre avec un placard avec porte à panneau encastré, des portes de placard grises et parquet clair.
Réalisation d'un dressing room vintage de taille moyenne et neutre avec un placard avec porte à panneau encastré, des portes de placard grises et parquet clair.
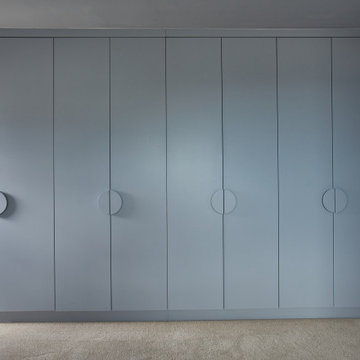
Fitted wardrobes in the bedroom painted a calm and relaxing blue
Exemple d'une armoire encastrée rétro de taille moyenne et neutre avec un placard à porte plane, des portes de placard bleues, moquette et un sol beige.
Exemple d'une armoire encastrée rétro de taille moyenne et neutre avec un placard à porte plane, des portes de placard bleues, moquette et un sol beige.
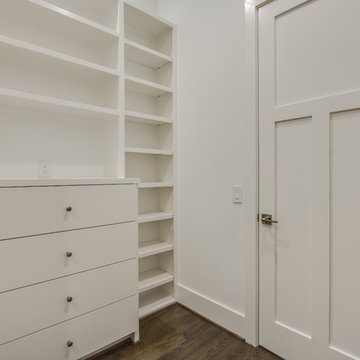
A modern mid century custom home design from exterior to interior has a focus on liveability while creating inviting spaces throughout the home. The Master suite beckons you to spend time in the spa-like oasis, while the kitchen, dining and living room areas are open and inviting.
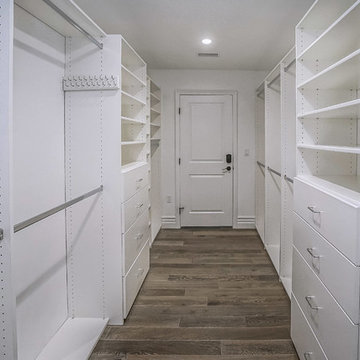
Cette photo montre un dressing rétro de taille moyenne et neutre avec un placard à porte plane, des portes de placard blanches, parquet foncé et un sol marron.
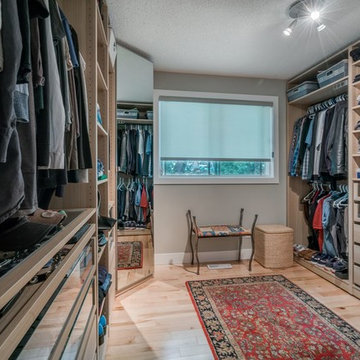
This family home was completely updated to create a modern, bright, and open space. The stunning stone on the fireplace and floating mantel were chosen specifically to suit the space and the homeowner’s desire to have a modern and rustic feel to the main floor. Existing beams in various rooms were integrated as a design feature while also being painted the same colour as the ceiling to keep it seamless and look integrated into the room.
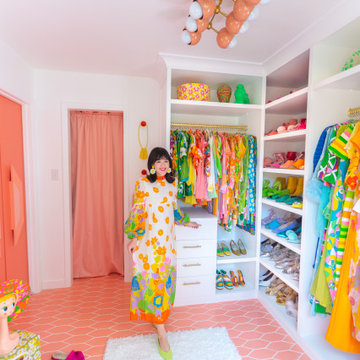
Pulling inspiration from her love of vintage, Sam Ushiro creates a midcentury modern luxury closet with a pop of pink geometric floor tile.
DESIGN
Samantha Ushiro
PHOTOS
Samantha Ushiro

To make space for the living room built-in sofa, one closet was eliminated and replaced with this bookcase and coat rack. The pull-out drawers underneath contain the houses media equipment. Cables run under the floor to connect to speakers and the home theater.
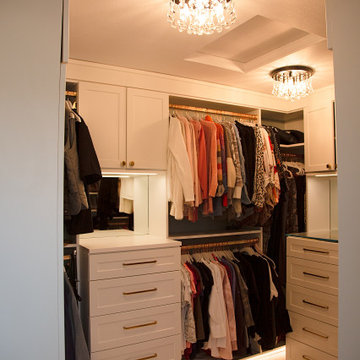
On this project, it was a design consult where I helped my client with space planning, choosing finishes and fixtures as well purchasing.
Inspiration pour un dressing vintage de taille moyenne et neutre avec un placard à porte shaker, des portes de placard blanches, un sol gris et moquette.
Inspiration pour un dressing vintage de taille moyenne et neutre avec un placard à porte shaker, des portes de placard blanches, un sol gris et moquette.
Idées déco de dressings et rangements rétro
1
