Idées déco de dressings et rangements rétro avec différents designs de plafond
Trier par :
Budget
Trier par:Populaires du jour
1 - 20 sur 27 photos

This built-in closet system allows for a larger bedroom space while still creating plenty of storage.
Idée de décoration pour une armoire encastrée vintage en bois brun avec un placard à porte plane, parquet clair et un plafond en bois.
Idée de décoration pour une armoire encastrée vintage en bois brun avec un placard à porte plane, parquet clair et un plafond en bois.

Exemple d'un petit placard dressing rétro en bois brun neutre avec un placard à porte plane, un sol en bois brun, un sol marron et un plafond voûté.

To make space for the living room built-in sofa, one closet was eliminated and replaced with this bookcase and coat rack. The pull-out drawers underneath contain the houses media equipment. Cables run under the floor to connect to speakers and the home theater.
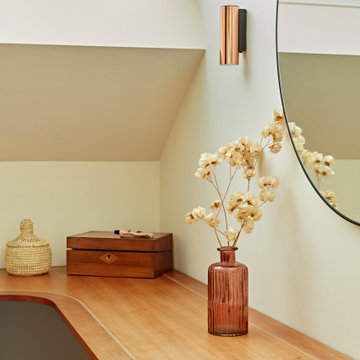
Exemple d'un petit dressing room rétro en bois brun neutre avec un placard à porte plane, moquette, un sol beige et un plafond voûté.

FineCraft Contractors, Inc.
Gardner Architects, LLC
Aménagement d'un dressing room rétro de taille moyenne avec un placard à porte plane, des portes de placard marrons, parquet en bambou, un sol marron et un plafond voûté.
Aménagement d'un dressing room rétro de taille moyenne avec un placard à porte plane, des portes de placard marrons, parquet en bambou, un sol marron et un plafond voûté.
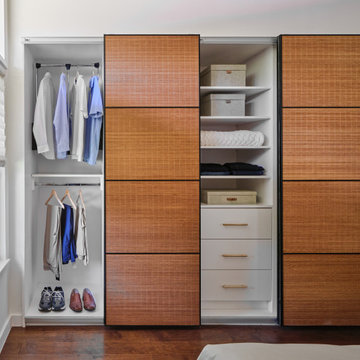
The vaulted ceiling and clerestory windows in this mid century modern master suite provide a striking architectural backdrop for the newly remodeled space. A mid century mirror and light fixture enhance the design. The team designed a custom built in closet with sliding bamboo doors. The smaller closet was enlarged from 6' wide to 9' wide by taking a portion of the closet space from an adjoining bedroom.
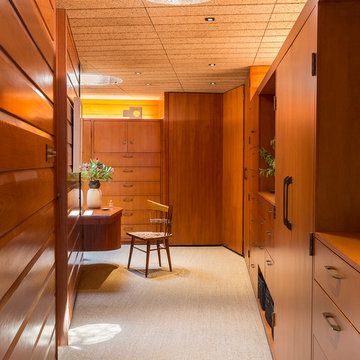
Inspiration pour un dressing room vintage en bois brun neutre avec un placard à porte plane, moquette, un sol beige et un plafond en bois.
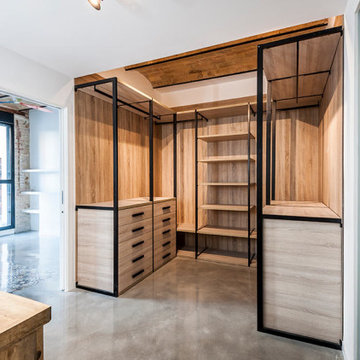
Inspiration pour un grand dressing vintage en bois clair avec sol en béton ciré, un sol gris et poutres apparentes.
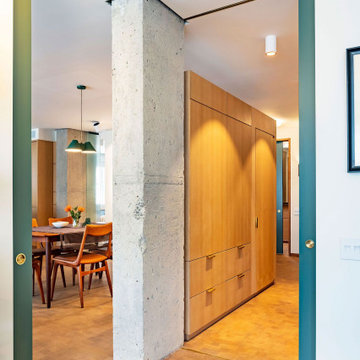
This transformation took an estate-condition 2 bedroom 2 bathroom corner unit located in the heart of NYC's West Village to a whole other level. Exquisitely designed and beautifully executed; details abound which delight the senses at every turn.
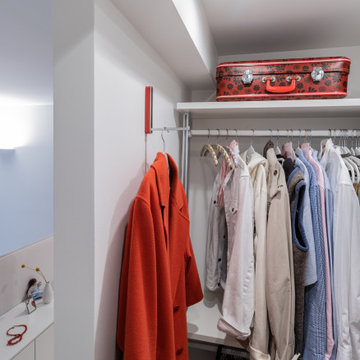
Miniankleide zwischen Küche und Schlafbereich.
Cette image montre un petit dressing vintage neutre avec un placard sans porte, différentes finitions de placard, parquet clair, un sol blanc et différents designs de plafond.
Cette image montre un petit dressing vintage neutre avec un placard sans porte, différentes finitions de placard, parquet clair, un sol blanc et différents designs de plafond.
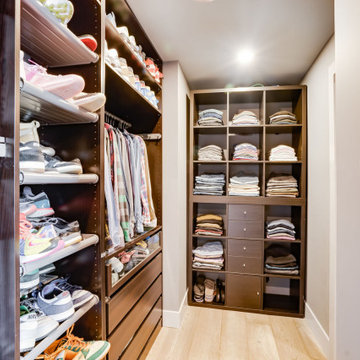
Aménagement d'un grand dressing rétro en bois foncé neutre avec un placard sans porte, parquet clair, un sol marron et un plafond voûté.
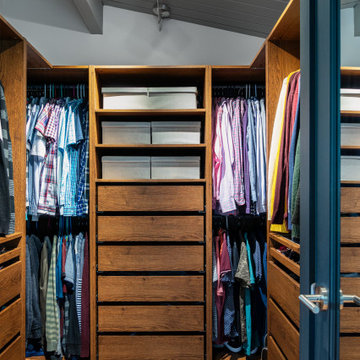
Photos by Tina Witherspoon.
Aménagement d'un dressing rétro de taille moyenne avec parquet clair et un plafond en bois.
Aménagement d'un dressing rétro de taille moyenne avec parquet clair et un plafond en bois.
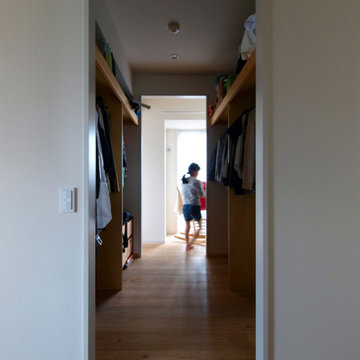
家族4人がお住まいのマンションをリノベーション。
洗面脱衣(洗濯機のある場所)から洗濯を干すバルコニー
の通り道に作ったウォークインというよりウォークスルークローゼット。洗濯物を取り込んでそのままクローゼットにしまえるので大変喜ばれました。
Idées déco pour un grand dressing rétro neutre avec un placard sans porte, un sol en bois brun, un sol marron et un plafond en papier peint.
Idées déco pour un grand dressing rétro neutre avec un placard sans porte, un sol en bois brun, un sol marron et un plafond en papier peint.
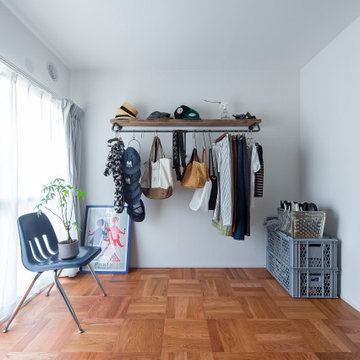
Réalisation d'un dressing vintage de taille moyenne et neutre avec un placard sans porte, un sol en bois brun, un sol marron et un plafond en papier peint.
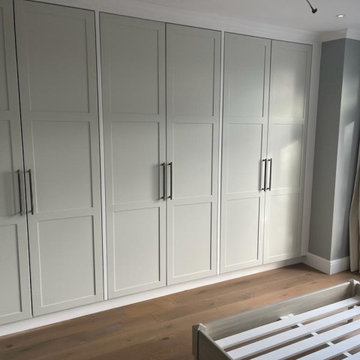
1. Remove all existing flooring, fixtures and fittings
2. Install new electrical wiring and lighting throughout
3. Install new plumbing systems
4. Fit new flooring and underlay
5. Install new door frames and doors
6. Fit new windows
7. Replaster walls and ceilings
8. Decorate with new paint
9. Install new fitted wardrobes and storage
10. Fit new radiators
11. Install a new heating system
12. Fit new skirting boards
13. Fit new architraves and cornicing
14. Install new kitchen cabinets, worktops and appliances
15. Fit new besboke marble bathroom, showers and tiling
16. Fit new engineered wood flooring
17. Removing and build new insulated walls
18. Bespoke joinery works and Wardrobe
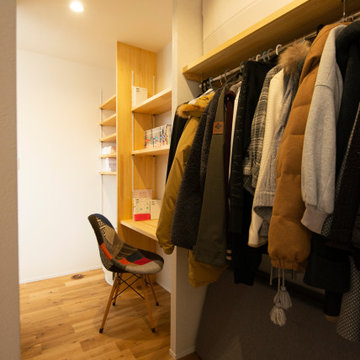
主寝室には左右どちらからも出入りできる(回遊できる)ウォークインクローゼットを配置しました。
デスクワーク用のカウンターも設けています。
Cette image montre un dressing et rangement vintage avec un sol en bois brun et un plafond en papier peint.
Cette image montre un dressing et rangement vintage avec un sol en bois brun et un plafond en papier peint.
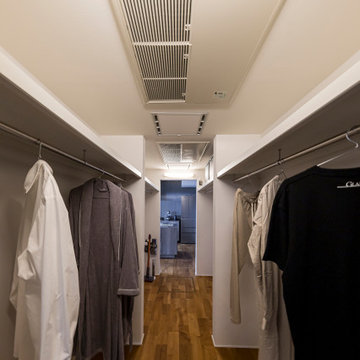
お家のまんなかにファミリークローゼットを配置。子ども部屋からも主寝室からも玄関からもアクセスしやすく、快適な生活動線をかなえました。掛けて収納できるハンガーパイプを採用しています。
Exemple d'un dressing rétro pour un homme avec un placard sans porte, des portes de placard blanches, parquet foncé, un sol marron et un plafond en papier peint.
Exemple d'un dressing rétro pour un homme avec un placard sans porte, des portes de placard blanches, parquet foncé, un sol marron et un plafond en papier peint.
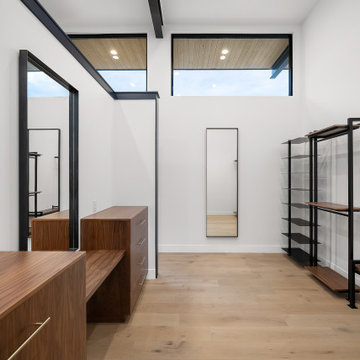
Aménagement d'un grand dressing rétro en bois foncé neutre avec un placard à porte plane, parquet clair, un sol marron et poutres apparentes.
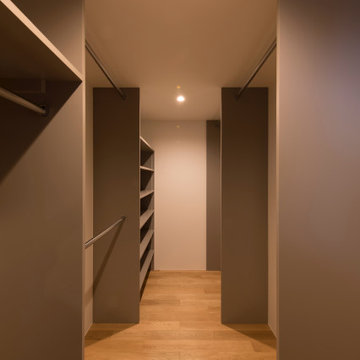
Inspiration pour un dressing vintage de taille moyenne et neutre avec un placard sans porte, des portes de placard grises, un sol en contreplaqué, un sol marron et un plafond en papier peint.
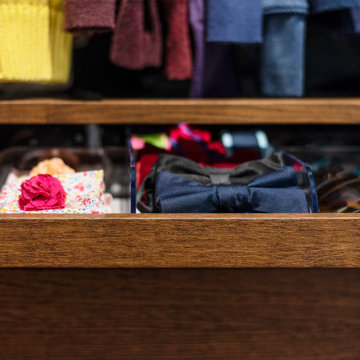
Photos by Tina Witherspoon.
Aménagement d'un dressing rétro en bois brun de taille moyenne avec parquet clair et un plafond en bois.
Aménagement d'un dressing rétro en bois brun de taille moyenne avec parquet clair et un plafond en bois.
Idées déco de dressings et rangements rétro avec différents designs de plafond
1