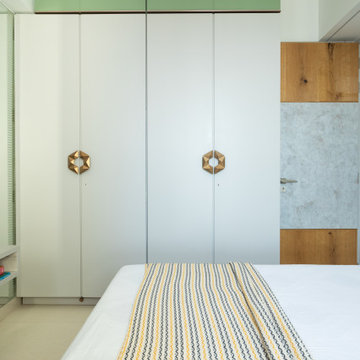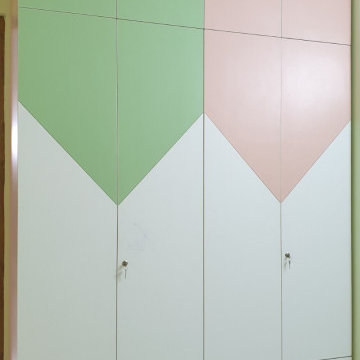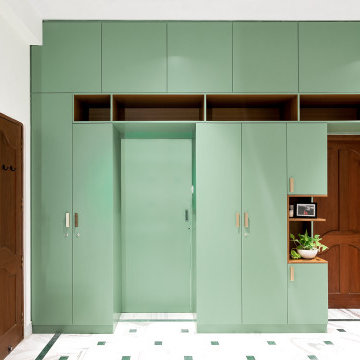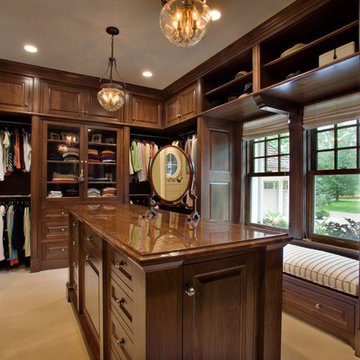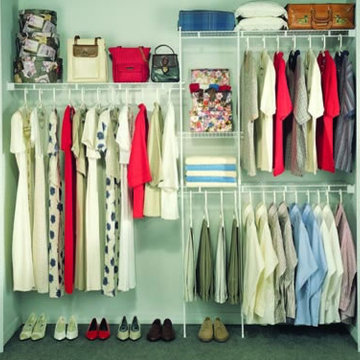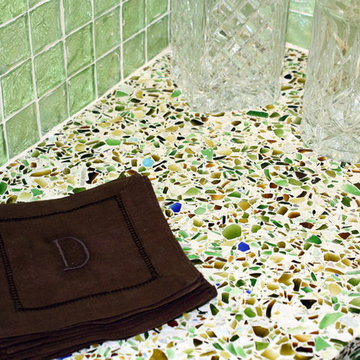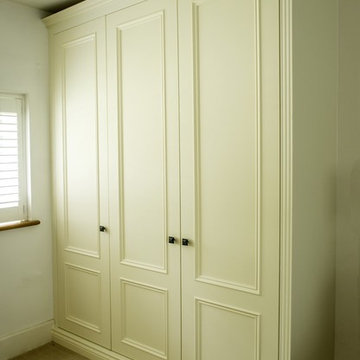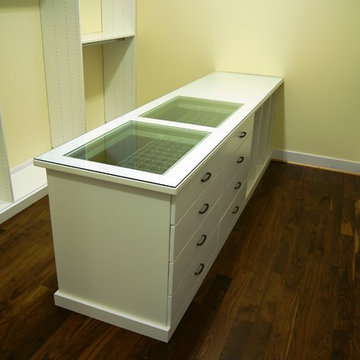Idées déco de dressings et rangements verts
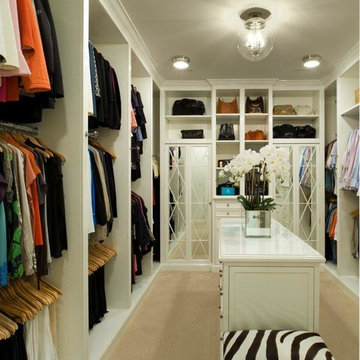
Roger Cooner Architect, Munger Interiors
Inspiration pour un dressing et rangement traditionnel.
Inspiration pour un dressing et rangement traditionnel.
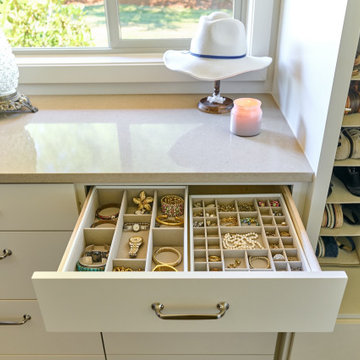
For this whole house remodel, we wanted to create a cohesive design with a modern and rustic style. This meant updating every finish, reconfiguring rooms, and adding custom touches in just about every corner. Our concept for the color scheme of the project was focused on the homeowner’s favorite “warm sweater” colors. We wanted taupe and warm neutrals to contrast bold accents and let the landscape be the accent. Leaning into a contemporary transitional style, we composed a unique look. Engineered hardwood floors, new light fixtures, new paint colors, and custom cabinetry extend through the home.
In the kitchen, we installed a new corner window, a full-height tile backsplash, and custom corner breakfast nook. Moving into the family room, we added a new custom built-in tv cabinet and whitewashed the brick behind the fireplace. Down the hallway, we installed a modern bronze and glass door to create a vestibule style entry to the owner’s suite. This was a creative way to break up the long hallway. Off the hallway, we designed an elevated powder room that is a moody gem. It features a striking wall-hung limestone sink with brushed gold exposed plumbing and fixtures. A Turkish “Silver Shadow” marble wraps the room in a wainscoting detail to add interest. Statement oil rubbed bronze light fixtures with glass details make the room glow. A warm mauve yet neutral paint color washes the walls and ceiling.
With the goal of creating a home that welcomes guests, we crafted a guest suite with its own private bathroom by taking space from an existing bedroom. The guest bathroom features a curbless shower, custom white oak vanity, and a large closet with a custom closet solution. Brushed gold hardware and creamy beige zellige tile create a warm and inviting atmosphere.
For the primary suite, we remodeled and reconfigured the entire bathroom and bedroom so that from first entry into the suite, you have a beautiful view. Accentuating the tall, vaulted ceilings, we added wall washer sconces, a chandelier hanging from the beam, and a nook for a beautiful antique armoire to recess in to. A custom vanity with a touch screen lighted mirror is the perfect place to get ready for the day.
A luxurious walk-in closet now sits off the primary bedroom. Custom cabinetry takes advantage of every square inch of space, with adjustable shelves and the perfect balance of open to closed areas. We designed shelving specifically for handbags with a bifold door and drawers sized perfectly for jewelry. In the primary bathroom long, pendant lights hang from the vaulted ceiling and extra tall custom mirrors accentuate the height of the room. A black quartz countertop with warm veining and dark mahogany cabinetry makes a bold statement against the neutral backdrop of the other finishes. The curbless walk-in shower features a linear drain, custom glass enclosure, and a floating corner bench seat.
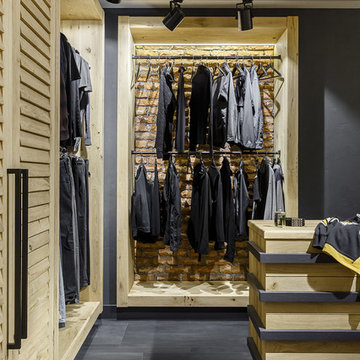
Idée de décoration pour un dressing urbain pour un homme avec un placard sans porte et un sol gris.
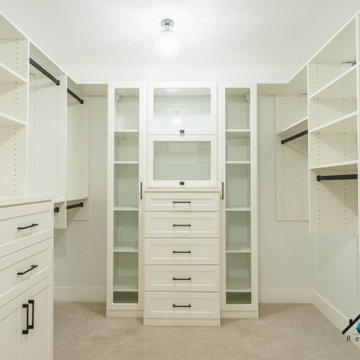
We remodeled this lovely 5 bedroom, 4 bathroom, 3,300 sq. home in Arcadia. This beautiful home was built in the 1990s and has gone through various remodeling phases over the years. We now gave this home a unified new fresh modern look with a cozy feeling. We reconfigured several parts of the home according to our client’s preference. The entire house got a brand net of state-of-the-art Milgard windows.
On the first floor, we remodeled the main staircase of the home, demolishing the wet bar and old staircase flooring and railing. The fireplace in the living room receives brand new classic marble tiles. We removed and demolished all of the roman columns that were placed in several parts of the home. The entire first floor, approximately 1,300 sq of the home, received brand new white oak luxury flooring. The dining room has a brand new custom chandelier and a beautiful geometric wallpaper with shiny accents.
We reconfigured the main 17-staircase of the home by demolishing the old wooden staircase with a new one. The new 17-staircase has a custom closet, white oak flooring, and beige carpet, with black ½ contemporary iron balusters. We also create a brand new closet in the landing hall of the second floor.
On the second floor, we remodeled 4 bedrooms by installing new carpets, windows, and custom closets. We remodeled 3 bathrooms with new tiles, flooring, shower stalls, countertops, and vanity mirrors. The master bathroom has a brand new freestanding tub, a shower stall with new tiles, a beautiful modern vanity, and stone flooring tiles. We also installed built a custom walk-in closet with new shelves, drawers, racks, and cubbies.Each room received a brand new fresh coat of paint.
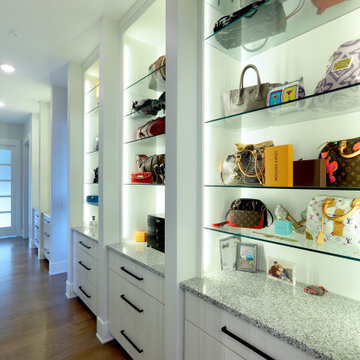
Cette image montre un grand dressing traditionnel neutre avec un placard à porte plane, des portes de placard blanches et un sol en bois brun.
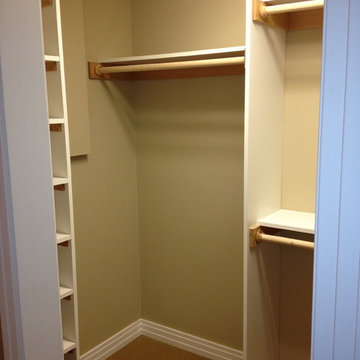
Master suite/Basement Remodel. Added bathroom, laundry, furnace, water heater, new walls, carpet, tile, etc.
Idée de décoration pour un dressing et rangement design en bois foncé de taille moyenne avec moquette.
Idée de décoration pour un dressing et rangement design en bois foncé de taille moyenne avec moquette.
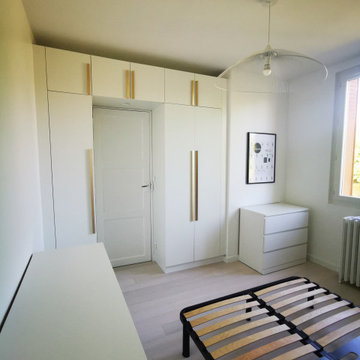
Réaménagement d'une chambre d'environ 11m².
Dans l'esprit de garder un maximum de rangements mais de dégager l'espace, le dressing vient s'insérer dans la continuité du mur.
De plus, on sauvegarde l'espace en créant une tête de lit murale avec ce rond bleu eucalyptus et ces tableaux.
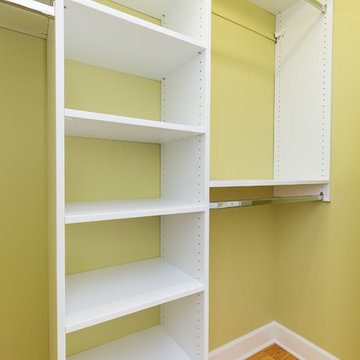
Idées déco pour un placard dressing classique de taille moyenne et neutre avec un placard sans porte, des portes de placard blanches et un sol en bois brun.
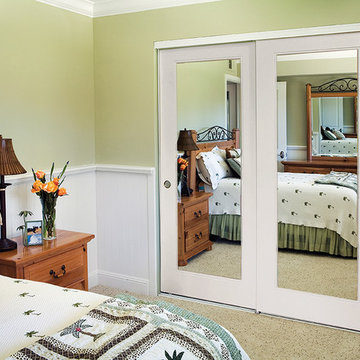
Mirrored Closet Doors by HomeStory
Réalisation d'un dressing et rangement marin.
Réalisation d'un dressing et rangement marin.
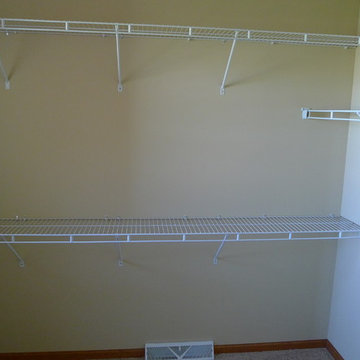
Inspiration pour un petit dressing traditionnel neutre avec un placard sans porte, des portes de placard blanches et moquette.
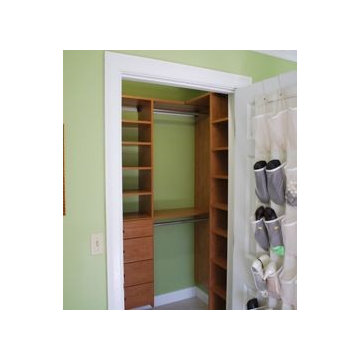
These clients wanted to bring a little interest to the design of their closet cabinets by adding some color with a little green paint. This shows a little of what can be achieved on a limited budget.
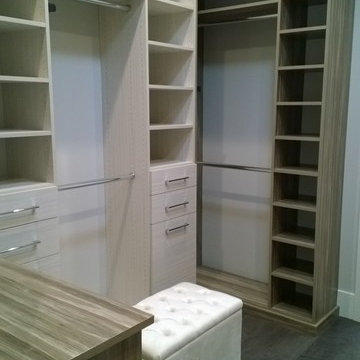
Elegant two tone closet for 2016 Parade of Homes entry
Inspiration pour un dressing traditionnel en bois brun de taille moyenne et neutre avec un placard à porte plane.
Inspiration pour un dressing traditionnel en bois brun de taille moyenne et neutre avec un placard à porte plane.
Idées déco de dressings et rangements verts
8
