Idées déco de dressings et rangements victoriens avec un sol marron
Trier par :
Budget
Trier par:Populaires du jour
1 - 20 sur 39 photos
1 sur 3

This white interior frames beautifully the expansive views of midtown Manhattan, and blends seamlessly the closet, master bedroom and sitting areas into one space highlighted by a coffered ceiling and the mahogany wood in the bed and night tables.
For more projects visit our website wlkitchenandhome.com
.
.
.
.
#mastersuite #luxurydesign #luxurycloset #whitecloset #closetideas #classicloset #classiccabinets #customfurniture #luxuryfurniture #mansioncloset #manhattaninteriordesign #manhattandesigner #bedroom #masterbedroom #luxurybedroom #luxuryhomes #bedroomdesign #whitebedroom #panelling #panelledwalls #milwork #classicbed #traditionalbed #sophisticateddesign #woodworker #luxurywoodworker #cofferedceiling #ceilingideas #livingroom #اتاق_مستر
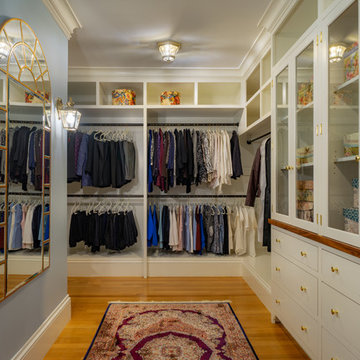
Réalisation d'un dressing victorien neutre avec un placard à porte plane, des portes de placard blanches, un sol en bois brun et un sol marron.
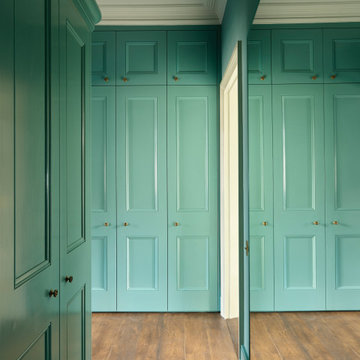
Réalisation d'une armoire encastrée victorienne de taille moyenne et neutre avec un placard à porte affleurante, des portes de placard bleues, parquet foncé et un sol marron.
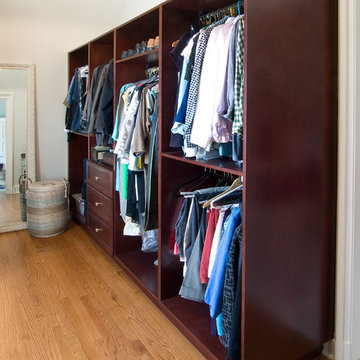
Custom cherry cabinets created closet space in an adjacent room while preserving the architectural details of the original room.
Photo by Bill Cartledge
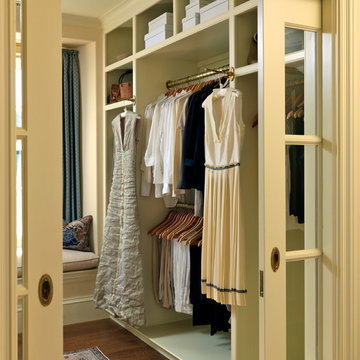
Richard Mandelkorn Photography
Idées déco pour un dressing room victorien neutre avec un placard sans porte, un sol en bois brun, des portes de placard beiges et un sol marron.
Idées déco pour un dressing room victorien neutre avec un placard sans porte, un sol en bois brun, des portes de placard beiges et un sol marron.
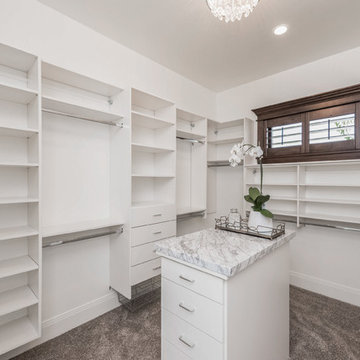
A large master bedroom closet with white shelving and drawers, a center drawer system with a marble countertop and brown wooden plantation shutters and trim on the window.
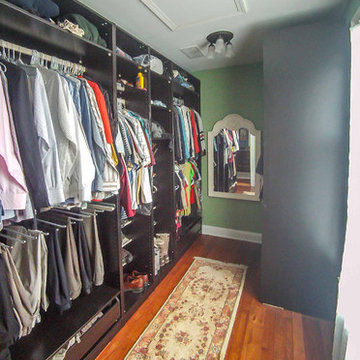
2-story addition to this historic 1894 Princess Anne Victorian. Family room, new full bath, relocated half bath, expanded kitchen and dining room, with Laundry, Master closet and bathroom above. Wrap-around porch with gazebo.
Photos by 12/12 Architects and Robert McKendrick Photography.
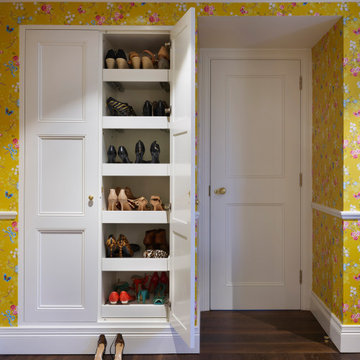
A full refurbishment of a beautiful four-storey Victorian town house in Holland Park. We had the pleasure of collaborating with the client and architects, Crawford and Gray, to create this classic full interior fit-out.
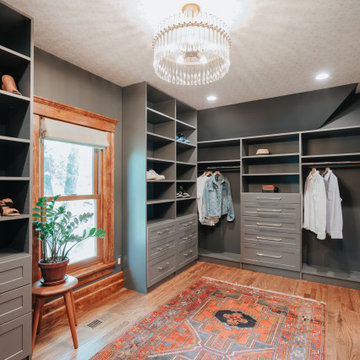
Idées déco pour un dressing victorien de taille moyenne et neutre avec un placard à porte shaker, des portes de placard bleues, un sol en bois brun, un sol marron et un plafond en papier peint.
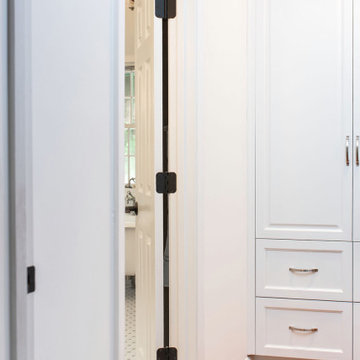
A custom built in closet storage piece that is visible from the bedroom, creates a clean site line and creates passage to the bathroom.
Aménagement d'un dressing victorien de taille moyenne et neutre avec un placard avec porte à panneau encastré, des portes de placard blanches, parquet clair et un sol marron.
Aménagement d'un dressing victorien de taille moyenne et neutre avec un placard avec porte à panneau encastré, des portes de placard blanches, parquet clair et un sol marron.
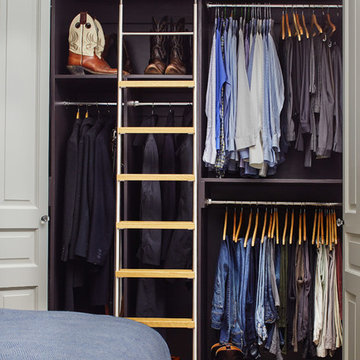
Closet
Cette photo montre un placard dressing victorien de taille moyenne pour un homme avec parquet foncé et un sol marron.
Cette photo montre un placard dressing victorien de taille moyenne pour un homme avec parquet foncé et un sol marron.
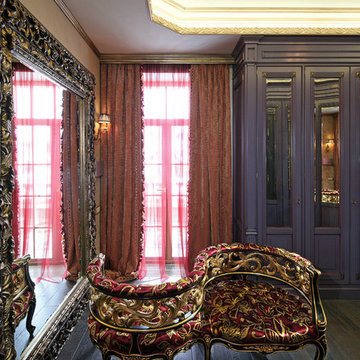
Гардеробная.
Руководитель проекта -Татьяна Божовская.
Дизайнер - Анна Тихомирова.
Дизайнер/Архитектор - Юлия Роднова.
Фотограф - Сергей Моргунов.
Exemple d'un grand dressing victorien neutre avec un sol en bois brun et un sol marron.
Exemple d'un grand dressing victorien neutre avec un sol en bois brun et un sol marron.
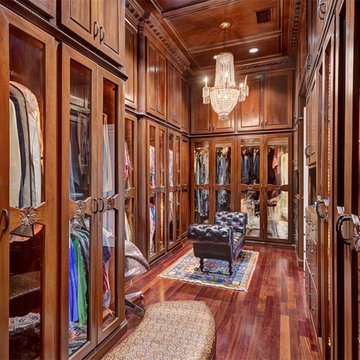
Large walk in closet with beautiful chandelier.
Cette photo montre un grand dressing victorien en bois brun neutre avec un placard à porte vitrée, un sol en bois brun et un sol marron.
Cette photo montre un grand dressing victorien en bois brun neutre avec un placard à porte vitrée, un sol en bois brun et un sol marron.
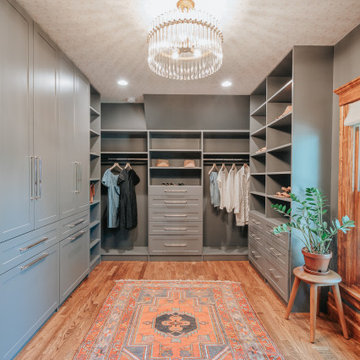
Réalisation d'un dressing victorien de taille moyenne et neutre avec un placard à porte shaker, des portes de placard bleues, un sol en bois brun, un sol marron et un plafond en papier peint.
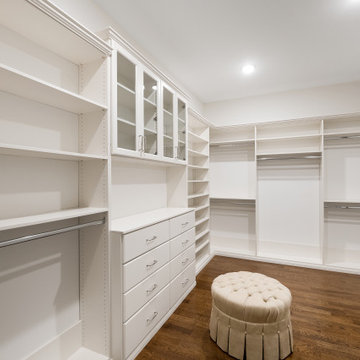
Idée de décoration pour un grand dressing victorien avec un placard à porte vitrée, des portes de placard blanches et un sol marron.
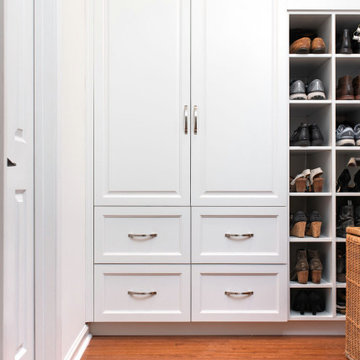
A custom built in closet storage piece that is visible from the bedroom, creates a clean site line.
Cette photo montre un dressing victorien de taille moyenne et neutre avec un placard avec porte à panneau encastré, des portes de placard blanches, parquet clair et un sol marron.
Cette photo montre un dressing victorien de taille moyenne et neutre avec un placard avec porte à panneau encastré, des portes de placard blanches, parquet clair et un sol marron.
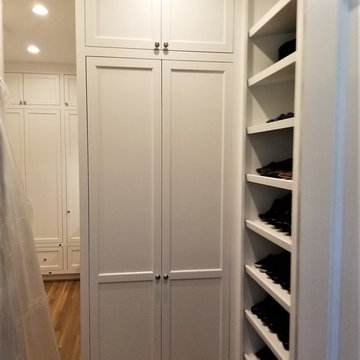
Custom Rutt cabinetry, inset doors and drawers with special features like the pull out folding area, charging stations. Each cabinet was sized for what will be stored inside. Each end of cabinet was stylized to look like a door. Solid wood constructed doors and drawers, 3/4" American plywood boxes. Intricately designed for the space.
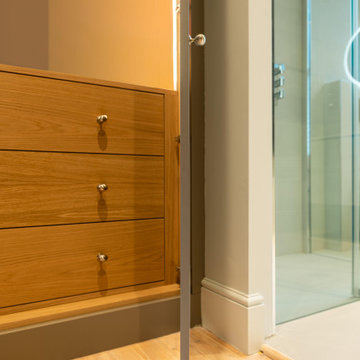
Bespoke wardrobes with custom set of drawers. Automatic LED lighting switches on when doors are opened. Maximum use of available storage space and built to last. Project collaboration with Clara Bee London.
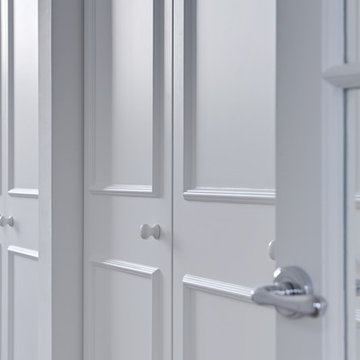
Notting Hill is one of the most charming and stylish districts in London. This apartment is situated at Hereford Road, on a 19th century building, where Guglielmo Marconi (the pioneer of wireless communication) lived for a year; now the home of my clients, a french couple.
The owners desire was to celebrate the building's past while also reflecting their own french aesthetic, so we recreated victorian moldings, cornices and rosettes. We also found an iron fireplace, inspired by the 19th century era, which we placed in the living room, to bring that cozy feeling without loosing the minimalistic vibe. We installed customized cement tiles in the bathroom and the Burlington London sanitaires, combining both french and british aesthetic.
We decided to mix the traditional style with modern white bespoke furniture. All the apartment is in bright colors, with the exception of a few details, such as the fireplace and the kitchen splash back: bold accents to compose together with the neutral colors of the space.
We have found the best layout for this small space by creating light transition between the pieces. First axis runs from the entrance door to the kitchen window, while the second leads from the window in the living area to the window in the bedroom. Thanks to this alignment, the spatial arrangement is much brighter and vaster, while natural light comes to every room in the apartment at any time of the day.
Ola Jachymiak Studio
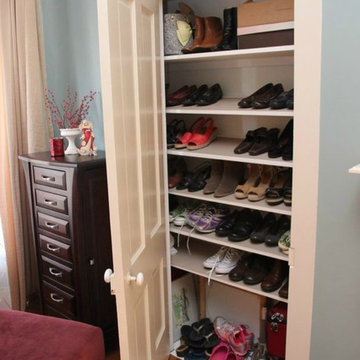
Exemple d'un petit placard dressing victorien neutre avec un placard avec porte à panneau encastré, des portes de placard blanches, un sol en bois brun et un sol marron.
Idées déco de dressings et rangements victoriens avec un sol marron
1