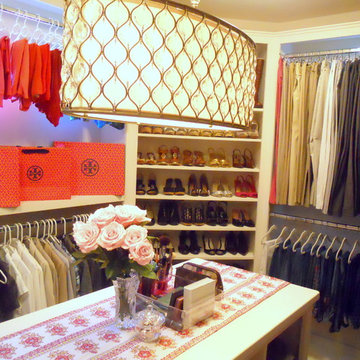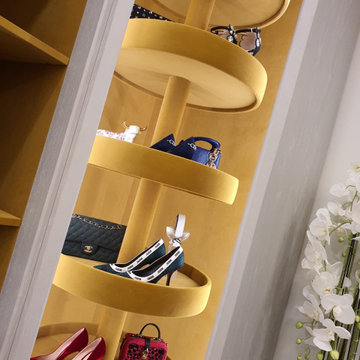Idées déco de dressings jaunes
Trier par:Populaires du jour
1 - 20 sur 161 photos
1 sur 3
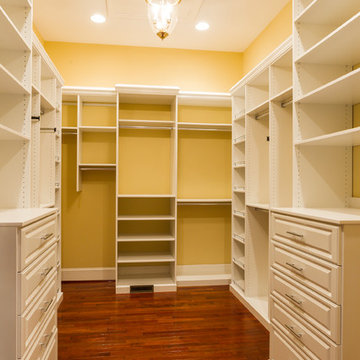
Foothills Fotoworks
Inspiration pour un grand dressing traditionnel neutre avec des portes de placard blanches et parquet foncé.
Inspiration pour un grand dressing traditionnel neutre avec des portes de placard blanches et parquet foncé.
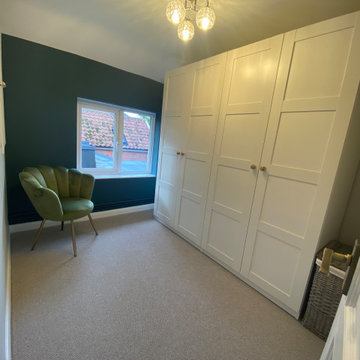
A full renovation to the lovely two bedroom cottage in the heart of the village, solid oak flooring running from front to rear and Farrow and Ball paint tones in every room.
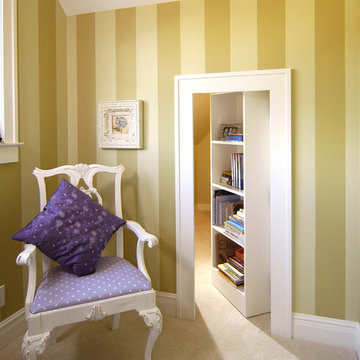
The challenge of this modern version of a 1920s shingle-style home was to recreate the classic look while avoiding the pitfalls of the original materials. The composite slate roof, cement fiberboard shake siding and color-clad windows contribute to the overall aesthetics. The mahogany entries are surrounded by stone, and the innovative soffit materials offer an earth-friendly alternative to wood. You’ll see great attention to detail throughout the home, including in the attic level board and batten walls, scenic overlook, mahogany railed staircase, paneled walls, bordered Brazilian Cherry floor and hideaway bookcase passage. The library features overhead bookshelves, expansive windows, a tile-faced fireplace, and exposed beam ceiling, all accessed via arch-top glass doors leading to the great room. The kitchen offers custom cabinetry, built-in appliances concealed behind furniture panels, and glass faced sideboards and buffet. All details embody the spirit of the craftspeople who established the standards by which homes are judged.
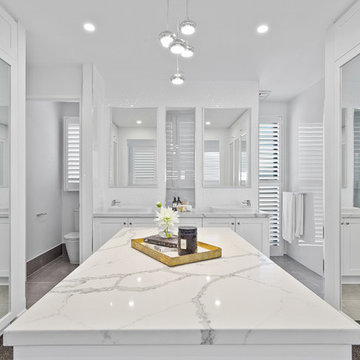
Architecturally inspired split level residence offering 5 bedrooms, 3 bathrooms, powder room, media room, office/parents retreat, butlers pantry, alfresco area, in ground pool plus so much more. Quality designer fixtures and fittings throughout making this property modern and luxurious with a contemporary feel. The clever use of screens and front entry gatehouse offer privacy and seclusion.
This quirky walk in wardrobe was converted into a shoe storage area and extra wardrobe space, accessible from the master suite. The glass shelves are lit with led strips to showcase a wonderful collection of shoes, and the original door was saved to give access to the guest bedroom.
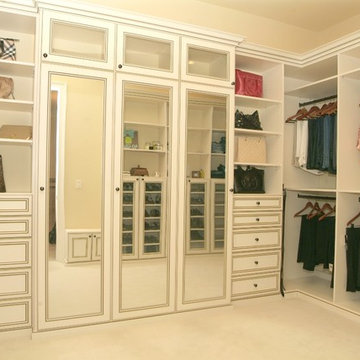
Walk In Master Closet, Anitque White, Impresa Glazed Doors, Three Way Mirror, Upper Glass Doors, Crown Molding, Furniture Base Molding
Cette image montre un grand dressing traditionnel pour une femme avec un placard avec porte à panneau encastré, des portes de placard blanches et moquette.
Cette image montre un grand dressing traditionnel pour une femme avec un placard avec porte à panneau encastré, des portes de placard blanches et moquette.
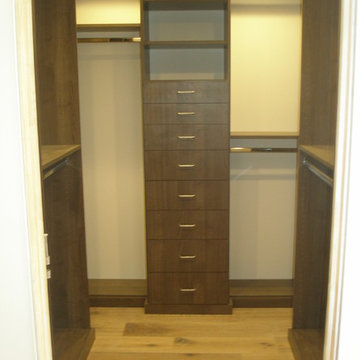
As with many closet projects, the challenge here was to maximize storage to accommodate a lot of storage in a limited space. In this case, the client was very tall and requested that the storage go to the ceiling. From a design perspective, the customer wanted a warm but modern look, so we went with dark wood accents, flat front-drawers and simple hardware.
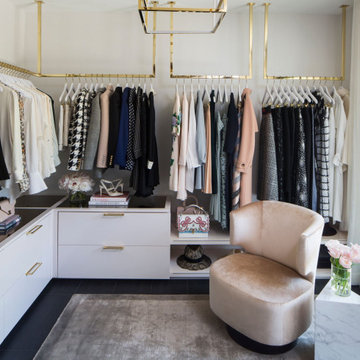
Cette image montre un dressing design de taille moyenne pour une femme avec un placard à porte plane, des portes de placard blanches, parquet foncé et un sol noir.
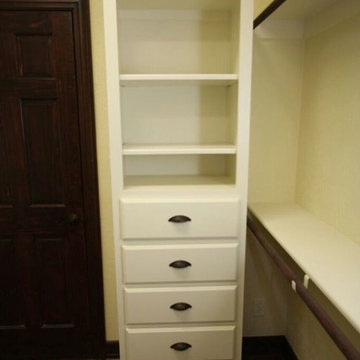
Master closet linen cabinets
Idée de décoration pour un petit dressing tradition neutre avec un placard sans porte, des portes de placard blanches, un sol en bois brun et un sol marron.
Idée de décoration pour un petit dressing tradition neutre avec un placard sans porte, des portes de placard blanches, un sol en bois brun et un sol marron.
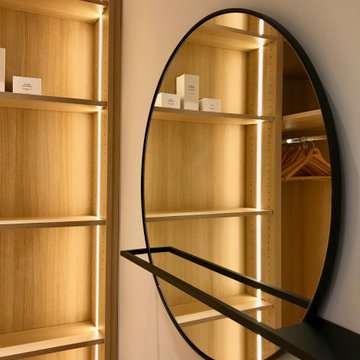
Ambiance chaleureuse pour ce dressing optimisé dans un espace réduit entre la salle d'eau et la chambre principale. Tous les moindres recoins ont été utilisé pour obtenir le maximum de rangement. La lumière led, douce se déclenche à l'approche. Un grand miroir agrandit l'espace et sert de vide-poches.
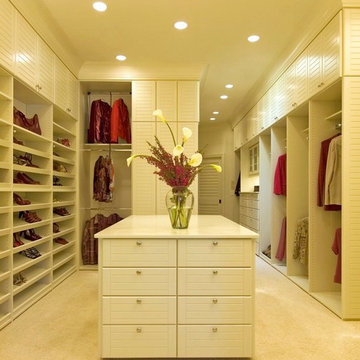
This Lafayette Custom painted Closet with island and pull out counter for packing was designed for a couple who travel a great deal. She wanted to see all her shoes standing in front of her packing table. We also included over a week's worth of pull out rods to hang her clothing ensembles for each day of travel. Counters are from Hafella of Europe.
The cabinetry is made of high quality m.d.f. and paint grade wood, painted with low v.o.c. paint. Cabinet doors and drawer fronts are manufactured by CalDoor of California. The closet cabinetry was manufactured in our shop.
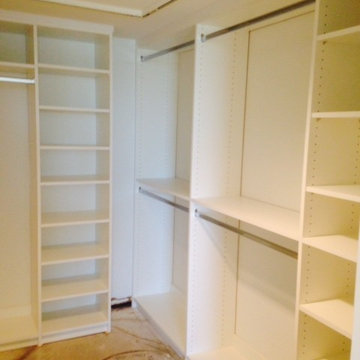
Idées déco pour un dressing moderne de taille moyenne et neutre avec un placard avec porte à panneau surélevé, des portes de placard beiges et parquet foncé.

Aménagement d'un très grand dressing classique pour une femme avec un placard avec porte à panneau encastré, des portes de placard bleues, parquet clair et un sol beige.
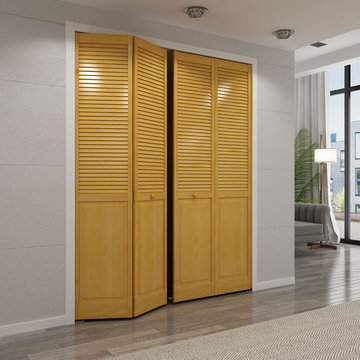
Add the natural beauty and warmth of wood to your room with solid Pine bi-fold doors. The traditional louvers and double hip panels give the doors a modern clean style. The doors are durable and easy to install with the included hardware and tracks. The doors are durable, made of solid Pine and are easy to install (hardware is included). Our bi-fold doors are pre-stained in Golden Oak. The high-quality vertical grain delivers the best appearance and performance.
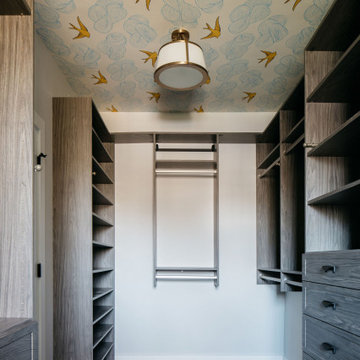
There’s one trend the design world can’t get enough of in 2023: wallpaper!
Designers & homeowners alike aren’t shying away from bold patterns & colors this year.
Which wallpaper is your favorite? Comment a ? for the laundry room & a ? for the closet!
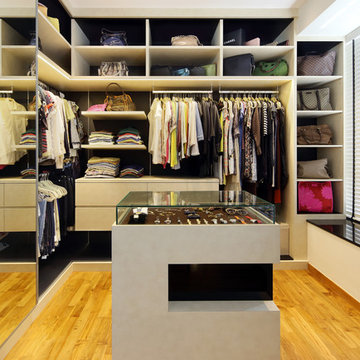
Inspiration pour un dressing design neutre avec des portes de placard blanches, un sol en bois brun et un sol beige.
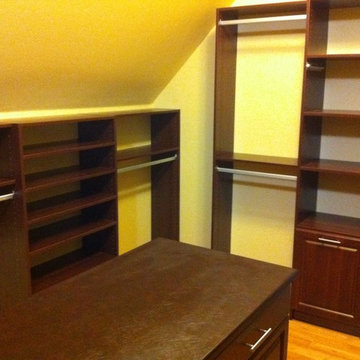
This is a bonus room turned into a walk in closet. There are hanging rods for both long and shorter clothing with adjustable shelves and lots of drawer space. This closet also features an iron board in an island full of drawers. this is all complete with shoe shelves in a dark cherry finish.
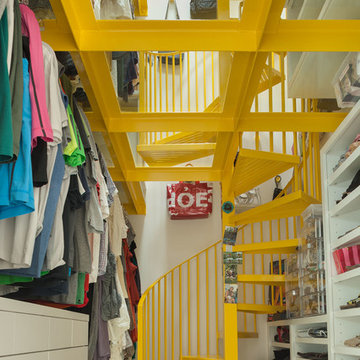
Benjamin Hill Photography
Idées déco pour un dressing contemporain avec des portes de placard blanches.
Idées déco pour un dressing contemporain avec des portes de placard blanches.
Idées déco de dressings jaunes
1
