Idées déco de dressings

Idée de décoration pour un dressing design de taille moyenne et neutre avec un placard sans porte, des portes de placard blanches, parquet clair et un sol gris.
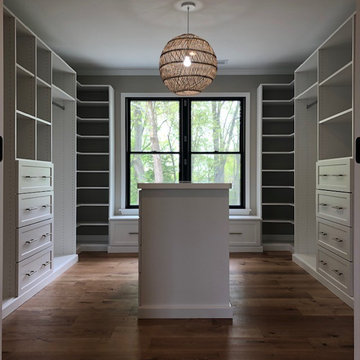
This custom closet design features a built-in window seat with drawer storage and a center island with double decker jewelry drawers and a painted mdf countertop with glass cutouts. Other features include corner shelves for shoe storage, mission style drawers with gold bar pulls, shelves and cubbies. A clean, understated design that incorporates maximum function!
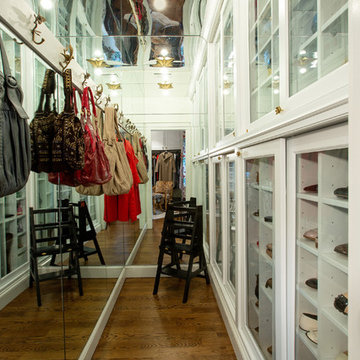
This jewel box space holds the owner's collection of shoes, handbags, and other specialties.
Exemple d'un grand dressing chic pour une femme avec un placard à porte affleurante, des portes de placard blanches, parquet foncé et un sol marron.
Exemple d'un grand dressing chic pour une femme avec un placard à porte affleurante, des portes de placard blanches, parquet foncé et un sol marron.
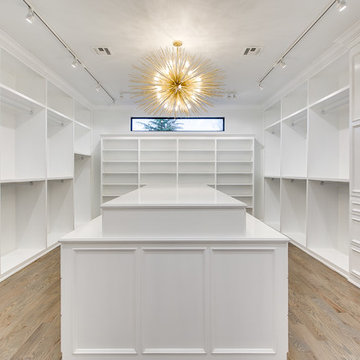
EUROPEAN MODERN MASTERPIECE! Exceptionally crafted by Sudderth Design. RARE private, OVERSIZED LOT steps from Exclusive OKC Golf and Country Club on PREMIER Wishire Blvd in Nichols Hills. Experience majestic courtyard upon entering the residence.
Aesthetic Purity at its finest! Over-sized island in Chef's kitchen. EXPANSIVE living areas that serve as magnets for social gatherings. HIGH STYLE EVERYTHING..From fixtures, to wall paint/paper, hardware, hardwoods, and stones. PRIVATE Master Retreat with sitting area, fireplace and sliding glass doors leading to spacious covered patio. Master bath is STUNNING! Floor to Ceiling marble with ENORMOUS closet. Moving glass wall system in living area leads to BACKYARD OASIS with 40 foot covered patio, outdoor kitchen, fireplace, outdoor bath, and premier pool w/sun pad and hot tub! Well thought out OPEN floor plan has EVERYTHING! 3 car garage with 6 car motor court. THE PLACE TO BE...PICTURESQUE, private retreat.
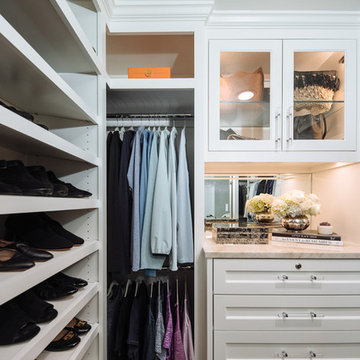
Exemple d'un petit dressing chic pour une femme avec un placard à porte affleurante, des portes de placard blanches, parquet foncé et un sol marron.
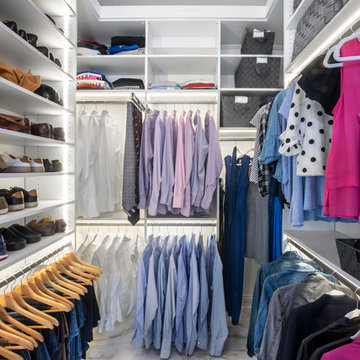
Design by Molly Anderson of Closet Works
Réalisation d'un dressing minimaliste de taille moyenne et neutre avec un placard à porte shaker, des portes de placard blanches, un sol en marbre et un sol multicolore.
Réalisation d'un dressing minimaliste de taille moyenne et neutre avec un placard à porte shaker, des portes de placard blanches, un sol en marbre et un sol multicolore.
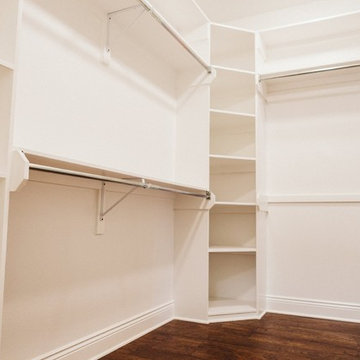
Réalisation d'un dressing tradition de taille moyenne et neutre avec un placard sans porte, des portes de placard blanches, parquet foncé et un sol marron.
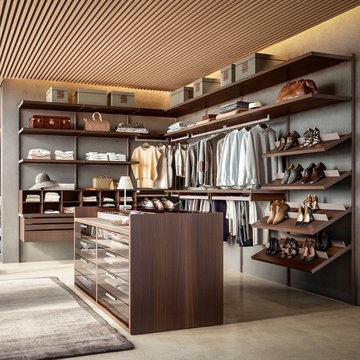
Idées déco pour un grand dressing contemporain neutre avec un placard sans porte, des portes de placard marrons, sol en béton ciré et un sol beige.

This chic farmhouse remodel project blends the classic Pendleton SP 275 door style with the fresh look of the Heron Plume (Kitchen and Powder Room) and Oyster (Master Bath and Closet) painted finish from Showplace Cabinetry.
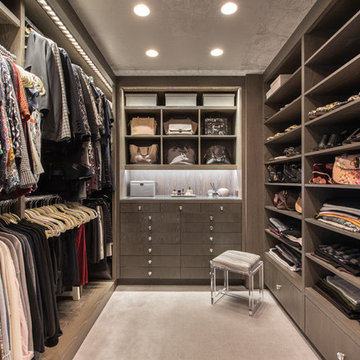
photo: Federica Carlet
Cette photo montre un dressing tendance pour une femme avec un placard à porte plane, des portes de placard grises, moquette et un sol gris.
Cette photo montre un dressing tendance pour une femme avec un placard à porte plane, des portes de placard grises, moquette et un sol gris.

When we started this closet was a hole, we completed renovated the closet to give our client this luxurious space to enjoy!
Réalisation d'un petit dressing tradition neutre avec un placard avec porte à panneau encastré, des portes de placard blanches, parquet foncé et un sol marron.
Réalisation d'un petit dressing tradition neutre avec un placard avec porte à panneau encastré, des portes de placard blanches, parquet foncé et un sol marron.
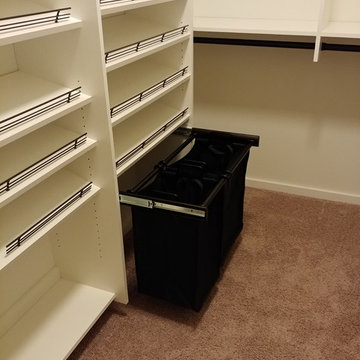
Narrow walk in master closet with a high ceiling.
Exemple d'un dressing tendance de taille moyenne et neutre avec un placard à porte plane, des portes de placard blanches, moquette et un sol beige.
Exemple d'un dressing tendance de taille moyenne et neutre avec un placard à porte plane, des portes de placard blanches, moquette et un sol beige.
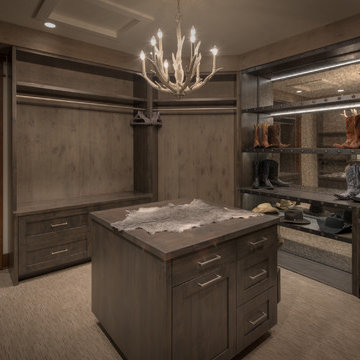
Damon Searles
Exemple d'un grand dressing montagne avec un placard à porte plane, des portes de placard grises et moquette.
Exemple d'un grand dressing montagne avec un placard à porte plane, des portes de placard grises et moquette.

Trend Collection from BAU-Closets
Exemple d'un grand dressing tendance neutre avec un placard sans porte, des portes de placard marrons, parquet foncé et un sol marron.
Exemple d'un grand dressing tendance neutre avec un placard sans porte, des portes de placard marrons, parquet foncé et un sol marron.
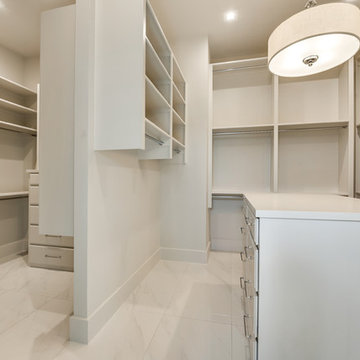
Inspiration pour un grand dressing minimaliste neutre avec un placard à porte persienne, des portes de placard blanches, un sol en marbre et un sol blanc.
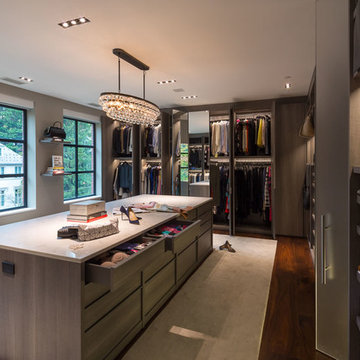
poliformdc.com
Cette photo montre un très grand dressing tendance en bois brun pour une femme avec un placard à porte plane, moquette et un sol beige.
Cette photo montre un très grand dressing tendance en bois brun pour une femme avec un placard à porte plane, moquette et un sol beige.
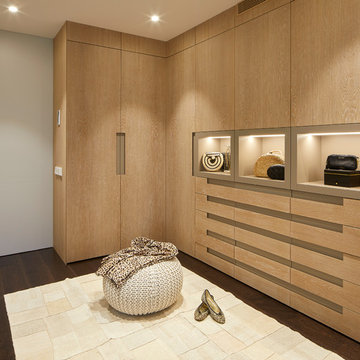
Armario vestidor de la habitación Suite con mucho espacio de almacenamiento
Exemple d'un dressing tendance en bois clair pour une femme avec un placard à porte plane, parquet foncé et un sol beige.
Exemple d'un dressing tendance en bois clair pour une femme avec un placard à porte plane, parquet foncé et un sol beige.
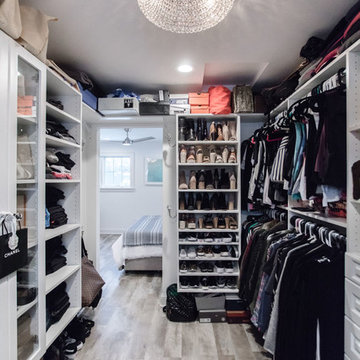
Chelsie Lopez Production
Réalisation d'un dressing style shabby chic de taille moyenne et neutre avec un placard sans porte, des portes de placard blanches, un sol en bois brun et un sol marron.
Réalisation d'un dressing style shabby chic de taille moyenne et neutre avec un placard sans porte, des portes de placard blanches, un sol en bois brun et un sol marron.

On the main level of Hearth and Home is a full luxury master suite complete with all the bells and whistles. Access the suite from a quiet hallway vestibule, and you’ll be greeted with plush carpeting, sophisticated textures, and a serene color palette. A large custom designed walk-in closet features adjustable built ins for maximum storage, and details like chevron drawer faces and lit trifold mirrors add a touch of glamour. Getting ready for the day is made easier with a personal coffee and tea nook built for a Keurig machine, so you can get a caffeine fix before leaving the master suite. In the master bathroom, a breathtaking patterned floor tile repeats in the shower niche, complemented by a full-wall vanity with built-in storage. The adjoining tub room showcases a freestanding tub nestled beneath an elegant chandelier.
For more photos of this project visit our website: https://wendyobrienid.com.
Photography by Valve Interactive: https://valveinteractive.com/
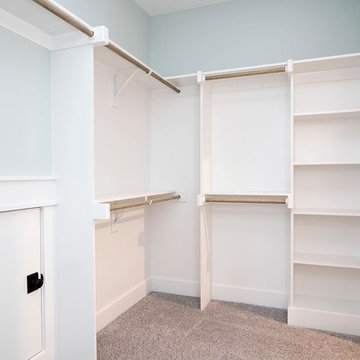
Dwight Myers Real Estate Photography
Idée de décoration pour un grand dressing tradition neutre avec un placard sans porte, des portes de placard blanches, moquette et un sol gris.
Idée de décoration pour un grand dressing tradition neutre avec un placard sans porte, des portes de placard blanches, moquette et un sol gris.
Idées déco de dressings
5