Idées déco de façades de maisons en bois à deux étages et plus
Trier par :
Budget
Trier par:Populaires du jour
1 - 20 sur 15 198 photos

Classic Island beach cottage exterior of an elevated historic home by Sea Island Builders. Light colored white wood contract wood shake roof. Juila Lynn

A new Seattle modern house designed by chadbourne + doss architects houses a couple and their 18 bicycles. 3 floors connect indoors and out and provide panoramic views of Lake Washington.
photo by Benjamin Benschneider

renovation and addition / builder - EODC, LLC.
Réalisation d'une façade de maison grise tradition en bois de taille moyenne et à deux étages et plus avec un toit en shingle.
Réalisation d'une façade de maison grise tradition en bois de taille moyenne et à deux étages et plus avec un toit en shingle.

Idées déco pour une petite façade de maison marron montagne en bois à deux étages et plus avec un toit à deux pans.

Photo by Andrew Giammarco.
Exemple d'une grande façade de maison blanche tendance en bois à deux étages et plus avec un toit en appentis, un toit en métal et boîte aux lettres.
Exemple d'une grande façade de maison blanche tendance en bois à deux étages et plus avec un toit en appentis, un toit en métal et boîte aux lettres.
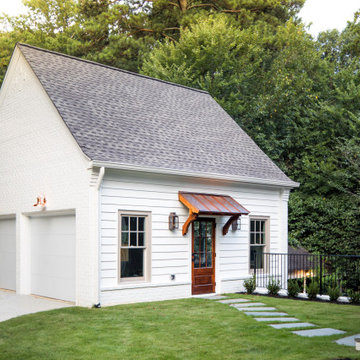
Réalisation d'une façade de maison blanche tradition en bois de taille moyenne et à deux étages et plus avec un toit à deux pans et un toit en shingle.
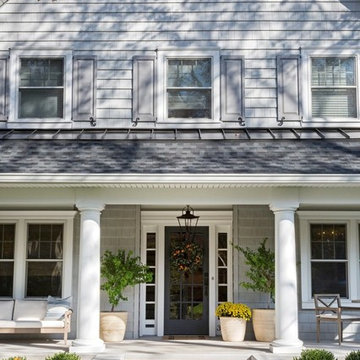
Shop the Look, See the Photo Tour here: https://www.studio-mcgee.com/studioblog/2016/12/2/c68g4qklomkwwjdx0510lb48vkbrcv?rq=Haddonfield

While cleaning out the attic of this recently purchased Arlington farmhouse, an amazing view was discovered: the Washington Monument was visible on the horizon.
The architect and owner agreed that this was a serendipitous opportunity. A badly needed renovation and addition of this residence was organized around a grand gesture reinforcing this view shed. A glassy “look out room” caps a new tower element added to the left side of the house and reveals distant views east over the Rosslyn business district and beyond to the National Mall.
A two-story addition, containing a new kitchen and master suite, was placed in the rear yard, where a crumbling former porch and oddly shaped closet addition was removed. The new work defers to the original structure, stepping back to maintain a reading of the historic house. The dwelling was completely restored and repaired, maintaining existing room proportions as much as possible, while opening up views and adding larger windows. A small mudroom appendage engages the landscape and helps to create an outdoor room at the rear of the property. It also provides a secondary entrance to the house from the detached garage. Internally, there is a seamless transition between old and new.
Photos: Hoachlander Davis Photography

Cette photo montre une façade de maison marron moderne en bois à deux étages et plus avec un toit en appentis.

Réalisation d'une grande façade de maison grise design en bois et bardeaux à deux étages et plus avec un toit à quatre pans, un toit en shingle et un toit noir.

Side view of a replacement metal roof on the primary house and breezeway of this expansive residence in Waccabuc, New York. The uncluttered and sleek lines of this mid-century modern residence combined with organic, geometric forms to create numerous ridges and valleys which had to be taken into account during the installation. Further, numerous protrusions had to be navigated and flashed. We specified and installed Englert 24 gauge steel in matte black to compliment the dark brown siding of this residence. All in, this installation required 6,300 square feet of standing seam steel.

Cette image montre une très grande façade de maison beige traditionnelle en bois et planches et couvre-joints à deux étages et plus avec un toit à quatre pans.

Idée de décoration pour une façade de maison grise design en bois et bardage à clin à deux étages et plus avec un toit plat.
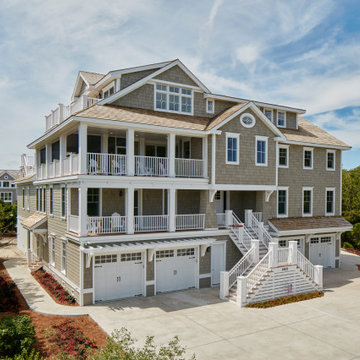
Inspiration pour une grande façade de maison grise marine en bois à deux étages et plus avec un toit à quatre pans et un toit en shingle.
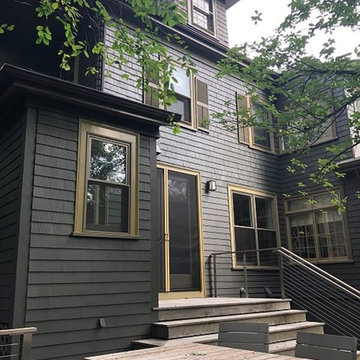
This photo really shows how the charcoal and gold paint colors highlight the shingle siding. This color is a great choice for emphasizing the natural charm and flexibility of wood as a surface. The natural surface of both the back steps and bench in the foreground stand in stark contrast. This greatly enhances the view of the charcoal and gold trim, while bringing them together.

In this close up view of the side of the house, you get an even better idea of the previously mentioned paint scheme. The fence shows the home’s former color, a light brown. The new exterior paint colors dramatically show how the right color change can add a wonderful fresh feel to a house.
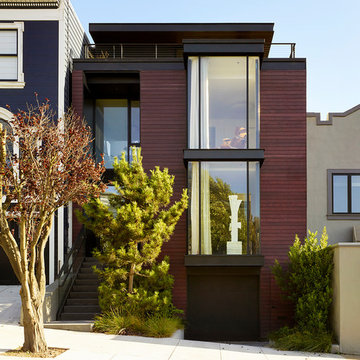
Matthew Millman
Cette photo montre une façade de maison marron tendance en bois à deux étages et plus avec un toit plat.
Cette photo montre une façade de maison marron tendance en bois à deux étages et plus avec un toit plat.
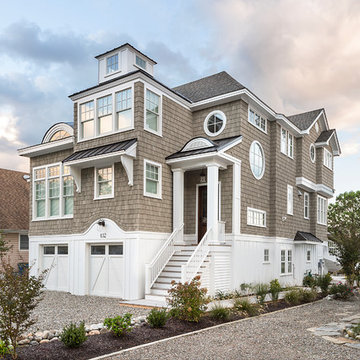
Brian Wetzel
Idée de décoration pour une façade de maison beige marine en bois à deux étages et plus avec un toit à quatre pans et un toit en shingle.
Idée de décoration pour une façade de maison beige marine en bois à deux étages et plus avec un toit à quatre pans et un toit en shingle.

Immaculate Lake Norman, North Carolina home built by Passarelli Custom Homes. Tons of details and superb craftsmanship put into this waterfront home. All images by Nedoff Fotography
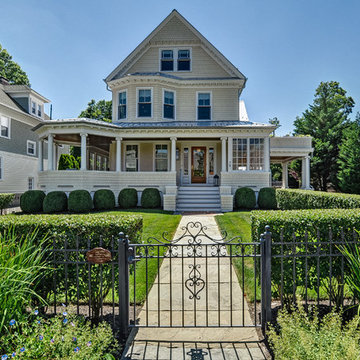
Idée de décoration pour une façade de maison beige victorienne en bois à deux étages et plus avec un toit à deux pans et un toit en métal.
Idées déco de façades de maisons en bois à deux étages et plus
1