Idées déco de façades de maisons contemporaines en bois
Trier par :
Budget
Trier par:Populaires du jour
1 - 20 sur 17 116 photos
1 sur 4
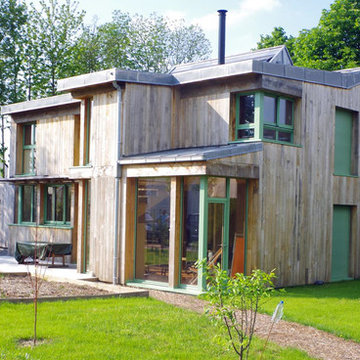
Cette image montre une façade de maison marron design en bois à un étage avec un toit en métal.
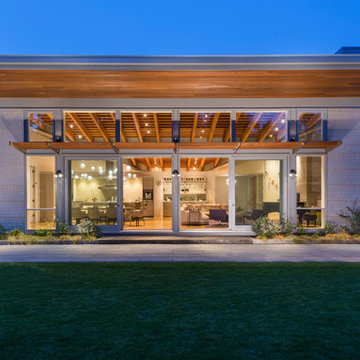
This new modern house is located in a meadow in Lenox MA. The house is designed as a series of linked pavilions to connect the house to the nature and to provide the maximum daylight in each room. The center focus of the home is the largest pavilion containing the living/dining/kitchen, with the guest pavilion to the south and the master bedroom and screen porch pavilions to the west. While the roof line appears flat from the exterior, the roofs of each pavilion have a pronounced slope inward and to the north, a sort of funnel shape. This design allows rain water to channel via a scupper to cisterns located on the north side of the house. Steel beams, Douglas fir rafters and purlins are exposed in the living/dining/kitchen pavilion.
Photo by: Nat Rea Photography

Irvin Serrano
Réalisation d'une grande façade de maison marron design en bois de plain-pied.
Réalisation d'une grande façade de maison marron design en bois de plain-pied.
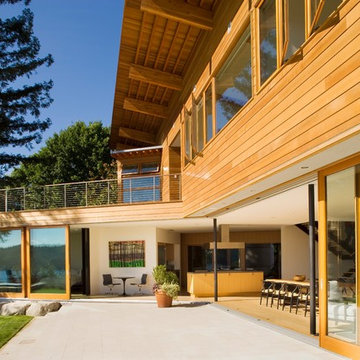
Lara Swimmer Photography -
Affectionately referred to throughout the Quantum world as “The Massive Lift & Slide Project” this Seattle home allows for its inhabitants to experience the outdoors even while residing within. The 98 ft long custom wood window wall, when fully retracted, allows for a clear opening of up to 60 ft. The entire living space can be opened up to the outside with effortless ease offered by the Lift & Slide doors.
Completing the project’s window and door package are the second story windows. Here we can see Quantum Signature Series windows, impressive in Douglas Fir.

This modern custom home is a beautiful blend of thoughtful design and comfortable living. No detail was left untouched during the design and build process. Taking inspiration from the Pacific Northwest, this home in the Washington D.C suburbs features a black exterior with warm natural woods. The home combines natural elements with modern architecture and features clean lines, open floor plans with a focus on functional living.

Super insulated, energy efficient home with double stud construction and solar panels. Net Zero Energy home. Built in rural Wisconsin wooded site with 2-story great room and loft

Cette photo montre une façade de maison marron tendance en bois et bardage à clin de taille moyenne et à deux étages et plus avec un toit à deux pans, un toit en métal et un toit gris.

A uniform and cohesive look adds simplicity to the overall aesthetic, supporting the minimalist design. The A5s is Glo’s slimmest profile, allowing for more glass, less frame, and wider sightlines. The concealed hinge creates a clean interior look while also providing a more energy-efficient air-tight window. The increased performance is also seen in the triple pane glazing used in both series. The windows and doors alike provide a larger continuous thermal break, multiple air seals, high-performance spacers, Low-E glass, and argon filled glazing, with U-values as low as 0.20. Energy efficiency and effortless minimalism create a breathtaking Scandinavian-style remodel.

Evening photo of house taken from the rear deck.
Réalisation d'une façade de maison design en bois et bardage à clin de plain-pied avec un toit plat, un toit en métal et un toit marron.
Réalisation d'une façade de maison design en bois et bardage à clin de plain-pied avec un toit plat, un toit en métal et un toit marron.
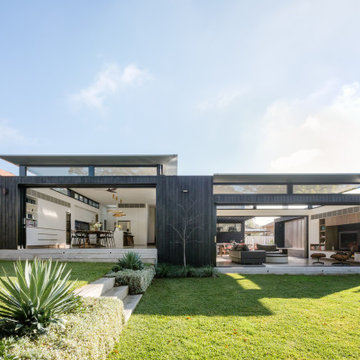
The Open-Plan living extension seamlessly integrates itself into the Natural Environment.
Idée de décoration pour une façade de maison noire design en bois de taille moyenne et de plain-pied avec un toit en métal et un toit plat.
Idée de décoration pour une façade de maison noire design en bois de taille moyenne et de plain-pied avec un toit en métal et un toit plat.
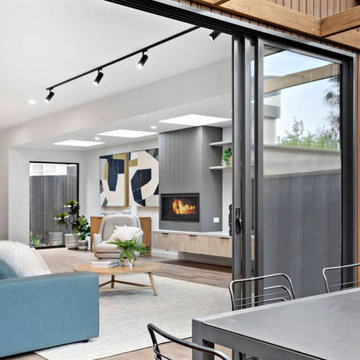
The sliding door enables the continuous flow between indoor and outdoor living space.
Réalisation d'une façade de maison blanche design en bois à un étage et de taille moyenne avec un toit plat et un toit en métal.
Réalisation d'une façade de maison blanche design en bois à un étage et de taille moyenne avec un toit plat et un toit en métal.

Idées déco pour une très grande façade de maison multicolore contemporaine en bois à un étage.
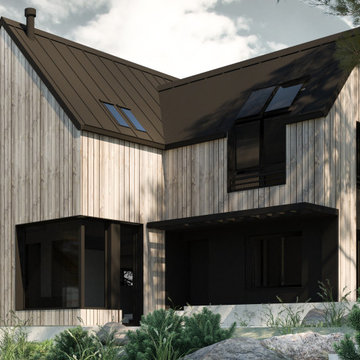
Réalisation d'une petite façade de maison design en bois à un étage avec un toit à deux pans et un toit en métal.
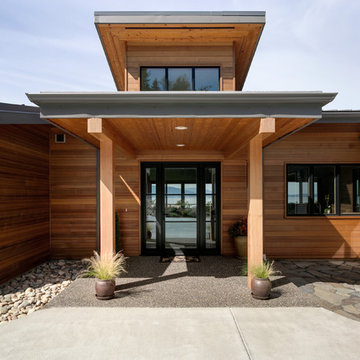
Cette photo montre une grande façade de maison grise tendance en bois de plain-pied avec un toit en appentis et un toit en métal.
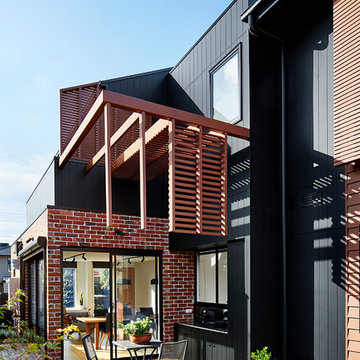
The living space and kitchen have outlook and access to the deck and built-in BBQ. Timber screen and cantilevered pergola frame up the outdoor living space.

Peter Landers Photography
Aménagement d'une petite façade de maison de ville noire contemporaine en bois à deux étages et plus avec un toit plat et un toit végétal.
Aménagement d'une petite façade de maison de ville noire contemporaine en bois à deux étages et plus avec un toit plat et un toit végétal.

Création &Conception : Architecte Stéphane Robinson (78640 Neauphle le Château) / Photographe Arnaud Hebert (28000 Chartres) / Réalisation : Le Drein Courgeon (28200 Marboué)

New entry stair using bluestone and batu cladding. New deck and railings. New front door and painted exterior.
Cette image montre une grande façade de maison grise design en bois à un étage avec un toit à quatre pans.
Cette image montre une grande façade de maison grise design en bois à un étage avec un toit à quatre pans.
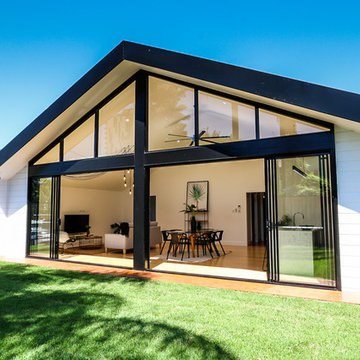
Idées déco pour une grande façade de maison blanche contemporaine en bois de plain-pied avec un toit à deux pans.
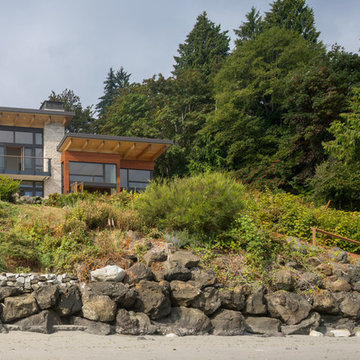
Coates Design Architects Seattle
Lara Swimmer Photography
Fairbank Construction
Inspiration pour une façade de maison marron design en bois de taille moyenne et à un étage avec un toit en appentis et un toit en métal.
Inspiration pour une façade de maison marron design en bois de taille moyenne et à un étage avec un toit en appentis et un toit en métal.
Idées déco de façades de maisons contemporaines en bois
1