Idées déco de façades de maisons grises en bois
Trier par :
Budget
Trier par:Populaires du jour
1 - 20 sur 17 272 photos

Spacious front porch to watch all the kids play on the cul de sac!
Michael Lipman Photography
Cette photo montre une façade de maison grise chic en bois à un étage.
Cette photo montre une façade de maison grise chic en bois à un étage.
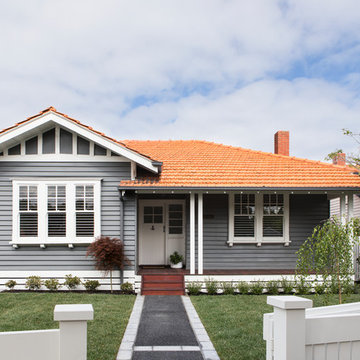
Californian Bungalow exterior
Photo credit: Martina Gemmola
Builder: Hart Builders
Inspiration pour une façade de maison grise traditionnelle en bois à un étage avec un toit à deux pans et un toit en tuile.
Inspiration pour une façade de maison grise traditionnelle en bois à un étage avec un toit à deux pans et un toit en tuile.
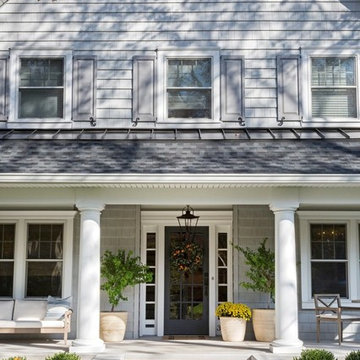
Shop the Look, See the Photo Tour here: https://www.studio-mcgee.com/studioblog/2016/12/2/c68g4qklomkwwjdx0510lb48vkbrcv?rq=Haddonfield
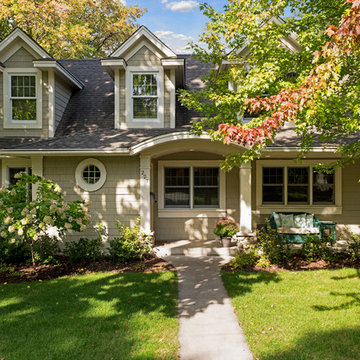
Spacecrafting Photography
Idées déco pour une grande façade de maison grise classique en bois à un étage avec un toit à deux pans.
Idées déco pour une grande façade de maison grise classique en bois à un étage avec un toit à deux pans.
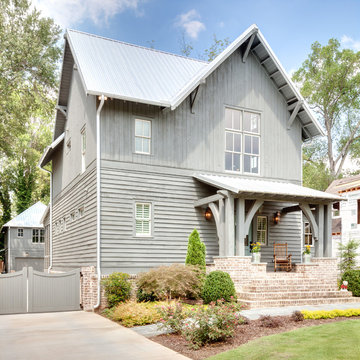
see it 360
Inspiration pour une façade de maison grise rustique en bois de taille moyenne et à un étage.
Inspiration pour une façade de maison grise rustique en bois de taille moyenne et à un étage.
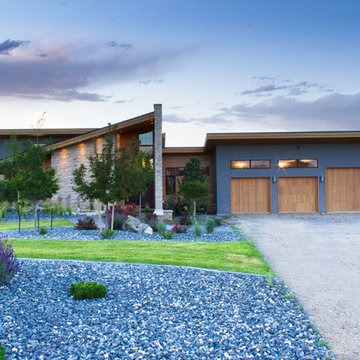
Photography by John Gibbons
Project by Studio H:T principal in charge Brad Tomecek (now with Tomecek Studio Architecture). This contemporary custom home forms itself based on specific view vectors to Long's Peak and the mountains of the front range combined with the influence of a morning and evening court to facilitate exterior living. Roof forms undulate to allow clerestory light into the space, while providing intimate scale for the exterior areas. A long stone wall provides a reference datum that links public and private and inside and outside into a cohesive whole.

Inspiration pour une grande façade de maison grise design en bois et bardage à clin à un étage avec un toit à deux pans, un toit en tuile et un toit gris.

2 story side extension and single story rear wraparound extension.
Inspiration pour une façade de maison mitoyenne grise traditionnelle en bois et planches et couvre-joints de taille moyenne et à un étage avec un toit à deux pans, un toit en tuile et un toit marron.
Inspiration pour une façade de maison mitoyenne grise traditionnelle en bois et planches et couvre-joints de taille moyenne et à un étage avec un toit à deux pans, un toit en tuile et un toit marron.

Working with repeat clients is always a dream! The had perfect timing right before the pandemic for their vacation home to get out city and relax in the mountains. This modern mountain home is stunning. Check out every custom detail we did throughout the home to make it a unique experience!

The 1950s two-story deck house was transformed with the addition of three volumes - a new entry and a lantern-like two-story stair tower are visible at the front. The new owners' suite above a home office with separate entry are barely visible at the gable end.

A mixture of dual gray board and baton and lap siding, vertical cedar siding and soffits along with black windows and dark brown metal roof gives the exterior of the house texture and character will reducing maintenance needs.

Réalisation d'une grande façade de maison grise design en bois et bardeaux à deux étages et plus avec un toit à quatre pans, un toit en shingle et un toit noir.

Cette image montre une grande façade de maison grise rustique en bois et planches et couvre-joints de plain-pied avec un toit à deux pans, un toit mixte et un toit noir.

Contemporary angled roof exterior in dramatic black and white contrast. Large angled exterior windows and painted brick. Glass paned garage. Lighting under the eaves.

West facing, front facade looking out the the Puget Sound.
Photo: Sozinho Imagery
Cette photo montre une façade de maison grise bord de mer en bois et bardeaux de taille moyenne et à un étage avec un toit à deux pans, un toit en shingle et un toit gris.
Cette photo montre une façade de maison grise bord de mer en bois et bardeaux de taille moyenne et à un étage avec un toit à deux pans, un toit en shingle et un toit gris.

Idée de décoration pour une façade de maison grise design en bois et bardage à clin à deux étages et plus avec un toit plat.

The goal for this Point Loma home was to transform it from the adorable beach bungalow it already was by expanding its footprint and giving it distinctive Craftsman characteristics while achieving a comfortable, modern aesthetic inside that perfectly caters to the active young family who lives here. By extending and reconfiguring the front portion of the home, we were able to not only add significant square footage, but create much needed usable space for a home office and comfortable family living room that flows directly into a large, open plan kitchen and dining area. A custom built-in entertainment center accented with shiplap is the focal point for the living room and the light color of the walls are perfect with the natural light that floods the space, courtesy of strategically placed windows and skylights. The kitchen was redone to feel modern and accommodate the homeowners busy lifestyle and love of entertaining. Beautiful white kitchen cabinetry sets the stage for a large island that packs a pop of color in a gorgeous teal hue. A Sub-Zero classic side by side refrigerator and Jenn-Air cooktop, steam oven, and wall oven provide the power in this kitchen while a white subway tile backsplash in a sophisticated herringbone pattern, gold pulls and stunning pendant lighting add the perfect design details. Another great addition to this project is the use of space to create separate wine and coffee bars on either side of the doorway. A large wine refrigerator is offset by beautiful natural wood floating shelves to store wine glasses and house a healthy Bourbon collection. The coffee bar is the perfect first top in the morning with a coffee maker and floating shelves to store coffee and cups. Luxury Vinyl Plank (LVP) flooring was selected for use throughout the home, offering the warm feel of hardwood, with the benefits of being waterproof and nearly indestructible - two key factors with young kids!
For the exterior of the home, it was important to capture classic Craftsman elements including the post and rock detail, wood siding, eves, and trimming around windows and doors. We think the porch is one of the cutest in San Diego and the custom wood door truly ties the look and feel of this beautiful home together.

Exemple d'une façade de maison grise moderne en bois de taille moyenne et à un étage avec un toit en appentis et un toit en métal.
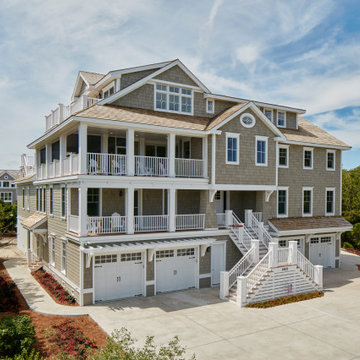
Inspiration pour une grande façade de maison grise marine en bois à deux étages et plus avec un toit à quatre pans et un toit en shingle.
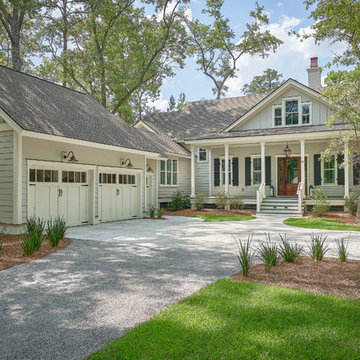
Siding Color: Sherwin Williams 7015 (Repose Grey)
Windows: Andersen
Trim color: Sherwin Williams 7008 (Alabaster)
Shutter material: James Hardie
Shutter color: Sherwin Williams 6258 (Tricorn Black)
Garage Door: Building Specialties of Carolina
Mahogany Front door
Idées déco de façades de maisons grises en bois
1