Idées déco de façades de maisons jaunes en bois
Trier par :
Budget
Trier par:Populaires du jour
1 - 20 sur 2 653 photos
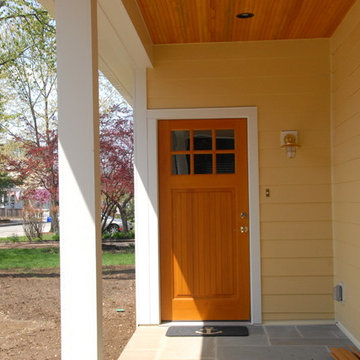
Réalisation d'une grande façade de maison jaune tradition en bois à un étage avec un toit à quatre pans et un toit en shingle.
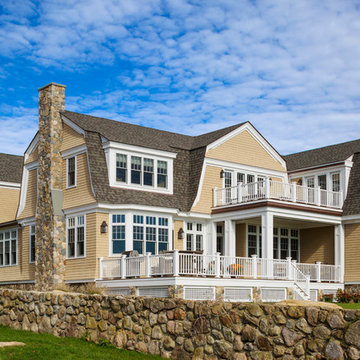
This Oceanside home, built to take advantage of majestic rocky views of the North Atlantic, incorporates outside living with inside glamor.
Sunlight streams through the large exterior windows that overlook the ocean. The light filters through to the back of the home with the clever use of over sized door frames with transoms, and a large pass through opening from the kitchen/living area to the dining area.
Retractable mosquito screens were installed on the deck to create an outdoor- dining area, comfortable even in the mid summer bug season. Photography: Greg Premru
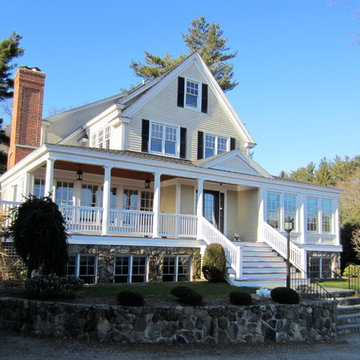
South Side
Idées déco pour une grande façade de maison jaune classique en bois à deux étages et plus avec un toit à deux pans et un toit en shingle.
Idées déco pour une grande façade de maison jaune classique en bois à deux étages et plus avec un toit à deux pans et un toit en shingle.
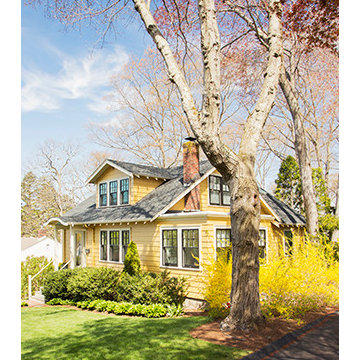
Eric Roth Photography
Cette image montre une petite façade de maison jaune craftsman en bois à un étage.
Cette image montre une petite façade de maison jaune craftsman en bois à un étage.

The historic restoration of this First Period Ipswich, Massachusetts home (c. 1686) was an eighteen-month project that combined exterior and interior architectural work to preserve and revitalize this beautiful home. Structurally, work included restoring the summer beam, straightening the timber frame, and adding a lean-to section. The living space was expanded with the addition of a spacious gourmet kitchen featuring countertops made of reclaimed barn wood. As is always the case with our historic renovations, we took special care to maintain the beauty and integrity of the historic elements while bringing in the comfort and convenience of modern amenities. We were even able to uncover and restore much of the original fabric of the house (the chimney, fireplaces, paneling, trim, doors, hinges, etc.), which had been hidden for years under a renovation dating back to 1746.
Winner, 2012 Mary P. Conley Award for historic home restoration and preservation
You can read more about this restoration in the Boston Globe article by Regina Cole, “A First Period home gets a second life.” http://www.bostonglobe.com/magazine/2013/10/26/couple-rebuild-their-century-home-ipswich/r2yXE5yiKWYcamoFGmKVyL/story.html
Photo Credit: Eric Roth
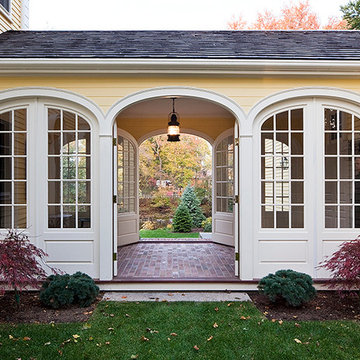
Aménagement d'une grande façade de maison jaune classique en bois à un étage.

The SEASHELL Cottage. http://www.thecottagesnc.com/property/seashell-cottage-office-2/
Photo: Morvil Design.
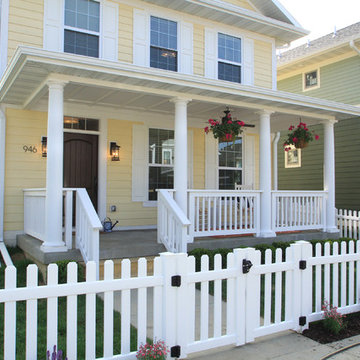
Beautiful colonial two-story home complete with white picket fence and hanging baskets.
Inspiration pour une façade de maison jaune traditionnelle en bois de taille moyenne et à un étage.
Inspiration pour une façade de maison jaune traditionnelle en bois de taille moyenne et à un étage.
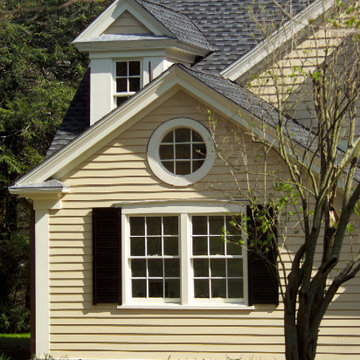
This project was the historical Main Street house in Wenham Massachusetts. Beautifully built with the classic charm and beauty of the historic neighborhood. The architects of Olson Lewis Dioli &Doktor worked along side with the David Clough Construction Team in restoring this Main Street house.
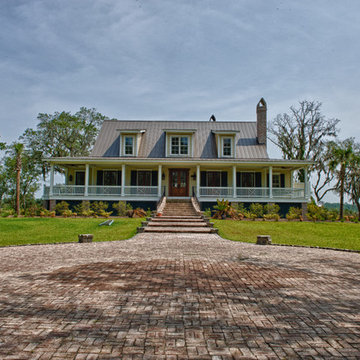
Aménagement d'une façade de maison jaune classique en bois de taille moyenne et à un étage avec un toit en métal.
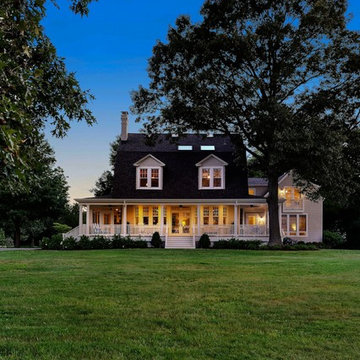
View of home from Oak Creek at dusk.
© REAL-ARCH-MEDIA
Idées déco pour une grande façade de maison jaune campagne en bois à un étage avec un toit de Gambrel et un toit en shingle.
Idées déco pour une grande façade de maison jaune campagne en bois à un étage avec un toit de Gambrel et un toit en shingle.

This 2-story home needed a little love on the outside, with a new front porch to provide curb appeal as well as useful seating areas at the front of the home. The traditional style of the home was maintained, with it's pale yellow siding and black shutters. The addition of the front porch with flagstone floor, white square columns, rails and balusters, and a small gable at the front door helps break up the 2-story front elevation and provides the covered seating desired. Can lights in the wood ceiling provide great light for the space, and the gorgeous ceiling fans increase the breeze for the home owners when sipping their tea on the porch. The new stamped concrete walk from the driveway and simple landscaping offer a quaint picture from the street, and the homeowners couldn't be happier.
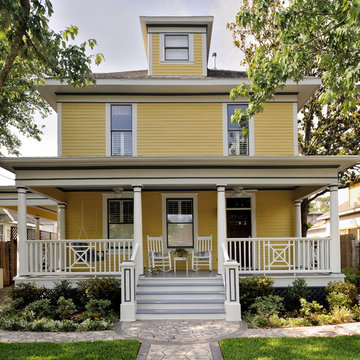
Email me at carla@carlaaston.com to receive access to the list of paint colors for this project. Title your email "Heights Project Paint Colors" Miro Dvorscak, photographer

Inspiration pour une grande façade de maison jaune vintage en bois et bardage à clin de plain-pied avec un toit à deux pans, un toit en shingle et un toit marron.
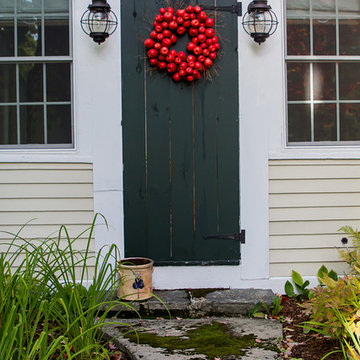
Original Front Entry
Inspiration pour une façade de maison jaune rustique en bois à un étage avec un toit à deux pans et un toit mixte.
Inspiration pour une façade de maison jaune rustique en bois à un étage avec un toit à deux pans et un toit mixte.
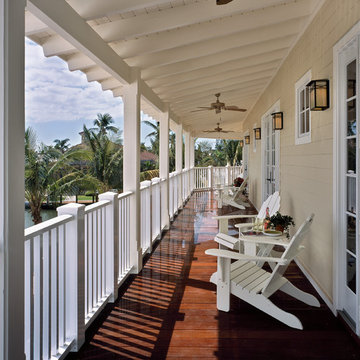
Idée de décoration pour une façade de maison jaune tradition en bois de taille moyenne et de plain-pied.
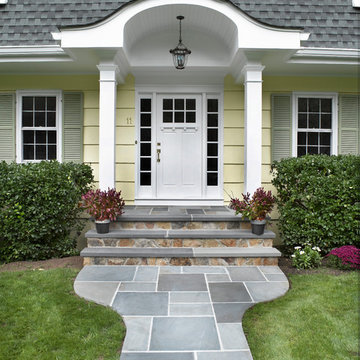
Hofmann Design Build Architect: Dana Napurano
Exemple d'une grande façade de maison jaune chic en bois à un étage avec un toit de Gambrel.
Exemple d'une grande façade de maison jaune chic en bois à un étage avec un toit de Gambrel.
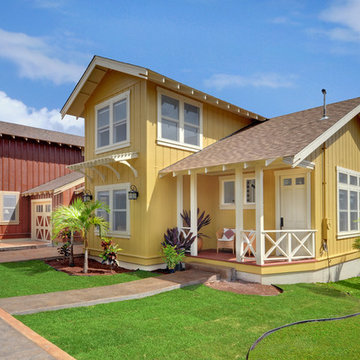
Adorable plantation cottage townhouse with traditional plantation details seen in the x style porch railing and exposed tails, as well as the board and batten siding.
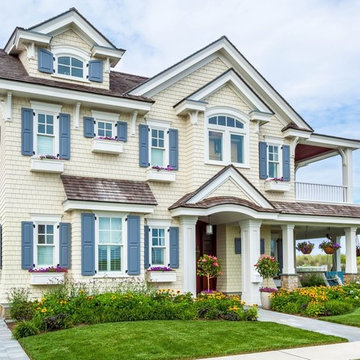
Réalisation d'une façade de maison jaune marine en bois à deux étages et plus avec un toit à deux pans et un toit en shingle.
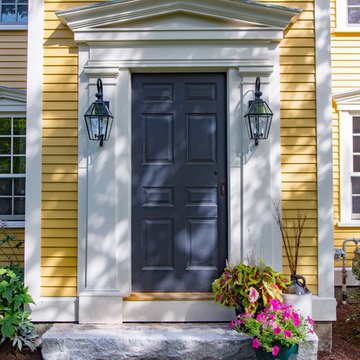
The Johnson-Thompson house is the oldest house in Winchester, MA, dating back to the early 1700s. The addition and renovation expanded the structure and added three full bathrooms including a spacious two-story master bathroom, as well as an additional bedroom for the daughter. The kitchen was moved and expanded into a large open concept kitchen and family room, creating additional mud-room and laundry space. But with all the new improvements, the original historic fabric and details remain. The moldings are copied from original pieces, salvaged bricks make up the kitchen backsplash. Wood from the barn was reclaimed to make sliding barn doors. The wood fireplace mantels were carefully restored and original beams are exposed throughout the house. It's a wonderful example of modern living and historic preservation.
Eric Roth
Idées déco de façades de maisons jaunes en bois
1