Idées déco de façades de maisons multicolores en bois
Trier par :
Budget
Trier par:Populaires du jour
1 - 20 sur 1 777 photos
1 sur 3
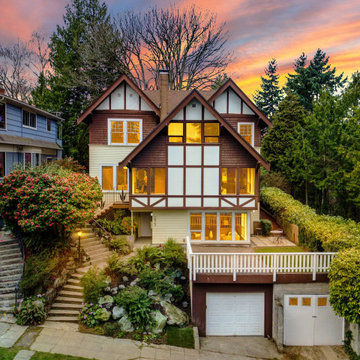
Exterior of Neo Tudor style home in Capitol Hill, Seattle.
Inspiration pour une grande façade de maison multicolore traditionnelle en bois à deux étages et plus.
Inspiration pour une grande façade de maison multicolore traditionnelle en bois à deux étages et plus.

Bay Window
Aménagement d'une grande façade de maison multicolore montagne en bois à deux étages et plus avec un toit à deux pans et un toit en shingle.
Aménagement d'une grande façade de maison multicolore montagne en bois à deux étages et plus avec un toit à deux pans et un toit en shingle.
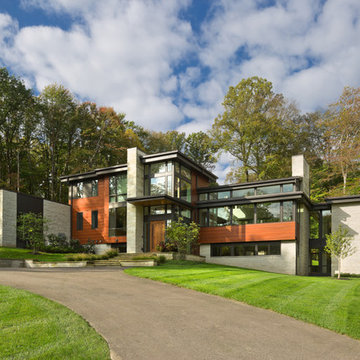
Aménagement d'une grande façade de maison multicolore moderne en bois à deux étages et plus avec un toit plat.
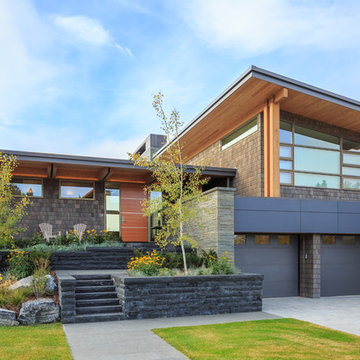
Inspiration pour une grande façade de maison multicolore design en bois à un étage avec un toit en appentis.
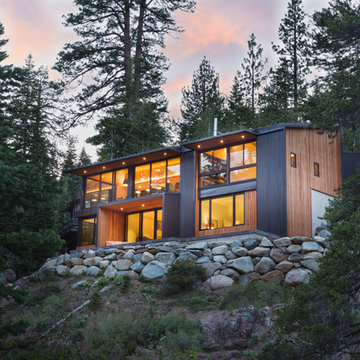
Natural ventilation occurs through high hopper windows and multi-slide floor-to-ceiling windows, positioned to convect cool air currents from the nearby creek. The roof and exterior walls are clad in lifetime corrugated dark steel reducing maintenance and replacement waste, and insulated with high-rated green material – soy-foam.
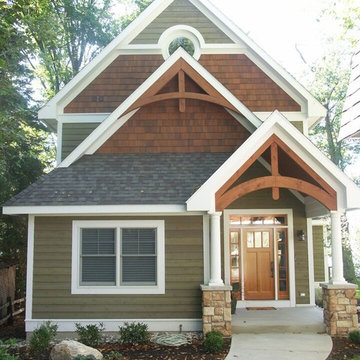
Cette image montre une façade de maison multicolore craftsman en bois à un étage avec un toit à deux pans.
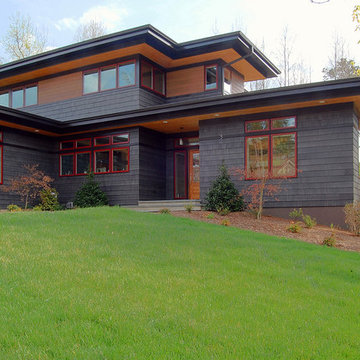
Inspiration pour une grande façade de maison multicolore craftsman en bois à un étage avec un toit à quatre pans et un toit en shingle.
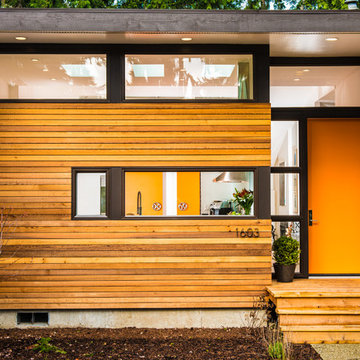
Miguel Edwards Photography
Cette image montre une façade de maison multicolore design en bois de taille moyenne et de plain-pied avec un toit plat.
Cette image montre une façade de maison multicolore design en bois de taille moyenne et de plain-pied avec un toit plat.

Front elevation of the design. Materials include: random rubble stonework with cornerstones, traditional lap siding at the central massing, standing seam metal roof with wood shingles (Wallaba wood provides a 'class A' fire rating).

To the rear of the house is a dinind kitchen that opens up fully to the rear garden with the master bedroom above, benefiting from a large feature glazed unit set within the dark timber cladding.

Idées déco pour une très grande façade de maison multicolore contemporaine en bois à un étage.
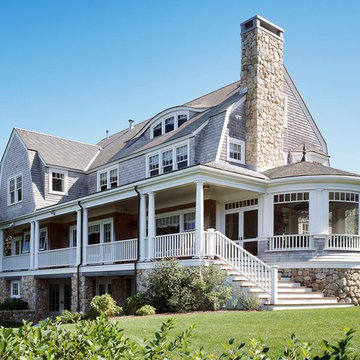
Brian Vanden Brink
Cette photo montre une grande façade de maison multicolore victorienne en bois à deux étages et plus avec un toit de Gambrel.
Cette photo montre une grande façade de maison multicolore victorienne en bois à deux étages et plus avec un toit de Gambrel.
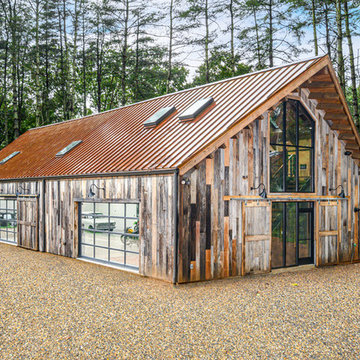
Inspiration pour une très grande façade de maison multicolore chalet en bois à un étage avec un toit à deux pans et un toit en métal.

Aménagement d'une petite façade de maison multicolore scandinave en bois à un étage avec un toit à croupette et un toit en shingle.

Photo credit: Scott McDonald @ Hedrich Blessing
7RR-Ecohome:
The design objective was to build a house for a couple recently married who both had kids from previous marriages. How to bridge two families together?
The design looks forward in terms of how people live today. The home is an experiment in transparency and solid form; removing borders and edges from outside to inside the house, and to really depict “flowing and endless space”. The house floor plan is derived by pushing and pulling the house’s form to maximize the backyard and minimize the public front yard while welcoming the sun in key rooms by rotating the house 45-degrees to true north. The angular form of the house is a result of the family’s program, the zoning rules, the lot’s attributes, and the sun’s path. We wanted to construct a house that is smart and efficient in terms of construction and energy, both in terms of the building and the user. We could tell a story of how the house is built in terms of the constructability, structure and enclosure, with a nod to Japanese wood construction in the method in which the siding is installed and the exposed interior beams are placed in the double height space. We engineered the house to be smart which not only looks modern but acts modern; every aspect of user control is simplified to a digital touch button, whether lights, shades, blinds, HVAC, communication, audio, video, or security. We developed a planning module based on a 6-foot square room size and a 6-foot wide connector called an interstitial space for hallways, bathrooms, stairs and mechanical, which keeps the rooms pure and uncluttered. The house is 6,200 SF of livable space, plus garage and basement gallery for a total of 9,200 SF. A large formal foyer celebrates the entry and opens up to the living, dining, kitchen and family rooms all focused on the rear garden. The east side of the second floor is the Master wing and a center bridge connects it to the kid’s wing on the west. Second floor terraces and sunscreens provide views and shade in this suburban setting. The playful mathematical grid of the house in the x, y and z axis also extends into the layout of the trees and hard-scapes, all centered on a suburban one-acre lot.
Many green attributes were designed into the home; Ipe wood sunscreens and window shades block out unwanted solar gain in summer, but allow winter sun in. Patio door and operable windows provide ample opportunity for natural ventilation throughout the open floor plan. Minimal windows on east and west sides to reduce heat loss in winter and unwanted gains in summer. Open floor plan and large window expanse reduces lighting demands and maximizes available daylight. Skylights provide natural light to the basement rooms. Durable, low-maintenance exterior materials include stone, ipe wood siding and decking, and concrete roof pavers. Design is based on a 2' planning grid to minimize construction waste. Basement foundation walls and slab are highly insulated. FSC-certified walnut wood flooring was used. Light colored concrete roof pavers to reduce cooling loads by as much as 15%. 2x6 framing allows for more insulation and energy savings. Super efficient windows have low-E argon gas filled units, and thermally insulated aluminum frames. Permeable brick and stone pavers reduce the site’s storm-water runoff. Countertops use recycled composite materials. Energy-Star rated furnaces and smart thermostats are located throughout the house to minimize duct runs and avoid energy loss. Energy-Star rated boiler that heats up both radiant floors and domestic hot water. Low-flow toilets and plumbing fixtures are used to conserve water usage. No VOC finish options and direct venting fireplaces maintain a high interior air quality. Smart home system controls lighting, HVAC, and shades to better manage energy use. Plumbing runs through interior walls reducing possibilities of heat loss and freezing problems. A large food pantry was placed next to kitchen to reduce trips to the grocery store. Home office reduces need for automobile transit and associated CO2 footprint. Plan allows for aging in place, with guest suite than can become the master suite, with no need to move as family members mature.

Exemple d'une très grande façade de maison multicolore tendance en bois avec un toit en appentis et un toit en métal.

Idées déco pour une façade de maison multicolore rétro en bois de taille moyenne et à niveaux décalés avec un toit plat.
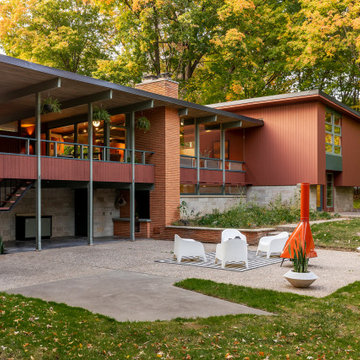
Midcentury Modern House
Idée de décoration pour une façade de maison multicolore vintage en bois de taille moyenne et à niveaux décalés avec un toit plat.
Idée de décoration pour une façade de maison multicolore vintage en bois de taille moyenne et à niveaux décalés avec un toit plat.
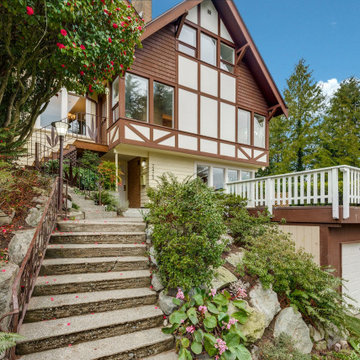
Exterior of Neo Tudor style home in Capitol Hill, Seattle.
Idée de décoration pour une grande façade de maison multicolore tradition en bois à deux étages et plus.
Idée de décoration pour une grande façade de maison multicolore tradition en bois à deux étages et plus.
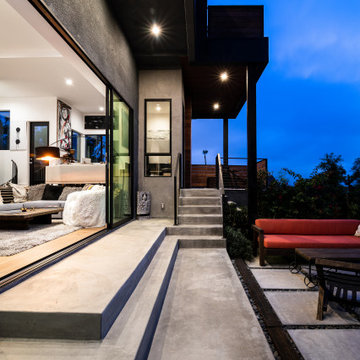
Réalisation d'une façade de maison multicolore minimaliste en bois de taille moyenne et à un étage avec un toit plat et un toit végétal.
Idées déco de façades de maisons multicolores en bois
1