Idées déco de façades de maisons noires en bois
Trier par :
Budget
Trier par:Populaires du jour
1 - 20 sur 9 986 photos

The client’s request was quite common - a typical 2800 sf builder home with 3 bedrooms, 2 baths, living space, and den. However, their desire was for this to be “anything but common.” The result is an innovative update on the production home for the modern era, and serves as a direct counterpoint to the neighborhood and its more conventional suburban housing stock, which focus views to the backyard and seeks to nullify the unique qualities and challenges of topography and the natural environment.
The Terraced House cautiously steps down the site’s steep topography, resulting in a more nuanced approach to site development than cutting and filling that is so common in the builder homes of the area. The compact house opens up in very focused views that capture the natural wooded setting, while masking the sounds and views of the directly adjacent roadway. The main living spaces face this major roadway, effectively flipping the typical orientation of a suburban home, and the main entrance pulls visitors up to the second floor and halfway through the site, providing a sense of procession and privacy absent in the typical suburban home.
Clad in a custom rain screen that reflects the wood of the surrounding landscape - while providing a glimpse into the interior tones that are used. The stepping “wood boxes” rest on a series of concrete walls that organize the site, retain the earth, and - in conjunction with the wood veneer panels - provide a subtle organic texture to the composition.
The interior spaces wrap around an interior knuckle that houses public zones and vertical circulation - allowing more private spaces to exist at the edges of the building. The windows get larger and more frequent as they ascend the building, culminating in the upstairs bedrooms that occupy the site like a tree house - giving views in all directions.
The Terraced House imports urban qualities to the suburban neighborhood and seeks to elevate the typical approach to production home construction, while being more in tune with modern family living patterns.
Overview:
Elm Grove
Size:
2,800 sf,
3 bedrooms, 2 bathrooms
Completion Date:
September 2014
Services:
Architecture, Landscape Architecture
Interior Consultants: Amy Carman Design

Photography by Aidin Mariscal
Cette photo montre une façade de maison grise moderne en bois de taille moyenne et de plain-pied avec un toit à quatre pans et un toit en métal.
Cette photo montre une façade de maison grise moderne en bois de taille moyenne et de plain-pied avec un toit à quatre pans et un toit en métal.

The artfully designed Boise Passive House is tucked in a mature neighborhood, surrounded by 1930’s bungalows. The architect made sure to insert the modern 2,000 sqft. home with intention and a nod to the charm of the adjacent homes. Its classic profile gleams from days of old while bringing simplicity and design clarity to the façade.
The 3 bed/2.5 bath home is situated on 3 levels, taking full advantage of the otherwise limited lot. Guests are welcomed into the home through a full-lite entry door, providing natural daylighting to the entry and front of the home. The modest living space persists in expanding its borders through large windows and sliding doors throughout the family home. Intelligent planning, thermally-broken aluminum windows, well-sized overhangs, and Selt external window shades work in tandem to keep the home’s interior temps and systems manageable and within the scope of the stringent PHIUS standards.

Cette photo montre une grande façade de maison noire rétro en bois de plain-pied avec un toit en appentis, un toit en shingle et un toit noir.

Exemple d'une façade de maison marron nature en bois de taille moyenne et à un étage avec un toit à quatre pans et un toit en métal.

Exemple d'une façade de maison beige nature en bois à un étage avec un toit à deux pans, un toit en shingle et un toit gris.

Inspired by adventurous clients, this 2,500 SF home juxtaposes a stacked geometric exterior with a bright, volumetric interior in a low-impact, alternative approach to suburban housing.
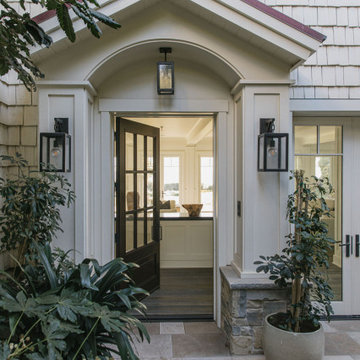
Burdge Architects- Traditional Cape Cod Style Home. Located in Malibu, CA.
Traditional coastal home exterior.
Idée de décoration pour une très grande façade de maison blanche marine en bois à un étage avec un toit en shingle.
Idée de décoration pour une très grande façade de maison blanche marine en bois à un étage avec un toit en shingle.
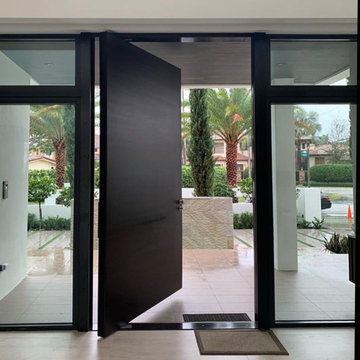
Pivot doors have become popular because they give a wide, generous opening and a simple, modern appearance.
Used mostly on high-end and custom homes, pivoting doors are benefiting from two converging trends in home building.
The high-performance hardware allows for smooth operation of panels much wider and taller than a traditional door. The operating hardware itself can be adjusted in both traveling speed and closure speed. This enhances the user experience of opening and closing the door by dialing in the functionality of the door to the individual user or household.
.
One of the biggest drawbacks to using a pivot door is cost they're up to 30 percent more than a single door and sidelight combination and twice as expensive as a standard-width single door, by some estimates.
Pivot doors may be the most expensive designer doors but there’s no escaping the luxurious feel that they lend to designs.
.

Photo by Andrew Giammarco.
Exemple d'une grande façade de maison blanche tendance en bois à deux étages et plus avec un toit en appentis, un toit en métal et boîte aux lettres.
Exemple d'une grande façade de maison blanche tendance en bois à deux étages et plus avec un toit en appentis, un toit en métal et boîte aux lettres.
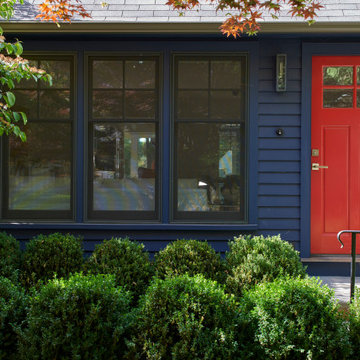
Exemple d'une façade de maison bleue chic en bois de taille moyenne et de plain-pied.
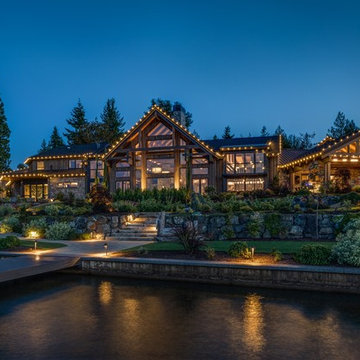
Idée de décoration pour une façade de maison marron chalet en bois de plain-pied avec un toit à deux pans.
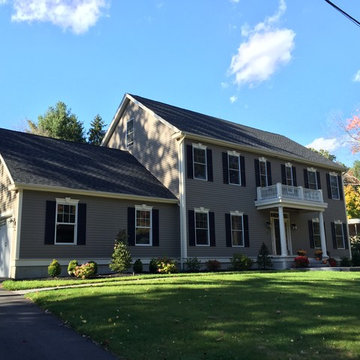
Idées déco pour une façade de maison grise classique en bois de taille moyenne et à un étage avec un toit à deux pans et un toit en shingle.

Aménagement d'une façade de maison noire contemporaine en bois de taille moyenne et à un étage avec un toit à deux pans et un toit en métal.
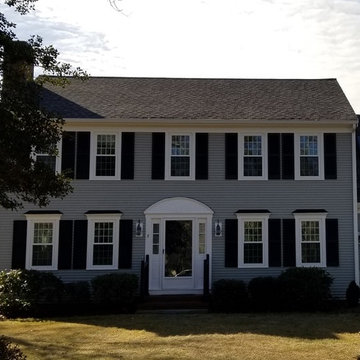
CertainTeed Landmark Roofing System in the color, Weathered Wood. Harvey Classic Replacement Windows. Photo Credit: Care Free Homes, Inc.
Exemple d'une façade de maison grise chic en bois de taille moyenne et à un étage avec un toit à deux pans et un toit en shingle.
Exemple d'une façade de maison grise chic en bois de taille moyenne et à un étage avec un toit à deux pans et un toit en shingle.

Cette image montre une petite façade de maison noire nordique en bois de plain-pied avec un toit à deux pans et un toit en shingle.

Idées déco pour une petite façade de maison noire scandinave en bois à un étage avec un toit à deux pans et un toit en métal.
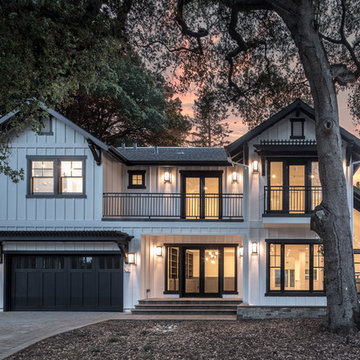
Cette image montre une façade de maison blanche rustique en bois à un étage avec un toit à deux pans et un toit en shingle.
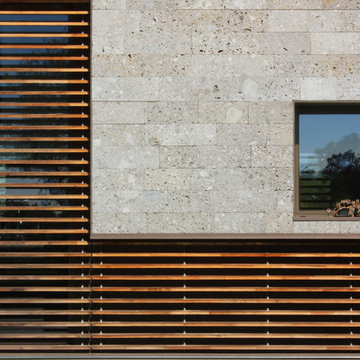
Facciata in legno e pietra per villa contemporanea
Cette image montre une façade de maison grise design en bois.
Cette image montre une façade de maison grise design en bois.
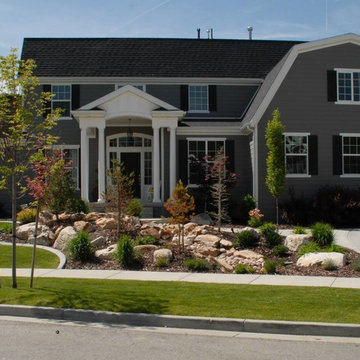
Idée de décoration pour une grande façade de maison grise tradition en bois à un étage avec un toit de Gambrel et un toit en shingle.
Idées déco de façades de maisons noires en bois
1