Idées déco de façades de maisons en bois
Trier par :
Budget
Trier par:Populaires du jour
1 - 20 sur 100 432 photos
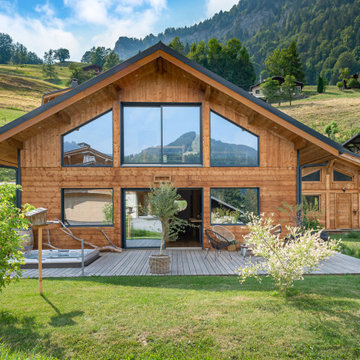
Idées déco pour une façade de maison montagne en bois à un étage avec un toit à deux pans.
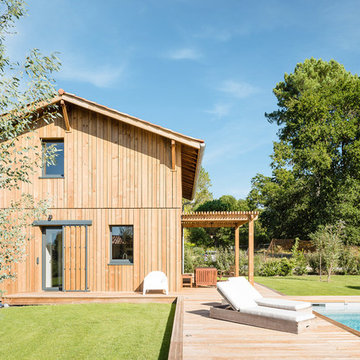
Cette image montre une façade de maison rustique en bois à un étage avec un toit à deux pans.
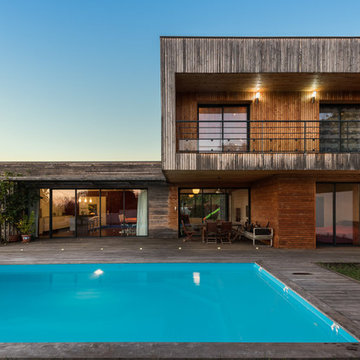
Arnaud Bertrande
Idée de décoration pour une façade de maison marine en bois avec un toit plat.
Idée de décoration pour une façade de maison marine en bois avec un toit plat.
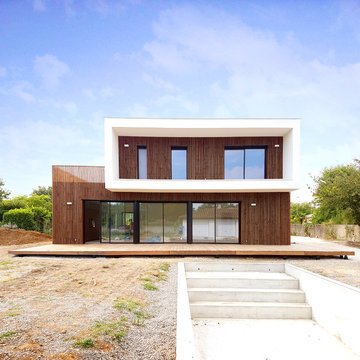
VIVIEN GIMENEZ ARCHITECTURE
Aménagement d'une façade de maison marron moderne en bois à un étage avec un toit plat.
Aménagement d'une façade de maison marron moderne en bois à un étage avec un toit plat.
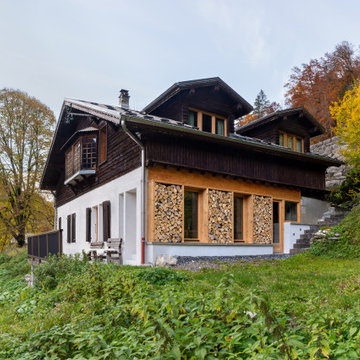
La façade créée abrite le rangement du bois, anciennement stocké dans l'espace occupé par la nouvelle extension
Cette image montre une façade de maison chalet en bois à un étage.
Cette image montre une façade de maison chalet en bois à un étage.
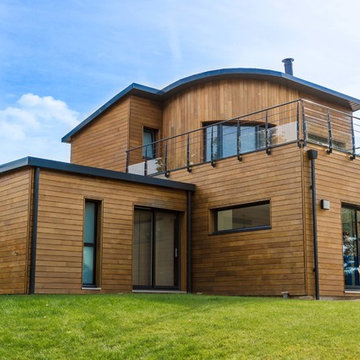
La terrasse haute et son garde-corps métallique donnent en esprit loft à l'ensemble et s'accordent à merveille avec les fenêtres et larges baies coulissantes en aluminium gris anthracite.
Crédit photo : Guillaume KERHERVE
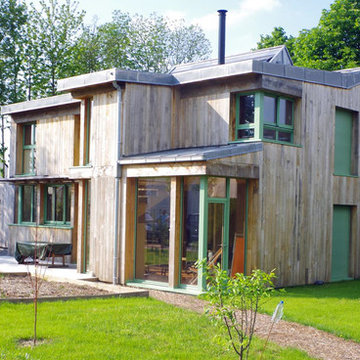
Cette image montre une façade de maison marron design en bois à un étage avec un toit en métal.

Création &Conception : Architecte Stéphane Robinson (78640 Neauphle le Château) / Photographe Arnaud Hebert (28000 Chartres) / Réalisation : Le Drein Courgeon (28200 Marboué)

Parade of Homes Gold Winner
This 7,500 modern farmhouse style home was designed for a busy family with young children. The family lives over three floors including home theater, gym, playroom, and a hallway with individual desk for each child. From the farmhouse front, the house transitions to a contemporary oasis with large modern windows, a covered patio, and room for a pool.

The simple volumes of this urban lake house give a nod to the existing 1940’s weekend cottages and farmhouses contained in the mature neighborhood on White Rock Lake. The concept is a modern twist on the vernacular within the area by incorporating the use of modern materials such as concrete, steel, and cable. ©Shoot2Sell Photography

Mark Hoyle
Aménagement d'une façade de maison verte craftsman en bois à deux étages et plus et de taille moyenne avec un toit à deux pans.
Aménagement d'une façade de maison verte craftsman en bois à deux étages et plus et de taille moyenne avec un toit à deux pans.

Lake Cottage Porch, standing seam metal roofing and cedar shakes blend into the Vermont fall foliage. Simple and elegant.
Photos by Susan Teare
Aménagement d'une façade de maison montagne en bois de plain-pied avec un toit en métal et un toit noir.
Aménagement d'une façade de maison montagne en bois de plain-pied avec un toit en métal et un toit noir.

Won 2013 AIANC Design Award
Réalisation d'une façade de maison marron tradition en bois à un étage avec un toit en métal.
Réalisation d'une façade de maison marron tradition en bois à un étage avec un toit en métal.

10K designed this new construction home for a family of four who relocated to a serene, tranquil, and heavily wooded lot in Shorewood. Careful siting of the home preserves existing trees, is sympathetic to existing topography and drainage of the site, and maximizes views from gathering spaces and bedrooms to the lake. Simple forms with a bold black exterior finish contrast the light and airy interior spaces and finishes. Sublime moments and connections to nature are created through the use of floor to ceiling windows, long axial sight lines through the house, skylights, a breezeway between buildings, and a variety of spaces for work, play, and relaxation.

SpaceCrafting Real Estate Photography
Aménagement d'une façade de maison blanche classique en bois à un étage et de taille moyenne avec un toit à deux pans.
Aménagement d'une façade de maison blanche classique en bois à un étage et de taille moyenne avec un toit à deux pans.

Aménagement d'une façade de maison blanche campagne en bois à un étage avec un toit à deux pans.

New custom beach home in the Golden Hills of Hermosa Beach, California, melding a modern sensibility in concept, plan and flow w/ traditional design aesthetic elements and detailing.
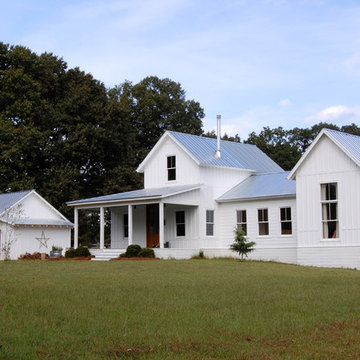
Photo: Corynne Pless © 2013 Houzz
Exemple d'une façade de maison blanche nature en bois à un étage.
Exemple d'une façade de maison blanche nature en bois à un étage.

The Victoria's Exterior presents a beautiful and timeless aesthetic with its white wooden board and batten siding. The lush lawn surrounding the house adds a touch of freshness and natural beauty to the overall look. The contrasting black window trim adds a striking element and complements the white siding perfectly. The gray garage doors provide a modern touch while maintaining harmony with the overall color scheme. White pillars add an elegant and classic architectural detail to the entrance of the house. The black 4 lite door serves as a focal point, creating a welcoming entryway. The gray exterior stone adds texture and visual interest to the facade, enhancing the overall appeal of the home. The white paneling adds a charming and traditional touch to the exterior design of The Victoria.
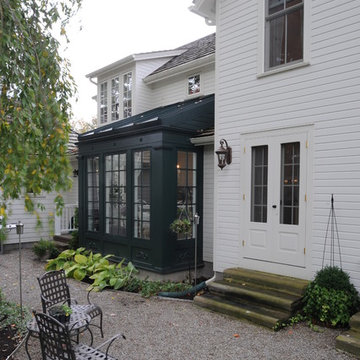
This rear-facing conservatory lights the dining area and kitchen within.
Exemple d'une façade de maison nature en bois.
Exemple d'une façade de maison nature en bois.
Idées déco de façades de maisons en bois
1