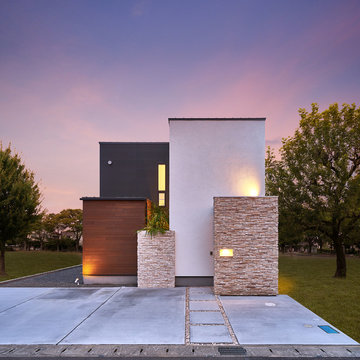Idées déco de façades de maisons violettes en bois
Trier par :
Budget
Trier par:Populaires du jour
1 - 20 sur 378 photos
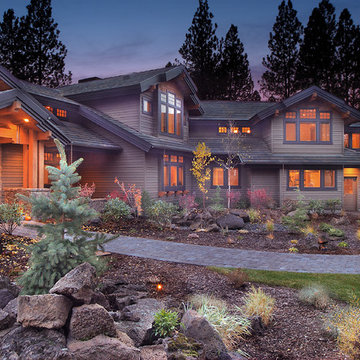
A look at the home's exterior with its gable roof elements. You can see that all the soffits are covered in tongue and groove cedar to provide a finished look to the exterior.
The home's garages are 'bent' to make the focus the home rather than the 4 car garage.
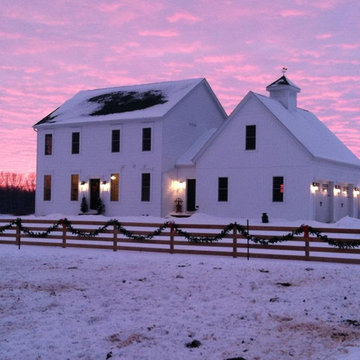
Aménagement d'une grande façade de maison blanche campagne en bois à un étage avec un toit à deux pans et un toit en shingle.

Cette image montre une façade de maison marron design en bois à un étage et de taille moyenne avec un toit en appentis et un toit en métal.

The brief for this project was for the house to be at one with its surroundings.
Integrating harmoniously into its coastal setting a focus for the house was to open it up to allow the light and sea breeze to breathe through the building. The first floor seems almost to levitate above the landscape by minimising the visual bulk of the ground floor through the use of cantilevers and extensive glazing. The contemporary lines and low lying form echo the rolling country in which it resides.
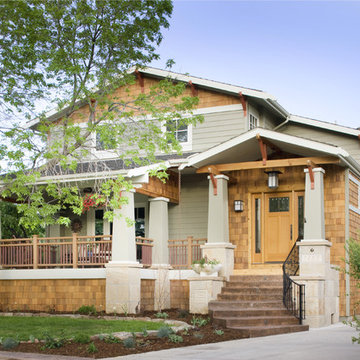
Craftsman transformation including front entry, porch, and period details
Inspiration pour une façade de maison craftsman en bois.
Inspiration pour une façade de maison craftsman en bois.

Mountain Peek is a custom residence located within the Yellowstone Club in Big Sky, Montana. The layout of the home was heavily influenced by the site. Instead of building up vertically the floor plan reaches out horizontally with slight elevations between different spaces. This allowed for beautiful views from every space and also gave us the ability to play with roof heights for each individual space. Natural stone and rustic wood are accented by steal beams and metal work throughout the home.
(photos by Whitney Kamman)

MillerRoodell Architects // Gordon Gregory Photography
Réalisation d'une façade de maison marron chalet en bois de plain-pied avec un toit en shingle et un toit à deux pans.
Réalisation d'une façade de maison marron chalet en bois de plain-pied avec un toit en shingle et un toit à deux pans.
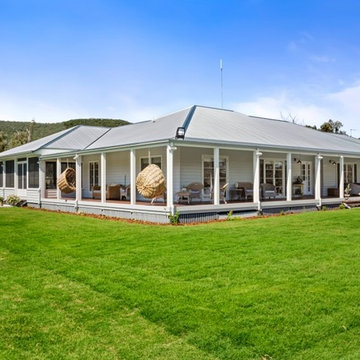
Curly's Shot Photography
Aménagement d'une grande façade de maison grise classique en bois de plain-pied avec un toit en métal.
Aménagement d'une grande façade de maison grise classique en bois de plain-pied avec un toit en métal.

With 100 acres of forest this 12,000 square foot magnificent home is a dream come true and designed for entertaining. The use log and glass combine to make it warm and welcoming.
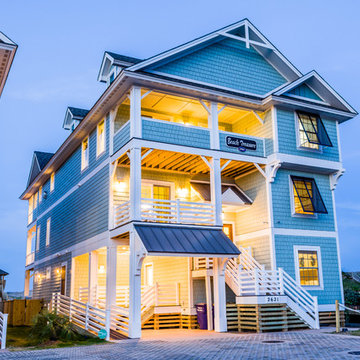
Aménagement d'une très grande façade de maison bleue bord de mer en bois à deux étages et plus avec un toit à deux pans et un toit en shingle.

Aménagement d'une très grande façade de maison marron moderne en bois de plain-pied.
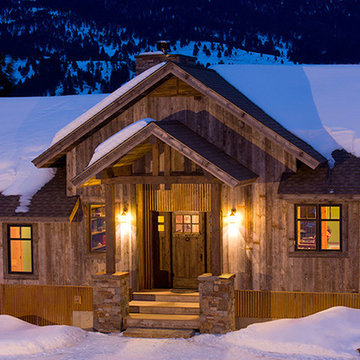
Inspiration pour une façade de maison marron chalet en bois de taille moyenne et de plain-pied avec un toit à deux pans et un toit en shingle.
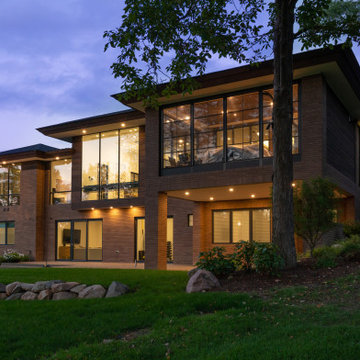
This home is inspired by the Frank Lloyd Wright Robie House in Chicago and features large overhangs and a shallow sloped hip roof. The exterior features long pieces of Indiana split-faced limestone in varying heights and elongated norman brick with horizontal raked joints and vertical flush joints to further emphasize the linear theme. The courtyard features a combination of exposed aggregate and saw-cut concrete while the entry steps are porcelain tile. The siding and fascia are wire-brushed African mahogany with a smooth mahogany reveal between boards.
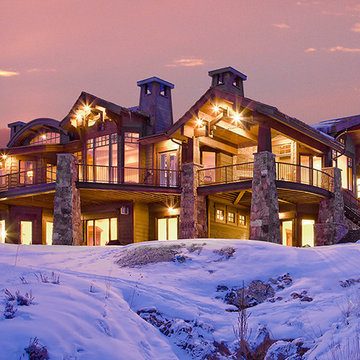
Springgate Residence
Aménagement d'une très grande façade de maison classique en bois à un étage.
Aménagement d'une très grande façade de maison classique en bois à un étage.
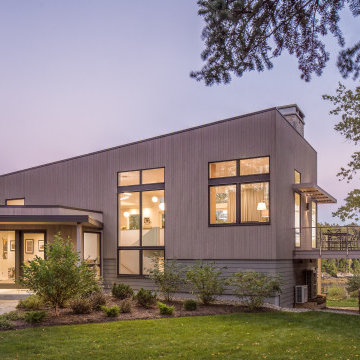
Inspiration pour une façade de maison beige design en bois de plain-pied avec un toit en appentis.
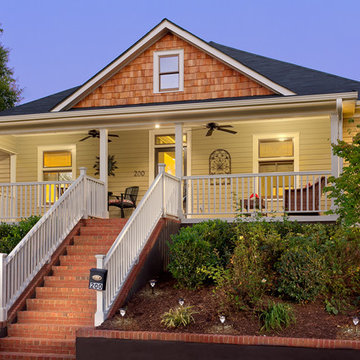
Iran Watson
Idée de décoration pour une façade de maison tradition en bois.
Idée de décoration pour une façade de maison tradition en bois.
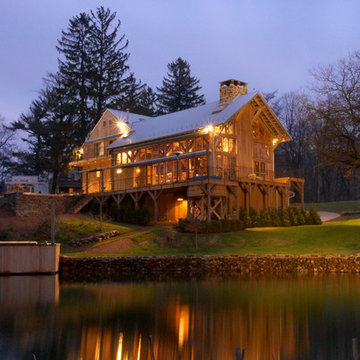
This old tobacco barn found new life by being repurposed as a residence next to this lake. The large walls of windows allow for amazing views. Timber Framer: Lancaster County Timber Frames / General Contractor: Historic Retorations
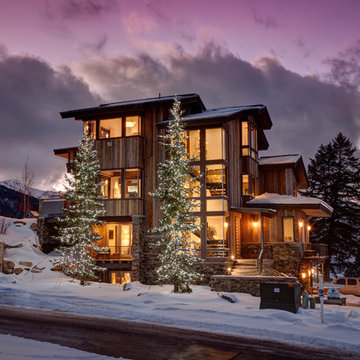
Architecture by: Think Architecture
Interior Design by: Denton House
Construction by: Magleby Construction Photos by: Alan Blakley
Inspiration pour une grande façade de maison marron chalet en bois à deux étages et plus avec un toit à deux pans et un toit en métal.
Inspiration pour une grande façade de maison marron chalet en bois à deux étages et plus avec un toit à deux pans et un toit en métal.
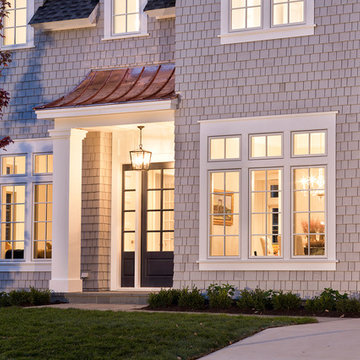
Builder: John Kraemer & Sons | Designer: Ben Nelson | Furnishings: Martha O'Hara Interiors | Photography: Landmark Photography
Idées déco pour une façade de maison grise classique en bois de taille moyenne et à un étage avec un toit à deux pans.
Idées déco pour une façade de maison grise classique en bois de taille moyenne et à un étage avec un toit à deux pans.
Idées déco de façades de maisons violettes en bois
1
