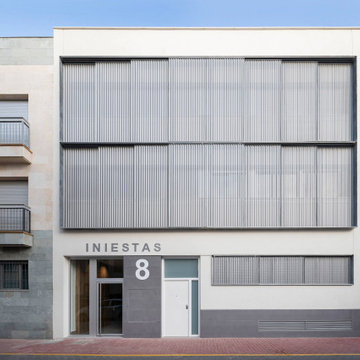Idées déco de façades d'immeubles en stuc
Trier par :
Budget
Trier par:Populaires du jour
1 - 20 sur 391 photos
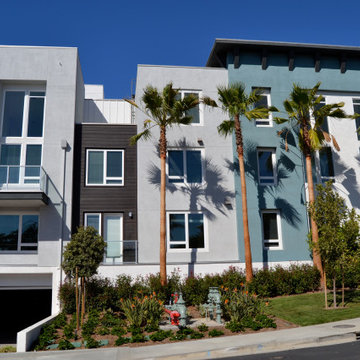
High-end full-service plastering result
Inspiration pour un façade d'immeuble marin en stuc.
Inspiration pour un façade d'immeuble marin en stuc.
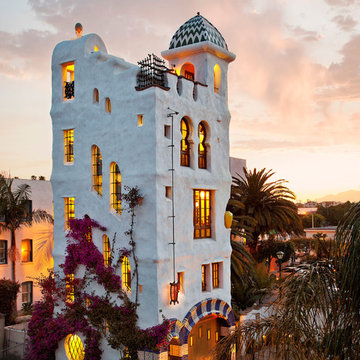
Photo Jim Bartsch.
Aménagement d'un très grande façade d'immeuble méditerranéen en stuc.
Aménagement d'un très grande façade d'immeuble méditerranéen en stuc.

This project involved the remodelling of the ground and first floors and a small rear addition at a Victorian townhouse in Notting Hill.
The brief included opening-up the ground floor reception rooms so as to increase the illusion of space and light, and to fully benefit from the view of the landscaped communal garden beyond.
Photography: Bruce Hemming
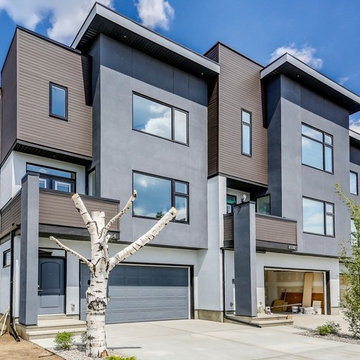
Idée de décoration pour un grande façade d'immeuble minimaliste en stuc avec un toit plat.
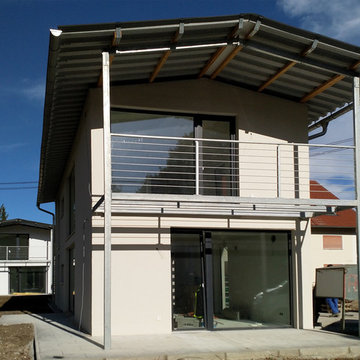
Die beiden Wohneinheiten verteilen sich auf das Erdgeschoss und Dachgeschoss.
Ein schwebendes Blechdach verleiht dem Gebäude einen besonderen Charakter.
Die großflächigen Fensterelemente sorgen für eine optimale Belichtung.
Ein ausgeklügeltes Beleuchtungskonzept rundet die hochwertige Ausführung ab während die Baukosten bewusst reduziert wurden.
Die konstruktiven Details wurden bewusst nicht versteckt und tragen so zur Einzigartigkeit der Gebäude bei.
Das Zweifamilienhaus ist nach außen mit einer zeitlosen Putzfassade versehen.
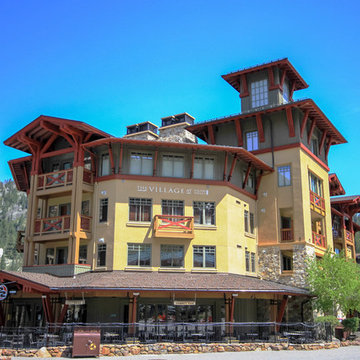
Jason Kelley Photography
Cette image montre un façade d'immeuble en stuc de taille moyenne.
Cette image montre un façade d'immeuble en stuc de taille moyenne.
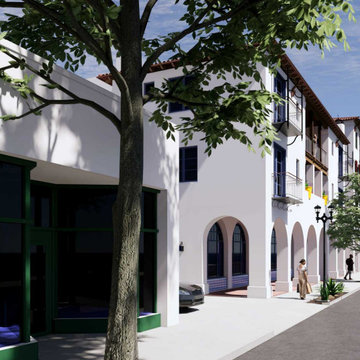
The Chapala Development offers 39 units spread over 30,000 square feet and an additional 5,000 square feet of commercial space. View is down Ortega Street.
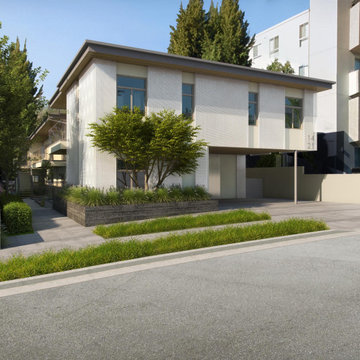
Meet The Barrys. They are adjacent to each other, siblings of sorts. 1427 on the left with a dark and upright facade, 1421 on the right, a reimagined dingbat clad in perforated metal and smooth stucco. The two projects were commissioned by the same developer for extensive interior remodels and conversions into co-living apartments. Similar to our Butler Co-living Apartments, the design enlists creative storage and space saving solutions to present LA with a new option for housing.
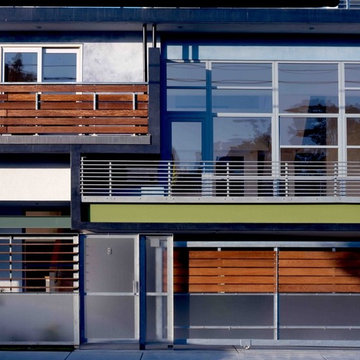
Exemple d'un façade d'immeuble tendance en stuc de taille moyenne avec un toit plat.

Idée de décoration pour un petite façade d'immeuble marin en stuc avec un toit à deux pans et un toit en shingle.
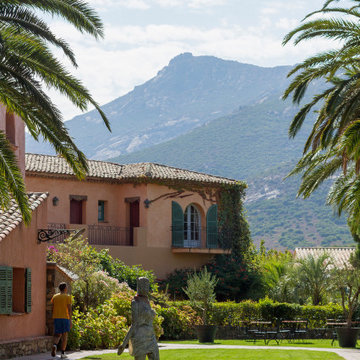
Hotel 5 étoiles Relais et Châteaux
Exemple d'un grande façade d'immeuble méditerranéen en stuc.
Exemple d'un grande façade d'immeuble méditerranéen en stuc.
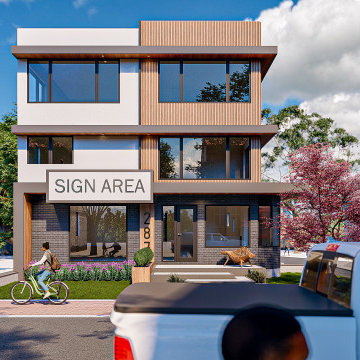
Contemporary Residential Projects
Luxury | Creative | Unique | Functional designs by Johnsson Studio
Réalisation d'un grande façade d'immeuble design en stuc avec un toit plat.
Réalisation d'un grande façade d'immeuble design en stuc avec un toit plat.

The remodelling of a ground floor garden flat in northwest London offers the opportunity to revisit the principles of compact living applied in previous designs.
The 54 sqm flat in Willesden Green is dramatically transformed by re-orientating the floor plan towards the open space at the back of the plot. Home office and bedroom are relocated to the front of the property, living accommodations at the back.
The rooms within the outrigger have been opened up and the former extension rebuilt with a higher flat roof, punctured by an elongated light well. The corner glazing directs one’s view towards the sleek limestone garden.
A storage wall with an homogeneous design not only serves multiple functions - from wardrobe to linen cupboard, utility and kitchen -, it also acts as the agent connecting the front and the back of the apartment.
This device also serves to accentuate the stretched floor plan and to give a strong sense of direction to the project.
The combination of bold colours and strong materials result in an interior space with modernist influences yet sombre and elegant and where the statuario marble fireplace becomes an opulent centrepiece with a minimal design.

The roof eave and balcony detail work with the simple forms to emphasize a contemporary character.
"With this second project we changed our style dramatically, embracing a more modernistic design, where previously AOME had designed our home with a Mediterranean flair. Many architecture firms are not able to switch styles so easily, but AOME proved that no matter what type of style a client is after they are able to complete the task."
— Homeowner
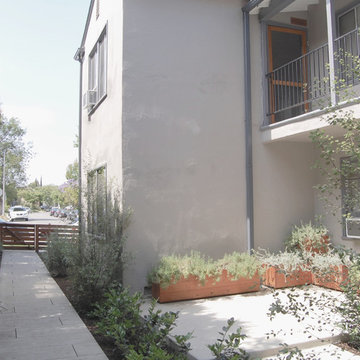
Apartment Courtyard
Cette image montre un petite façade d'immeuble traditionnel en stuc avec un toit à deux pans et un toit en shingle.
Cette image montre un petite façade d'immeuble traditionnel en stuc avec un toit à deux pans et un toit en shingle.
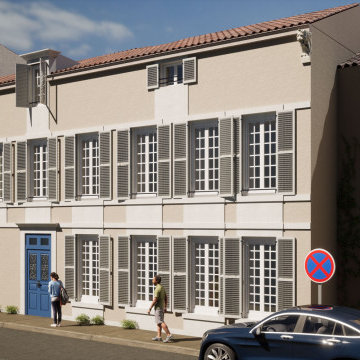
Projet d'extension et de restauration d'un bâtiment rue Delayant à La Rochelle
Idées déco pour un grande façade d'immeuble classique en stuc avec un toit à deux pans, un toit en tuile et un toit marron.
Idées déco pour un grande façade d'immeuble classique en stuc avec un toit à deux pans, un toit en tuile et un toit marron.
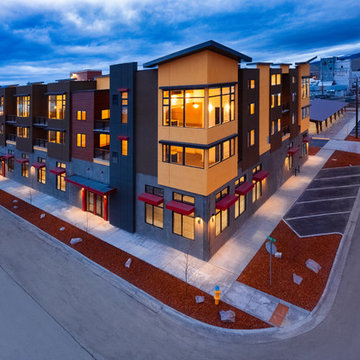
Exterior Facade
Cette image montre un grande façade d'immeuble design en stuc avec un toit plat.
Cette image montre un grande façade d'immeuble design en stuc avec un toit plat.
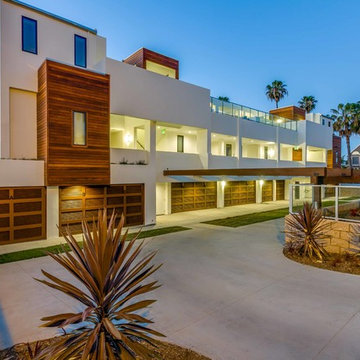
Cette photo montre un grande façade d'immeuble tendance en stuc avec un toit plat.
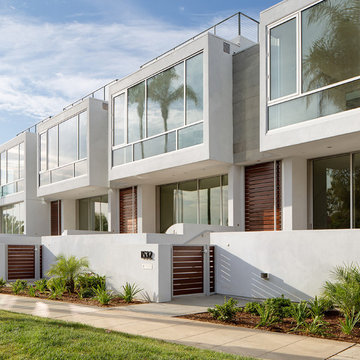
Inspiration pour un façade d'immeuble design en stuc de taille moyenne avec un toit plat et un toit mixte.
Idées déco de façades d'immeubles en stuc
1
