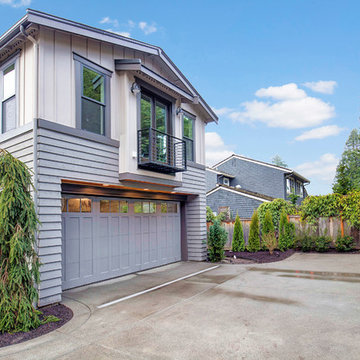Idées déco de façades d'immeubles avec un revêtement mixte
Trier par :
Budget
Trier par:Populaires du jour
1 - 20 sur 320 photos
1 sur 3
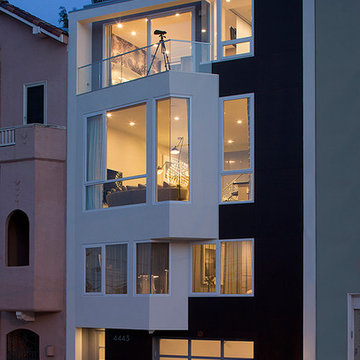
Photo by Eric Rorer
Aménagement d'un façade d'immeuble contemporain avec un revêtement mixte.
Aménagement d'un façade d'immeuble contemporain avec un revêtement mixte.

Exemple d'un grande façade d'immeuble tendance avec un revêtement mixte, un toit plat et un toit mixte.
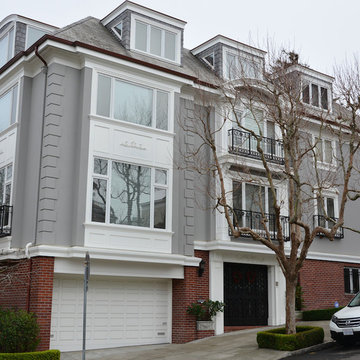
Aménagement d'un grande façade d'immeuble classique avec un revêtement mixte, un toit à quatre pans et un toit en shingle.
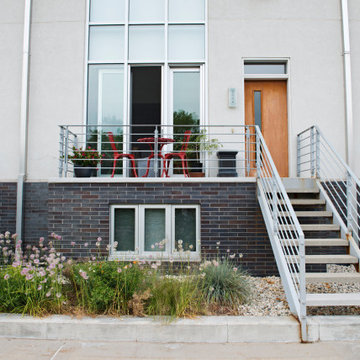
River Homes
Civic, Pedestrian, and Personal Scale
Our urban design strategy to create a modern, traditional neighborhood centered around three distinct yet connected levels of scale – civic, pedestrian, and personal.
The civic connection with the city, the Milwaukee River and the adjacent Kilbourn Park was addressed via the main thoroughfare, street extensions and the River Walk. The relationship to pedestrian scale was achieved by fronting each building to its corresponding street or river edge. Utilizing elevated entries and main living levels provides a non-intimidating distinction between public and private. The open, loft-like qualities of each individual living unit, coupled with the historical context of the tract supports the personal scale of the design.
The Beerline “mini-block” – patterned after a typical city block - is configured to allow for each individual building to address its respective street or river edge while creating an internal alley or “auto court”. The river-facing units, each with four levels of living space, incorporate rooftop garden terraces which serve as natural, sunlit pavilions in an urban setting.
In an effort to integrate our typical urban neighborhood with the context of an industrial corridor, we relied upon thoughtful connections to materials such as brick, stucco, and fine woods, thus creating a feeling of refined elegance in balance with the “sculpture” of the historic warehouses across the Milwaukee River.
Urban Diversity
The Beerline River Homes provide a walkable connection to the city, the beautiful Milwaukee River, and the surrounding environs. The diversity of these custom homes is evident not only in the unique association of the units to the specific “edges” each one addresses, but also in the diverse range of pricing from the accessible to the high-end. This project has elevated a typically developer-driven market into a striking urban design product.
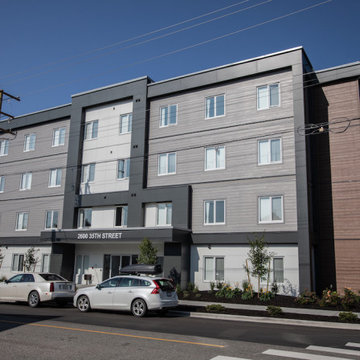
Cette image montre un grande façade d'immeuble design avec un revêtement mixte et un toit plat.
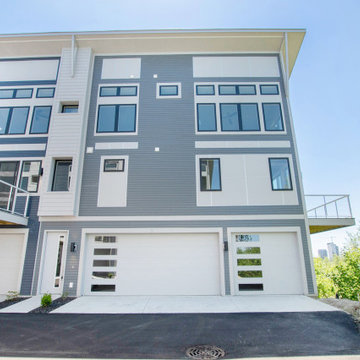
Idées déco pour un grande façade d'immeuble contemporain avec un revêtement mixte.
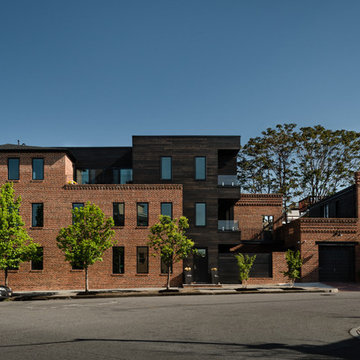
Paul Burk Photography
Aménagement d'un grande façade d'immeuble moderne avec un revêtement mixte, un toit plat et un toit en shingle.
Aménagement d'un grande façade d'immeuble moderne avec un revêtement mixte, un toit plat et un toit en shingle.

Inspiration pour un petite façade d'immeuble craftsman avec un revêtement mixte, un toit à deux pans et un toit en shingle.
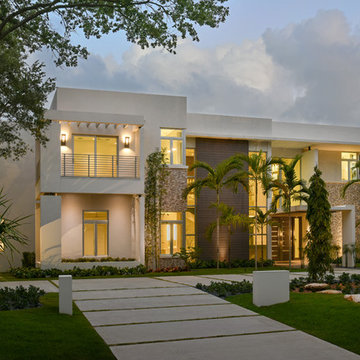
Idées déco pour un grande façade d'immeuble moderne avec un revêtement mixte et un toit plat.

These modern condo buildings overlook downtown Minneapolis and are stunningly placed on a narrow lot that used to use one low rambler home. Each building has 2 condos, all with beautiful views. The main levels feel like you living in the trees and the upper levels have beautiful views of the skyline. The buildings are a combination of metal and stucco. The heated driveway carries you down between the buildings to the garages beneath the units. Each unit has a separate entrance and has been customized entirely by each client.
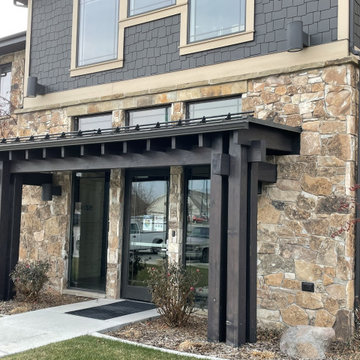
The Quarry Mill's Carson Pass real thin stone veneer creates a beautiful front entrance accent wall on the exterior of this building. Carson Pass is a fieldledge style natural thin stone veneer with an impressive depth of color. The stone has an abundance of natural mineral staining and lichen growing on the individual pieces. Upon close inspection Carson Pass almost appears to have been painted due to the vibrant colors, however, the colors are a completely natural occurrence. There are two types of lichen present on the stone. The first type provides some of the black tones and the second type gives more grey tones. The grey lichen is less abundant and almost looks as if mortar was accidentally splashed on the stone.
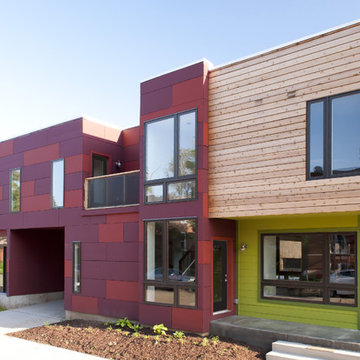
This three bedroom home with an attached studio apartment was designed with a formal front elevation that responds to the adjacent structures in height and setback, while adding new textures with a custom rain screen façade in colors that draw their tones from the traditional bricks of the neighborhood. The home is organized around a courtyard, a private destination apart from the busy urban surroundings. The scale of the courtyard is reduced by stepping the building down to a one-story wing containing the living room and master bedroom, with an overhead door to allow for a dynamic indoor/outdoor relationship.
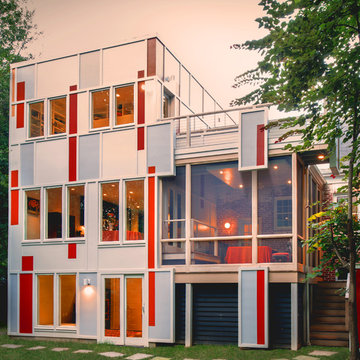
John Cole
Aménagement d'un grande façade d'immeuble moderne avec un revêtement mixte et un toit plat.
Aménagement d'un grande façade d'immeuble moderne avec un revêtement mixte et un toit plat.
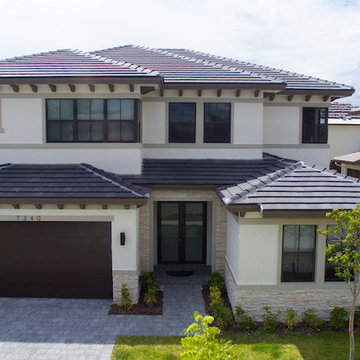
Cette image montre un façade d'immeuble traditionnel avec un revêtement mixte et un toit en shingle.
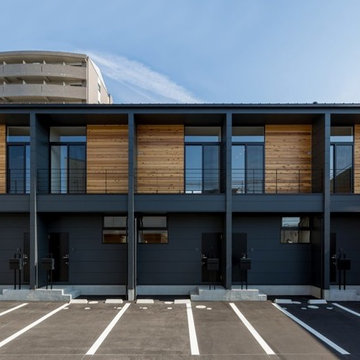
Idée de décoration pour un petite façade d'immeuble chalet avec un revêtement mixte, un toit en appentis et un toit en métal.
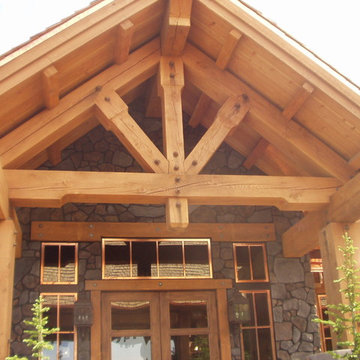
Idées déco pour un très grande façade d'immeuble montagne avec un revêtement mixte, un toit à deux pans et un toit mixte.
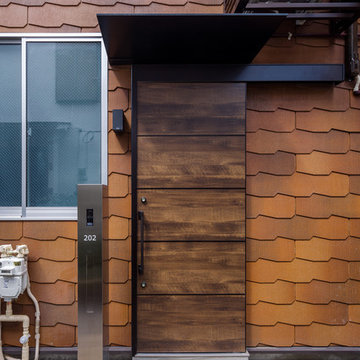
外壁に、素材を感じる材料を使うと独特の雰囲気になります。コロニアルの微細な凹凸が写し出す光と影と質感が、個性のある存在感を持ちます。
細かい形が繰り返す姿が、綺麗なデザインになります。
Aménagement d'un façade d'immeuble scandinave en bardage à clin de taille moyenne avec un revêtement mixte, un toit à deux pans, un toit mixte et un toit rouge.
Aménagement d'un façade d'immeuble scandinave en bardage à clin de taille moyenne avec un revêtement mixte, un toit à deux pans, un toit mixte et un toit rouge.
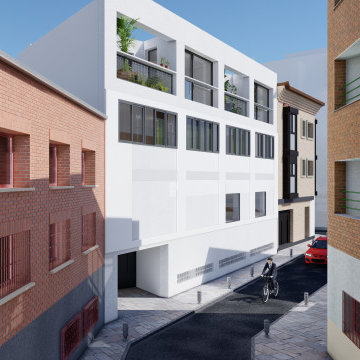
Aménagement d'un façade d'immeuble moderne de taille moyenne avec un revêtement mixte et un toit plat.
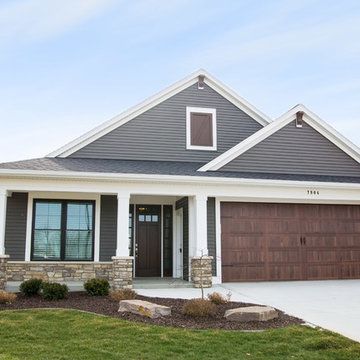
Only 29 of these stand-alone villa condominiums in this project. Clean and calming design and colors. Private master suite stretches the length of the condo. Main floor office with shiplap wall treatment. Coffered ceiling with beams in kitchen and dining areas. Interiors to be built exactly as you would like.
Idées déco de façades d'immeubles avec un revêtement mixte
1
