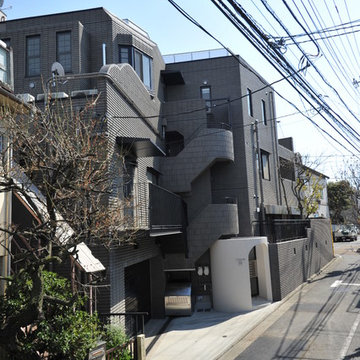Idées déco de façades d'immeubles avec un toit plat
Trier par :
Budget
Trier par:Populaires du jour
1 - 20 sur 971 photos
1 sur 3

Project Overview:
This modern ADU build was designed by Wittman Estes Architecture + Landscape and pre-fab tech builder NODE. Our Gendai siding with an Amber oil finish clads the exterior. Featured in Dwell, Designmilk and other online architectural publications, this tiny project packs a punch with affordable design and a focus on sustainability.
This modern ADU build was designed by Wittman Estes Architecture + Landscape and pre-fab tech builder NODE. Our shou sugi ban Gendai siding with a clear alkyd finish clads the exterior. Featured in Dwell, Designmilk and other online architectural publications, this tiny project packs a punch with affordable design and a focus on sustainability.
“A Seattle homeowner hired Wittman Estes to design an affordable, eco-friendly unit to live in her backyard as a way to generate rental income. The modern structure is outfitted with a solar roof that provides all of the energy needed to power the unit and the main house. To make it happen, the firm partnered with NODE, known for their design-focused, carbon negative, non-toxic homes, resulting in Seattle’s first DADU (Detached Accessory Dwelling Unit) with the International Living Future Institute’s (IFLI) zero energy certification.”
Product: Gendai 1×6 select grade shiplap
Prefinish: Amber
Application: Residential – Exterior
SF: 350SF
Designer: Wittman Estes, NODE
Builder: NODE, Don Bunnell
Date: November 2018
Location: Seattle, WA
Photos courtesy of: Andrew Pogue

Idées déco pour un façade d'immeuble contemporain en béton de taille moyenne avec un toit plat et un toit végétal.

McNichols® Perforated Metal was used to help shade the sunlight from high glass balcony windows, as well as provide privacy to occupants. The sunscreens also diffuse heat, protect the interior and conserve energy.

View of the renovated warehouse building from the street.
Christian Sauer Images
Idée de décoration pour un façade d'immeuble urbain en brique avec un toit plat.
Idée de décoration pour un façade d'immeuble urbain en brique avec un toit plat.
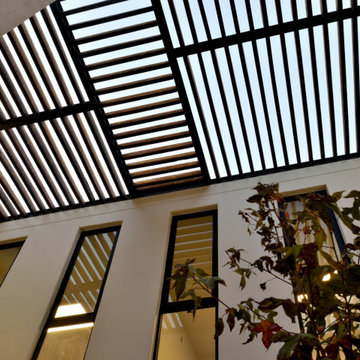
celosía de madera
Idée de décoration pour un façade d'immeuble design en brique avec un toit plat.
Idée de décoration pour un façade d'immeuble design en brique avec un toit plat.
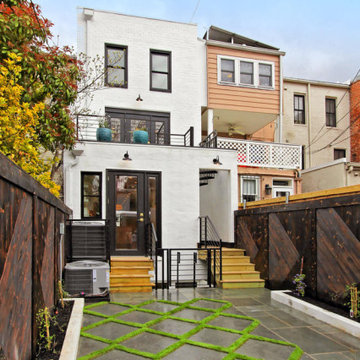
This stylish rear parking area features an automatic roll up garage door concealing this creative parking area with high quality artificial turf grass and japanese style shou sugi ban burnt wood fencing in diagonal pattern.
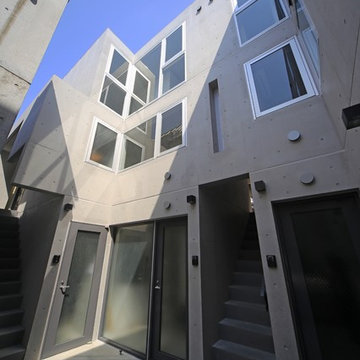
超変型地に計画された長屋式都市型集合住宅
Idées déco pour un façade d'immeuble moderne en béton de taille moyenne avec un toit plat.
Idées déco pour un façade d'immeuble moderne en béton de taille moyenne avec un toit plat.

Simply two way bi-folding doors were added to this modest extension to allow it to flow seamlessly into the garden.
Cette image montre un petite façade d'immeuble métallique design avec un toit plat et un toit mixte.
Cette image montre un petite façade d'immeuble métallique design avec un toit plat et un toit mixte.

Paul Burk Photography
Idée de décoration pour un grande façade d'immeuble minimaliste avec un toit plat, un revêtement mixte et un toit en shingle.
Idée de décoration pour un grande façade d'immeuble minimaliste avec un toit plat, un revêtement mixte et un toit en shingle.

New Construction Multi-Family Residential Development in South Florida. Custom Apartment Building design. Plans available for sale.
Exemple d'un grande façade d'immeuble tendance en planches et couvre-joints avec un toit plat, un toit mixte et un toit noir.
Exemple d'un grande façade d'immeuble tendance en planches et couvre-joints avec un toit plat, un toit mixte et un toit noir.
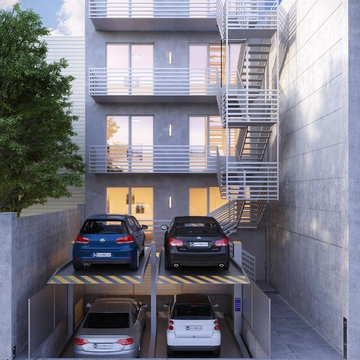
walkTHIShouse
Cette image montre un façade d'immeuble minimaliste en béton de taille moyenne avec un toit plat et un toit en tuile.
Cette image montre un façade d'immeuble minimaliste en béton de taille moyenne avec un toit plat et un toit en tuile.

Adding a touch of modernity in a long-established neighborhood, the owner chose Munjoy Hill for his new family home. A multi-unit with two apartments, the second floor is rented while the third and fourth floors are reserved for the owner and family.

Facade of 6432 Woodlawn, a three-unit affordable housing project in Chicago's Woodlawn neighborhood.
Inspiration pour un façade d'immeuble minimaliste en brique avec un toit plat.
Inspiration pour un façade d'immeuble minimaliste en brique avec un toit plat.
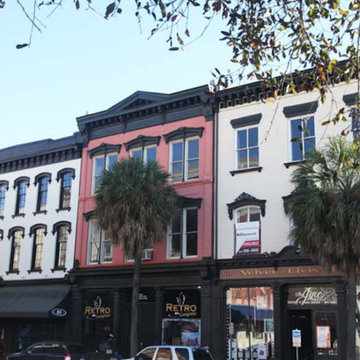
We have worked on many buildings with both residential and commercial components. Downtown Savannah has many historic buildings that are mixed use and we follow standards of historic preservation to ensure that we paint and preserve these structures the best way possible for the future.
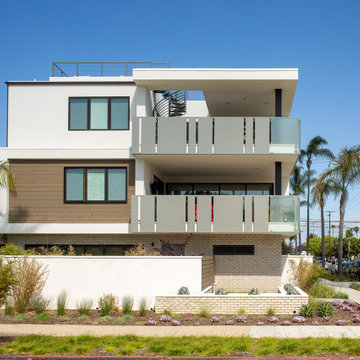
Aménagement d'un grande façade d'immeuble contemporain avec un revêtement mixte, un toit plat et un toit mixte.

Crystal Imaging Photography
Idées déco pour un petite façade d'immeuble contemporain en béton avec un toit plat et un toit en tuile.
Idées déco pour un petite façade d'immeuble contemporain en béton avec un toit plat et un toit en tuile.
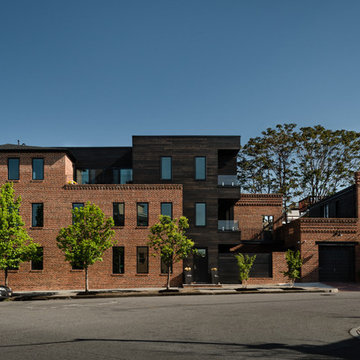
Paul Burk Photography
Aménagement d'un grande façade d'immeuble moderne avec un revêtement mixte, un toit plat et un toit en shingle.
Aménagement d'un grande façade d'immeuble moderne avec un revêtement mixte, un toit plat et un toit en shingle.
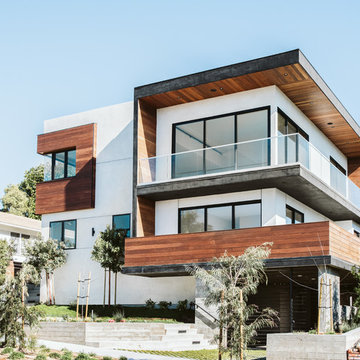
Aménagement d'un grande façade d'immeuble contemporain en bois avec un toit plat et un toit mixte.
Idées déco de façades d'immeubles avec un toit plat
1

