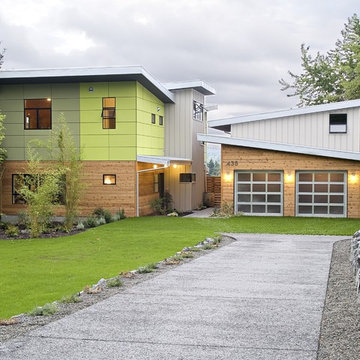Idées déco de façades d'immeubles contemporains
Trier par :
Budget
Trier par:Populaires du jour
1 - 20 sur 883 photos
1 sur 3

A uniform and cohesive look adds simplicity to the overall aesthetic, supporting the minimalist design. The A5s is Glo’s slimmest profile, allowing for more glass, less frame, and wider sightlines. The concealed hinge creates a clean interior look while also providing a more energy-efficient air-tight window. The increased performance is also seen in the triple pane glazing used in both series. The windows and doors alike provide a larger continuous thermal break, multiple air seals, high-performance spacers, Low-E glass, and argon filled glazing, with U-values as low as 0.20. Energy efficiency and effortless minimalism create a breathtaking Scandinavian-style remodel.
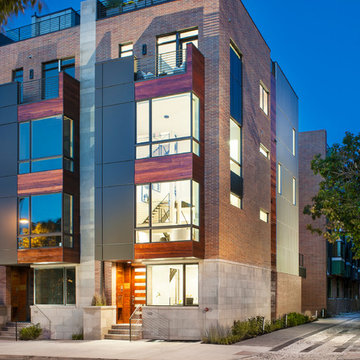
Cette photo montre un façade d'immeuble tendance en brique de taille moyenne.
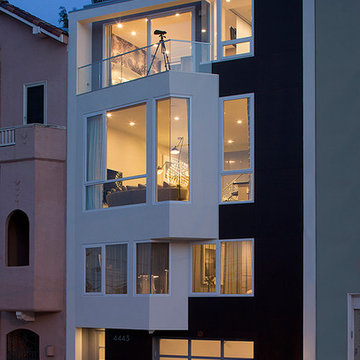
Photo by Eric Rorer
Aménagement d'un façade d'immeuble contemporain avec un revêtement mixte.
Aménagement d'un façade d'immeuble contemporain avec un revêtement mixte.

Inspiration pour un façade d'immeuble design en béton de taille moyenne avec un toit plat et un toit végétal.

Exemple d'un grande façade d'immeuble tendance avec un revêtement mixte, un toit plat et un toit mixte.
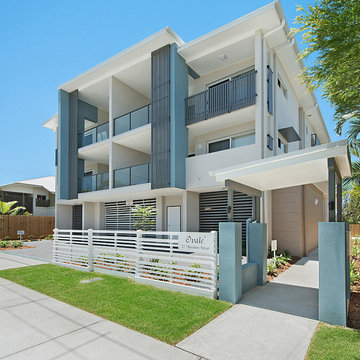
3-level boutique apartment building comprising
One ground floor 3-bedroom and
Eight 2-bedroom generously sized luxury apartments.
Aménagement d'un façade d'immeuble contemporain en béton de taille moyenne avec un toit plat et un toit en métal.
Aménagement d'un façade d'immeuble contemporain en béton de taille moyenne avec un toit plat et un toit en métal.
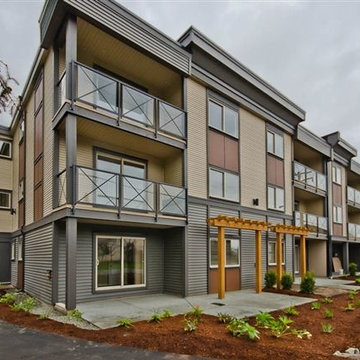
Cette photo montre un grande façade d'immeuble tendance avec un revêtement en vinyle et un toit plat.
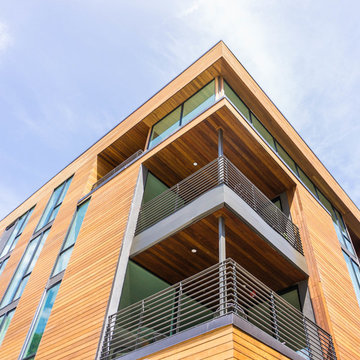
Condominiums with Garapa and Ipe siding in downtown Austin, Texas
Exemple d'un grande façade d'immeuble tendance en bois.
Exemple d'un grande façade d'immeuble tendance en bois.
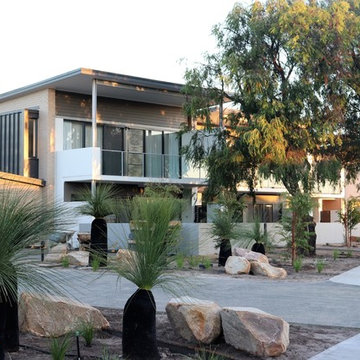
Exterior of our Bell Drive job in Busselton. Featuring facebrick, rendered brick and maxline facades to these spacious 16 units
Idées déco pour un grande façade d'immeuble contemporain en brique avec un toit plat et un toit en métal.
Idées déco pour un grande façade d'immeuble contemporain en brique avec un toit plat et un toit en métal.
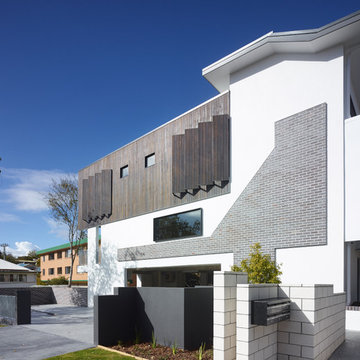
Exemple d'un façade d'immeuble tendance en brique de taille moyenne avec un toit plat et un toit en métal.
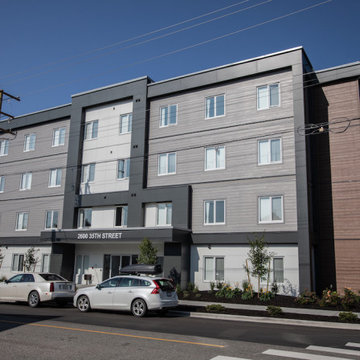
Cette image montre un grande façade d'immeuble design avec un revêtement mixte et un toit plat.

Adding a touch of modernity in a long-established neighborhood, the owner chose Munjoy Hill for his new family home. A multi-unit with two apartments, the second floor is rented while the third and fourth floors are reserved for the owner and family.
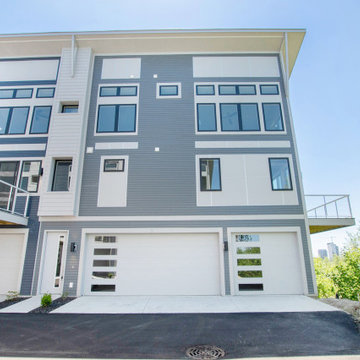
Idées déco pour un grande façade d'immeuble contemporain avec un revêtement mixte.
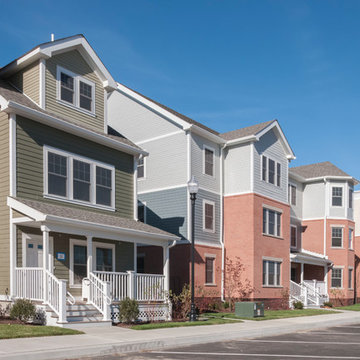
Photography By; Scott Mazzie, Crosskey Architects
Idée de décoration pour un très grande façade d'immeuble design en panneau de béton fibré avec un toit à deux pans et un toit en shingle.
Idée de décoration pour un très grande façade d'immeuble design en panneau de béton fibré avec un toit à deux pans et un toit en shingle.
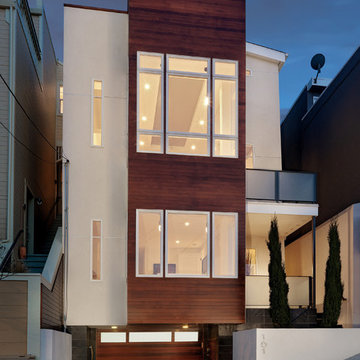
Rien van Rijthoven
Idée de décoration pour un façade d'immeuble design en bois.
Idée de décoration pour un façade d'immeuble design en bois.
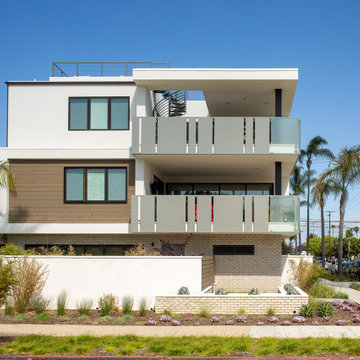
Aménagement d'un grande façade d'immeuble contemporain avec un revêtement mixte, un toit plat et un toit mixte.

Crystal Imaging Photography
Idées déco pour un petite façade d'immeuble contemporain en béton avec un toit plat et un toit en tuile.
Idées déco pour un petite façade d'immeuble contemporain en béton avec un toit plat et un toit en tuile.
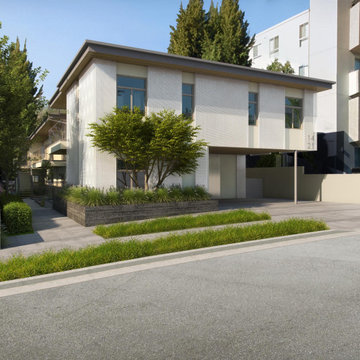
Meet The Barrys. They are adjacent to each other, siblings of sorts. 1427 on the left with a dark and upright facade, 1421 on the right, a reimagined dingbat clad in perforated metal and smooth stucco. The two projects were commissioned by the same developer for extensive interior remodels and conversions into co-living apartments. Similar to our Butler Co-living Apartments, the design enlists creative storage and space saving solutions to present LA with a new option for housing.
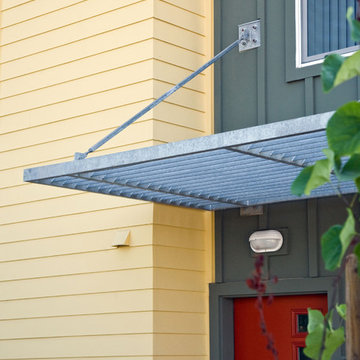
Photography by Ramsay Photography
Cette image montre un façade d'immeuble design en panneau de béton fibré avec un toit à deux pans et un toit en shingle.
Cette image montre un façade d'immeuble design en panneau de béton fibré avec un toit à deux pans et un toit en shingle.
Idées déco de façades d'immeubles contemporains
1
