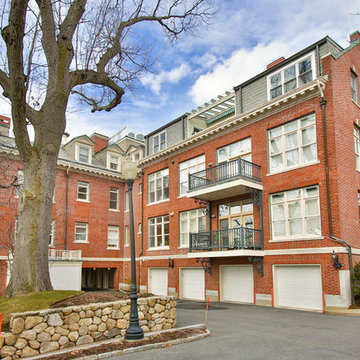Idées déco de façades d'immeubles craftsman
Trier par :
Budget
Trier par:Populaires du jour
1 - 20 sur 41 photos
1 sur 3
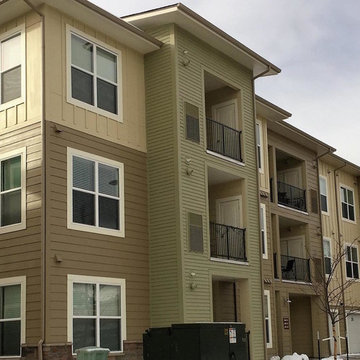
Aménagement d'un façade d'immeuble craftsman en panneau de béton fibré.

Inspiration pour un petite façade d'immeuble craftsman avec un revêtement mixte, un toit à deux pans et un toit en shingle.
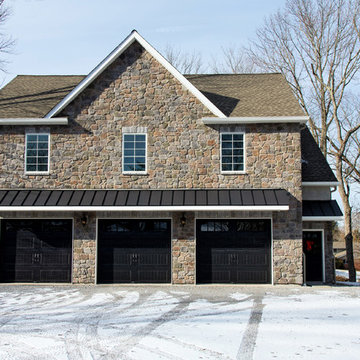
Idée de décoration pour un grande façade d'immeuble craftsman en stuc avec un toit en shingle.
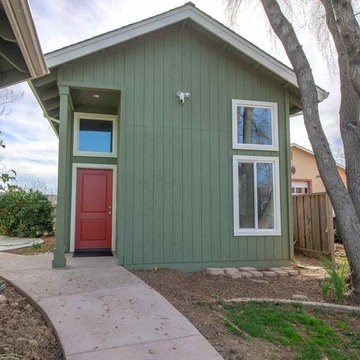
This spacious two story guest house was built in Morgan Hill with high ceilings, a spiral metal stairs, and all the modern home finishes of a full luxury home. This balance of luxury and efficiency of space give this guest house a sprawling feeling with a footprint less that 650 sqft
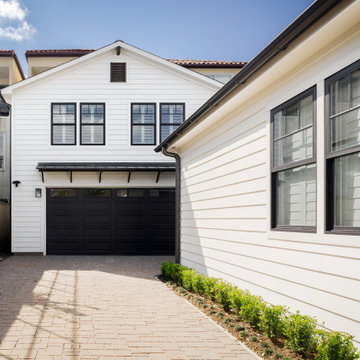
James Hardie Artisan Lap Siding
James Hardie
Lab Siding
Cette photo montre un petite façade d'immeuble craftsman en panneau de béton fibré avec un toit à deux pans et un toit en shingle.
Cette photo montre un petite façade d'immeuble craftsman en panneau de béton fibré avec un toit à deux pans et un toit en shingle.
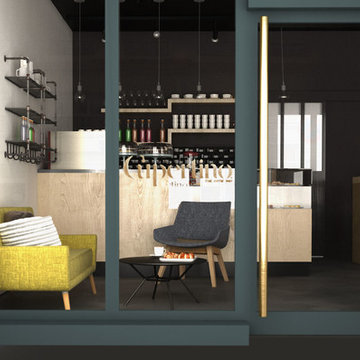
illustration 3d- thomas Lacroix
Roseline Lepercq Architecte d’intérieur
Cette photo montre un façade d'immeuble craftsman.
Cette photo montre un façade d'immeuble craftsman.

Zola Windows now offers the American Heritage SDH, a high-performance, all-wood simulated double hung window for landmarked and other historic buildings. This replica-quality window has been engineered to include a lower Zola Tilt & Turn and a Fixed upper that provide outstanding performance, all while maintaining the style and proportions of a traditional double hung window.
Today’s renovations of historic buildings are becoming increasingly focused on achieving maximum energy efficiency for reduced monthly utilities costs and a minimized carbon footprint. In energy efficient retrofits, air tightness and R-values of the windows become crucial, which cannot be achieved with sliding windows. Double hung windows, which are very common in older buildings, present a major challenge to architects and builders aiming to significantly improve energy efficiency of historic buildings while preserving their architectural heritage. The Zola American Heritage SDH features R-11 glass and triple air seals. At the same time, it maintains the original architectural aesthetic due to its historic style, proportions, and also the clever use of offset glass planes that create the shadow line that is characteristic of a historic double hung window.
With its triple seals and top of the line low-iron European glass, the American Heritage SDH offers superior acoustic performance. For increased sound protection, Zola also offers the window with custom asymmetrical glazing, which provides up to 51 decibels (dB) of sound deadening performance. The American Heritage SDH also boasts outstanding visible light transmittance of VT=0.71, allowing for maximum daylighting. Zola’s all-wood American Heritage SDH is available in a variety of furniture-grade species, including FSC-certified pine, oak, and meranti.
Photo Credit: Amiaga Architectural Photography
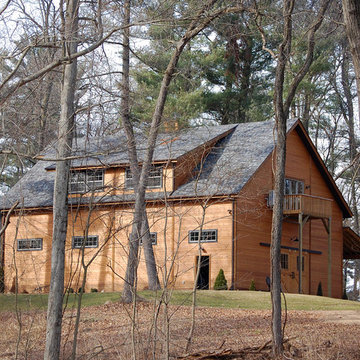
The owners of this massive Coach House shop approached Barn Pros with a challenge: they needed versatile, and large, storage space for golfing equipment plus a full apartment for family gatherings and guests. The solution was our Coach House model. Designed on a 14’ x 14’ grid with a sidewall that measures 18’, there’s a total of 3,920 sq. ft. in this 56’ x 42’ building. The standard model is offered as a storage building with a 2/3 loft (28’ x 56’). Apartment packages are available, though not included in the base model.
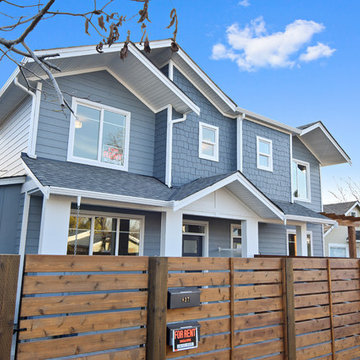
Inspiration pour un petite façade d'immeuble craftsman en panneau de béton fibré avec un toit à deux pans et un toit en shingle.
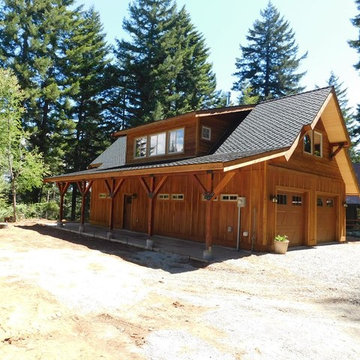
New project - we call them garageominiums :) Garage with Mother In Law at Sun Country Golf Course in Cle Elum, WA
Exterior - Exercise room, stained concrete floors and custom fabricated metal stair railing
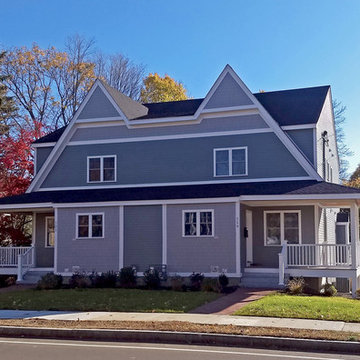
New custom-designed multi-family residential condominium project, recently completed and sold in Reading, MA.
Inspiration pour un façade d'immeuble craftsman en panneau de béton fibré de taille moyenne avec un toit à deux pans et un toit en shingle.
Inspiration pour un façade d'immeuble craftsman en panneau de béton fibré de taille moyenne avec un toit à deux pans et un toit en shingle.
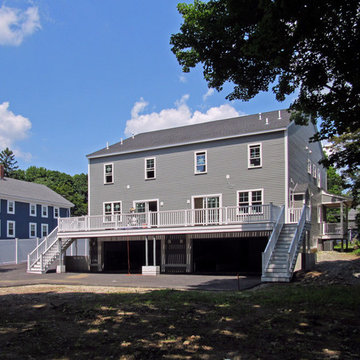
New custom-designed multi-family residential condominium project, recently completed and sold in Reading, MA.
Cette image montre un façade d'immeuble craftsman en panneau de béton fibré de taille moyenne avec un toit à deux pans et un toit en shingle.
Cette image montre un façade d'immeuble craftsman en panneau de béton fibré de taille moyenne avec un toit à deux pans et un toit en shingle.
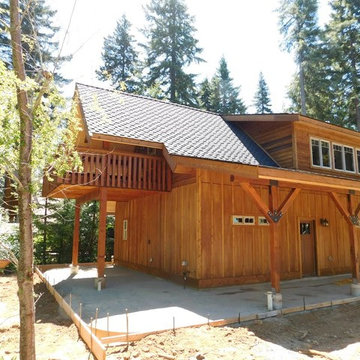
New project - we call them garageominiums :) Garage with Mother In Law at Sun Country Golf Course in Cle Elum, WA
Exterior - Exercise room, stained concrete floors and custom fabricated metal stair railing
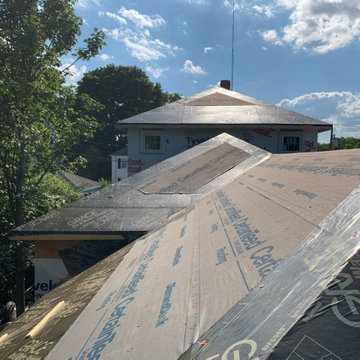
Rear New addition added beyond 2 car garage. Weatherproof and ready for shingles. Showing new master bedroom space attached to existing home
Aménagement d'un façade d'immeuble craftsman en bardage à clin de taille moyenne avec un revêtement en vinyle, un toit à quatre pans, un toit en shingle et un toit gris.
Aménagement d'un façade d'immeuble craftsman en bardage à clin de taille moyenne avec un revêtement en vinyle, un toit à quatre pans, un toit en shingle et un toit gris.
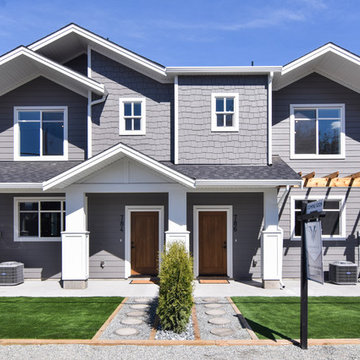
Idée de décoration pour un grande façade d'immeuble craftsman en panneau de béton fibré avec un toit à deux pans et un toit en shingle.
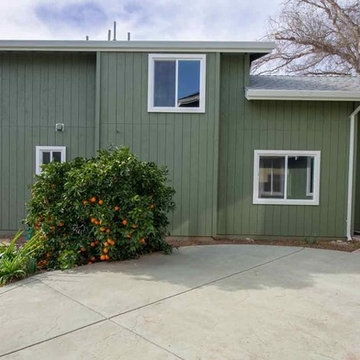
This spacious two story guest house was built in Morgan Hill with high ceilings, a spiral metal stairs, and all the modern home finishes of a full luxury home. This balance of luxury and efficiency of space give this guest house a sprawling feeling with a footprint less that 650 sqft
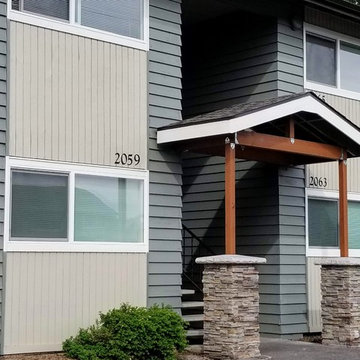
Idées déco pour un très grande façade d'immeuble craftsman en bois avec un toit à deux pans et un toit en shingle.
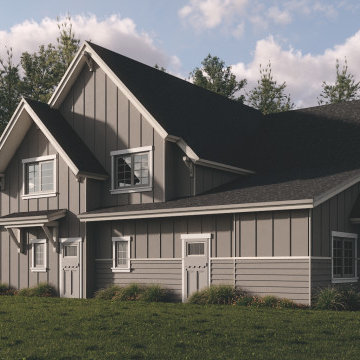
Modular Tri-plex design efficiently housing money-smart rental units within one beautiful package. This development strategy allowed for a savvy financial situation without compromising style and functionality.
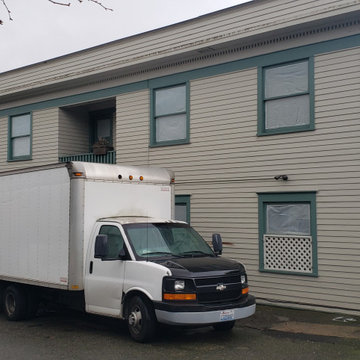
This was a large building that needed asbestos removed in order for the owner to be able to knock it down to build an apartment complex.
we removed truck load of popcorn ceilings, wall plaster, and roofing. All of which contained asbestos. Asbestos is found in most homes built 1970 and earlier. It is harmful to your respiratory system and looks ugly. We always recommend professional removal of asbestos do not try and do it yourself you are putting your health at risk.
The craftsmanship of this building was beautiful it was a shame that it was torn down.
Idées déco de façades d'immeubles craftsman
1
