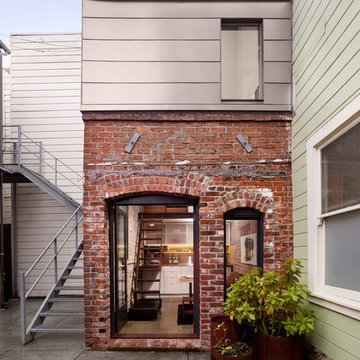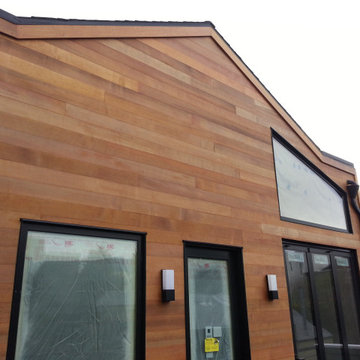Idées déco de façades d'immeubles marrons
Trier par :
Budget
Trier par:Populaires du jour
1 - 20 sur 256 photos
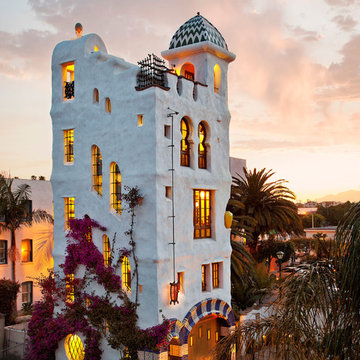
Photo Jim Bartsch.
Aménagement d'un très grande façade d'immeuble méditerranéen en stuc.
Aménagement d'un très grande façade d'immeuble méditerranéen en stuc.

Project Overview:
This modern ADU build was designed by Wittman Estes Architecture + Landscape and pre-fab tech builder NODE. Our Gendai siding with an Amber oil finish clads the exterior. Featured in Dwell, Designmilk and other online architectural publications, this tiny project packs a punch with affordable design and a focus on sustainability.
This modern ADU build was designed by Wittman Estes Architecture + Landscape and pre-fab tech builder NODE. Our shou sugi ban Gendai siding with a clear alkyd finish clads the exterior. Featured in Dwell, Designmilk and other online architectural publications, this tiny project packs a punch with affordable design and a focus on sustainability.
“A Seattle homeowner hired Wittman Estes to design an affordable, eco-friendly unit to live in her backyard as a way to generate rental income. The modern structure is outfitted with a solar roof that provides all of the energy needed to power the unit and the main house. To make it happen, the firm partnered with NODE, known for their design-focused, carbon negative, non-toxic homes, resulting in Seattle’s first DADU (Detached Accessory Dwelling Unit) with the International Living Future Institute’s (IFLI) zero energy certification.”
Product: Gendai 1×6 select grade shiplap
Prefinish: Amber
Application: Residential – Exterior
SF: 350SF
Designer: Wittman Estes, NODE
Builder: NODE, Don Bunnell
Date: November 2018
Location: Seattle, WA
Photos courtesy of: Andrew Pogue
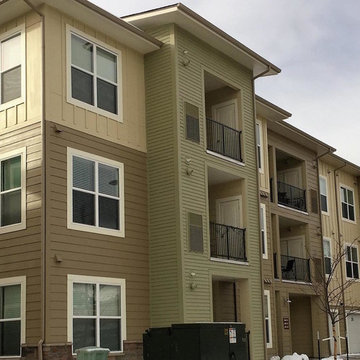
Aménagement d'un façade d'immeuble craftsman en panneau de béton fibré.
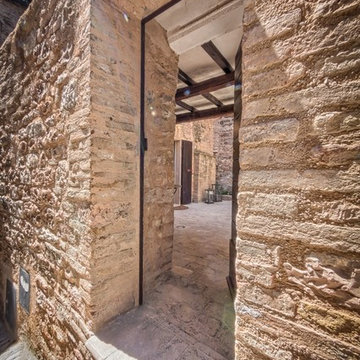
Borgo della Fortezza, Spello.
photo Michele Garramone
Exemple d'un façade d'immeuble méditerranéen en pierre.
Exemple d'un façade d'immeuble méditerranéen en pierre.

Inspiration pour un petite façade d'immeuble craftsman avec un revêtement mixte, un toit à deux pans et un toit en shingle.

Réalisation d'un façade d'immeuble design en brique de taille moyenne avec un toit plat, un toit mixte et un toit noir.

Hotel 5 étoiles Relais et Châteaux
Idées déco pour un grande façade d'immeuble méditerranéen en stuc.
Idées déco pour un grande façade d'immeuble méditerranéen en stuc.
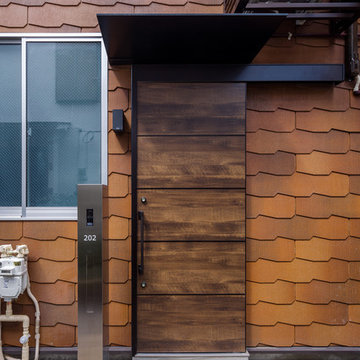
外壁に、素材を感じる材料を使うと独特の雰囲気になります。コロニアルの微細な凹凸が写し出す光と影と質感が、個性のある存在感を持ちます。
細かい形が繰り返す姿が、綺麗なデザインになります。
Aménagement d'un façade d'immeuble scandinave en bardage à clin de taille moyenne avec un revêtement mixte, un toit à deux pans, un toit mixte et un toit rouge.
Aménagement d'un façade d'immeuble scandinave en bardage à clin de taille moyenne avec un revêtement mixte, un toit à deux pans, un toit mixte et un toit rouge.
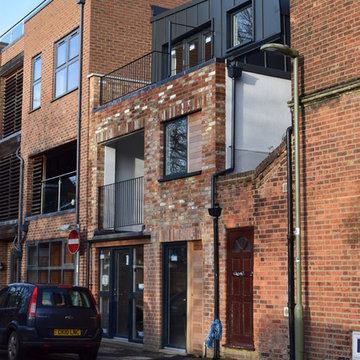
Nearing completion, the street elevation has reused many of the original bricks.
Grey metal roofing matches the finish of the new doors and windows, contrasting with the rustic texture of the reclaimed, hand made bricks.
Where render was used over the woodfibre cladding boards, flexible and vapour permeable, through coloured Baumit render was specified.
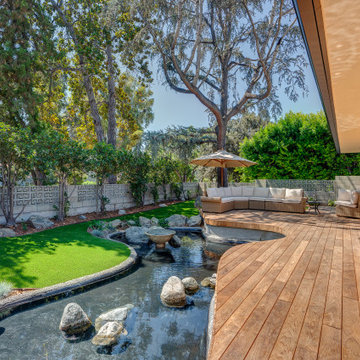
Original teak deck had to be removed and decking rebuilt. Reconstituted wood has all water and 80% of the sugars removed to increase longevity. Deck was reconfigured to follow the lines of the pond. Decking is underlit with dimmable LED lighting for night time enjoyment and safety. Pond was pre-existing, but needed extensive refurbishing. Fountain was added. Yard and artificial turf were installed to minimize water usage.
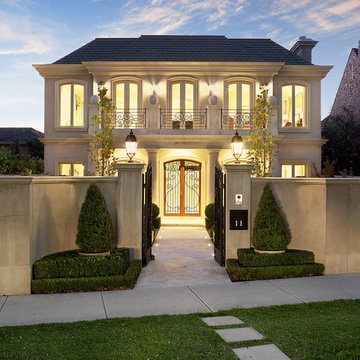
Irving Road Toorak - 2 Luxury Apartments
Each apartment has a basement garage, 3 bedrooms, 3 bathrooms, powder room, kitchen, family, meals, laundry, formal lounge & dining, outdoor entertaining and a Schindler lift and o
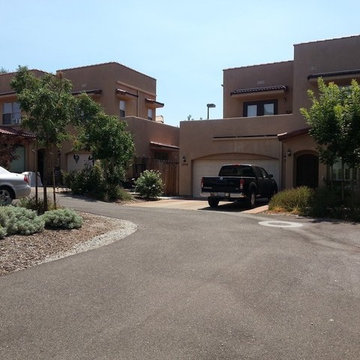
Cette image montre un très grande façade d'immeuble sud-ouest américain en adobe avec un toit plat et un toit mixte.
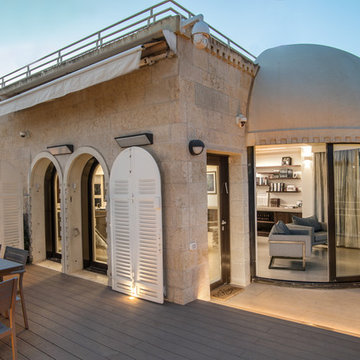
Ran Erda
Cette image montre un grande façade d'immeuble minimaliste en pierre avec un toit plat et un toit mixte.
Cette image montre un grande façade d'immeuble minimaliste en pierre avec un toit plat et un toit mixte.
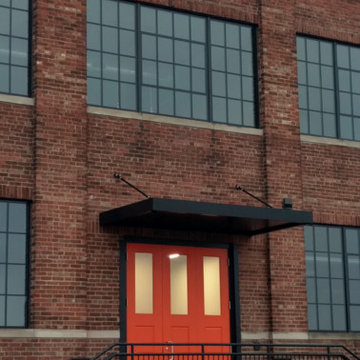
Resident entrance
Exemple d'un façade d'immeuble industriel en brique avec un toit plat et un toit mixte.
Exemple d'un façade d'immeuble industriel en brique avec un toit plat et un toit mixte.
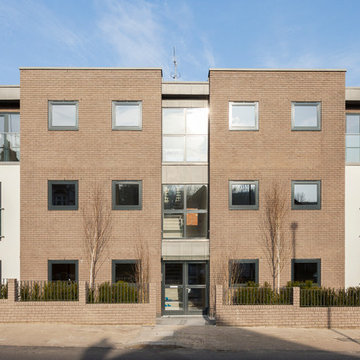
New build block of six, two bedroom and two bathroom flats. Contemporary design both inside and out with bespoke built kitchens and integrated appliances, engineered flooring throughout, porcelain wall and floor tiles in all bathrooms and built-in wardrobes in all bedrooms. The communal areas are fully tiled with glass and stainless steel handrails.
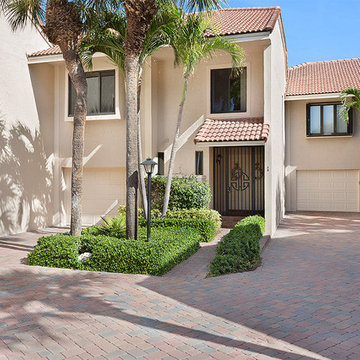
Front Exterior
Idée de décoration pour un façade d'immeuble tradition en béton de taille moyenne avec un toit à deux pans et un toit en shingle.
Idée de décoration pour un façade d'immeuble tradition en béton de taille moyenne avec un toit à deux pans et un toit en shingle.
Idées déco de façades d'immeubles marrons
1

