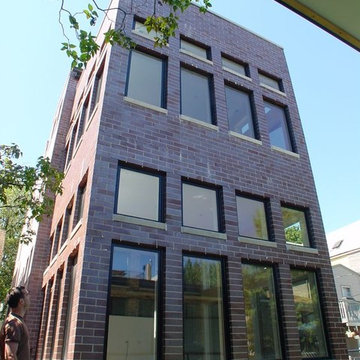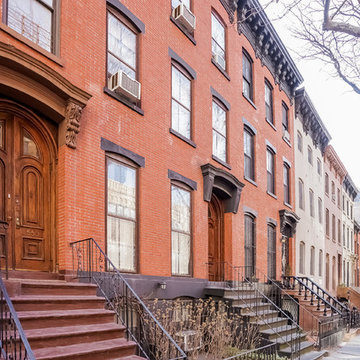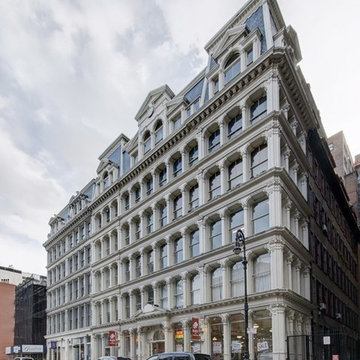Idées déco de façades d'immeubles
Trier par :
Budget
Trier par:Populaires du jour
141 - 160 sur 3 269 photos
1 sur 2

Cheerful modern-looking planter with a mixed planting - birch tree branches, thick and thin, mixed evergreens, red berries and assorted pine cones. (The snow is real - this is Canada!)
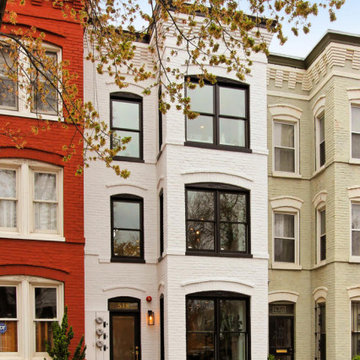
Modern finishes on a traditional Capitol Hill row house.
Cette photo montre un grande façade d'immeuble chic en brique avec un toit plat.
Cette photo montre un grande façade d'immeuble chic en brique avec un toit plat.
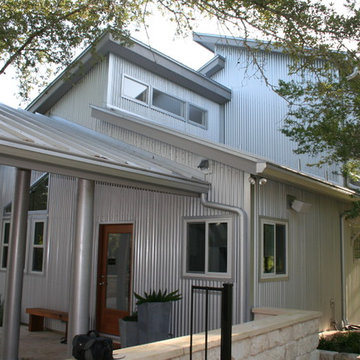
Turkey creek exterior utility storage
Aménagement d'un façade d'immeuble métallique moderne avec un toit en appentis, un toit en métal et un toit gris.
Aménagement d'un façade d'immeuble métallique moderne avec un toit en appentis, un toit en métal et un toit gris.
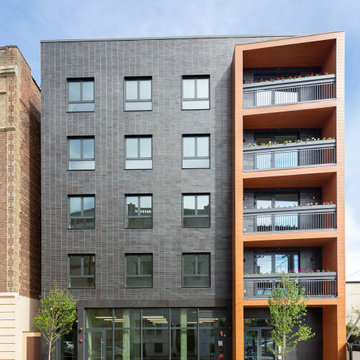
Front view with brick, stone, and "cherry" metal siding exterior
Cette photo montre un grande façade d'immeuble tendance en brique avec un toit plat et un toit en tuile.
Cette photo montre un grande façade d'immeuble tendance en brique avec un toit plat et un toit en tuile.
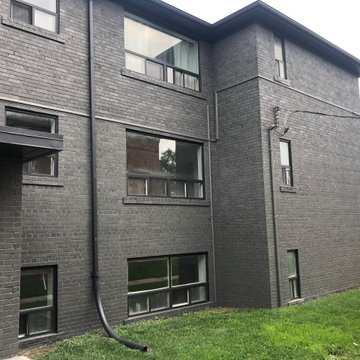
Painted the exterior brick and trim of an apartment building in the Keele and 401 area of Toronto. The result was a a contemporary and sophisticated looking building.
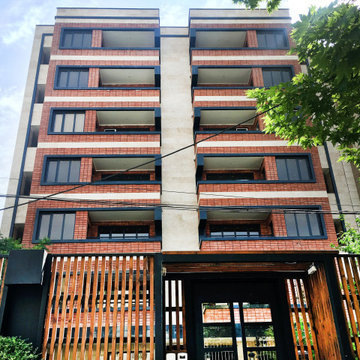
Cette photo montre un grande façade d'immeuble tendance en brique avec un toit mixte et un toit noir.
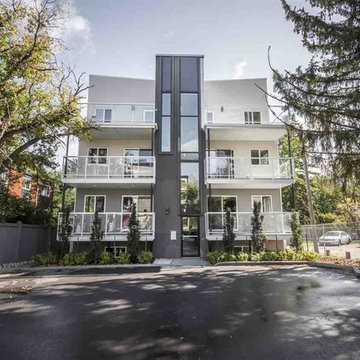
The ultra modern Max Building where luxury meets affordability. Located just minutes from the ice district and the downtown core, this multi level 2 bedroom 2 full bath unit is sure to impress. Upon entering upgraded luxury vinyl plank spans the entire main floor which features a open concept with the kitchen open to the dining and living areas. Kitchen features extended maple cabinetry with soft close doors and drawers complimented by Carrera quartz countertops, plush subway tiled backsplash, canopy hood fan, pendant lighting, and a full set of stainless steel appliances. There are a total of 7 units in this multi family building - 6 units consists of 2 bedroom and 2 full bath. The top floor consists of a penthouse with a great view with 3 bedrooms, 2.5 bath and 4 balconies. All units have 10 ft. ceilings, spacious balcony with glass railing, in-suite laundry, lots of storage room, and much more. Outdoor energized parking available for each unit. Located within minutes of schools, shopping, fine dining, the brewery district and 124 St.
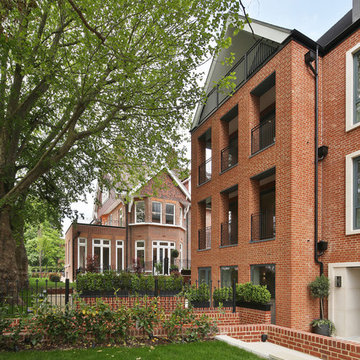
Simon Carruthers
Idée de décoration pour un façade d'immeuble design en brique de taille moyenne avec un toit à deux pans et un toit en tuile.
Idée de décoration pour un façade d'immeuble design en brique de taille moyenne avec un toit à deux pans et un toit en tuile.
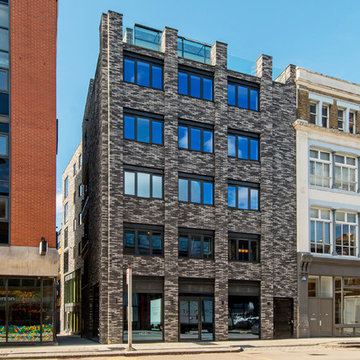
Bricks by Petersen of Denmark
Cette photo montre un façade d'immeuble industriel en brique avec un toit plat.
Cette photo montre un façade d'immeuble industriel en brique avec un toit plat.
Beacon Street Development Company is proud to share Fairview Row. A masterfully constructed collection of 3 traditionally designed buildings, consisting of 14 condominium residences located in heart of Historic Hayes Barton, adjoining FivePoints. A fresh reinterpretation of historic influences is at the center of our design philosophy; we’ve combined innovative materials and traditional architecture with modern finishes
such as generous floor plans, open living concepts, gracious window placements, and superior finishes. To ensure each residence is as unique as its buyer, homes were meticulously appointed, allowing owners to express their individual creativity by incorporating beautiful and customizable finishes, including flooring, cabinetry, lighting,
millwork, and more. Delivering a tailored yet quiet residential living experience motivated our team to erect the building using the finest materials, namely a steel and concrete structure with numerous acoustical improvements, minimizing noise while maximizing comfort.
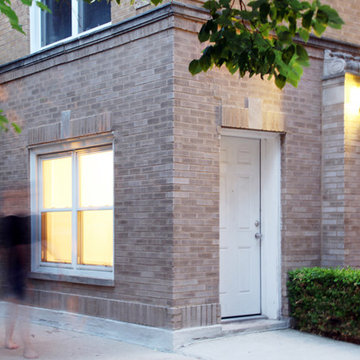
The condo is located in the lively Logan Square neighborhood of Chicago, in an early 1900's brick apartment building. With a private entrance connected to a lush courtyard and large windows overlooking a tree-lined street, this tiny home feels anything but.
Photography by Lark Architecture

Dieses Zweifamilienhaus ist eines von insgesamt 3 Einzelhäusern die nun im Allgäu fertiggestellt wurden.
Unsere Architekten achteten besonders darauf, die lokalen Bedingungen neu zu interpretieren.
Da es sich bei dem Vorhaben um die Umgestaltung eines ganzen landwirtschaftlichen Anwesens handelte, ist es durch viel Fingerspitzengefühl gelungen, eine Alternative zum Leerstand auf dem Dorf aufzuzeigen.
Durch die Verbindung von Sanierung, Teilabriss und überlegten Neubaukonzepten hat diese Projekt für uns einen Modellcharakter.
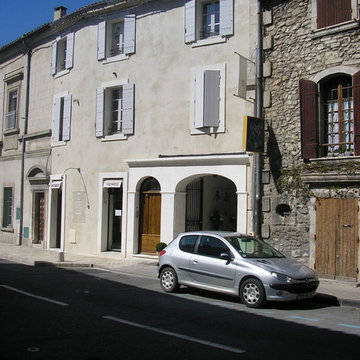
La façade rénovée
Aménagement d'un grande façade d'immeuble classique en stuc avec un toit à deux pans et un toit en tuile.
Aménagement d'un grande façade d'immeuble classique en stuc avec un toit à deux pans et un toit en tuile.
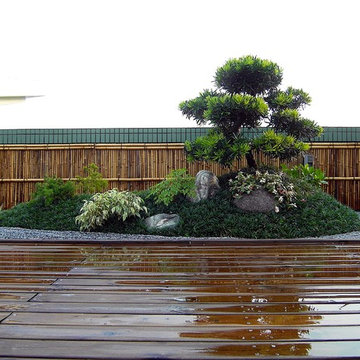
Inspiration pour un façade d'immeuble asiatique en bois de taille moyenne avec un toit plat et un toit mixte.
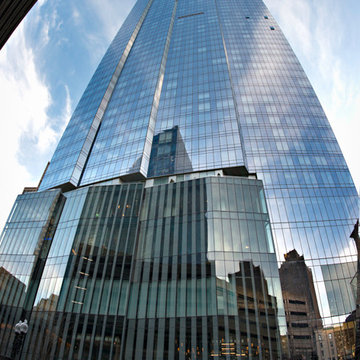
Exemple d'un très grande façade d'immeuble tendance en verre avec un toit plat.
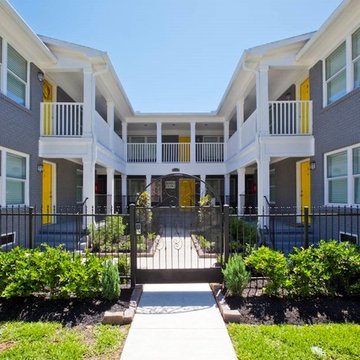
This remodel of an existing, 2 building apartment complex turned this property into a gem in the heights. Each unit was unique which meant that each unit was designed separately from and incorporated into the whole complex - a feat in itself. Also included was converting the existing covered parking under units into fully functional /well-built additional units. The resulting complex lacked a little flair - bright yellow doors did the trick.
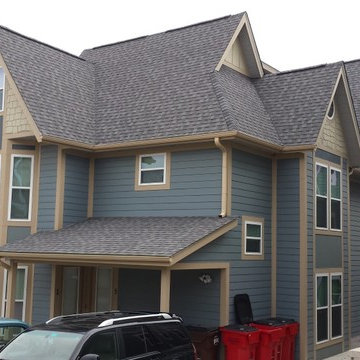
Rear exterior of The Victorian apartment building in Bloomington, Indiana
Inspiration pour un façade d'immeuble victorien en panneau de béton fibré de taille moyenne avec un toit à deux pans et un toit en shingle.
Inspiration pour un façade d'immeuble victorien en panneau de béton fibré de taille moyenne avec un toit à deux pans et un toit en shingle.
Idées déco de façades d'immeubles
8
