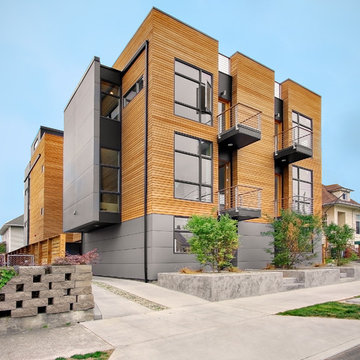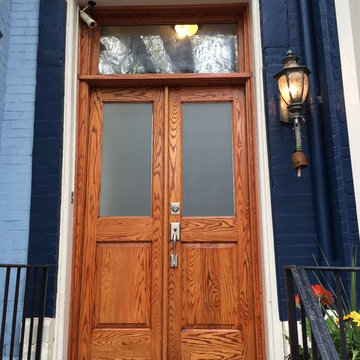Idées déco de façades d'immeubles
Trier par :
Budget
Trier par:Populaires du jour
61 - 80 sur 3 267 photos
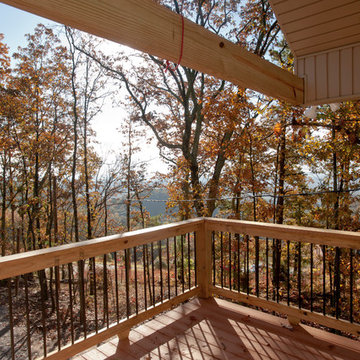
Réalisation d'un petite façade d'immeuble craftsman avec un revêtement mixte, un toit à deux pans et un toit en shingle.
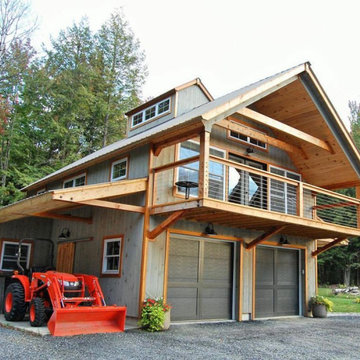
This mountaintop site, the location for a proposed garage and shop would, from its second story, offer a million dollar view of the expansive valley below. This unusual building takes this opportunity to the max. The building’s first level provides various spaces for shops garage bays, and storage. Cantilevered roofs off each side shelter additional work space, and transition visitors to the apartment entry. Arriving upstairs, the visitor enters between private bed-bath spaces on the uphill side, and a generous open kitchen and living area focused on the view. An unusual cantilevered covered porch provides outdoor dining space, and allows the apartment’s living space to extend beyond the garage doors below. A library ladder serves a mini-loft third level. The flexible interior arrangement allows guests to entertain from the kitchen, or to find a private nook in the living area, while maintaining a visual link to what makes this place special.
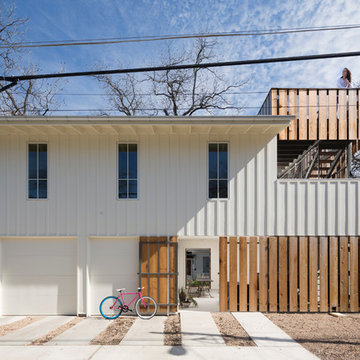
Alley frontage garage with small apartment above; roof deck offers views of Austin skyline; photo by Whit Preston
Inspiration pour un façade d'immeuble traditionnel en bois avec un toit plat.
Inspiration pour un façade d'immeuble traditionnel en bois avec un toit plat.

A uniform and cohesive look adds simplicity to the overall aesthetic, supporting the minimalist design. The A5s is Glo’s slimmest profile, allowing for more glass, less frame, and wider sightlines. The concealed hinge creates a clean interior look while also providing a more energy-efficient air-tight window. The increased performance is also seen in the triple pane glazing used in both series. The windows and doors alike provide a larger continuous thermal break, multiple air seals, high-performance spacers, Low-E glass, and argon filled glazing, with U-values as low as 0.20. Energy efficiency and effortless minimalism create a breathtaking Scandinavian-style remodel.
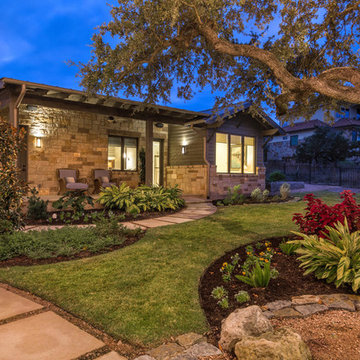
Kurt Forschen of Twist Tours Photography
Idées déco pour un façade d'immeuble classique en pierre de taille moyenne avec un toit à deux pans et un toit en métal.
Idées déco pour un façade d'immeuble classique en pierre de taille moyenne avec un toit à deux pans et un toit en métal.
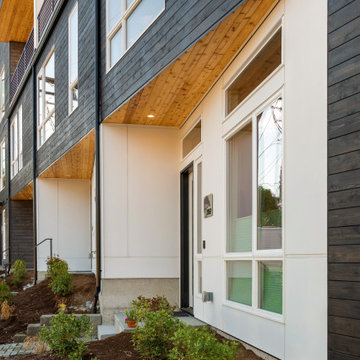
State of the art, James Hardie panel siding with sensitive design options and traditional cedar soffits create a warm and inviting entry area.
Aménagement d'un façade d'immeuble moderne en bois de taille moyenne.
Aménagement d'un façade d'immeuble moderne en bois de taille moyenne.
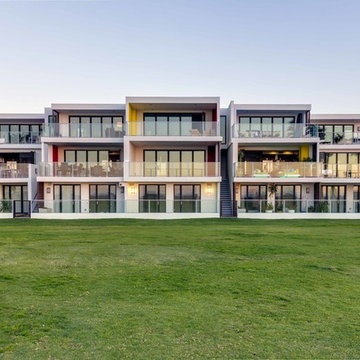
Cette photo montre un grande façade d'immeuble tendance en stuc avec un toit plat.
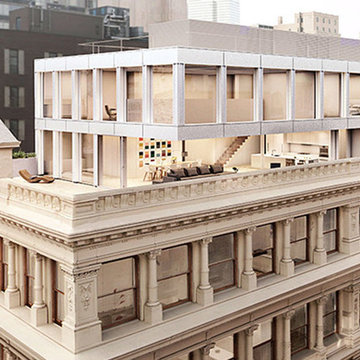
Idées déco pour un grande façade d'immeuble contemporain en pierre avec un toit plat.

Exterior shot of detached garage and office space.
Cette photo montre un façade d'immeuble rétro de taille moyenne avec un revêtement en vinyle, un toit plat et un toit en shingle.
Cette photo montre un façade d'immeuble rétro de taille moyenne avec un revêtement en vinyle, un toit plat et un toit en shingle.

© Paul Bardagjy Photography
Cette photo montre un façade d'immeuble moderne en béton de taille moyenne avec un toit plat.
Cette photo montre un façade d'immeuble moderne en béton de taille moyenne avec un toit plat.
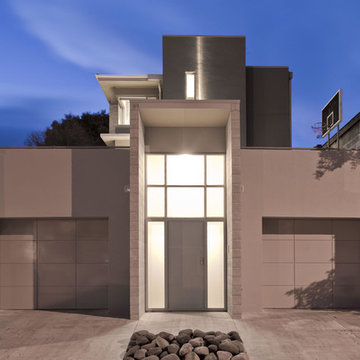
The client’s brief was to demolish the rotten 1920’s bungalow and create a slick and urbane city apartment complex devoid of timber framing.
The design is deliberately masculine with the garaging and entry having a strong purposeful stance providing a solid anchor to the site. The extensive use of exposed concrete masonry juxtaposes the clean plastered masonry continues the theme.
Structural challenges included 5m high retaining along the eastern boundary. Utilising the precast concrete garage roof as a diaphragm enabled the engineer to achieve the necessary wall height. The garage roof also provides an excellent hard surface recreation space.
Upon being granted entry through the security intercom you meet the austere and symmetric form of the central corridor leading to the lift shaft. The Schindler lift carriage contrasts the minimalist corridor by delivering its occupants to each level in style and comfort. The lift tower gives a sense of height, drama and focus for the building.
Interior use of exposed masonry continues the modernist theme providing a wonderful foil for the kwila doors, trim and flooring to work with. The lounge corner window takes in the client’s favourite city view. The lounge nook shields the TV from afternoon sun.
The kitchen with its sea views and the tiled bathroom are finished to a very high standard. The north-west living area spills out to an attractive, leafy courtyard at the lower apartment level and a modern spin on the Juliet balcony creates a connection to the outdoors for the upper apartment
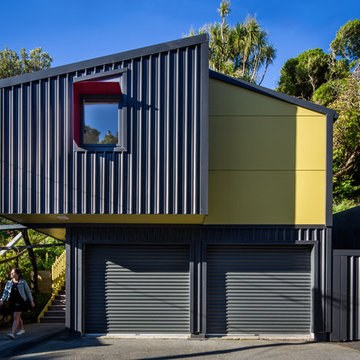
Idées déco pour un petite façade d'immeuble métallique industriel avec un toit à deux pans et un toit en métal.
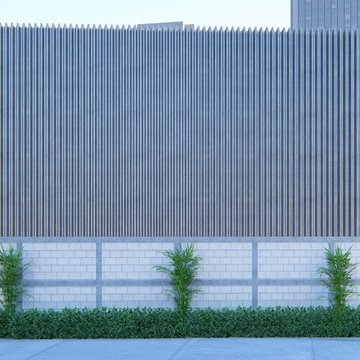
FACHADA
Exemple d'un très grande façade d'immeuble métallique industriel avec un toit à deux pans et un toit en métal.
Exemple d'un très grande façade d'immeuble métallique industriel avec un toit à deux pans et un toit en métal.
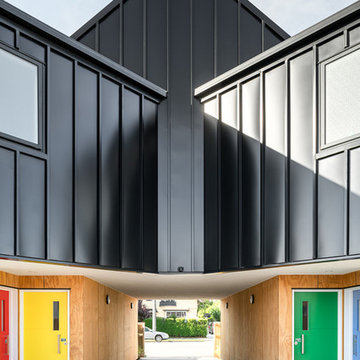
Dennis Radermacher
Aménagement d'un petite façade d'immeuble métallique moderne avec un toit à deux pans et un toit en métal.
Aménagement d'un petite façade d'immeuble métallique moderne avec un toit à deux pans et un toit en métal.

Cette photo montre un façade d'immeuble chic en brique avec un toit plat.

The spaces within maximize light penetration from the East and West facades through the use of skylights on a stepped floor plate and windows that project beyond the building of the envelope.
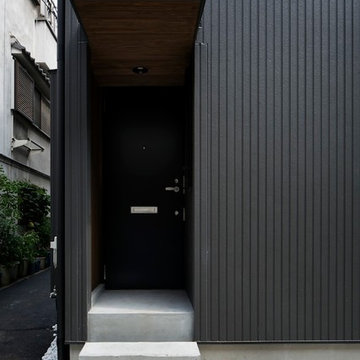
藤本高志建築設計事務所 写真家:冨田英次
Réalisation d'un petite façade d'immeuble asiatique en panneau de béton fibré avec un toit à deux pans et un toit en tuile.
Réalisation d'un petite façade d'immeuble asiatique en panneau de béton fibré avec un toit à deux pans et un toit en tuile.

Located in the Surrey countryside is this classically styled orangery. Belonging to a client who sought our advice on how they can create an elegant living space, connected to the kitchen. The perfect room for informal entertaining, listen and play music, or read a book and enjoy a peaceful weekend.
Previously the home wasn’t very generous on available living space and the flow between rooms was less than ideal; A single lounge to the south side of the property that was a short walk from the kitchen, located on the opposite side of the home.
Idées déco de façades d'immeubles
4
