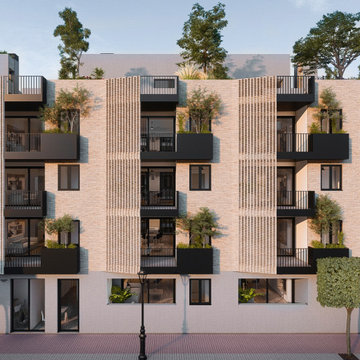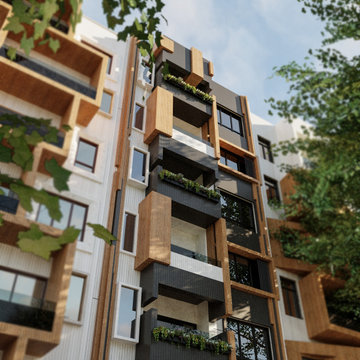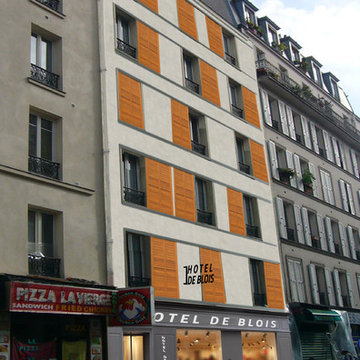Idées déco de façades d'immeubles
Trier par :
Budget
Trier par:Populaires du jour
101 - 120 sur 3 267 photos
1 sur 2

A uniform and cohesive look adds simplicity to the overall aesthetic, supporting the minimalist design. The A5s is Glo’s slimmest profile, allowing for more glass, less frame, and wider sightlines. The concealed hinge creates a clean interior look while also providing a more energy-efficient air-tight window. The increased performance is also seen in the triple pane glazing used in both series. The windows and doors alike provide a larger continuous thermal break, multiple air seals, high-performance spacers, Low-E glass, and argon filled glazing, with U-values as low as 0.20. Energy efficiency and effortless minimalism create a breathtaking Scandinavian-style remodel.
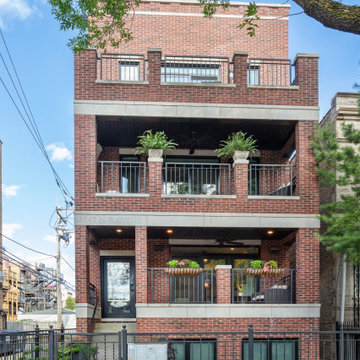
This seller had a superior property in a very fun neighborhood by Wrigley Field. Most people enjoy the vibe but if you are too close... not so much. We have a duplex down with 4 bedrooms on the same lower level - very popular trend so parents can be on same level as kids but still, not everyone loves it. What everyone DID love was the front terrace and roof deck. Sellers had moved out of state so the entire place is staged. We made no updates to colors of paint, cabinets or floors to go on the market but did change out the lighting in the kitchen. It took a while but we sold in a competitive market!!
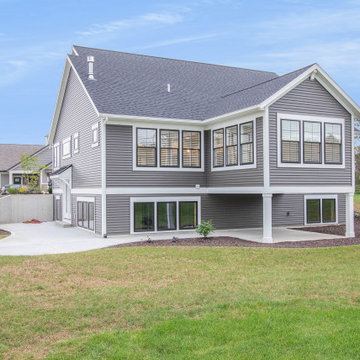
This stand-alone condominium takes a bold step with dark, modern farmhouse exterior features. Once again, the details of this stand alone condominium are where this custom design stands out; from custom trim to beautiful ceiling treatments and careful consideration for how the spaces interact. The exterior of the home is detailed with dark horizontal siding, vinyl board and batten, black windows, black asphalt shingles and accent metal roofing. Our design intent behind these stand-alone condominiums is to bring the maintenance free lifestyle with a space that feels like your own.

Idée de décoration pour un petite façade d'immeuble marin en stuc avec un toit à deux pans et un toit en shingle.
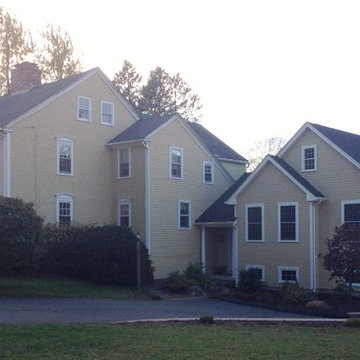
After photo of the in-law addition from the front/side of the house.
Cette image montre un façade d'immeuble traditionnel avec un toit à deux pans et un toit en shingle.
Cette image montre un façade d'immeuble traditionnel avec un toit à deux pans et un toit en shingle.
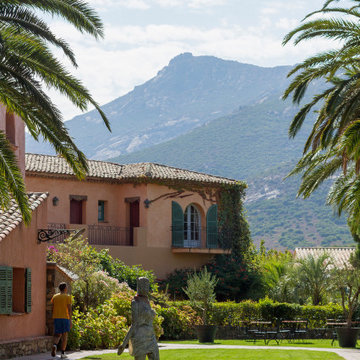
Hotel 5 étoiles Relais et Châteaux
Exemple d'un grande façade d'immeuble méditerranéen en stuc.
Exemple d'un grande façade d'immeuble méditerranéen en stuc.
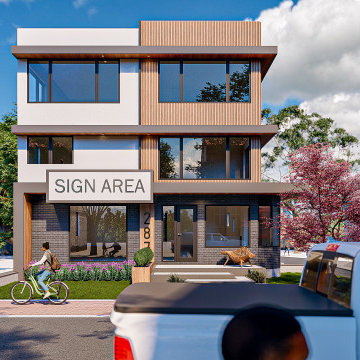
Contemporary Residential Projects
Luxury | Creative | Unique | Functional designs by Johnsson Studio
Réalisation d'un grande façade d'immeuble design en stuc avec un toit plat.
Réalisation d'un grande façade d'immeuble design en stuc avec un toit plat.
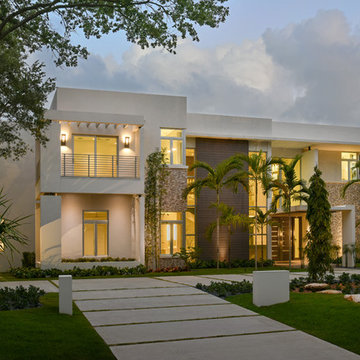
Idées déco pour un grande façade d'immeuble moderne avec un revêtement mixte et un toit plat.
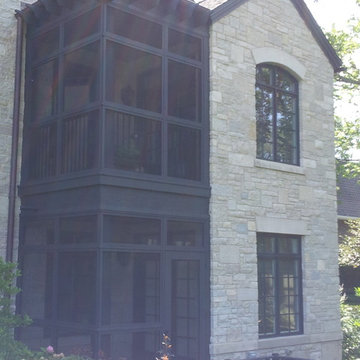
Hardin Builders, Inc.
Exemple d'un grande façade d'immeuble chic en pierre avec un toit à deux pans et un toit en shingle.
Exemple d'un grande façade d'immeuble chic en pierre avec un toit à deux pans et un toit en shingle.

Liam Frederick
Idées déco pour un façade d'immeuble contemporain en béton de taille moyenne avec boîte aux lettres.
Idées déco pour un façade d'immeuble contemporain en béton de taille moyenne avec boîte aux lettres.

Conceptional Rendering: Exterior of Historic Building, Addition shown left.
W: www.tektoniksarchitects.com
Cette photo montre un grande façade d'immeuble chic en briques peintes avec un toit à quatre pans, un toit en shingle et un toit gris.
Cette photo montre un grande façade d'immeuble chic en briques peintes avec un toit à quatre pans, un toit en shingle et un toit gris.

Make a bold style statement with these timeless stylish fiber cement boards in white and mustard accents.
Aménagement d'un très grande façade d'immeuble moderne en panneau de béton fibré et planches et couvre-joints avec un toit plat, un toit mixte et un toit blanc.
Aménagement d'un très grande façade d'immeuble moderne en panneau de béton fibré et planches et couvre-joints avec un toit plat, un toit mixte et un toit blanc.
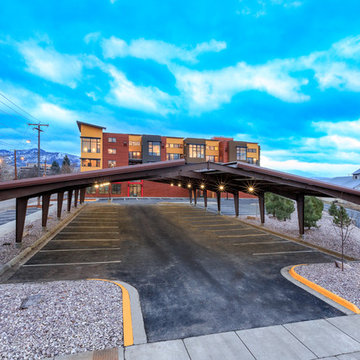
Réalisation d'un très grande façade d'immeuble design en panneau de béton fibré.
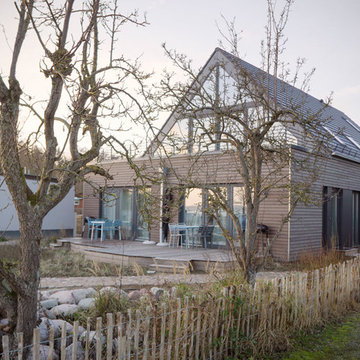
Aménagement d'un grande façade d'immeuble scandinave en bois avec un toit à deux pans et un toit en tuile.

The remodelling of a ground floor garden flat in northwest London offers the opportunity to revisit the principles of compact living applied in previous designs.
The 54 sqm flat in Willesden Green is dramatically transformed by re-orientating the floor plan towards the open space at the back of the plot. Home office and bedroom are relocated to the front of the property, living accommodations at the back.
The rooms within the outrigger have been opened up and the former extension rebuilt with a higher flat roof, punctured by an elongated light well. The corner glazing directs one’s view towards the sleek limestone garden.
A storage wall with an homogeneous design not only serves multiple functions - from wardrobe to linen cupboard, utility and kitchen -, it also acts as the agent connecting the front and the back of the apartment.
This device also serves to accentuate the stretched floor plan and to give a strong sense of direction to the project.
The combination of bold colours and strong materials result in an interior space with modernist influences yet sombre and elegant and where the statuario marble fireplace becomes an opulent centrepiece with a minimal design.

These modern condo buildings overlook downtown Minneapolis and are stunningly placed on a narrow lot that used to use one low rambler home. Each building has 2 condos, all with beautiful views. The main levels feel like you living in the trees and the upper levels have beautiful views of the skyline. The buildings are a combination of metal and stucco. The heated driveway carries you down between the buildings to the garages beneath the units. Each unit has a separate entrance and has been customized entirely by each client.
Idées déco de façades d'immeubles
6

