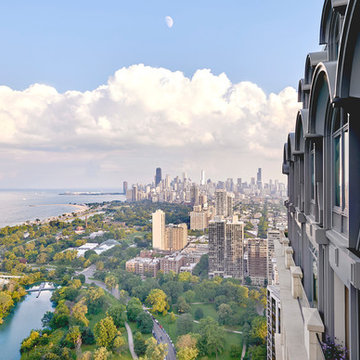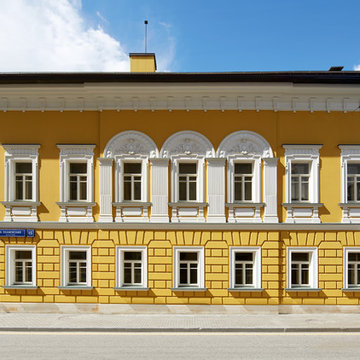Idées déco de façades d'immeubles
Trier par :
Budget
Trier par:Populaires du jour
161 - 180 sur 3 271 photos
1 sur 2
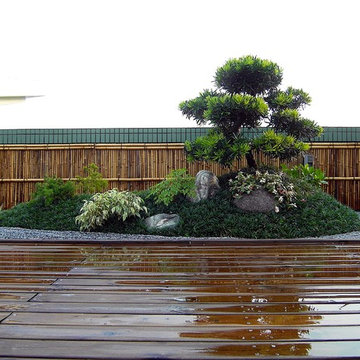
Inspiration pour un façade d'immeuble asiatique en bois de taille moyenne avec un toit plat et un toit mixte.
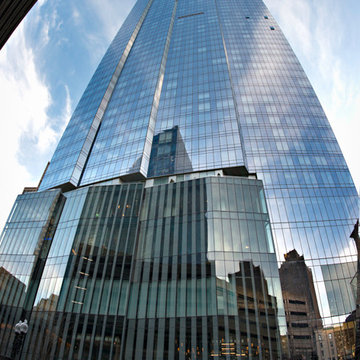
Exemple d'un très grande façade d'immeuble tendance en verre avec un toit plat.
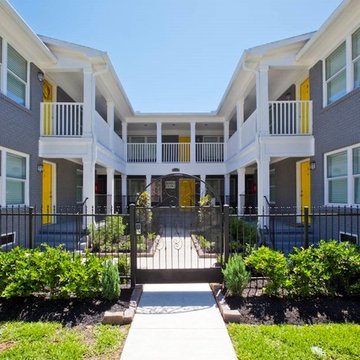
This remodel of an existing, 2 building apartment complex turned this property into a gem in the heights. Each unit was unique which meant that each unit was designed separately from and incorporated into the whole complex - a feat in itself. Also included was converting the existing covered parking under units into fully functional /well-built additional units. The resulting complex lacked a little flair - bright yellow doors did the trick.
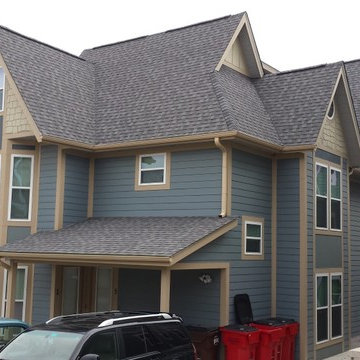
Rear exterior of The Victorian apartment building in Bloomington, Indiana
Inspiration pour un façade d'immeuble victorien en panneau de béton fibré de taille moyenne avec un toit à deux pans et un toit en shingle.
Inspiration pour un façade d'immeuble victorien en panneau de béton fibré de taille moyenne avec un toit à deux pans et un toit en shingle.
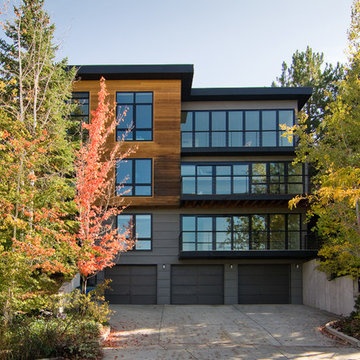
Photo: Lucy Call © 2013 Houzz
Design: Imbue Design and Sausage Space
Inspiration pour un façade d'immeuble minimaliste en bois.
Inspiration pour un façade d'immeuble minimaliste en bois.
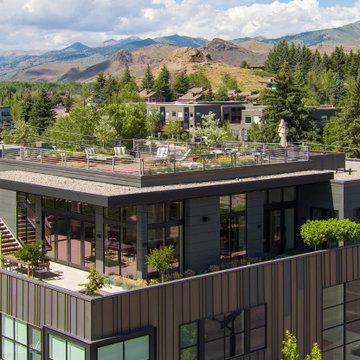
Idée de décoration pour un grande façade d'immeuble métallique tradition avec un toit plat et un toit mixte.
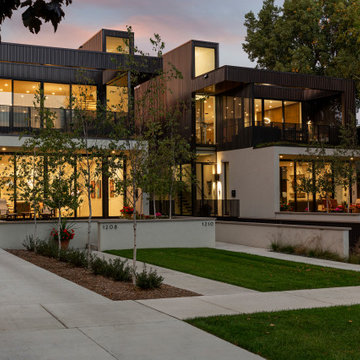
These modern condo buildings overlook downtown Minneapolis and are stunningly placed on a narrow lot that used to use one low rambler home. Each building has 2 condos, all with beautiful views. The main levels feel like you living in the trees and the upper levels have beautiful views of the skyline. The buildings are a combination of metal and stucco. The heated driveway carries you down between the buildings to the garages beneath the units. Each unit has a separate entrance and has been customized entirely by each client.
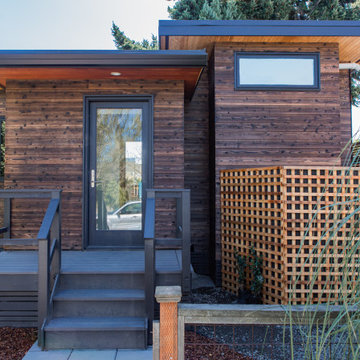
Project Overview:
The owner of this project is a financial analyst turned realtor turned landlord, and the goal was to increase rental income on one of his properties as effectively as possible. The design was developed to minimize construction costs, minimize City of Portland building compliance costs and restrictions, and to avoid a county tax assessment increase based on site improvements.
The owner started with a large backyard at one of his properties, had a custom tiny home built as “personal property”, then added two ancillary sheds each under a 200SF compliance threshold to increase the habitable floor plan. Compliant navigation of laws and code ended up with an out-of-the-box design that only needed mechanical permitting and inspections by the city, but no building permits that would trigger a county value re-assessment. The owner’s final construction costs were $50k less than a standard ADU, rental income almost doubled for the property, and there was no resultant tax increase.
Product: Gendai 1×6 select grade shiplap
Prefinish: Unoiled
Application: Residential – Exterior
SF: 900SF
Designer:
Builder:
Date: March 2019
Location: Portland, OR

Réalisation d'un très grande façade d'immeuble minimaliste en brique avec un toit plat.
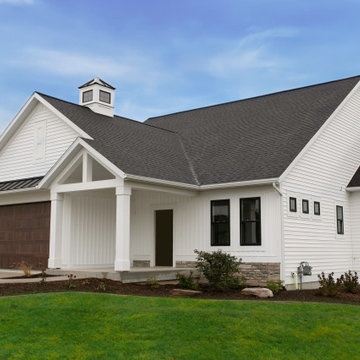
This stand-alone condominium blends traditional styles with modern farmhouse features. Blurring the lines between condominium and home, the details are where this custom design stands out, from custom trim to beautiful ceiling treatments and careful consideration for how the spaces interact. The exterior of the home is detailed with white horizontal siding, vinyl board and batten, black windows, black asphalt shingles, and accent metal roofing. Our design intent behind these stand-alone condominiums is to bring the maintenance-free lifestyle with a space that feels like your own.
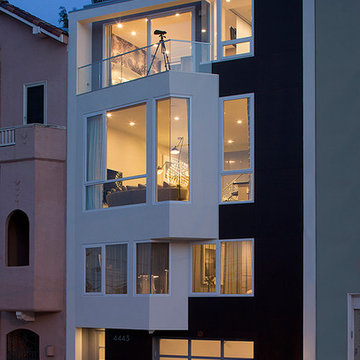
Photo by Eric Rorer
Aménagement d'un façade d'immeuble contemporain avec un revêtement mixte.
Aménagement d'un façade d'immeuble contemporain avec un revêtement mixte.
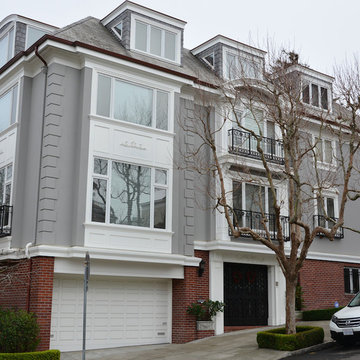
Aménagement d'un grande façade d'immeuble classique avec un revêtement mixte, un toit à quatre pans et un toit en shingle.

Location: Barbierstraße 2, München, Deutschland
Design by Riedel-Immobilien
Idée de décoration pour un façade d'immeuble minimaliste en stuc de taille moyenne avec un toit à croupette et un toit mixte.
Idée de décoration pour un façade d'immeuble minimaliste en stuc de taille moyenne avec un toit à croupette et un toit mixte.
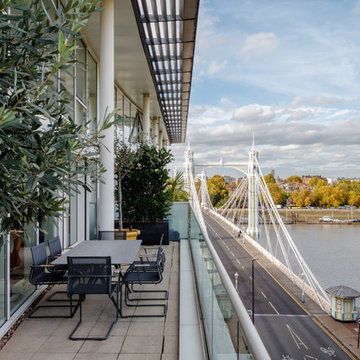
Andrew Beasley
Idée de décoration pour un grande façade d'immeuble design en verre.
Idée de décoration pour un grande façade d'immeuble design en verre.

Collaboratore: arch. Harald Kofler
Foto:Marion Lafogler
Idée de décoration pour un grande façade d'immeuble minimaliste avec un revêtement mixte, un toit de Gambrel, un toit en métal et un toit noir.
Idée de décoration pour un grande façade d'immeuble minimaliste avec un revêtement mixte, un toit de Gambrel, un toit en métal et un toit noir.
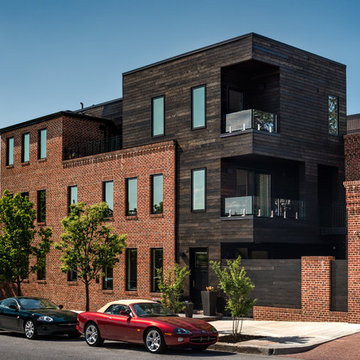
Paul Burk Photography
Réalisation d'un grande façade d'immeuble minimaliste avec un revêtement mixte, un toit plat et un toit en shingle.
Réalisation d'un grande façade d'immeuble minimaliste avec un revêtement mixte, un toit plat et un toit en shingle.
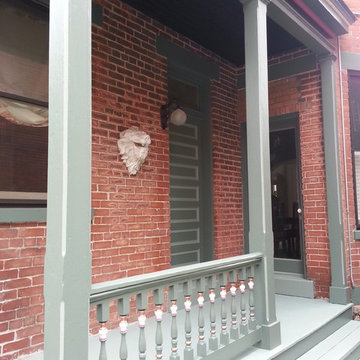
Medium level of detailing on this porch, including metallic copper paint.
Réalisation d'un grande façade d'immeuble victorien en brique avec un toit plat.
Réalisation d'un grande façade d'immeuble victorien en brique avec un toit plat.
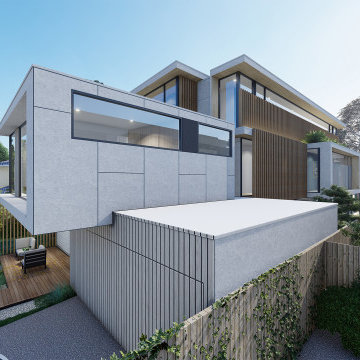
Incorporation of Modern Architecture to support Specialist Disability Accommodation for Australian. Providing quality and comfortable home to the occupants.
We maximized the land size of 771 sqm to incorporate 11 self contained units with 2 bedrooms + 2 Overnight Onsite Assistant (OOA).
External wrapped with concrete look - Exotec Vero from James Hardie with timber screening and white brick to complete a contemporary touch.
This 3 storey Specialist Disability Accommodation (SDA) has taken full consideration of its site context by providing an angled roof form that respect the neighbourhood character in Ashburton.
Idées déco de façades d'immeubles
9
