Idées déco de façades d'immeubles en planches et couvre-joints
Trier par :
Budget
Trier par:Populaires du jour
1 - 20 sur 79 photos

Tadeo 4909 is a building that takes place in a high-growth zone of the city, seeking out to offer an urban, expressive and custom housing. It consists of 8 two-level lofts, each of which is distinct to the others.
The area where the building is set is highly chaotic in terms of architectural typologies, textures and colors, so it was therefore chosen to generate a building that would constitute itself as the order within the neighborhood’s chaos. For the facade, three types of screens were used: white, satin and light. This achieved a dynamic design that simultaneously allows the most passage of natural light to the various environments while providing the necessary privacy as required by each of the spaces.
Additionally, it was determined to use apparent materials such as concrete and brick, which given their rugged texture contrast with the clearness of the building’s crystal outer structure.
Another guiding idea of the project is to provide proactive and ludic spaces of habitation. The spaces’ distribution is variable. The communal areas and one room are located on the main floor, whereas the main room / studio are located in another level – depending on its location within the building this second level may be either upper or lower.
In order to achieve a total customization, the closets and the kitchens were exclusively designed. Additionally, tubing and handles in bathrooms as well as the kitchen’s range hoods and lights were designed with utmost attention to detail.
Tadeo 4909 is an innovative building that seeks to step out of conventional paradigms, creating spaces that combine industrial aesthetics within an inviting environment.

Make a bold style statement with these timeless stylish fiber cement boards in white and mustard accents.
Aménagement d'un très grande façade d'immeuble moderne en panneau de béton fibré et planches et couvre-joints avec un toit plat, un toit mixte et un toit blanc.
Aménagement d'un très grande façade d'immeuble moderne en panneau de béton fibré et planches et couvre-joints avec un toit plat, un toit mixte et un toit blanc.

A combination of white-yellow siding made from Hardie fiber cement creates visual connections between spaces giving us a good daylighting channeling such youthful freshness and joy!
.
.
#homerenovation #whitehome #homeexterior #homebuild #exteriorrenovation #fibercement #exteriorhome #whiteexterior #exteriorsiding #fibrecement#timelesshome #renovation #build #timeless #exterior #fiber #cement #fibre #siding #hardie #homebuilder #newbuildhome #homerenovations #homebuilding #customhomebuilder #homebuilders #finehomebuilding #buildingahome #newhomebuilder

Réalisation d'un grande façade d'immeuble minimaliste en bois et planches et couvre-joints avec un toit en appentis, un toit en métal et un toit gris.
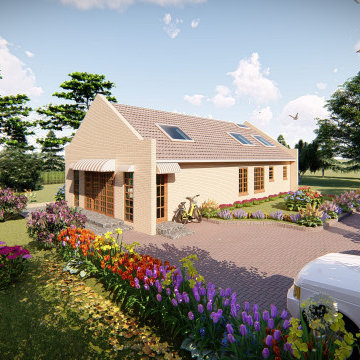
Aménagement d'un petite façade d'immeuble contemporain en brique et planches et couvre-joints avec un toit à deux pans, un toit en tuile et un toit marron.
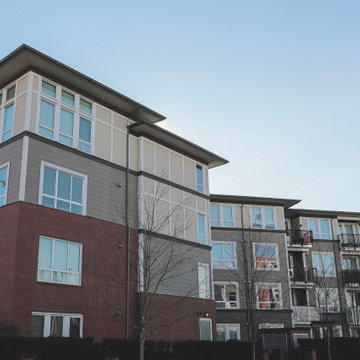
Idée de décoration pour un façade d'immeuble tradition en planches et couvre-joints de taille moyenne avec un revêtement mixte, un toit plat, un toit mixte et un toit gris.
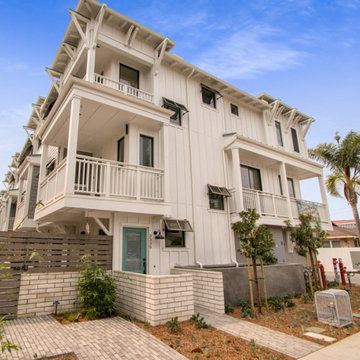
Located in Carlsbad Village, Bungalows 8 is a modern coastal architecture blended with tasteful features meticulously chosen to add value and distinction to each home. Each townhome has approx. 2,100 SF, a private 2 car garage with storage, 3+ bedrooms, 2.5-3.5 baths, bonus room, skylights, private individual patios, decks and balconies. Gated landscaped courtyard with common BBQ and Firepit.
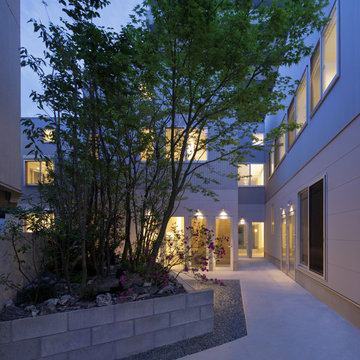
Cette photo montre un grande façade d'immeuble métallique moderne en planches et couvre-joints avec un toit en appentis, un toit en métal et un toit gris.
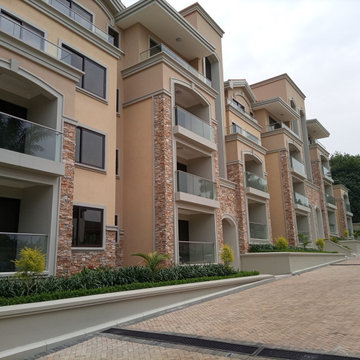
These Condo Apartments are a Mediterranean-inspired style with modern details located in upscale neighborhood of Bugolobi, an upscale suburb of Kampala. This building remodel consists of 9 no. 3 bed units. This project perfectly caters to the residents lifestyle needs thanks to an expansive outdoor space with scattered play areas for the children to enjoy.
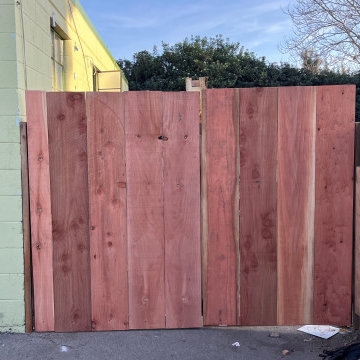
Garden gate was constructed in 2 days with one contractor.
Idées déco pour un façade d'immeuble campagne en bois et planches et couvre-joints de taille moyenne avec un toit plat, un toit en tuile et un toit noir.
Idées déco pour un façade d'immeuble campagne en bois et planches et couvre-joints de taille moyenne avec un toit plat, un toit en tuile et un toit noir.
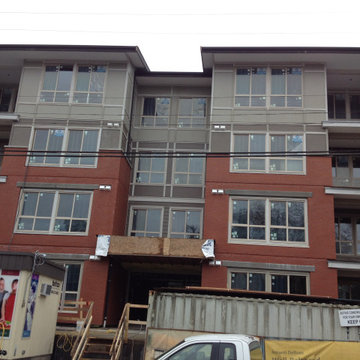
Réalisation d'un façade d'immeuble minimaliste en planches et couvre-joints avec un revêtement mixte.
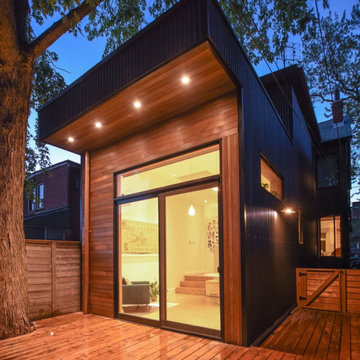
Inspiration pour un façade d'immeuble en bois et planches et couvre-joints avec un toit plat.
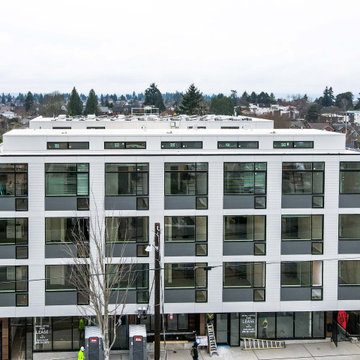
An all-white timeless exterior siding design in fiber cement James Hardie. This building has a modernized design with its extensive use of glass.
Cette image montre un très grande façade d'immeuble minimaliste en panneau de béton fibré et planches et couvre-joints avec un toit plat, un toit mixte et un toit blanc.
Cette image montre un très grande façade d'immeuble minimaliste en panneau de béton fibré et planches et couvre-joints avec un toit plat, un toit mixte et un toit blanc.
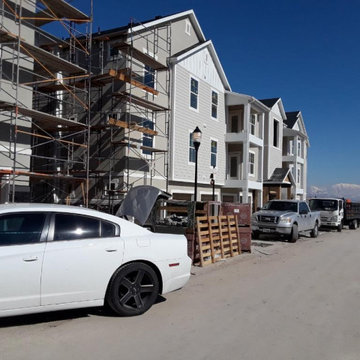
Réalisation d'un grande façade d'immeuble vintage en panneau de béton fibré et planches et couvre-joints.
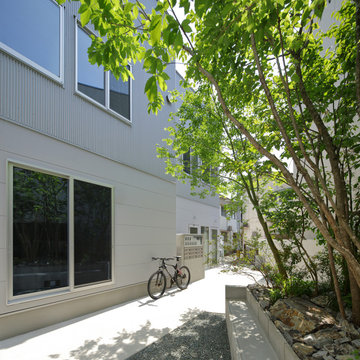
Cette photo montre un grande façade d'immeuble métallique moderne en planches et couvre-joints avec un toit en appentis, un toit en métal et un toit gris.
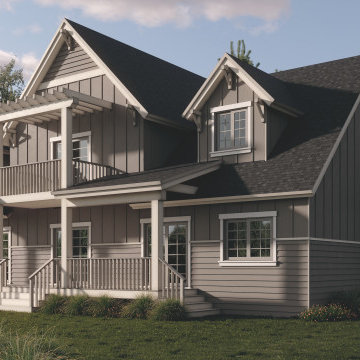
Modular Tri-plex design efficiently housing money-smart rental units within one beautiful package. This development strategy allowed for a savvy financial situation without compromising style and functionality.
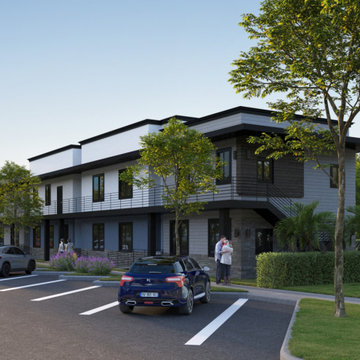
New Construction Multi-Family Residential Development in South Florida. Custom Apartment Building design. Plans available for sale.
Cette photo montre un grande façade d'immeuble tendance en planches et couvre-joints avec un toit plat, un toit mixte et un toit noir.
Cette photo montre un grande façade d'immeuble tendance en planches et couvre-joints avec un toit plat, un toit mixte et un toit noir.
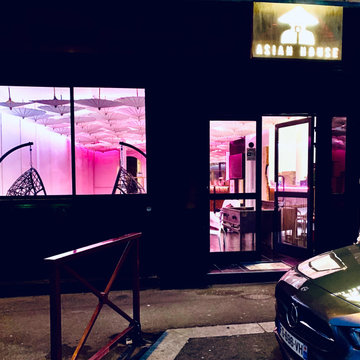
Idées déco pour un grande façade d'immeuble asiatique en planches et couvre-joints avec un revêtement mixte.
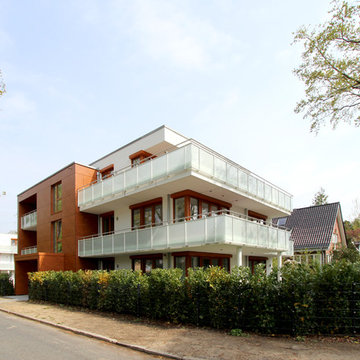
Fassadenplatten mit Holzoptik betonen den Eingangsbereich und rahmen eine Loggia ein.
Cette photo montre un façade d'immeuble moderne en stuc et planches et couvre-joints de taille moyenne avec un toit plat.
Cette photo montre un façade d'immeuble moderne en stuc et planches et couvre-joints de taille moyenne avec un toit plat.
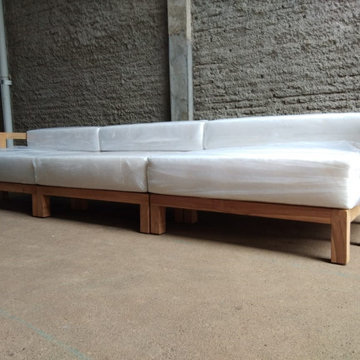
Loose teak furniture from custom design furniture manufacturing. Feel free to contact us at https://wikiteak.com
Idées déco de façades d'immeubles en planches et couvre-joints
1