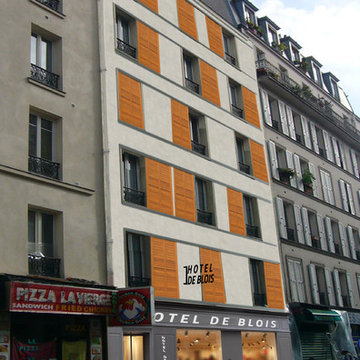Idées déco de façades d'immeubles
Trier par :
Budget
Trier par:Populaires du jour
1 - 20 sur 709 photos
1 sur 3

Réalisation d'un grande façade d'immeuble minimaliste en bois et planches et couvre-joints avec un toit en appentis, un toit en métal et un toit gris.

Location: Barbierstraße 2, München, Deutschland
Design by Riedel-Immobilien
Idée de décoration pour un façade d'immeuble minimaliste en stuc de taille moyenne avec un toit à croupette et un toit mixte.
Idée de décoration pour un façade d'immeuble minimaliste en stuc de taille moyenne avec un toit à croupette et un toit mixte.

Beirut 2012
Die großen, bislang ungenutzten Flachdächer mitten in den Städten zu erschließen, ist der
Grundgedanke, auf dem die Idee des
Loftcube basiert. Der Berliner Designer Werner Aisslinger will mit leichten, mobilen
Wohneinheiten diesen neuen, sonnigen
Lebensraum im großen Stil eröffnen und
vermarkten. Nach zweijährigen Vorarbeiten
präsentierten die Planer im Jahr 2003 den
Prototypen ihrer modularen Wohneinheiten
auf dem Flachdach des Universal Music
Gebäudes in Berlin.
Der Loftcube besteht aus einem Tragwerk mit aufgesteckten Fassadenelementen und einem variablen inneren Ausbausystem. Schneller als ein ein Fertighaus ist er innerhalb von 2-3 Tagen inklusive Innenausbau komplett aufgestellt. Zudem lässt sich der Loftcube in der gleichen Zeit auch wieder abbauen und an einen anderen Ort transportieren. Der Loftcube bietet bei Innenabmessungen von 6,25 x 6,25 m etwa 39 m2 Wohnfläche. Die nächst größere Einheit bietet bei rechteckigem Grundriss eine Raumgröße von 55 m2. Ausgehend von diesen Grundmodulen können - durch Brücken miteinander verbundener Einzelelemente - ganze Wohnlandschaften errichtet werden. Je nach Anforderung kann so die Wohnfläche im Laufe der Zeit den Bedürfnissen der Nutzer immer wieder angepasst werden. Die gewünschte Mobilität gewährleistet die auf
Containermaße begrenzte Größe aller
Bauteile. design: studio aisslinger Foto: Aisslinger
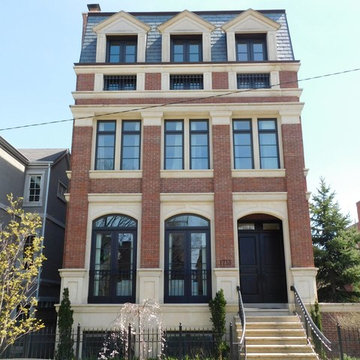
Inspiration pour un façade d'immeuble traditionnel en brique de taille moyenne avec un toit à quatre pans et un toit en shingle.

Idée de décoration pour un façade d'immeuble marin en panneau de béton fibré de taille moyenne avec un toit à deux pans et un toit en métal.

Small space living solutions are used throughout this contemporary 596 square foot townhome. Adjustable height table in the entry area serves as both a coffee table for socializing and as a dining table for eating. Curved banquette is upholstered in outdoor fabric for durability and maximizes space with hidden storage underneath the seat. Kitchen island has a retractable countertop for additional seating while the living area conceals a work desk and media center behind sliding shoji screens.
Calming tones of sand and deep ocean blue fill the tiny bedroom downstairs. Glowing bedside sconces utilize wall-mounting and swing arms to conserve bedside space and maximize flexibility.
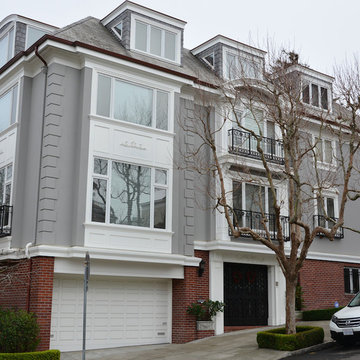
Aménagement d'un grande façade d'immeuble classique avec un revêtement mixte, un toit à quatre pans et un toit en shingle.
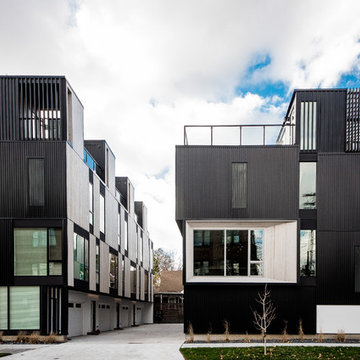
Jason Thomas Crocker
Réalisation d'un façade d'immeuble métallique minimaliste de taille moyenne avec un toit plat et un toit en métal.
Réalisation d'un façade d'immeuble métallique minimaliste de taille moyenne avec un toit plat et un toit en métal.

Crystal Imaging Photography
Idées déco pour un petite façade d'immeuble contemporain en béton avec un toit plat et un toit en tuile.
Idées déco pour un petite façade d'immeuble contemporain en béton avec un toit plat et un toit en tuile.
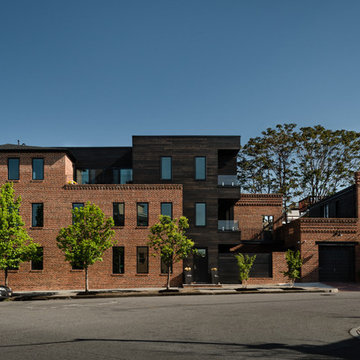
Paul Burk Photography
Aménagement d'un grande façade d'immeuble moderne avec un revêtement mixte, un toit plat et un toit en shingle.
Aménagement d'un grande façade d'immeuble moderne avec un revêtement mixte, un toit plat et un toit en shingle.
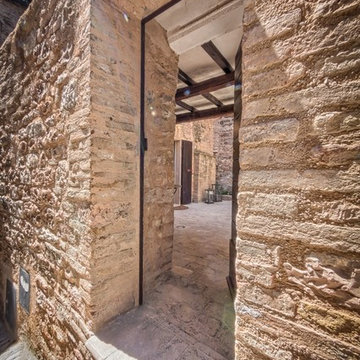
Borgo della Fortezza, Spello.
photo Michele Garramone
Exemple d'un façade d'immeuble méditerranéen en pierre.
Exemple d'un façade d'immeuble méditerranéen en pierre.
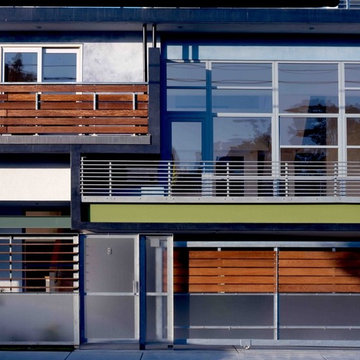
Exemple d'un façade d'immeuble tendance en stuc de taille moyenne avec un toit plat.
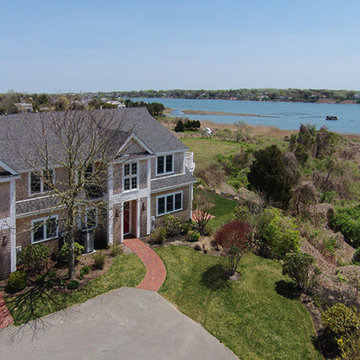
Réalisation d'un grande façade d'immeuble design en bois avec un toit à deux pans et un toit en shingle.

Liam Frederick
Idées déco pour un façade d'immeuble contemporain en béton de taille moyenne avec boîte aux lettres.
Idées déco pour un façade d'immeuble contemporain en béton de taille moyenne avec boîte aux lettres.

Conceptional Rendering: Exterior of Historic Building, Addition shown left.
W: www.tektoniksarchitects.com
Cette photo montre un grande façade d'immeuble chic en briques peintes avec un toit à quatre pans, un toit en shingle et un toit gris.
Cette photo montre un grande façade d'immeuble chic en briques peintes avec un toit à quatre pans, un toit en shingle et un toit gris.

The remodelling of a ground floor garden flat in northwest London offers the opportunity to revisit the principles of compact living applied in previous designs.
The 54 sqm flat in Willesden Green is dramatically transformed by re-orientating the floor plan towards the open space at the back of the plot. Home office and bedroom are relocated to the front of the property, living accommodations at the back.
The rooms within the outrigger have been opened up and the former extension rebuilt with a higher flat roof, punctured by an elongated light well. The corner glazing directs one’s view towards the sleek limestone garden.
A storage wall with an homogeneous design not only serves multiple functions - from wardrobe to linen cupboard, utility and kitchen -, it also acts as the agent connecting the front and the back of the apartment.
This device also serves to accentuate the stretched floor plan and to give a strong sense of direction to the project.
The combination of bold colours and strong materials result in an interior space with modernist influences yet sombre and elegant and where the statuario marble fireplace becomes an opulent centrepiece with a minimal design.

Our team had to prepare the building for apartment rental. We have put a lot of work into making the rooms usable with a modern style finish and plenty of space to move around.
Check out the gallery to see the results of our work!
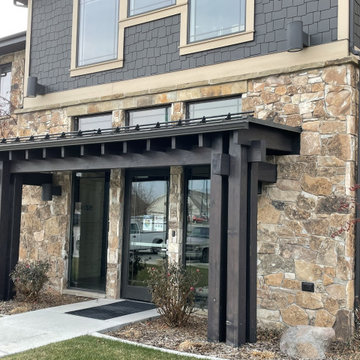
The Quarry Mill's Carson Pass real thin stone veneer creates a beautiful front entrance accent wall on the exterior of this building. Carson Pass is a fieldledge style natural thin stone veneer with an impressive depth of color. The stone has an abundance of natural mineral staining and lichen growing on the individual pieces. Upon close inspection Carson Pass almost appears to have been painted due to the vibrant colors, however, the colors are a completely natural occurrence. There are two types of lichen present on the stone. The first type provides some of the black tones and the second type gives more grey tones. The grey lichen is less abundant and almost looks as if mortar was accidentally splashed on the stone.
Idées déco de façades d'immeubles
1

