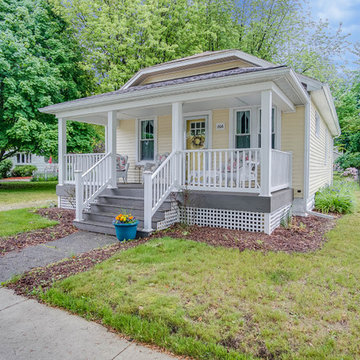Idées déco de façades d'immeubles
Trier par :
Budget
Trier par:Populaires du jour
1 - 20 sur 331 photos
1 sur 3

Project Overview:
This modern ADU build was designed by Wittman Estes Architecture + Landscape and pre-fab tech builder NODE. Our Gendai siding with an Amber oil finish clads the exterior. Featured in Dwell, Designmilk and other online architectural publications, this tiny project packs a punch with affordable design and a focus on sustainability.
This modern ADU build was designed by Wittman Estes Architecture + Landscape and pre-fab tech builder NODE. Our shou sugi ban Gendai siding with a clear alkyd finish clads the exterior. Featured in Dwell, Designmilk and other online architectural publications, this tiny project packs a punch with affordable design and a focus on sustainability.
“A Seattle homeowner hired Wittman Estes to design an affordable, eco-friendly unit to live in her backyard as a way to generate rental income. The modern structure is outfitted with a solar roof that provides all of the energy needed to power the unit and the main house. To make it happen, the firm partnered with NODE, known for their design-focused, carbon negative, non-toxic homes, resulting in Seattle’s first DADU (Detached Accessory Dwelling Unit) with the International Living Future Institute’s (IFLI) zero energy certification.”
Product: Gendai 1×6 select grade shiplap
Prefinish: Amber
Application: Residential – Exterior
SF: 350SF
Designer: Wittman Estes, NODE
Builder: NODE, Don Bunnell
Date: November 2018
Location: Seattle, WA
Photos courtesy of: Andrew Pogue

Idée de décoration pour un petite façade d'immeuble marin en stuc avec un toit à deux pans et un toit en shingle.

Simply two way bi-folding doors were added to this modest extension to allow it to flow seamlessly into the garden.
Cette image montre un petite façade d'immeuble métallique design avec un toit plat et un toit mixte.
Cette image montre un petite façade d'immeuble métallique design avec un toit plat et un toit mixte.
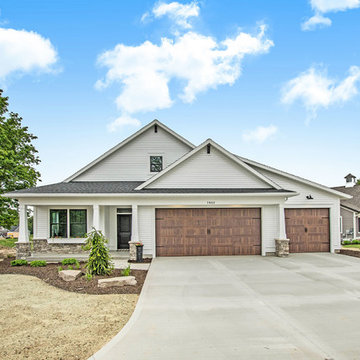
Designed for entertaining and family gatherings, the open floor plan connects the different levels of the home to outdoor living spaces. A private patio to the side of the home is connected to both levels by a mid-level entrance on the stairway. This access to the private outdoor living area provides a step outside of the traditional condominium lifestyle into a new desirable, high-end stand-alone condominium.

fotosold
Aménagement d'un façade d'immeuble classique de taille moyenne avec un revêtement mixte, un toit à deux pans et un toit en shingle.
Aménagement d'un façade d'immeuble classique de taille moyenne avec un revêtement mixte, un toit à deux pans et un toit en shingle.
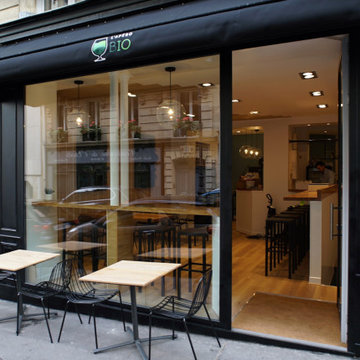
Idée de décoration pour un petite façade d'immeuble nordique avec un revêtement mixte.

Converted from an existing Tuff Shed garage, the Beech Haus ADU welcomes short stay guests in the heart of the bustling Williams Corridor neighborhood.
Natural light dominates this self-contained unit, with windows on all sides, yet maintains privacy from the primary unit. Double pocket doors between the Living and Bedroom areas offer spatial flexibility to accommodate a variety of guests and preferences. And the open vaulted ceiling makes the space feel airy and interconnected, with a playful nod to its origin as a truss-framed garage.
A play on the words Beach House, we approached this space as if it were a cottage on the coast. Durable and functional, with simplicity of form, this home away from home is cozied with curated treasures and accents. We like to personify it as a vacationer: breezy, lively, and carefree.
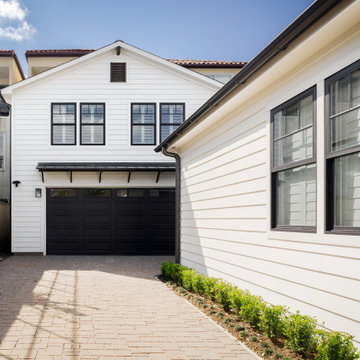
James Hardie Artisan Lap Siding
James Hardie
Lab Siding
Cette photo montre un petite façade d'immeuble craftsman en panneau de béton fibré avec un toit à deux pans et un toit en shingle.
Cette photo montre un petite façade d'immeuble craftsman en panneau de béton fibré avec un toit à deux pans et un toit en shingle.
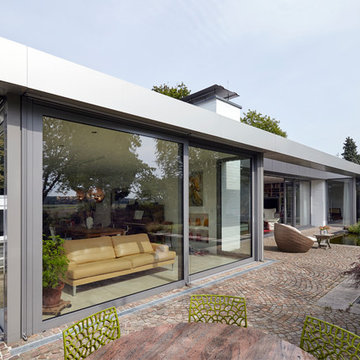
www.liobaschneider.de
Cette image montre un façade d'immeuble design en verre de taille moyenne avec un toit plat.
Cette image montre un façade d'immeuble design en verre de taille moyenne avec un toit plat.
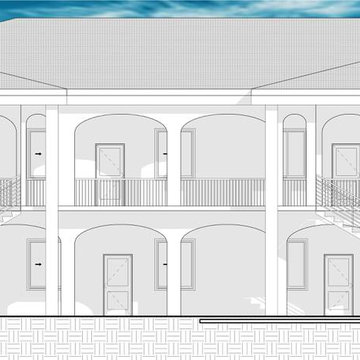
Custom Apartment Building design. Plans available for sale.
Aménagement d'un grande façade d'immeuble contemporain en stuc avec un toit à quatre pans, un toit en tuile et un toit noir.
Aménagement d'un grande façade d'immeuble contemporain en stuc avec un toit à quatre pans, un toit en tuile et un toit noir.
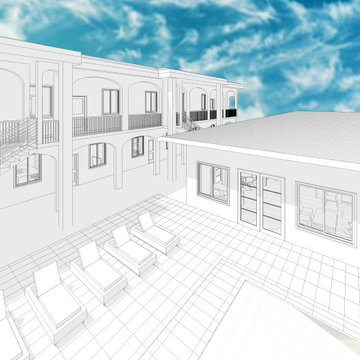
Custom Apartment Building design. Plans available for sale.
Cette photo montre un grande façade d'immeuble tendance en stuc avec un toit à quatre pans, un toit en tuile et un toit noir.
Cette photo montre un grande façade d'immeuble tendance en stuc avec un toit à quatre pans, un toit en tuile et un toit noir.
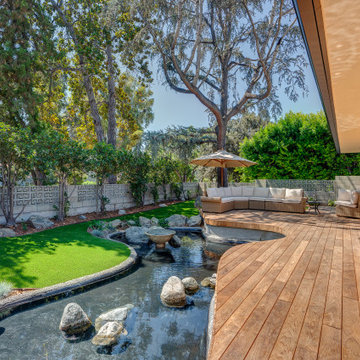
Original teak deck had to be removed and decking rebuilt. Reconstituted wood has all water and 80% of the sugars removed to increase longevity. Deck was reconfigured to follow the lines of the pond. Decking is underlit with dimmable LED lighting for night time enjoyment and safety. Pond was pre-existing, but needed extensive refurbishing. Fountain was added. Yard and artificial turf were installed to minimize water usage.
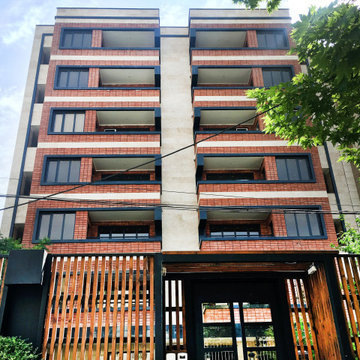
Cette photo montre un grande façade d'immeuble tendance en brique avec un toit mixte et un toit noir.
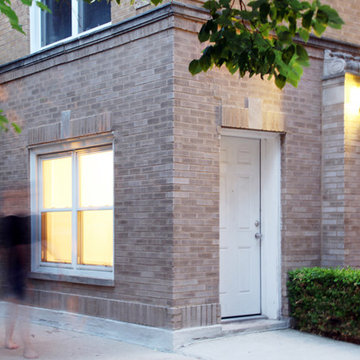
The condo is located in the lively Logan Square neighborhood of Chicago, in an early 1900's brick apartment building. With a private entrance connected to a lush courtyard and large windows overlooking a tree-lined street, this tiny home feels anything but.
Photography by Lark Architecture
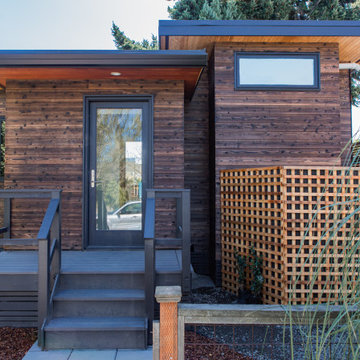
Project Overview:
The owner of this project is a financial analyst turned realtor turned landlord, and the goal was to increase rental income on one of his properties as effectively as possible. The design was developed to minimize construction costs, minimize City of Portland building compliance costs and restrictions, and to avoid a county tax assessment increase based on site improvements.
The owner started with a large backyard at one of his properties, had a custom tiny home built as “personal property”, then added two ancillary sheds each under a 200SF compliance threshold to increase the habitable floor plan. Compliant navigation of laws and code ended up with an out-of-the-box design that only needed mechanical permitting and inspections by the city, but no building permits that would trigger a county value re-assessment. The owner’s final construction costs were $50k less than a standard ADU, rental income almost doubled for the property, and there was no resultant tax increase.
Product: Gendai 1×6 select grade shiplap
Prefinish: Unoiled
Application: Residential – Exterior
SF: 900SF
Designer:
Builder:
Date: March 2019
Location: Portland, OR
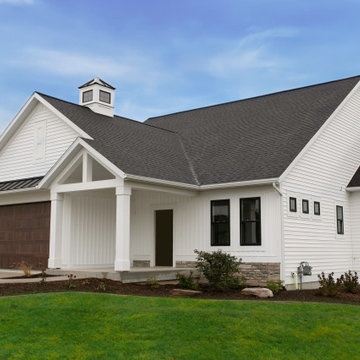
This stand-alone condominium blends traditional styles with modern farmhouse features. Blurring the lines between condominium and home, the details are where this custom design stands out, from custom trim to beautiful ceiling treatments and careful consideration for how the spaces interact. The exterior of the home is detailed with white horizontal siding, vinyl board and batten, black windows, black asphalt shingles, and accent metal roofing. Our design intent behind these stand-alone condominiums is to bring the maintenance-free lifestyle with a space that feels like your own.
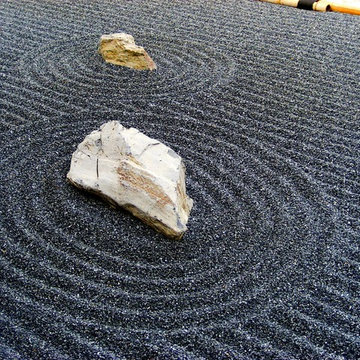
Idée de décoration pour un façade d'immeuble asiatique en pierre de taille moyenne avec un toit plat et un toit mixte.
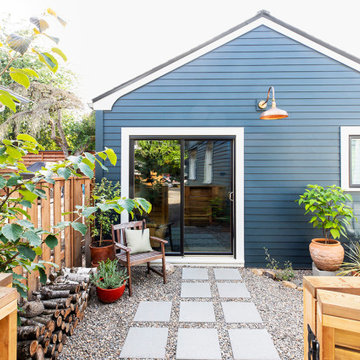
Converted from an existing detached garage, this Guest Suite is offered as a vacation rental in the Arbor Lodge neighborhood of North Portland.
Cette image montre un petite façade d'immeuble traditionnel en panneau de béton fibré avec un toit à deux pans et un toit en shingle.
Cette image montre un petite façade d'immeuble traditionnel en panneau de béton fibré avec un toit à deux pans et un toit en shingle.
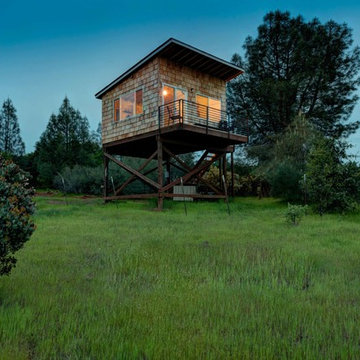
Grace Aston
Exemple d'un façade d'immeuble montagne en bois de taille moyenne avec un toit en shingle.
Exemple d'un façade d'immeuble montagne en bois de taille moyenne avec un toit en shingle.
Idées déco de façades d'immeubles
1
