Idées déco de façades d'immeubles
Trier par :
Budget
Trier par:Populaires du jour
1 - 20 sur 373 photos
1 sur 3

Exemple d'un façade d'immeuble tendance en brique de taille moyenne avec un toit à deux pans et un toit en tuile.
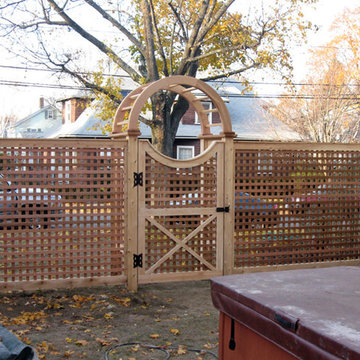
Cedar lattice fencing is a perfect choice to create a Beautiful Border with visibility and good ventilation. Our fencing professionals can incorporate lattice work into many fencing designs to meet your needs and taste.

fotosold
Aménagement d'un façade d'immeuble classique de taille moyenne avec un revêtement mixte, un toit à deux pans et un toit en shingle.
Aménagement d'un façade d'immeuble classique de taille moyenne avec un revêtement mixte, un toit à deux pans et un toit en shingle.

Crystal Imaging Photography
Idées déco pour un petite façade d'immeuble contemporain en béton avec un toit plat et un toit en tuile.
Idées déco pour un petite façade d'immeuble contemporain en béton avec un toit plat et un toit en tuile.
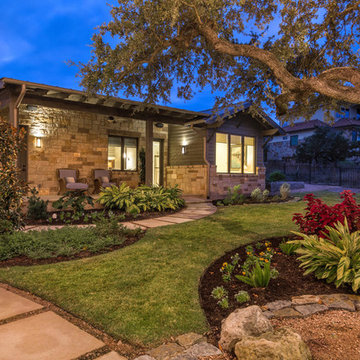
Kurt Forschen of Twist Tours Photography
Idées déco pour un façade d'immeuble classique en pierre de taille moyenne avec un toit à deux pans et un toit en métal.
Idées déco pour un façade d'immeuble classique en pierre de taille moyenne avec un toit à deux pans et un toit en métal.
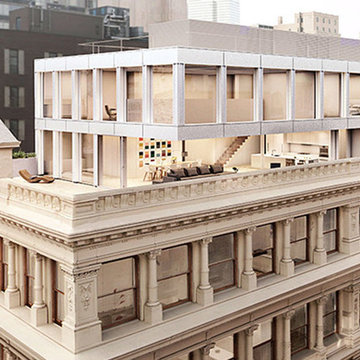
Idées déco pour un grande façade d'immeuble contemporain en pierre avec un toit plat.
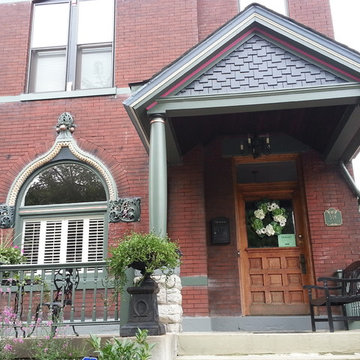
The wishbone arch over the front window is cast stone. It had been painted with a very thick layer of beige paint. All the detail was lost. We cleaned away all the old paint and layered the most ornate sections with blacks and greens to give the appearance of antique bronzework.
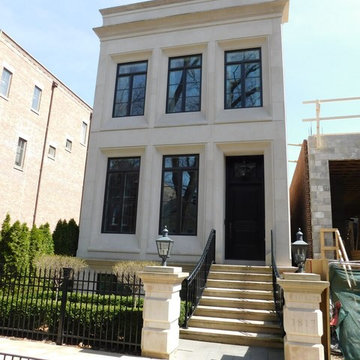
Exemple d'un façade d'immeuble chic en pierre de taille moyenne avec un toit à quatre pans et un toit en shingle.
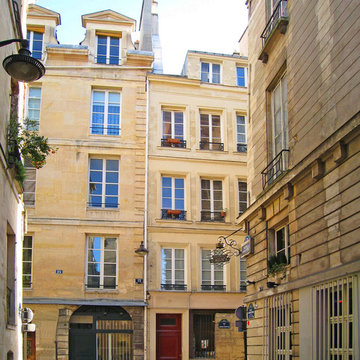
In the heart of the 6th arrondissement in a handsome 18th century building, a cramped two-bedroom apartment became a luxurious loft. It boasts high ceilings and large windows overlooking the charming rue Christine. The integrated dressing room and bedroom have been thoughtfully designed; the bathroom and kitchen are sleek and chic. The overall feeling of the apartment is seductive and inviting.
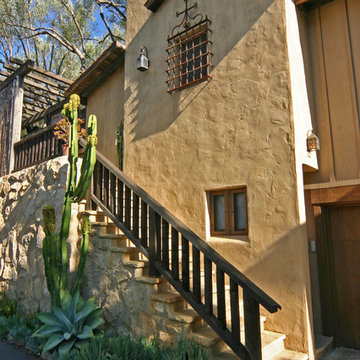
This award winning condominium design is less than a block away from the historic Presidio in downtown Santa Barbara. We combined a mud-brick, street-facing facade for the front unit with a combination of plaster and board-and-batt siding on the rear condo with aim of creating an authentic but relaxed rustic Mission Style exterior.
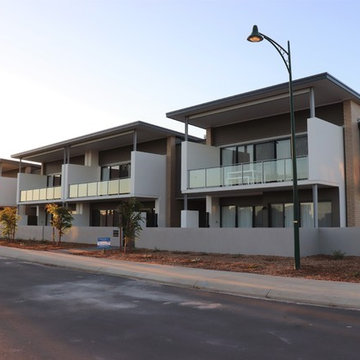
Exterior of our Bell Drive job in Busselton. Featuring facebrick, rendered brick and maxline facades to these spacious 16 units
Idées déco pour un grande façade d'immeuble contemporain en brique avec un toit plat et un toit en métal.
Idées déco pour un grande façade d'immeuble contemporain en brique avec un toit plat et un toit en métal.

Cheerful modern-looking planter with a mixed planting - birch tree branches, thick and thin, mixed evergreens, red berries and assorted pine cones. (The snow is real - this is Canada!)
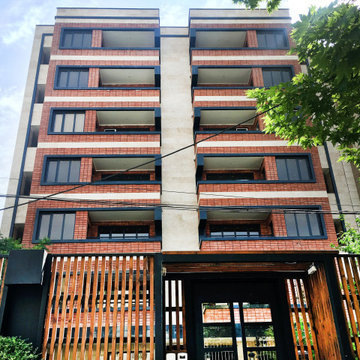
Cette photo montre un grande façade d'immeuble tendance en brique avec un toit mixte et un toit noir.
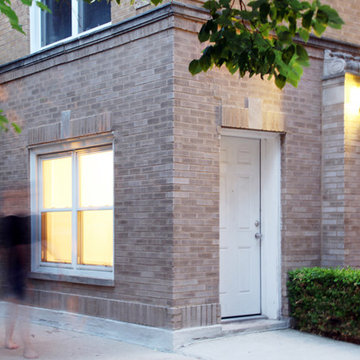
The condo is located in the lively Logan Square neighborhood of Chicago, in an early 1900's brick apartment building. With a private entrance connected to a lush courtyard and large windows overlooking a tree-lined street, this tiny home feels anything but.
Photography by Lark Architecture

Location: Barbierstraße 2, München, Deutschland
Design by Riedel-Immobilien
Idée de décoration pour un façade d'immeuble minimaliste en stuc de taille moyenne avec un toit à croupette et un toit mixte.
Idée de décoration pour un façade d'immeuble minimaliste en stuc de taille moyenne avec un toit à croupette et un toit mixte.
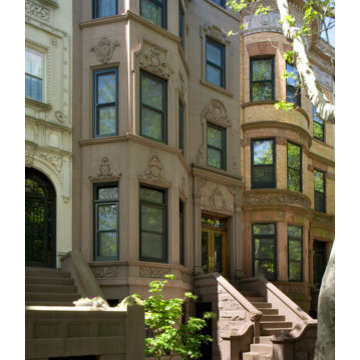
FORBES TOWNHOUSE Park Slope, Brooklyn Abelow Sherman Architects Partner-in-Charge: David Sherman Contractor: Top Drawer Construction Photographer: Mikiko Kikuyama Completed: 2007 Project Team: Rosie Donovan, Mara Ayuso This project upgrades a brownstone in the Park Slope Historic District in a distinctive manner. The clients are both trained in the visual arts, and have well-developed sensibilities about how a house is used as well as how elements from certain eras can interact visually. A lively dialogue has resulted in a design in which the architectural and construction interventions appear as a subtle background to the decorating. The intended effect is that the structure of each room appears to have a “timeless” quality, while the fit-ups, loose furniture, and lighting appear more contemporary. Thus the bathrooms are sheathed in mosaic tile, with a rough texture, and of indeterminate origin. The color palette is generally muted. The fixtures however are modern Italian. A kitchen features rough brick walls and exposed wood beams, as crooked as can be, while the cabinets within are modernist overlay slabs of walnut veneer. Throughout the house, the visible components include thick Cararra marble, new mahogany windows with weights-and-pulleys, new steel sash windows and doors, and period light fixtures. What is not seen is a state-of-the-art infrastructure consisting of a new hot water plant, structured cabling, new electrical service and plumbing piping. Because of an unusual relationship with its site, there is no backyard to speak of, only an eight foot deep space between the building’s first floor extension and the property line. In order to offset this problem, a series of Ipe wood decks were designed, and very precisely built to less than 1/8 inch tolerance. There is a deck of some kind on each floor from the basement to the third floor. On the exterior, the brownstone facade was completely restored. All of this was achieve
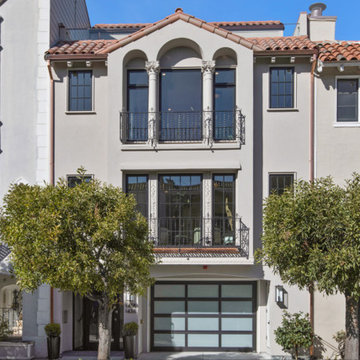
Open Homes Photography, Agins Interiors, Adamas Development
Réalisation d'un grande façade d'immeuble méditerranéen en stuc avec un toit à deux pans et un toit en tuile.
Réalisation d'un grande façade d'immeuble méditerranéen en stuc avec un toit à deux pans et un toit en tuile.
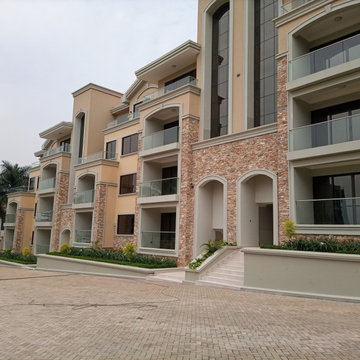
These Condo Apartments are a Mediterranean-inspired style with modern details located in upscale neighborhood of Bugolobi, an upscale suburb of Kampala. This building remodel consists of 9 no. 3 bed units. This project perfectly caters to the residents lifestyle needs thanks to an expansive outdoor space with scattered play areas for the children to enjoy.
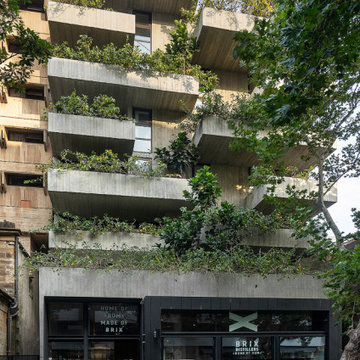
Short Lane is a mixed-use apartment block by architects Woods Bagot in Sydney’s Surry Hills. The balconies are deep staggered components clad in beautiful board-form concrete. The concrete form work continues into each apartment and covers the ceilings inside.
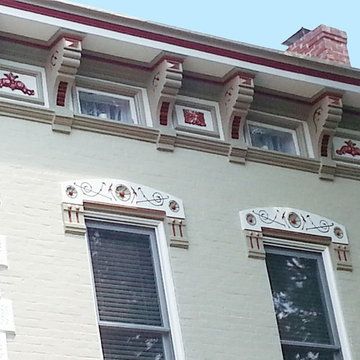
Medium level of detailing on this porch, including metallic copper paint.
Idée de décoration pour un grande façade d'immeuble tradition en brique avec un toit plat.
Idée de décoration pour un grande façade d'immeuble tradition en brique avec un toit plat.
Idées déco de façades d'immeubles
1