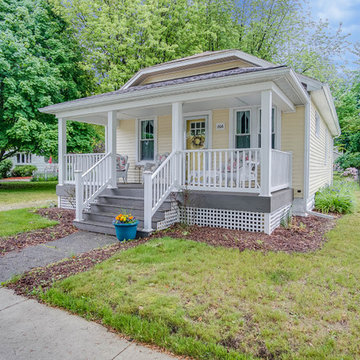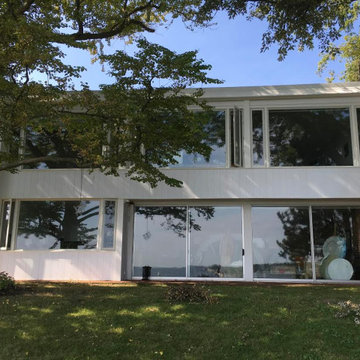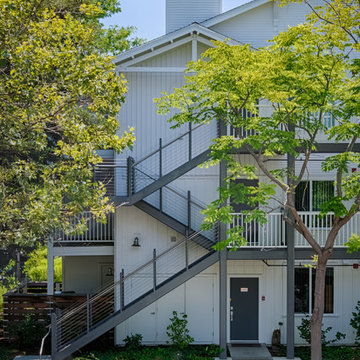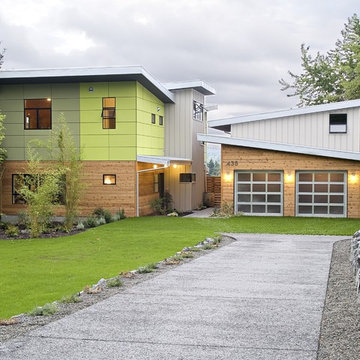Idées déco de façades d'immeubles verts
Trier par :
Budget
Trier par:Populaires du jour
1 - 20 sur 295 photos
1 sur 3

A uniform and cohesive look adds simplicity to the overall aesthetic, supporting the minimalist design. The A5s is Glo’s slimmest profile, allowing for more glass, less frame, and wider sightlines. The concealed hinge creates a clean interior look while also providing a more energy-efficient air-tight window. The increased performance is also seen in the triple pane glazing used in both series. The windows and doors alike provide a larger continuous thermal break, multiple air seals, high-performance spacers, Low-E glass, and argon filled glazing, with U-values as low as 0.20. Energy efficiency and effortless minimalism create a breathtaking Scandinavian-style remodel.

Angela Kearney, Minglewood
Cette photo montre un façade d'immeuble nature en panneau de béton fibré de taille moyenne avec un toit à deux pans et un toit en shingle.
Cette photo montre un façade d'immeuble nature en panneau de béton fibré de taille moyenne avec un toit à deux pans et un toit en shingle.

Idées déco pour un façade d'immeuble contemporain en béton de taille moyenne avec un toit plat et un toit végétal.

2017 NAHB Best in American Living Awards Gold Award for Student Housing
2016 American Institute of Building Design ARDA American Residential Design Awards GRAND ARDA for Multi-Family of the Year

View of the renovated warehouse building from the street.
Christian Sauer Images
Idée de décoration pour un façade d'immeuble urbain en brique avec un toit plat.
Idée de décoration pour un façade d'immeuble urbain en brique avec un toit plat.

Jeff Roberts Imaging
Aménagement d'un petite façade d'immeuble montagne en bois avec un toit en appentis et un toit en métal.
Aménagement d'un petite façade d'immeuble montagne en bois avec un toit en appentis et un toit en métal.

This stand-alone condominium takes a bold step with dark, modern farmhouse exterior features. Once again, the details of this stand alone condominium are where this custom design stands out; from custom trim to beautiful ceiling treatments and careful consideration for how the spaces interact. The exterior of the home is detailed with dark horizontal siding, vinyl board and batten, black windows, black asphalt shingles and accent metal roofing. Our design intent behind these stand-alone condominiums is to bring the maintenance free lifestyle with a space that feels like your own.
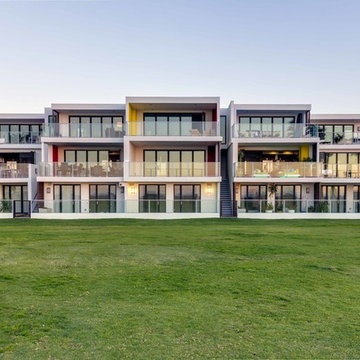
Cette photo montre un grande façade d'immeuble tendance en stuc avec un toit plat.

© Paul Bardagjy Photography
Cette photo montre un façade d'immeuble moderne en béton de taille moyenne avec un toit plat.
Cette photo montre un façade d'immeuble moderne en béton de taille moyenne avec un toit plat.
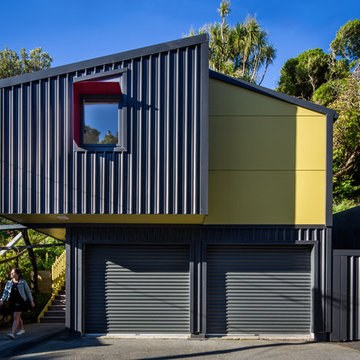
Idées déco pour un petite façade d'immeuble métallique industriel avec un toit à deux pans et un toit en métal.
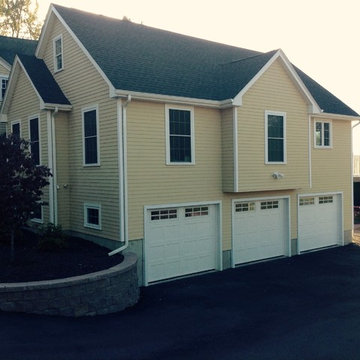
After photo of the front in-law apartment addition.
Réalisation d'un façade d'immeuble tradition avec un toit à deux pans et un toit en shingle.
Réalisation d'un façade d'immeuble tradition avec un toit à deux pans et un toit en shingle.
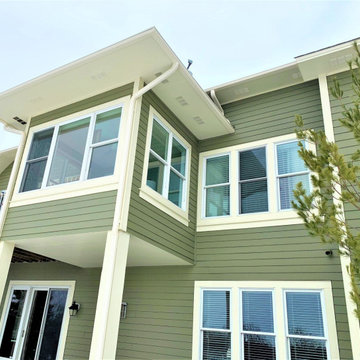
LeafGuard® Brand Gutters offer the ultimate peace of mind because they have earned the prestigious Good Housekeeping Seal of approval.
Réalisation d'un grande façade d'immeuble minimaliste avec un toit en shingle et un toit marron.
Réalisation d'un grande façade d'immeuble minimaliste avec un toit en shingle et un toit marron.
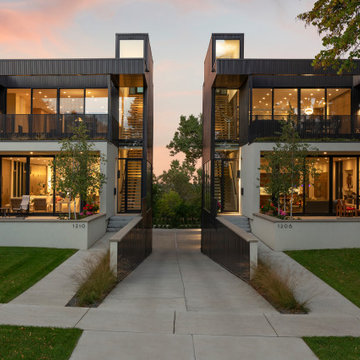
These modern condo buildings overlook downtown Minneapolis and are stunningly placed on a narrow lot that used to use one low rambler home. Each building has 2 condos, all with beautiful views. The main levels feel like you living in the trees and the upper levels have beautiful views of the skyline. The buildings are a combination of metal and stucco. The heated driveway carries you down between the buildings to the garages beneath the units. Each unit has a separate entrance and has been customized entirely by each client.
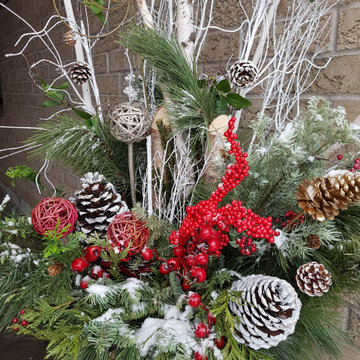
Cheerful modern-looking planter with a mixed planting - birch tree branches, thick and thin, mixed evergreens, red berries and assorted pine cones. (The snow is real - this is Canada!)
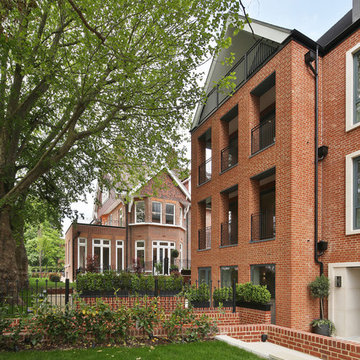
Simon Carruthers
Idée de décoration pour un façade d'immeuble design en brique de taille moyenne avec un toit à deux pans et un toit en tuile.
Idée de décoration pour un façade d'immeuble design en brique de taille moyenne avec un toit à deux pans et un toit en tuile.

Dieses Zweifamilienhaus ist eines von insgesamt 3 Einzelhäusern die nun im Allgäu fertiggestellt wurden.
Unsere Architekten achteten besonders darauf, die lokalen Bedingungen neu zu interpretieren.
Da es sich bei dem Vorhaben um die Umgestaltung eines ganzen landwirtschaftlichen Anwesens handelte, ist es durch viel Fingerspitzengefühl gelungen, eine Alternative zum Leerstand auf dem Dorf aufzuzeigen.
Durch die Verbindung von Sanierung, Teilabriss und überlegten Neubaukonzepten hat diese Projekt für uns einen Modellcharakter.
Idées déco de façades d'immeubles verts
1
