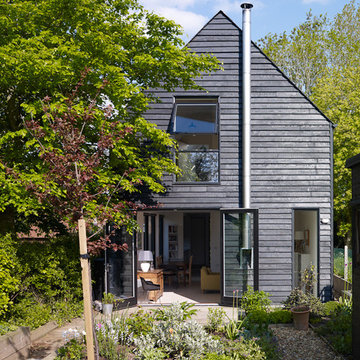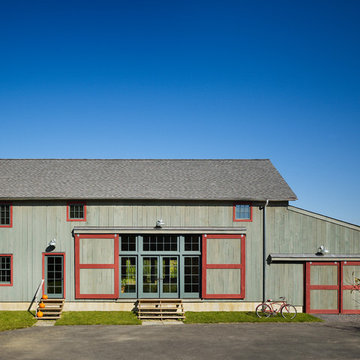Idées déco de façades de granges rénovées à un étage
Trier par :
Budget
Trier par:Populaires du jour
1 - 20 sur 138 photos

This barn addition was accomplished by dismantling an antique timber frame and resurrecting it alongside a beautiful 19th century farmhouse in Vermont.
What makes this property even more special, is that all native Vermont elements went into the build, from the original barn to locally harvested floors and cabinets, native river rock for the chimney and fireplace and local granite for the foundation. The stone walls on the grounds were all made from stones found on the property.
The addition is a multi-level design with 1821 sq foot of living space between the first floor and the loft. The open space solves the problems of small rooms in an old house.
The barn addition has ICFs (r23) and SIPs so the building is airtight and energy efficient.
It was very satisfying to take an old barn which was no longer being used and to recycle it to preserve it's history and give it a new life.

EXTERIOR. Our clients had lived in this barn conversion for a number of years but had not got around to updating it. The layout was slightly awkward and the entrance to the property was not obvious. There were dark terracotta floor tiles and a large amount of pine throughout, which made the property very orange!
On the ground floor we remodelled the layout to create a clear entrance, large open plan kitchen-dining room, a utility room, boot room and small bathroom.
We then replaced the floor, decorated throughout and introduced a new colour palette and lighting scheme.
In the master bedroom on the first floor, walls and a mezzanine ceiling were removed to enable the ceiling height to be enjoyed. New bespoke cabinetry was installed and again a new lighting scheme and colour palette introduced.

Front view of renovated barn with new front entry, landscaping, and creamery.
Cette photo montre une façade de maison beige nature en bois de taille moyenne et à un étage avec un toit de Gambrel et un toit en métal.
Cette photo montre une façade de maison beige nature en bois de taille moyenne et à un étage avec un toit de Gambrel et un toit en métal.
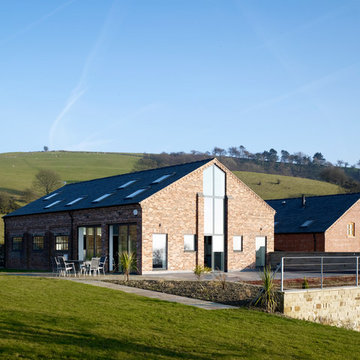
Photo by: Tim Soar
Idées déco pour une façade de maison classique en brique de taille moyenne et à un étage avec un toit à deux pans.
Idées déco pour une façade de maison classique en brique de taille moyenne et à un étage avec un toit à deux pans.
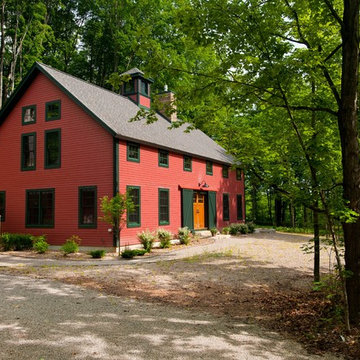
Yankee Barn Homes - Other than the barn red color, the homeowners used a set of exterior sliding barn doors on the main entry with a classic overhead goose-neck barn light to show their love of New England barn architecture.

This renovated barn home was upgraded with a solar power system.
Cette image montre une grande façade de maison beige traditionnelle en bois à un étage avec un toit à deux pans et un toit en métal.
Cette image montre une grande façade de maison beige traditionnelle en bois à un étage avec un toit à deux pans et un toit en métal.

Exemple d'une façade de maison marron nature en bois de taille moyenne et à un étage avec un toit à quatre pans et un toit en métal.

Inspiration pour une façade de maison rustique en bois à un étage avec un toit à deux pans et un toit rouge.

The owners of this beautiful home and property discovered talents of the Fred Parker Company "Design-Build" team on Houzz.com. Their dream was to completely restore and renovate an old barn into a new luxury guest house for parties and to accommodate their out of town family / / This photo features Pella French doors, stone base columns, and large flagstone walk.

Exemple d'une façade de maison beige nature en bois à un étage avec un toit à deux pans, un toit en shingle et un toit gris.
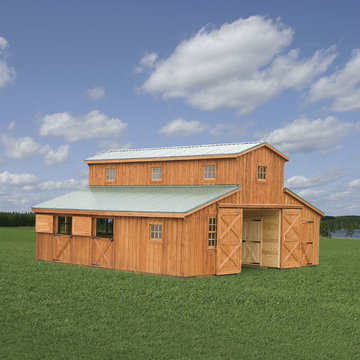
Idée de décoration pour une grande façade de grange rénovée marron champêtre en bois à un étage avec un toit à deux pans et un toit en métal.
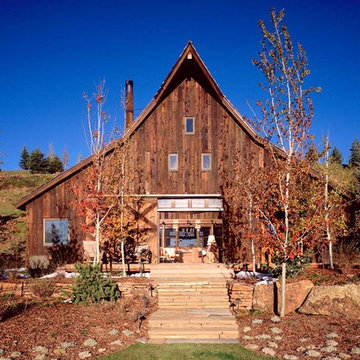
Pat Sudmeier
Aménagement d'une façade de grange rénovée montagne en bois à un étage.
Aménagement d'une façade de grange rénovée montagne en bois à un étage.

Cette photo montre une façade de maison beige montagne de taille moyenne et à un étage avec un toit de Gambrel, un revêtement mixte et un toit en shingle.
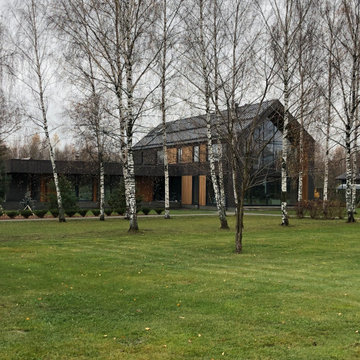
Комбинированный фасад из планкена, кирпича и гранита.
Idées déco pour une grande façade de maison grise contemporaine à un étage avec un revêtement mixte, un toit mixte et un toit gris.
Idées déco pour une grande façade de maison grise contemporaine à un étage avec un revêtement mixte, un toit mixte et un toit gris.
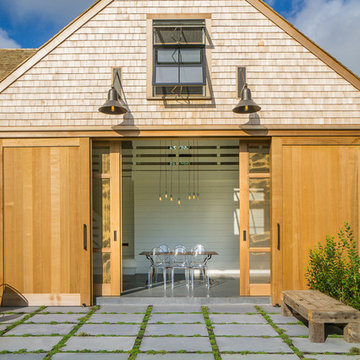
This modern version of a traditional Cape Cod barn doubles as a pool house with changing rooms and a bath. The pool filtration and mechanical devices are hidden from view behind the barn. The location of the pool equipment reduces noise and maintains a peaceful environment. The indoor/outdoor dining area is open to the bluestone patio. Thyme, is evergreen, is planted between the bluestone pavers. The sliding doors have copper screens and open to provide a view of the backyard of the property.
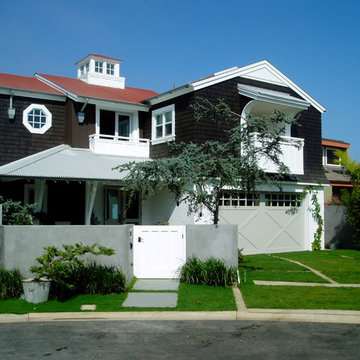
Brian Sipe architectural design and Rob Hill - Hill's landscapes and Don edge general contractor. koi pond in front yard with floating steppers, bluestone and beach plantings

The wood siding helps this renovated custom Maine barn home blend in with the surrounding forest.
Exemple d'une façade de maison beige nature en bois à un étage avec un toit à deux pans et un toit en métal.
Exemple d'une façade de maison beige nature en bois à un étage avec un toit à deux pans et un toit en métal.

Exterior of barn with shingle roof and porch.
Cette image montre une façade de maison blanche rustique de taille moyenne et à un étage avec un toit à deux pans et un toit en shingle.
Cette image montre une façade de maison blanche rustique de taille moyenne et à un étage avec un toit à deux pans et un toit en shingle.
Idées déco de façades de granges rénovées à un étage
1
