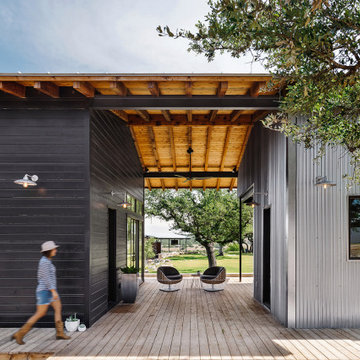Idées déco de façades de granges rénovées marrons
Trier par :
Budget
Trier par:Populaires du jour
1 - 20 sur 103 photos

This barn addition was accomplished by dismantling an antique timber frame and resurrecting it alongside a beautiful 19th century farmhouse in Vermont.
What makes this property even more special, is that all native Vermont elements went into the build, from the original barn to locally harvested floors and cabinets, native river rock for the chimney and fireplace and local granite for the foundation. The stone walls on the grounds were all made from stones found on the property.
The addition is a multi-level design with 1821 sq foot of living space between the first floor and the loft. The open space solves the problems of small rooms in an old house.
The barn addition has ICFs (r23) and SIPs so the building is airtight and energy efficient.
It was very satisfying to take an old barn which was no longer being used and to recycle it to preserve it's history and give it a new life.

EXTERIOR. Our clients had lived in this barn conversion for a number of years but had not got around to updating it. The layout was slightly awkward and the entrance to the property was not obvious. There were dark terracotta floor tiles and a large amount of pine throughout, which made the property very orange!
On the ground floor we remodelled the layout to create a clear entrance, large open plan kitchen-dining room, a utility room, boot room and small bathroom.
We then replaced the floor, decorated throughout and introduced a new colour palette and lighting scheme.
In the master bedroom on the first floor, walls and a mezzanine ceiling were removed to enable the ceiling height to be enjoyed. New bespoke cabinetry was installed and again a new lighting scheme and colour palette introduced.

Front view of renovated barn with new front entry, landscaping, and creamery.
Cette photo montre une façade de maison beige nature en bois de taille moyenne et à un étage avec un toit de Gambrel et un toit en métal.
Cette photo montre une façade de maison beige nature en bois de taille moyenne et à un étage avec un toit de Gambrel et un toit en métal.

This renovated barn home was upgraded with a solar power system.
Cette image montre une grande façade de maison beige traditionnelle en bois à un étage avec un toit à deux pans et un toit en métal.
Cette image montre une grande façade de maison beige traditionnelle en bois à un étage avec un toit à deux pans et un toit en métal.

Exemple d'une façade de maison marron nature en bois de taille moyenne et à un étage avec un toit à quatre pans et un toit en métal.

Inspiration pour une façade de maison rustique en bois à un étage avec un toit à deux pans et un toit rouge.

Exemple d'une façade de maison beige nature en bois à un étage avec un toit à deux pans, un toit en shingle et un toit gris.
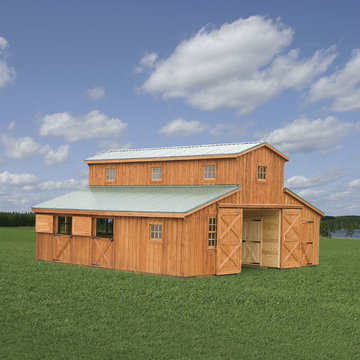
Idée de décoration pour une grande façade de grange rénovée marron champêtre en bois à un étage avec un toit à deux pans et un toit en métal.

Cette photo montre une façade de maison marron nature en bois de taille moyenne et de plain-pied avec un toit à deux pans et un toit en métal.
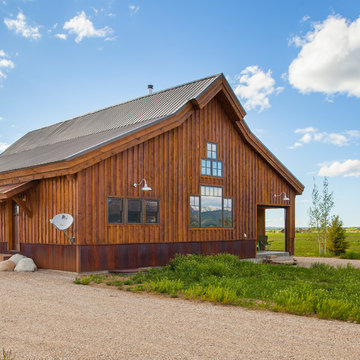
Sand Creek Post & Beam Traditional Wood Barns and Barn Homes
Learn more & request a free catalog: www.sandcreekpostandbeam.com
Réalisation d'une façade de grange rénovée marron champêtre.
Réalisation d'une façade de grange rénovée marron champêtre.

Surrounded by permanently protected open space in the historic winemaking area of the South Livermore Valley, this house presents a weathered wood barn to the road, and has metal-clad sheds behind. The design process was driven by the metaphor of an old farmhouse that had been incrementally added to over the years. The spaces open to expansive views of vineyards and unspoiled hills.
Erick Mikiten, AIA

The wood siding helps this renovated custom Maine barn home blend in with the surrounding forest.
Exemple d'une façade de maison beige nature en bois à un étage avec un toit à deux pans et un toit en métal.
Exemple d'une façade de maison beige nature en bois à un étage avec un toit à deux pans et un toit en métal.

Exterior of barn with shingle roof and porch.
Cette image montre une façade de maison blanche rustique de taille moyenne et à un étage avec un toit à deux pans et un toit en shingle.
Cette image montre une façade de maison blanche rustique de taille moyenne et à un étage avec un toit à deux pans et un toit en shingle.
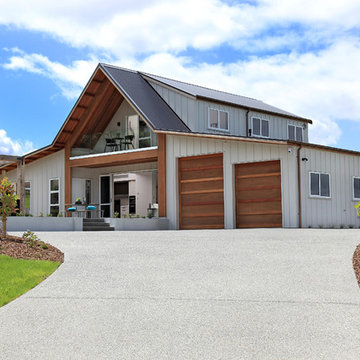
This brand new 330m2 home.
Enormous carpeted garage with extra space to park the boat or the caravan.
Inspiration pour une grande façade de grange rénovée beige design en bois à un étage avec un toit à deux pans.
Inspiration pour une grande façade de grange rénovée beige design en bois à un étage avec un toit à deux pans.
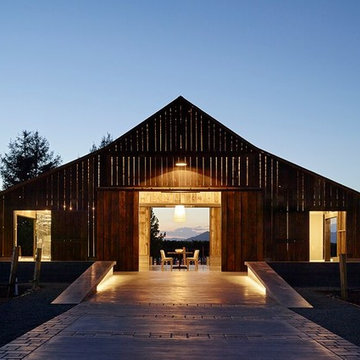
Idées déco pour une grande façade de grange rénovée marron campagne en bois de plain-pied avec un toit à deux pans.
Idées déco de façades de granges rénovées marrons
1




