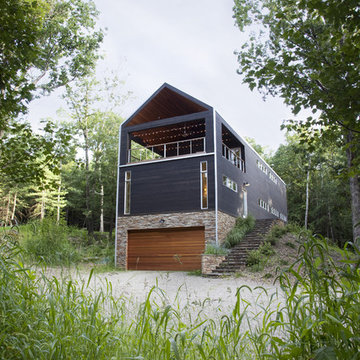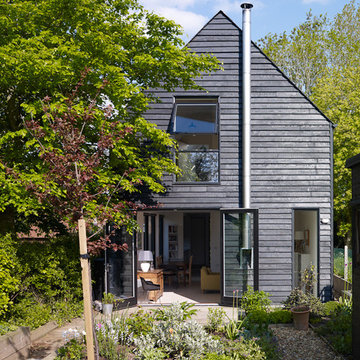Idées déco de façades de granges rénovées noires
Trier par :
Budget
Trier par:Populaires du jour
1 - 20 sur 33 photos
1 sur 3

Another new design completed in Pascoe Vale South by our team.
Creating this home is an exciting experience, where we blend the design with its existing fantastic site context, every angle from forest view is just breathtaking.
Our Architecture design for this home puts emphasis on a modern Barn house, where we create a long rectangular form with a cantilevered balcony on 3rd Storey.
Overall, the modern architecture form & material juxtaposed with the natural landscape, bringing the best living experience for our lovely client.

EXTERIOR. Our clients had lived in this barn conversion for a number of years but had not got around to updating it. The layout was slightly awkward and the entrance to the property was not obvious. There were dark terracotta floor tiles and a large amount of pine throughout, which made the property very orange!
On the ground floor we remodelled the layout to create a clear entrance, large open plan kitchen-dining room, a utility room, boot room and small bathroom.
We then replaced the floor, decorated throughout and introduced a new colour palette and lighting scheme.
In the master bedroom on the first floor, walls and a mezzanine ceiling were removed to enable the ceiling height to be enjoyed. New bespoke cabinetry was installed and again a new lighting scheme and colour palette introduced.
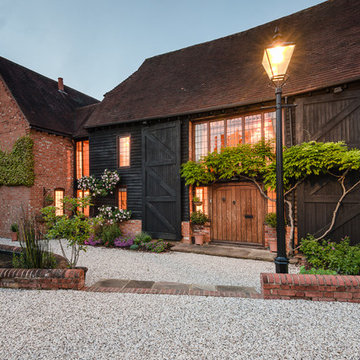
Inspiration pour une grande façade de grange rénovée noire rustique avec un revêtement mixte et un toit à deux pans.
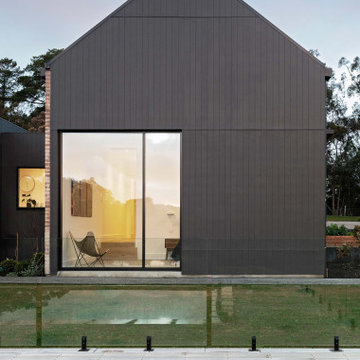
Nestled in the Adelaide Hills, 'The Modern Barn' is a reflection of it's site. Earthy, honest, and moody materials make this family home a lovely statement piece. With two wings and a central living space, this building brief was executed with maximizing views and creating multiple escapes for family members. Overlooking a west facing escarpment, the deck and pool overlook a stunning hills landscape and completes this building. reminiscent of a barn, but with all the luxuries.
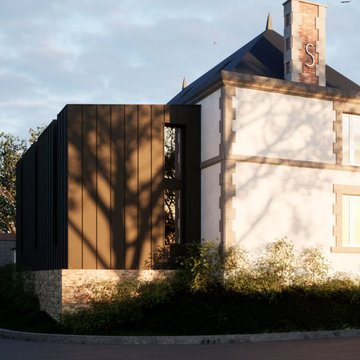
Inspiration pour une grande façade de maison métallique et noire design à trois étages et plus avec un toit plat, un toit en métal et un toit noir.
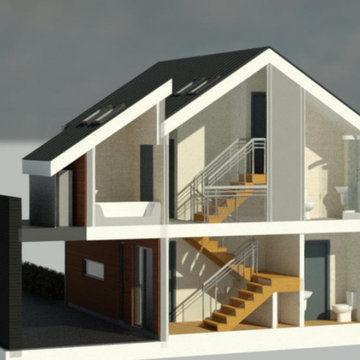
Design and build of new 4 bedroomed home, construction to commence July 2021
Idée de décoration pour une façade de maison métallique et noire design de taille moyenne et à un étage avec un toit en métal et un toit noir.
Idée de décoration pour une façade de maison métallique et noire design de taille moyenne et à un étage avec un toit en métal et un toit noir.
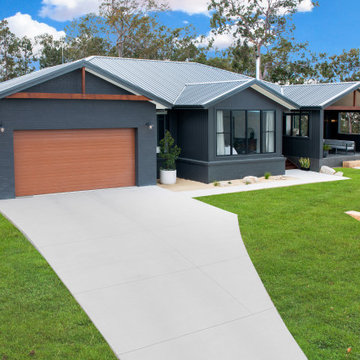
Barnstyle facade with Trim Deck Roof and Dark Cladding
Aménagement d'une façade de maison noire moderne en briques peintes de taille moyenne et à niveaux décalés avec un toit à quatre pans, un toit en métal et un toit noir.
Aménagement d'une façade de maison noire moderne en briques peintes de taille moyenne et à niveaux décalés avec un toit à quatre pans, un toit en métal et un toit noir.
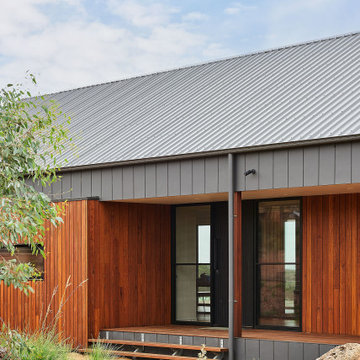
Réalisation d'une grande façade de maison noire design en panneau de béton fibré de plain-pied avec un toit à deux pans, un toit en métal et un toit noir.
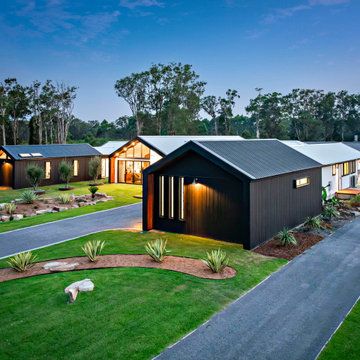
Farmhouse Barn style, Black and white exterior
Idée de décoration pour une façade de maison noire design de plain-pied avec un toit noir.
Idée de décoration pour une façade de maison noire design de plain-pied avec un toit noir.
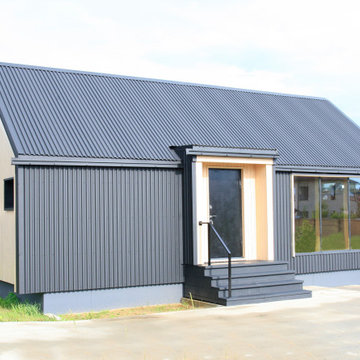
Idée de décoration pour une façade de maison noire nordique en bois et bardage à clin de taille moyenne et à niveaux décalés avec un toit à deux pans, un toit en métal et un toit noir.
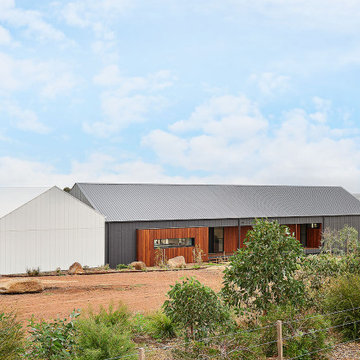
Idée de décoration pour une grande façade de maison noire design en panneau de béton fibré de plain-pied avec un toit à deux pans, un toit en métal et un toit noir.
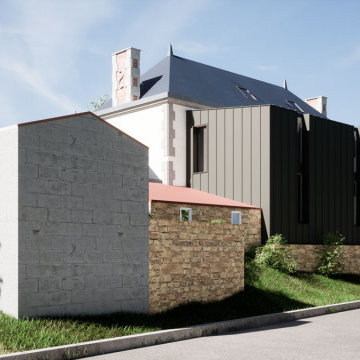
Réalisation d'une grande façade de maison métallique et noire design à trois étages et plus avec un toit plat, un toit en métal et un toit noir.
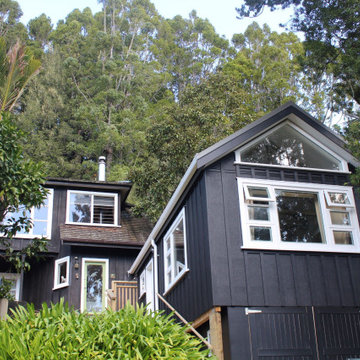
Ply and batten cladding stained to match the house, make the studio look as if it was always there.
Idées déco pour une petite façade de maison noire montagne en bois à un étage avec un toit à deux pans, un toit en métal et un toit noir.
Idées déco pour une petite façade de maison noire montagne en bois à un étage avec un toit à deux pans, un toit en métal et un toit noir.
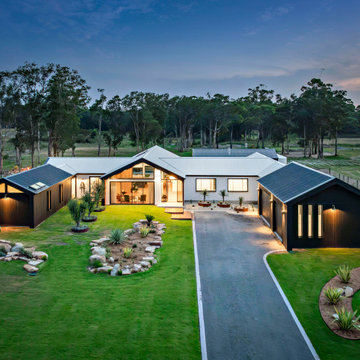
Farmhouse Barn style, Black and white exterior
Aménagement d'une façade de maison noire contemporaine de plain-pied avec un toit noir.
Aménagement d'une façade de maison noire contemporaine de plain-pied avec un toit noir.
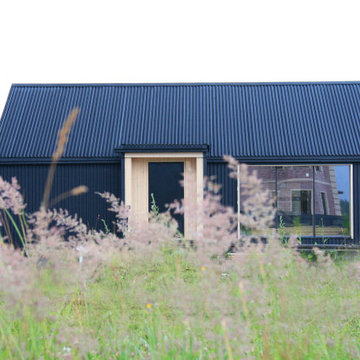
Exemple d'une façade de maison noire scandinave en bardage à clin de taille moyenne et à niveaux décalés avec un toit à deux pans, un toit en métal et un toit noir.
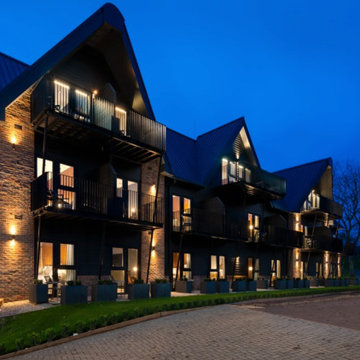
Inspiration pour une très grande façade de maison noire urbaine en panneau de béton fibré et planches et couvre-joints à deux étages et plus avec un toit à deux pans, un toit en métal et un toit noir.
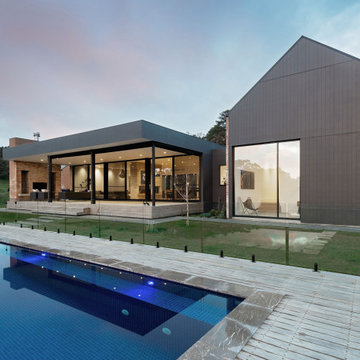
Nestled in the Adelaide Hills, 'The Modern Barn' is a reflection of it's site. Earthy, honest, and moody materials make this family home a lovely statement piece. With two wings and a central living space, this building brief was executed with maximizing views and creating multiple escapes for family members. Overlooking a west facing escarpment, the deck and pool overlook a stunning hills landscape and completes this building. reminiscent of a barn, but with all the luxuries.
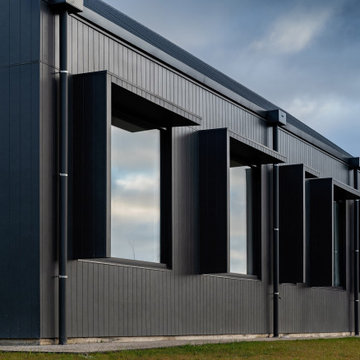
Nestled in the Adelaide Hills, 'The Modern Barn' is a reflection of it's site. Earthy, honest, and moody materials make this family home a lovely statement piece. With two wings and a central living space, this building brief was executed with maximizing views and creating multiple escapes for family members. Overlooking a west facing escarpment, the deck and pool overlook a stunning hills landscape and completes this building. reminiscent of a barn, but with all the luxuries.
Idées déco de façades de granges rénovées noires
1
