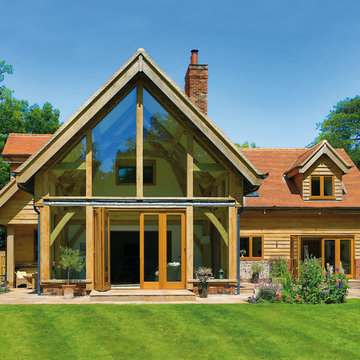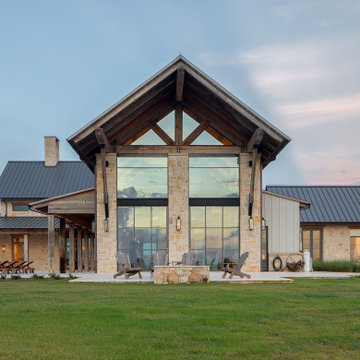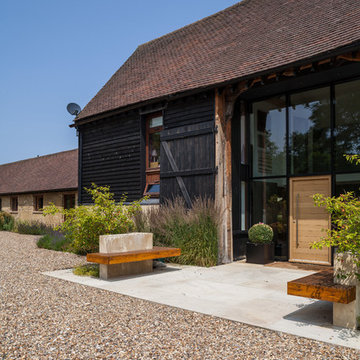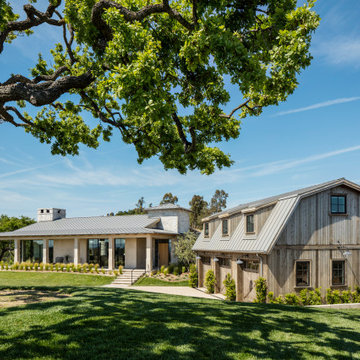Idées déco de façades de granges rénovées
Trier par :
Budget
Trier par:Populaires du jour
21 - 40 sur 381 photos

Another new design completed in Pascoe Vale South by our team.
Creating this home is an exciting experience, where we blend the design with its existing fantastic site context, every angle from forest view is just breathtaking.
Our Architecture design for this home puts emphasis on a modern Barn house, where we create a long rectangular form with a cantilevered balcony on 3rd Storey.
Overall, the modern architecture form & material juxtaposed with the natural landscape, bringing the best living experience for our lovely client.
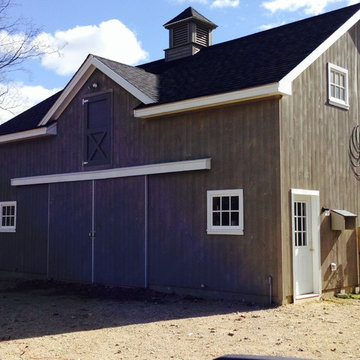
Idée de décoration pour une grande façade de grange rénovée marron champêtre en bois à un étage avec un toit à deux pans.
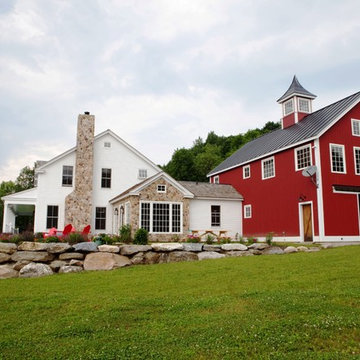
Yankee Barn Homes - The red barn draws the eye to this perfect farmhouse setting.
Cette photo montre une grande façade de maison rouge nature en bois à un étage avec un toit à deux pans et un toit en métal.
Cette photo montre une grande façade de maison rouge nature en bois à un étage avec un toit à deux pans et un toit en métal.
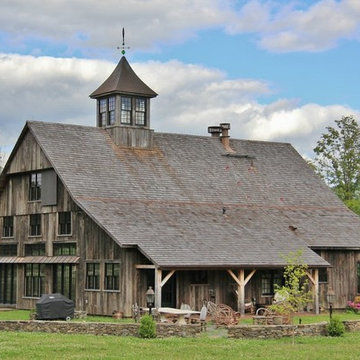
Ori Kaplan
Exemple d'une grande façade de maison chic en bois à deux étages et plus avec un toit à deux pans.
Exemple d'une grande façade de maison chic en bois à deux étages et plus avec un toit à deux pans.
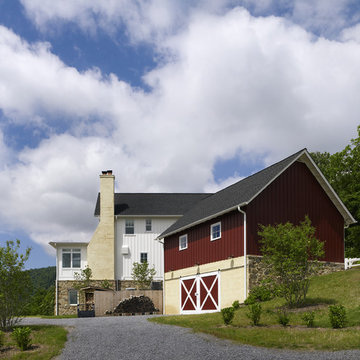
Photographer: Allen Russ from Hoachlander Davis Photography, LLC
Principal Architect: Steve Vanze, FAIA, LEED AP
Project Architect: Ellen Hatton, AIA
--
2008
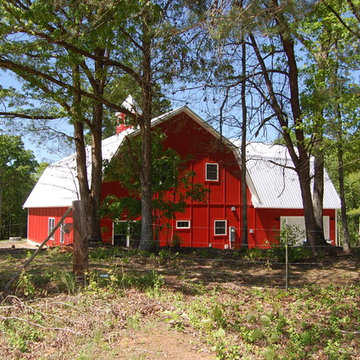
Rick Bynum, AIA
Exemple d'une façade de grange rénovée rouge nature à un étage.
Exemple d'une façade de grange rénovée rouge nature à un étage.
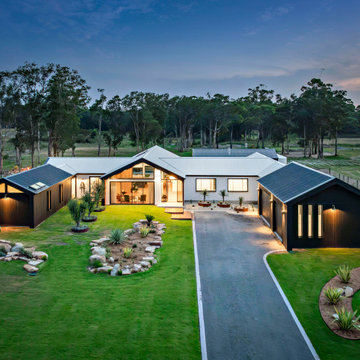
Farmhouse Barn style, Black and white exterior
Aménagement d'une façade de maison noire contemporaine de plain-pied avec un toit noir.
Aménagement d'une façade de maison noire contemporaine de plain-pied avec un toit noir.
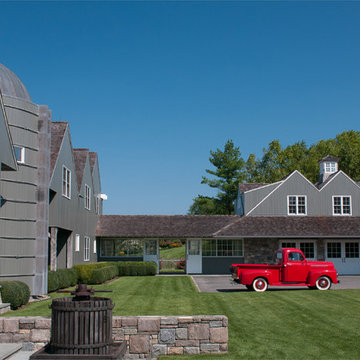
Mojo Stumer Architects & Jane Beiles Photography
Inspiration pour une façade de grange rénovée grise rustique à un étage.
Inspiration pour une façade de grange rénovée grise rustique à un étage.

This renovated barn home was upgraded with a solar power system.
Cette image montre une grande façade de maison beige traditionnelle en bois à un étage avec un toit à deux pans et un toit en métal.
Cette image montre une grande façade de maison beige traditionnelle en bois à un étage avec un toit à deux pans et un toit en métal.
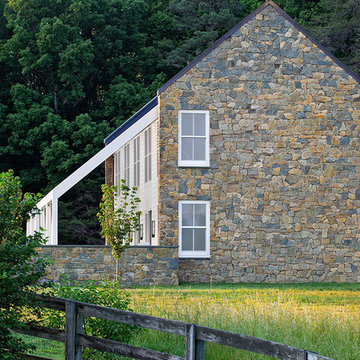
Roger Foley
Cette image montre une façade de grange rénovée rustique en pierre à un étage avec un toit à deux pans.
Cette image montre une façade de grange rénovée rustique en pierre à un étage avec un toit à deux pans.
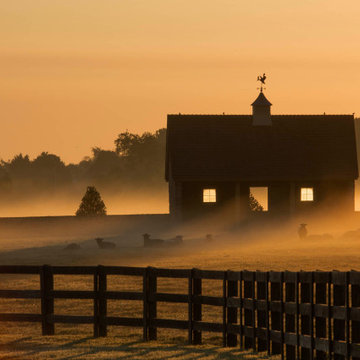
The approach to the house offers a quintessential farm experience. Guests pass through farm fields, barn clusters, expansive meadows, and farm ponds. Nearing the house, a pastoral sheep enclosure provides a friendly and welcoming gesture.
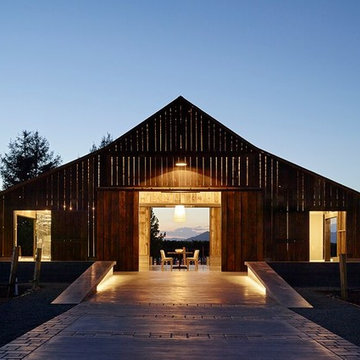
Idées déco pour une grande façade de grange rénovée marron campagne en bois de plain-pied avec un toit à deux pans.
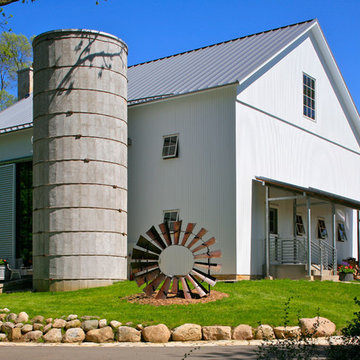
As part of the Walnut Farm project, Northworks was commissioned to convert an existing 19th century barn into a fully-conditioned home. Working closely with the local contractor and a barn restoration consultant, Northworks conducted a thorough investigation of the existing structure. The resulting design is intended to preserve the character of the original barn while taking advantage of its spacious interior volumes and natural materials.

Sand Creek Post & Beam Traditional Wood Barns and Barn Homes Learn more & request a free catalog: www.sandcreekpostandbeam.com
Idée de décoration pour une très grande façade de grange rénovée champêtre en bois.
Idée de décoration pour une très grande façade de grange rénovée champêtre en bois.
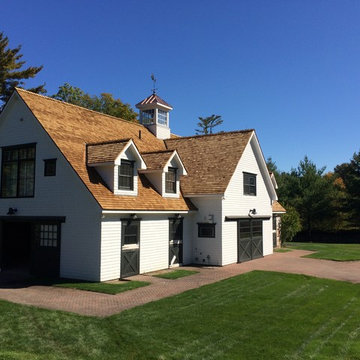
Inspiration pour une grande façade de grange rénovée blanche craftsman en bois à un étage avec un toit à deux pans.
Idées déco de façades de granges rénovées
2
