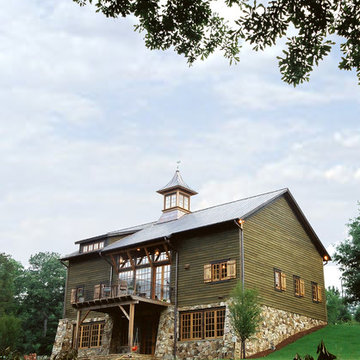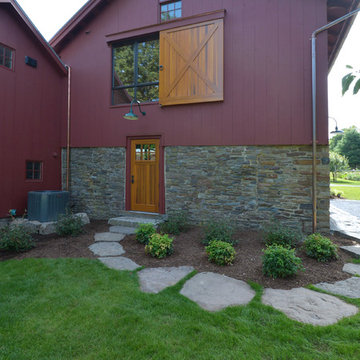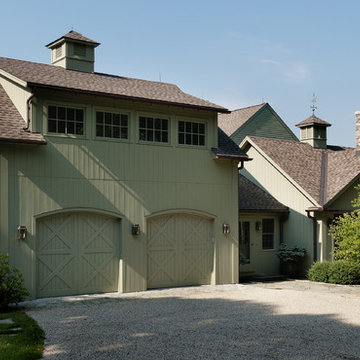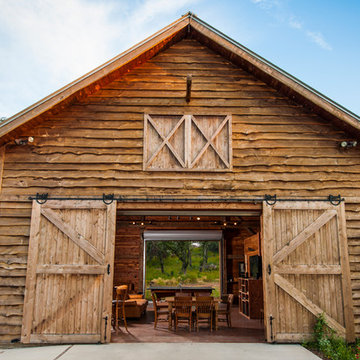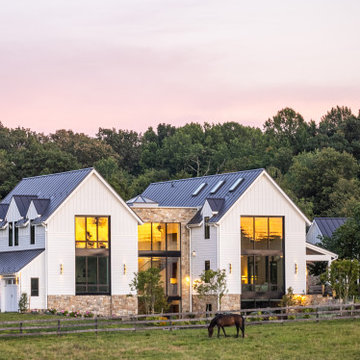Idées déco de façades de granges rénovées
Trier par :
Budget
Trier par:Populaires du jour
81 - 100 sur 391 photos
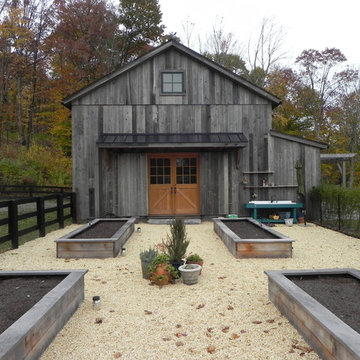
Antique Barn frame resized and converted into a guest and pool house in upstate New York.
Cette photo montre une façade de grange rénovée grise montagne en bois.
Cette photo montre une façade de grange rénovée grise montagne en bois.

Yankee Barn Homes - Bennington Carriage House
Réalisation d'une grande façade de maison rouge champêtre en bois à un étage avec un toit à deux pans et un toit en shingle.
Réalisation d'une grande façade de maison rouge champêtre en bois à un étage avec un toit à deux pans et un toit en shingle.
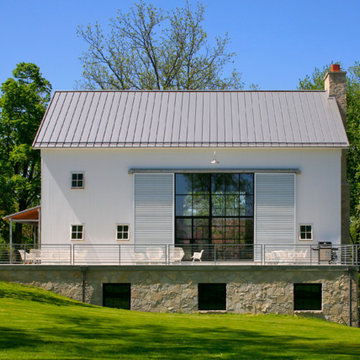
As part of the Walnut Farm project, Northworks was commissioned to convert an existing 19th century barn into a fully-conditioned home. Working closely with the local contractor and a barn restoration consultant, Northworks conducted a thorough investigation of the existing structure. The resulting design is intended to preserve the character of the original barn while taking advantage of its spacious interior volumes and natural materials.
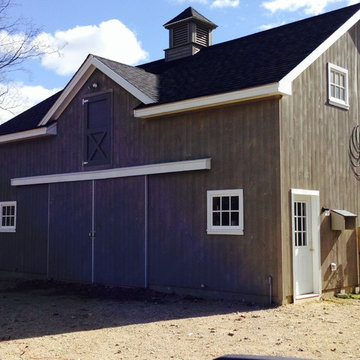
Idée de décoration pour une grande façade de grange rénovée marron champêtre en bois à un étage avec un toit à deux pans.
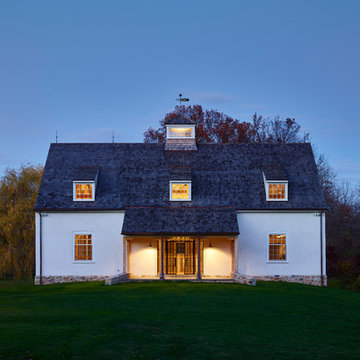
Jeffrey Totaro
Pinemar, Inc.- Philadelphia General Contractor & Home Builder.
Réalisation d'une façade de grange rénovée blanche champêtre de plain-pied avec un toit à deux pans et un toit en shingle.
Réalisation d'une façade de grange rénovée blanche champêtre de plain-pied avec un toit à deux pans et un toit en shingle.
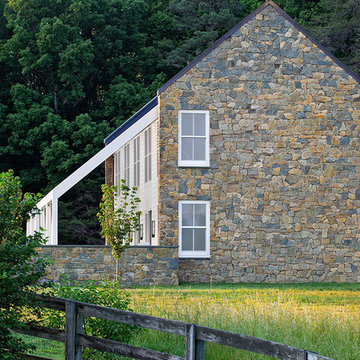
Roger Foley
Cette image montre une façade de grange rénovée rustique en pierre à un étage avec un toit à deux pans.
Cette image montre une façade de grange rénovée rustique en pierre à un étage avec un toit à deux pans.
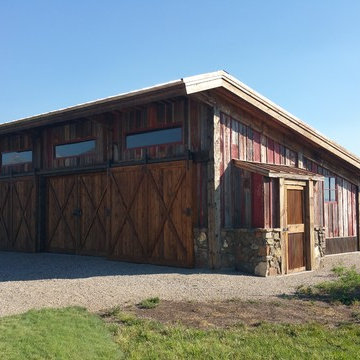
Front view of storage shed, distressed wood, and sliding barn exterior barn doors. With the red faded wood and reclaimed wood siding.
Idée de décoration pour une petite façade de grange rénovée marron chalet en planches et couvre-joints à un étage avec un revêtement mixte, un toit en appentis, un toit en métal et un toit marron.
Idée de décoration pour une petite façade de grange rénovée marron chalet en planches et couvre-joints à un étage avec un revêtement mixte, un toit en appentis, un toit en métal et un toit marron.
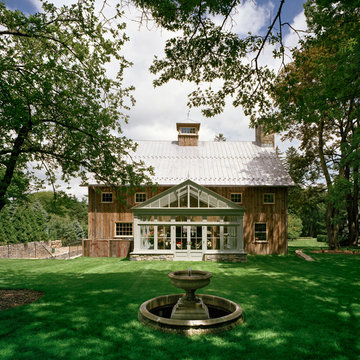
Idées déco pour une grande façade de grange rénovée marron campagne en bois à un étage avec un toit à deux pans.

As part of the Walnut Farm project, Northworks was commissioned to convert an existing 19th century barn into a fully-conditioned home. Working closely with the local contractor and a barn restoration consultant, Northworks conducted a thorough investigation of the existing structure. The resulting design is intended to preserve the character of the original barn while taking advantage of its spacious interior volumes and natural materials.
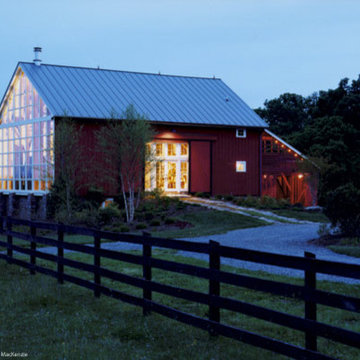
Adaptive reuse of an 1800s bank barn into a "party barn" to host gatherings of friends and family. Winner of an AIA Merit Award and Southern Living Magazine's Home Award in Historic Restoration. Photo by Maxwell MacKenzie.
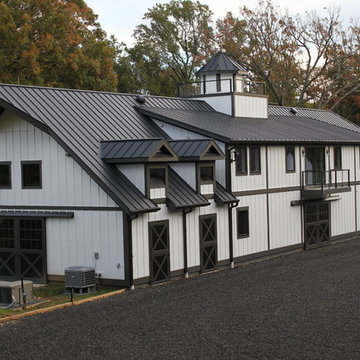
A pony is a childhood dream, a horse is an adulthood treasure.
Aménagement d'une très grande façade de grange rénovée blanche campagne en bois à un étage avec un toit à deux pans.
Aménagement d'une très grande façade de grange rénovée blanche campagne en bois à un étage avec un toit à deux pans.

Exterior of the remodeled barn.
-Randal Bye
Idée de décoration pour une grande façade de grange rénovée rouge champêtre en bois à deux étages et plus avec un toit à deux pans.
Idée de décoration pour une grande façade de grange rénovée rouge champêtre en bois à deux étages et plus avec un toit à deux pans.
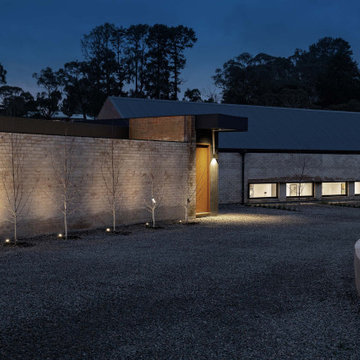
Nestled in the Adelaide Hills, 'The Modern Barn' is a reflection of it's site. Earthy, honest, and moody materials make this family home a lovely statement piece. With two wings and a central living space, this building brief was executed with maximizing views and creating multiple escapes for family members. Overlooking a north facing escarpment, the deck and pool overlook a stunning hills landscape and completes this building. reminiscent of a barn, but with all the luxuries.

Surrounded by permanently protected open space in the historic winemaking area of the South Livermore Valley, this house presents a weathered wood barn to the road, and has metal-clad sheds behind. The design process was driven by the metaphor of an old farmhouse that had been incrementally added to over the years. The spaces open to expansive views of vineyards and unspoiled hills.
Erick Mikiten, AIA
Idées déco de façades de granges rénovées
5
