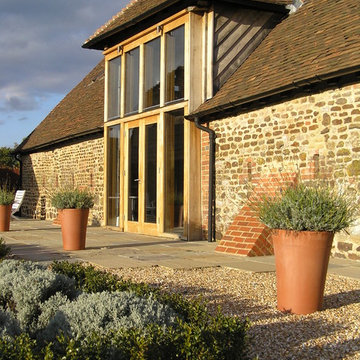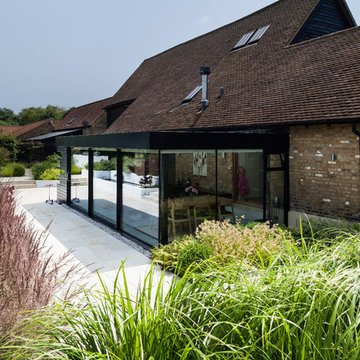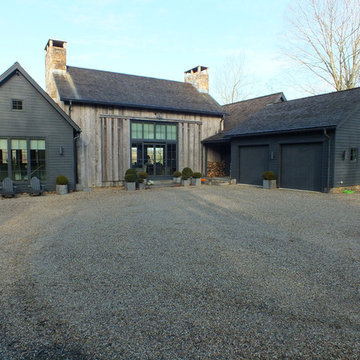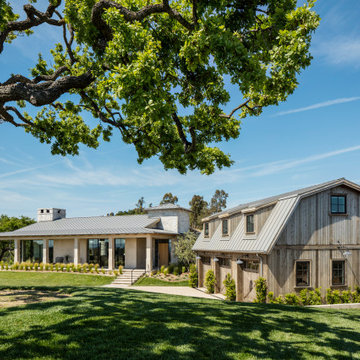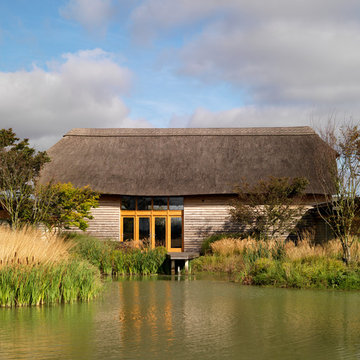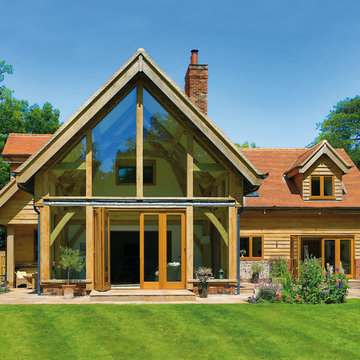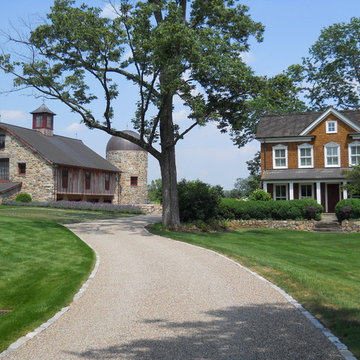Idées déco de façades de granges rénovées
Trier par :
Budget
Trier par:Populaires du jour
141 - 160 sur 391 photos
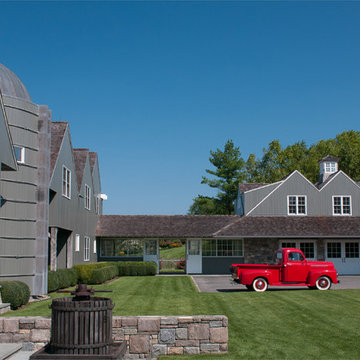
Mojo Stumer Architects & Jane Beiles Photography
Inspiration pour une façade de grange rénovée grise rustique à un étage.
Inspiration pour une façade de grange rénovée grise rustique à un étage.
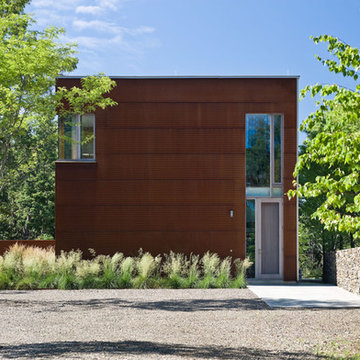
Westphalen Photography
Idée de décoration pour une façade de grange rénovée métallique urbaine de taille moyenne et à un étage avec un toit plat.
Idée de décoration pour une façade de grange rénovée métallique urbaine de taille moyenne et à un étage avec un toit plat.
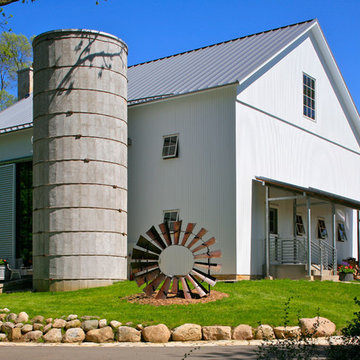
As part of the Walnut Farm project, Northworks was commissioned to convert an existing 19th century barn into a fully-conditioned home. Working closely with the local contractor and a barn restoration consultant, Northworks conducted a thorough investigation of the existing structure. The resulting design is intended to preserve the character of the original barn while taking advantage of its spacious interior volumes and natural materials.
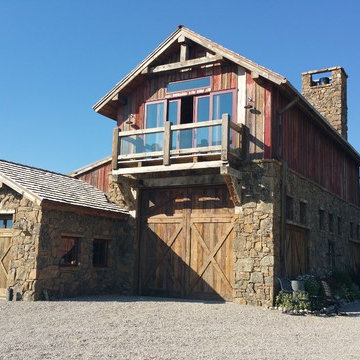
This apartment garage; has a distressed wood and stone wood exterior, reclaimed wood trusses, and a red faded wood. With barn doors for the main garage as well as as the garage for a motor home.

Réalisation d'une petite façade de maison marron nordique en bois à un étage avec un toit à deux pans et un toit en métal.
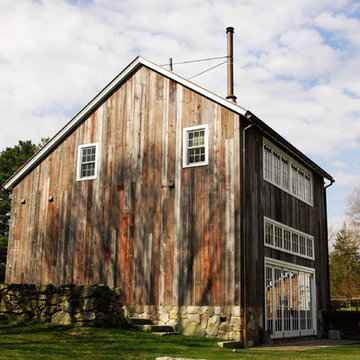
New barn style addition. The barn board was salvaged from a tobacco barn in West Virginia.
Aménagement d'une façade de grange rénovée campagne en bois à un étage.
Aménagement d'une façade de grange rénovée campagne en bois à un étage.
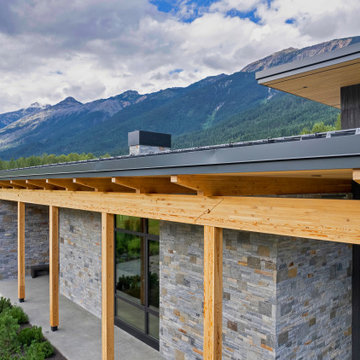
Cette image montre une façade de maison multicolore minimaliste en pierre et bardage à clin de taille moyenne et à deux étages et plus avec un toit à quatre pans, un toit en métal et un toit gris.
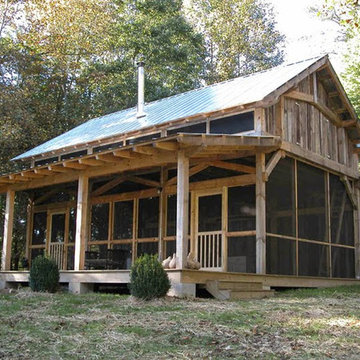
Not quite ready to build on your mountain property? Why not build a structure like this. It has a sleeping loft, outdoor shower, indoor toilet and small kitchen. It's great for weekend visits and parties.
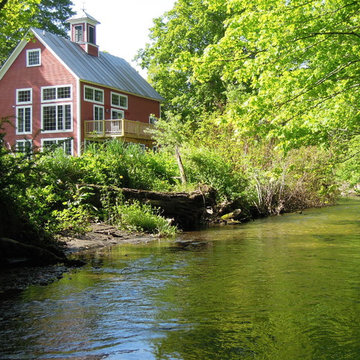
Inspiration pour une grande façade de grange rénovée rouge rustique en bois à un étage.
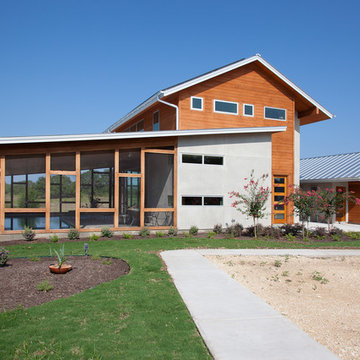
Photo by Kailey J. Flynn Photography , Architecture by Nick Mehl Architects
Réalisation d'une façade de maison minimaliste en bois à un étage avec un toit en métal.
Réalisation d'une façade de maison minimaliste en bois à un étage avec un toit en métal.
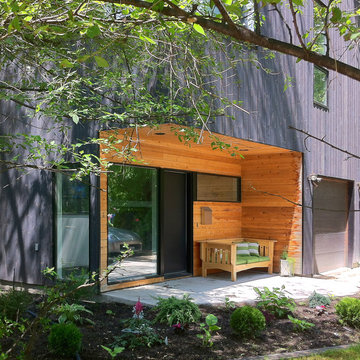
This 2,000 square foot renovation and addition to an existing 1,200 sf home overlooking the Red River builds itself quietly into the existing neighbourhood context. Preserving the existing mature site, the home’s interior is designed to capitalize on lush canopies that provide both natural cooling and privacy. A major feature of this home is its many interconnecting spaces and its tall barn-like interior which draws upon the client’s own childhood memories. Complex and layered views to the river and cityscape are composed from the interior spaces, one of which is a three-storey loft- like core to the home at which a number of key living spaces intersect.
An enclosed second-storey screened porch is integral to the building volume. It enforces the home’s inside-outside dialogue with its surroundings. The original home’s chimney was left as a playful conversation with the building’s own history, and its new life. Portions of the south structure and facade were maintained in order to capitalize on existing lot line conditions which are no longer permitted under current zoning requirements. The original home’s basement and some of its first floor walls were also reused in the reconstruction in their raw, original state, providing a complexity of contrast to the new butcher block stair case, glass railings, custom cabinetry, and clean lines of the new architecture.

Erik Kvalsvik
Idées déco pour une façade de grange rénovée blanche campagne à un étage avec un toit à deux pans.
Idées déco pour une façade de grange rénovée blanche campagne à un étage avec un toit à deux pans.
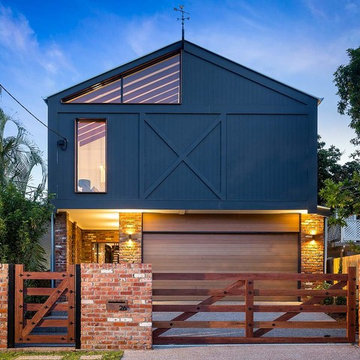
Conceptual design & copyright by ZieglerBuild
Design development & documentation by Urban Design Solutions
Inspiration pour une grande façade de maison multicolore urbaine à un étage avec un revêtement mixte et un toit à deux pans.
Inspiration pour une grande façade de maison multicolore urbaine à un étage avec un revêtement mixte et un toit à deux pans.
Idées déco de façades de granges rénovées
8
