Idées déco de façades de granges rénovées
Trier par :
Budget
Trier par:Populaires du jour
1 - 14 sur 14 photos
1 sur 3

Exterior of barn with shingle roof and porch.
Cette image montre une façade de maison blanche rustique de taille moyenne et à un étage avec un toit à deux pans et un toit en shingle.
Cette image montre une façade de maison blanche rustique de taille moyenne et à un étage avec un toit à deux pans et un toit en shingle.
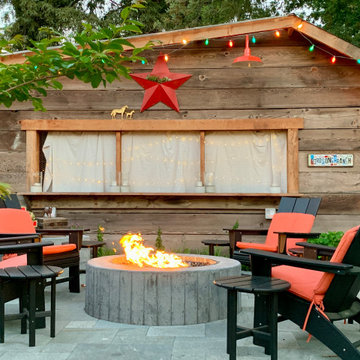
This barn used to be the carriage house for an adjacent property, and was initially in pretty bad shape: no roof, sagging beams, and so much Redwood duff and ivy that the owner didn't realize there was a concrete floor underneath. A framer helped the owner reframe the barn from the inside, using dimensional lumber to keep the integrity of the original studs. (Back in the day, a 2 x 4 actually measured 2" x 4".) The siding seen here was originally on the inside of this same wall. Originally the barn had three "rooms", and when the third room collapsed the wall was replaced with plywood.
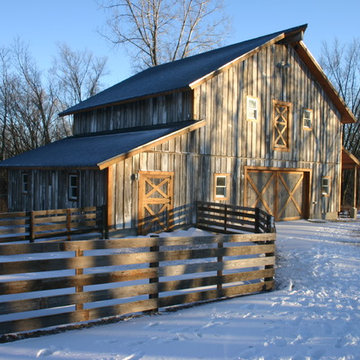
Aménagement d'une grande façade de maison marron montagne en bois à un étage avec un toit à deux pans et un toit en métal.
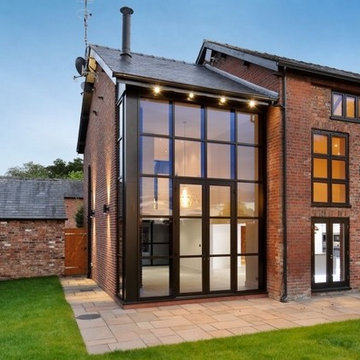
Two storey side extension to an existing converted barn.
Full height glazing to front and rear of the extension.
External materials to match the existing property, as well as internal glazed wall to an additional bedroom.
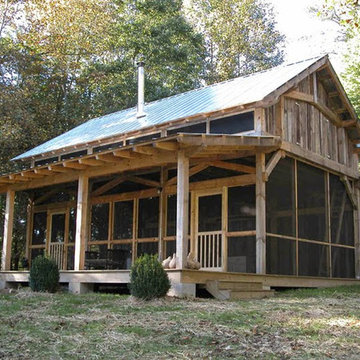
Not quite ready to build on your mountain property? Why not build a structure like this. It has a sleeping loft, outdoor shower, indoor toilet and small kitchen. It's great for weekend visits and parties.
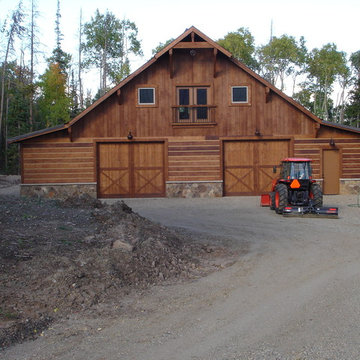
Barn for storage of ranch vehicles and toys. Loft area utilized for rec room with billiards, ping pong table and game tables.
Idée de décoration pour une grande façade de grange rénovée marron chalet en bois à un étage avec un toit à deux pans.
Idée de décoration pour une grande façade de grange rénovée marron chalet en bois à un étage avec un toit à deux pans.
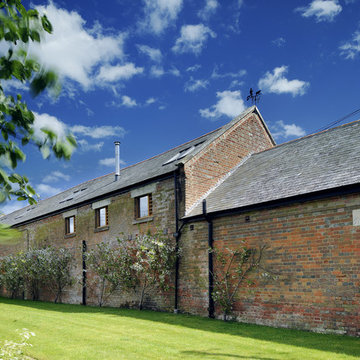
Nigel Rigden
Idée de décoration pour une façade de grange rénovée rouge tradition en brique de taille moyenne et à un étage.
Idée de décoration pour une façade de grange rénovée rouge tradition en brique de taille moyenne et à un étage.
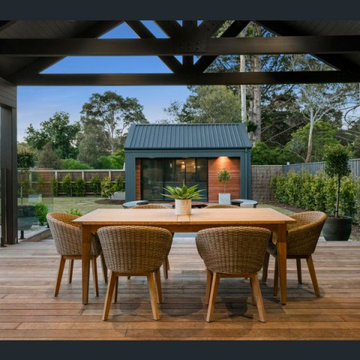
Aménagement d'une façade de maison grise contemporaine en brique et planches et couvre-joints de taille moyenne et de plain-pied avec un toit à deux pans, un toit en métal et un toit gris.
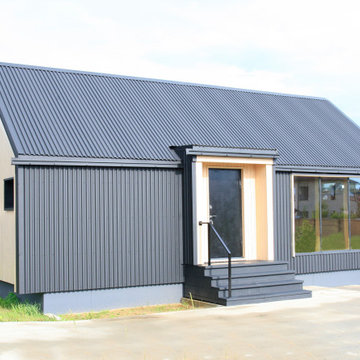
Idée de décoration pour une façade de maison noire nordique en bois et bardage à clin de taille moyenne et à niveaux décalés avec un toit à deux pans, un toit en métal et un toit noir.
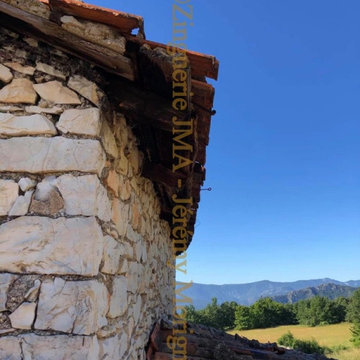
Rénovation intégrale de la charpente et de la couverture en tuiles canal avec rives, reprise de maçonnerie, abergement de cheminée et pose de gouttières en zinc.
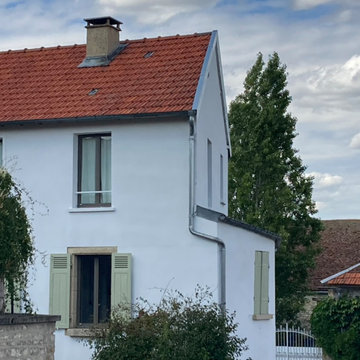
La façade après travaux
Cette image montre une grande façade de maison blanche rustique en béton à un étage avec un toit en tuile et un toit rouge.
Cette image montre une grande façade de maison blanche rustique en béton à un étage avec un toit en tuile et un toit rouge.
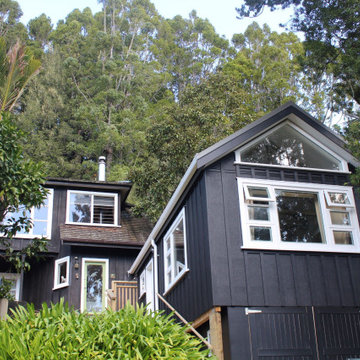
Ply and batten cladding stained to match the house, make the studio look as if it was always there.
Idées déco pour une petite façade de maison noire montagne en bois à un étage avec un toit à deux pans, un toit en métal et un toit noir.
Idées déco pour une petite façade de maison noire montagne en bois à un étage avec un toit à deux pans, un toit en métal et un toit noir.
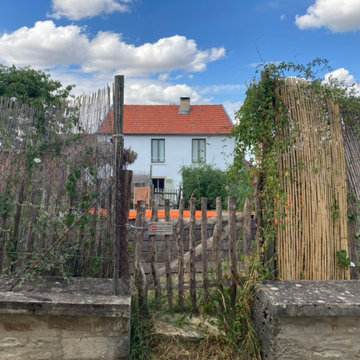
La façade après travaux
Idée de décoration pour une grande façade de maison blanche champêtre en béton à un étage avec un toit en tuile et un toit rouge.
Idée de décoration pour une grande façade de maison blanche champêtre en béton à un étage avec un toit en tuile et un toit rouge.
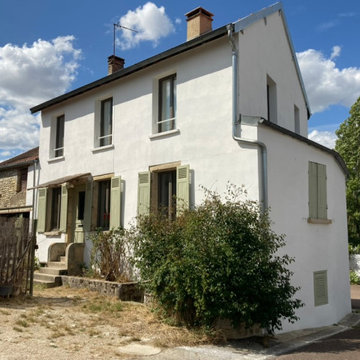
La façade après travaux
Aménagement d'une grande façade de maison blanche campagne en béton à un étage avec un toit en tuile et un toit rouge.
Aménagement d'une grande façade de maison blanche campagne en béton à un étage avec un toit en tuile et un toit rouge.
Idées déco de façades de granges rénovées
1