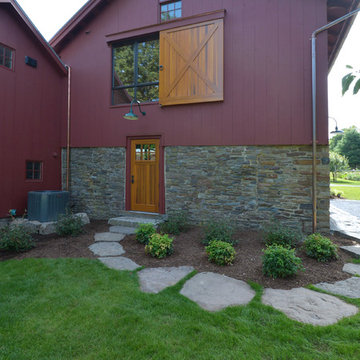Idées déco de façades de granges rénovées
Trier par :
Budget
Trier par:Populaires du jour
1 - 20 sur 66 photos
1 sur 3
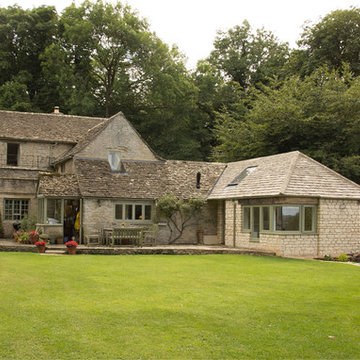
Jonathan Nettleton [Architect at Blake Architects]
Inspiration pour une façade de grange rénovée traditionnelle en pierre de taille moyenne et de plain-pied.
Inspiration pour une façade de grange rénovée traditionnelle en pierre de taille moyenne et de plain-pied.

Exemple d'une façade de maison marron nature en bois de taille moyenne et à un étage avec un toit à quatre pans et un toit en métal.
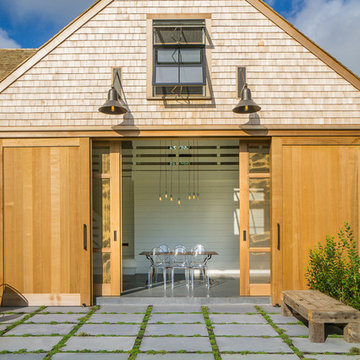
This modern version of a traditional Cape Cod barn doubles as a pool house with changing rooms and a bath. The pool filtration and mechanical devices are hidden from view behind the barn. The location of the pool equipment reduces noise and maintains a peaceful environment. The indoor/outdoor dining area is open to the bluestone patio. Thyme, is evergreen, is planted between the bluestone pavers. The sliding doors have copper screens and open to provide a view of the backyard of the property.

Cette photo montre une façade de maison multicolore moderne en pierre et bardage à clin de taille moyenne et à deux étages et plus avec un toit à quatre pans, un toit en métal et un toit gris.
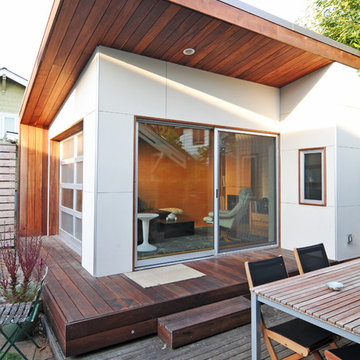
This small project in the Portage Bay neighborhood of Seattle replaced an existing garage with a functional living room.
Tucked behind the owner’s traditional bungalow, this modern room provides a retreat from the house and activates the outdoor space between the two buildings.
The project houses a small home office as well as an area for watching TV and sitting by the fireplace. In the summer, both doors open to take advantage of the surrounding deck and patio.
Photographs by Nataworry Photography
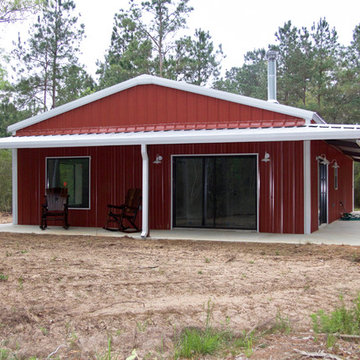
Idées déco pour une façade de maison métallique et rouge campagne de taille moyenne et de plain-pied avec un toit à quatre pans et un toit en métal.

Exemple d'une grande façade de grange rénovée marron nature en bois à un étage avec un toit à deux pans.

Exterior of the remodeled barn.
-Randal Bye
Idée de décoration pour une grande façade de grange rénovée rouge champêtre en bois à deux étages et plus avec un toit à deux pans.
Idée de décoration pour une grande façade de grange rénovée rouge champêtre en bois à deux étages et plus avec un toit à deux pans.
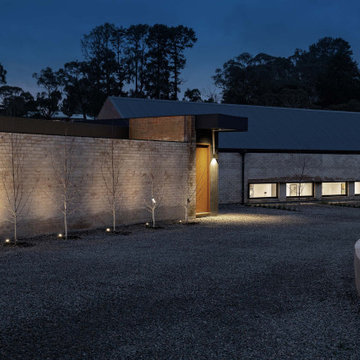
Nestled in the Adelaide Hills, 'The Modern Barn' is a reflection of it's site. Earthy, honest, and moody materials make this family home a lovely statement piece. With two wings and a central living space, this building brief was executed with maximizing views and creating multiple escapes for family members. Overlooking a north facing escarpment, the deck and pool overlook a stunning hills landscape and completes this building. reminiscent of a barn, but with all the luxuries.

Surrounded by permanently protected open space in the historic winemaking area of the South Livermore Valley, this house presents a weathered wood barn to the road, and has metal-clad sheds behind. The design process was driven by the metaphor of an old farmhouse that had been incrementally added to over the years. The spaces open to expansive views of vineyards and unspoiled hills.
Erick Mikiten, AIA
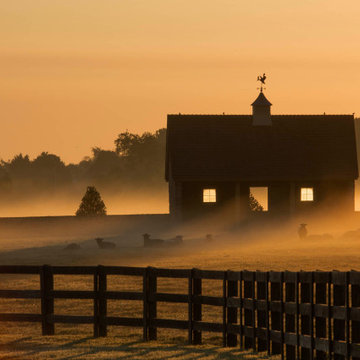
The approach to the house offers a quintessential farm experience. Guests pass through farm fields, barn clusters, expansive meadows, and farm ponds. Nearing the house, a pastoral sheep enclosure provides a friendly and welcoming gesture.

Another new design completed in Pascoe Vale South by our team.
Creating this home is an exciting experience, where we blend the design with its existing fantastic site context, every angle from forest view is just breathtaking.
Our Architecture design for this home puts emphasis on a modern Barn house, where we create a long rectangular form with a cantilevered balcony on 3rd Storey.
Overall, the modern architecture form & material juxtaposed with the natural landscape, bringing the best living experience for our lovely client.
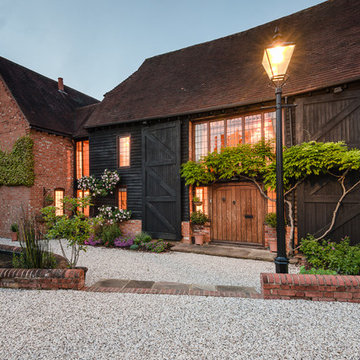
Inspiration pour une grande façade de grange rénovée noire rustique avec un revêtement mixte et un toit à deux pans.
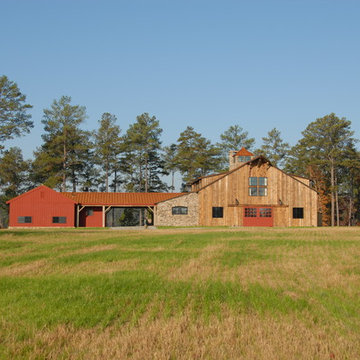
Réalisation d'une grande façade de maison rouge champêtre en bois à un étage avec un toit à deux pans et un toit en tuile.
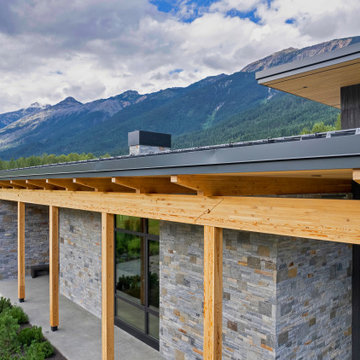
Cette image montre une façade de maison multicolore minimaliste en pierre et bardage à clin de taille moyenne et à deux étages et plus avec un toit à quatre pans, un toit en métal et un toit gris.
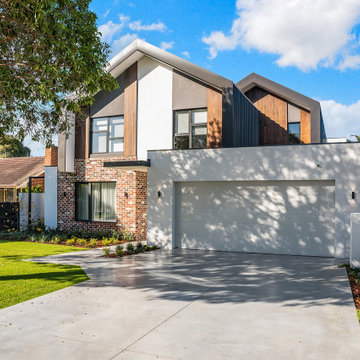
Idées déco pour une grande façade de maison contemporaine à un étage avec un toit en métal.
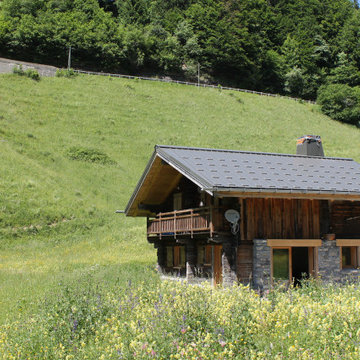
Résultat après rénovation
Réalisation d'une grande façade de maison champêtre en bois à deux étages et plus avec un toit à deux pans, un toit en métal et un toit noir.
Réalisation d'une grande façade de maison champêtre en bois à deux étages et plus avec un toit à deux pans, un toit en métal et un toit noir.
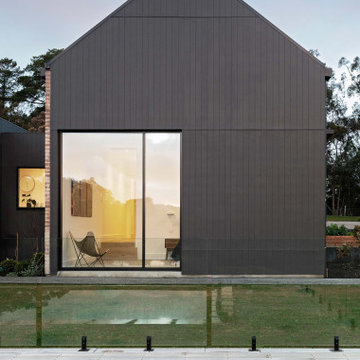
Nestled in the Adelaide Hills, 'The Modern Barn' is a reflection of it's site. Earthy, honest, and moody materials make this family home a lovely statement piece. With two wings and a central living space, this building brief was executed with maximizing views and creating multiple escapes for family members. Overlooking a west facing escarpment, the deck and pool overlook a stunning hills landscape and completes this building. reminiscent of a barn, but with all the luxuries.
Idées déco de façades de granges rénovées
1
